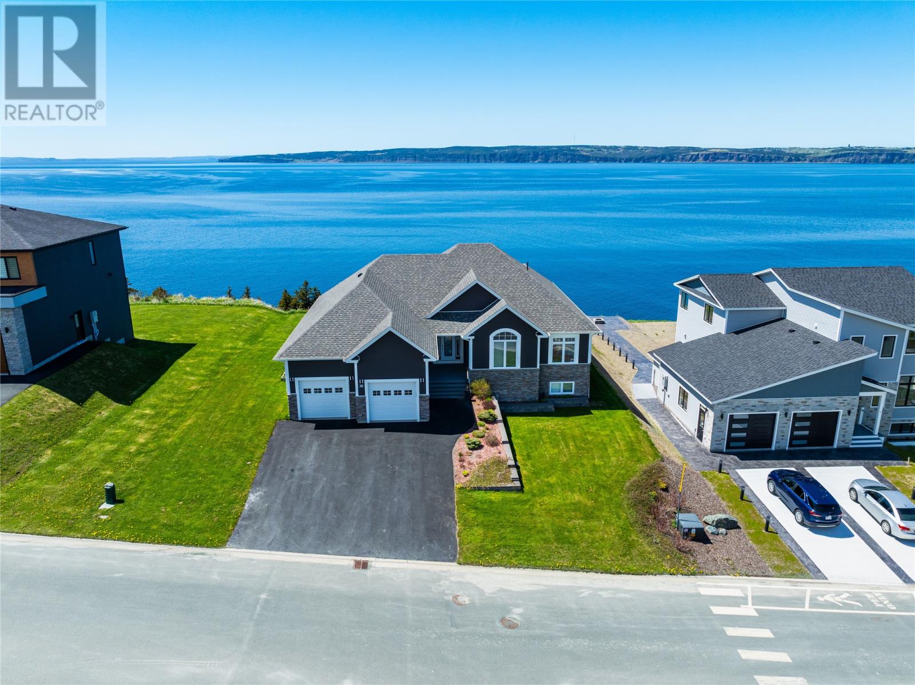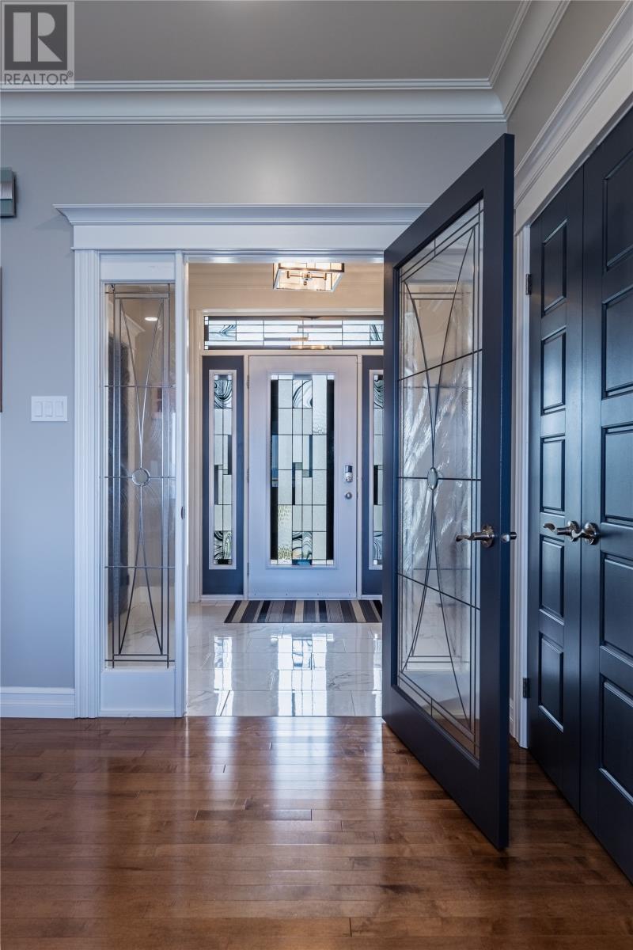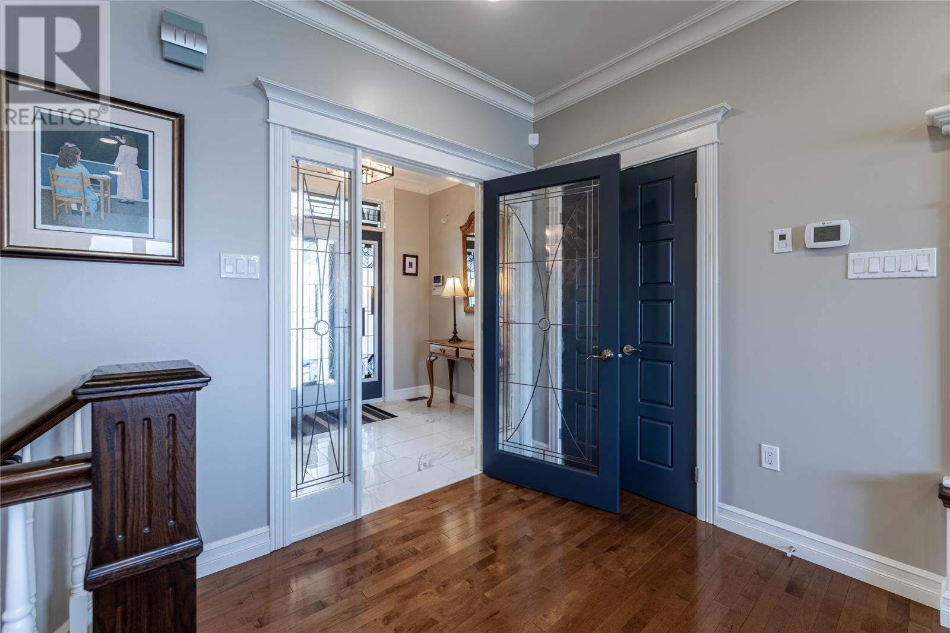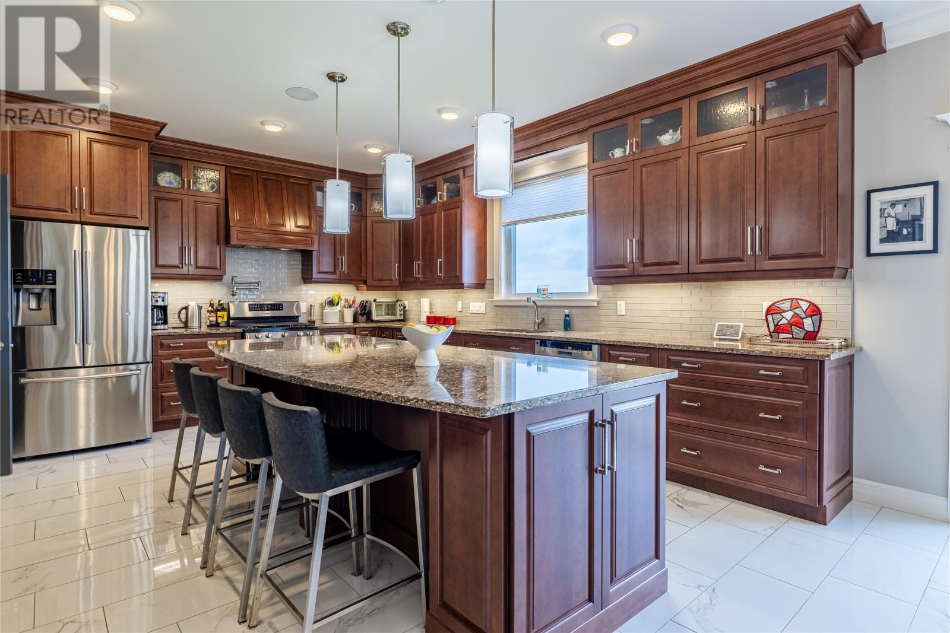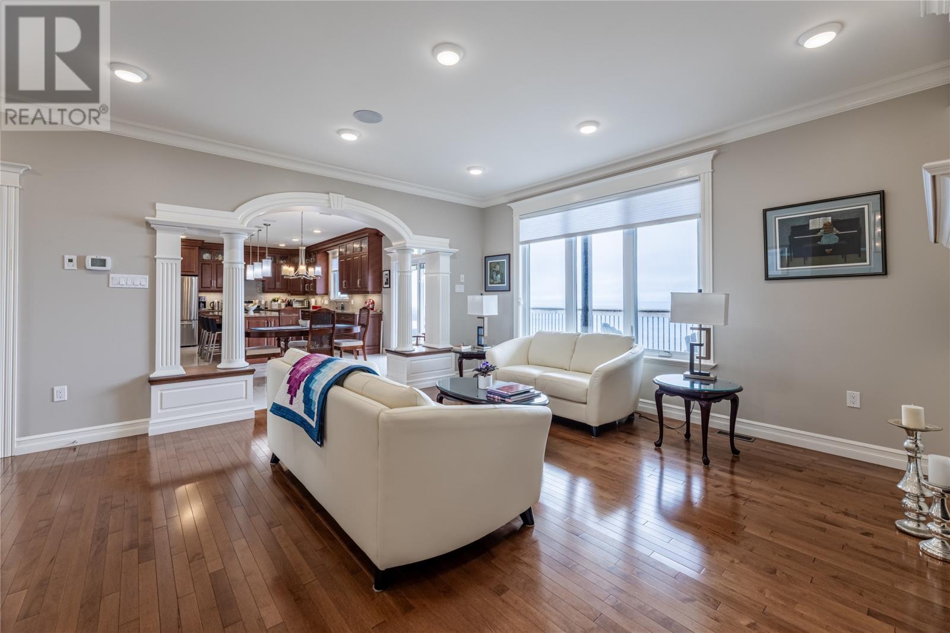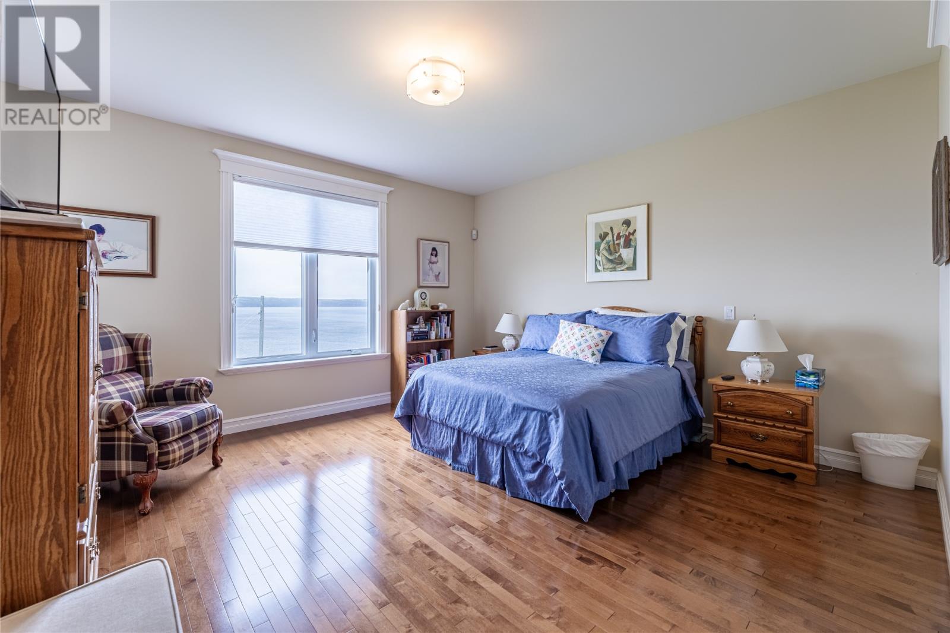10 Ocean's Edge Portugal Cove, Newfoundland & Labrador A1M 0G3
$899,900
Welcome to your new oceanfront paradise at 10 Ocean's Edge. This captivating bungalow offers a sprawling 4,471 square feet of living space, featuring six well-appointed bedrooms and three bathrooms, making it an ideal home for those who cherish both comfort and style. This spacious bungalow backs directly on Conception Bay in scenic St. Philips. Imagine drinking your coffee on the private southern exposed patio deck watching the ships sail by and the Humpback Whales swim. On a clear day you can see as far as Holyrood, and the view of Bell Island is spectacular. This is no ordinary property, pride of ownership, and quality of craftsmanship are evident as soon as you enter the home. The house is purposefully designed to maximize the views of the spectacular oceanfront, perfect for enjoying stunning sunsets from your own patio. The interior boasts quartz countertops in a spacious kitchen with a huge pantry, ideal for culinary adventures and storage. Each room is finished with high-quality materials, ensuring durability and a luxurious feel throughout the home. Practical features include an attached garage, a heat pump system for year-round comfort, and a robust 400 amp service to accommodate modern electrical needs. Whether you're looking out over the water or entertaining guests in the expansive living areas, this home is a haven of peace and functionality. Don't miss the chance to own a slice of heaven where luxury meets tranquility at 10 Ocean's Edge. A home where life’s best moments await. (id:51189)
Property Details
| MLS® Number | 1280037 |
| Property Type | Single Family |
| EquipmentType | Propane Tank |
| RentalEquipmentType | Propane Tank |
| Structure | Sundeck |
| ViewType | Ocean View, View |
Building
| BathroomTotal | 3 |
| BedroomsAboveGround | 3 |
| BedroomsBelowGround | 3 |
| BedroomsTotal | 6 |
| Appliances | Alarm System, Dishwasher, Microwave |
| ArchitecturalStyle | Bungalow |
| ConstructedDate | 2015 |
| ConstructionStyleAttachment | Detached |
| CoolingType | Air Exchanger |
| ExteriorFinish | Vinyl Siding |
| FireplacePresent | Yes |
| FlooringType | Ceramic Tile, Hardwood, Laminate |
| FoundationType | Concrete |
| HeatingFuel | Electric, Propane |
| HeatingType | Heat Pump |
| StoriesTotal | 1 |
| SizeInterior | 4471 Sqft |
| Type | House |
| UtilityWater | Drilled Well |
Parking
| Attached Garage |
Land
| AccessType | Water Access, Year-round Access |
| Acreage | No |
| LandscapeFeatures | Landscaped |
| Sewer | Municipal Sewage System |
| SizeIrregular | 85x120 |
| SizeTotalText | 85x120|7,251 - 10,889 Sqft |
| ZoningDescription | Res |
Rooms
| Level | Type | Length | Width | Dimensions |
|---|---|---|---|---|
| Basement | Utility Room | 14.7x13 | ||
| Basement | Storage | 12x17 | ||
| Basement | Office | 10.6x17.4 | ||
| Basement | Recreation Room | 14.5x26.5 | ||
| Basement | Den | 6.5x10 | ||
| Basement | Bedroom | 12.9x10.7 | ||
| Basement | Bedroom | 11.7x10.7 | ||
| Basement | Bedroom | 13.5x14.5 | ||
| Main Level | Living Room/fireplace | 19.11x17 | ||
| Main Level | Bedroom | 11.9x13.5 | ||
| Main Level | Bedroom | 13.3x11.2 | ||
| Main Level | Primary Bedroom | 13.8x15.7 | ||
| Main Level | Foyer | 7x9.3 | ||
| Main Level | Den | 11.11x12.8 | ||
| Main Level | Dining Room | 15x9.3 | ||
| Main Level | Kitchen | 15x17.6 |
https://www.realtor.ca/real-estate/27692780/10-oceans-edge-portugal-cove
Interested?
Contact us for more information
