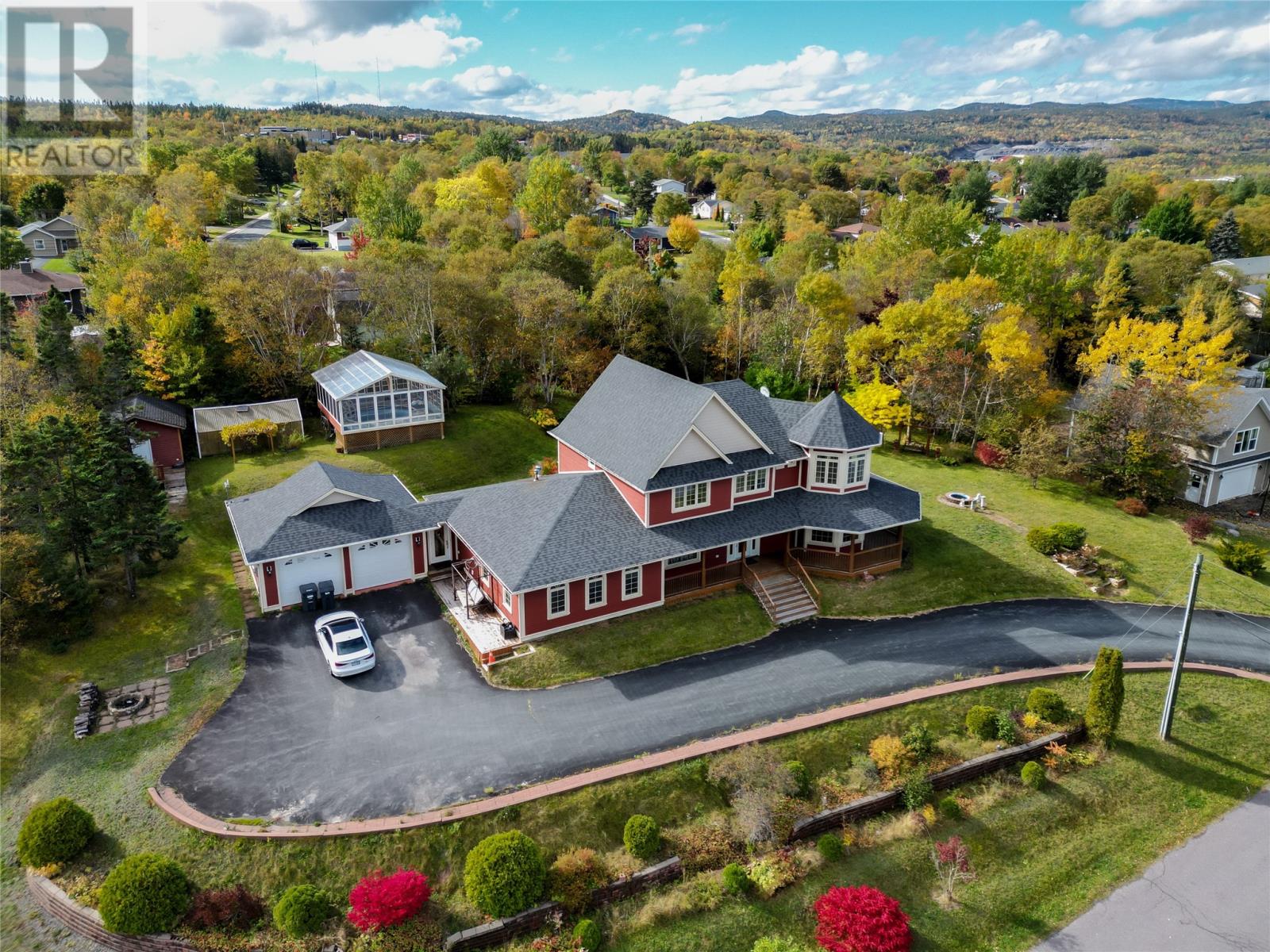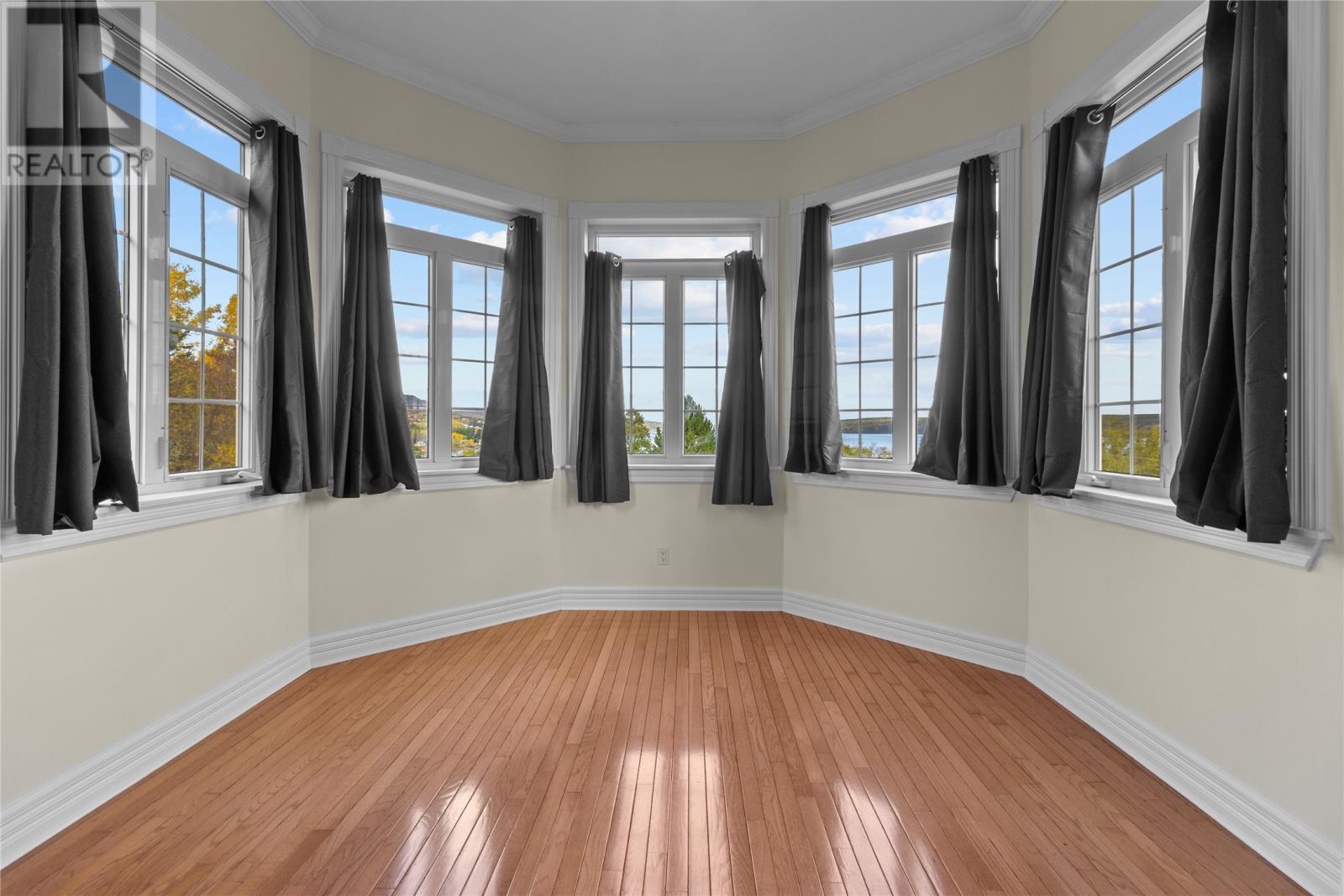10 Municipal Square Clarenville, Newfoundland & Labrador A5A 1T2
$599,000
Welcome to your dream home nestled in the heart of Clarenville, one of the town’s most established neighborhoods. This charming property boasts an oversized lot that offers a perfect blend of privacy, surrounded by mature trees. Enjoy summer days in your own backyard oasis, complete with a pool house and a basketball court for endless recreational fun. Inside, the spacious open-concept living and dining area features stainless steel appliances, ideal for entertaining family and friends. The main floor also includes a spacious office space, perfect for working from home or studying. An extra-large bonus room provides versatile space, perfect for a family room or accommodating guests. This home offers three comfortable bedrooms and a family bathroom on the main floor, while the expansive master suite delights with stunning ocean views, a luxurious ensuite, and a generous walk-in closet. Additional highlights include a charming wrap-around porch, perfect for enjoying your morning coffee or evening sunsets, as well as an attached double garage for convenient parking and ample storage. This property is perfect for a growing family seeking space, comfort, and a touch of nature in a mature, private setting. Don’t miss the chance to make this incredible home your own. (id:51189)
Property Details
| MLS® Number | 1278584 |
| Property Type | Single Family |
| StorageType | Storage Shed |
Building
| BathroomTotal | 3 |
| BedroomsAboveGround | 4 |
| BedroomsTotal | 4 |
| Appliances | Dishwasher, Refrigerator, Washer, Dryer |
| ArchitecturalStyle | 2 Level |
| ConstructedDate | 2000 |
| ConstructionStyleAttachment | Detached |
| CoolingType | Air Exchanger |
| ExteriorFinish | Other, Wood |
| FlooringType | Ceramic Tile, Hardwood |
| FoundationType | Poured Concrete |
| HalfBathTotal | 1 |
| HeatingFuel | Oil |
| HeatingType | Radiant Heat |
| StoriesTotal | 2 |
| SizeInterior | 3530 Sqft |
| Type | House |
| UtilityWater | Municipal Water |
Parking
| Attached Garage | |
| Garage | 2 |
Land
| Acreage | No |
| Sewer | Municipal Sewage System |
| SizeIrregular | 190x150x210x150 |
| SizeTotalText | 190x150x210x150|under 1/2 Acre |
| ZoningDescription | Res. |
Rooms
| Level | Type | Length | Width | Dimensions |
|---|---|---|---|---|
| Second Level | Ensuite | 14x13 | ||
| Second Level | Bath (# Pieces 1-6) | 5.6x14.3 | ||
| Second Level | Primary Bedroom | 20x18 | ||
| Second Level | Bedroom | 11.6x14.1 | ||
| Second Level | Bedroom | 12x10.10 | ||
| Second Level | Bedroom | 9.9x10.2 | ||
| Main Level | Laundry Room | 5.5x7 | ||
| Main Level | Not Known | 14.10x21.3 | ||
| Main Level | Living Room | 12.2x16.4 | ||
| Main Level | Family Room | 11x11 | ||
| Main Level | Foyer | 4x8 | ||
| Main Level | Bath (# Pieces 1-6) | 4.10x5.6 | ||
| Main Level | Not Known | 16.5x21 | ||
| Main Level | Family Room/fireplace | 18x21.6 | ||
| Main Level | Dining Room | 11.7x14.2 | ||
| Main Level | Office | 12.5x10.8 | ||
| Main Level | Porch | 12.6x8 |
https://www.realtor.ca/real-estate/27540328/10-municipal-square-clarenville
Interested?
Contact us for more information

















































