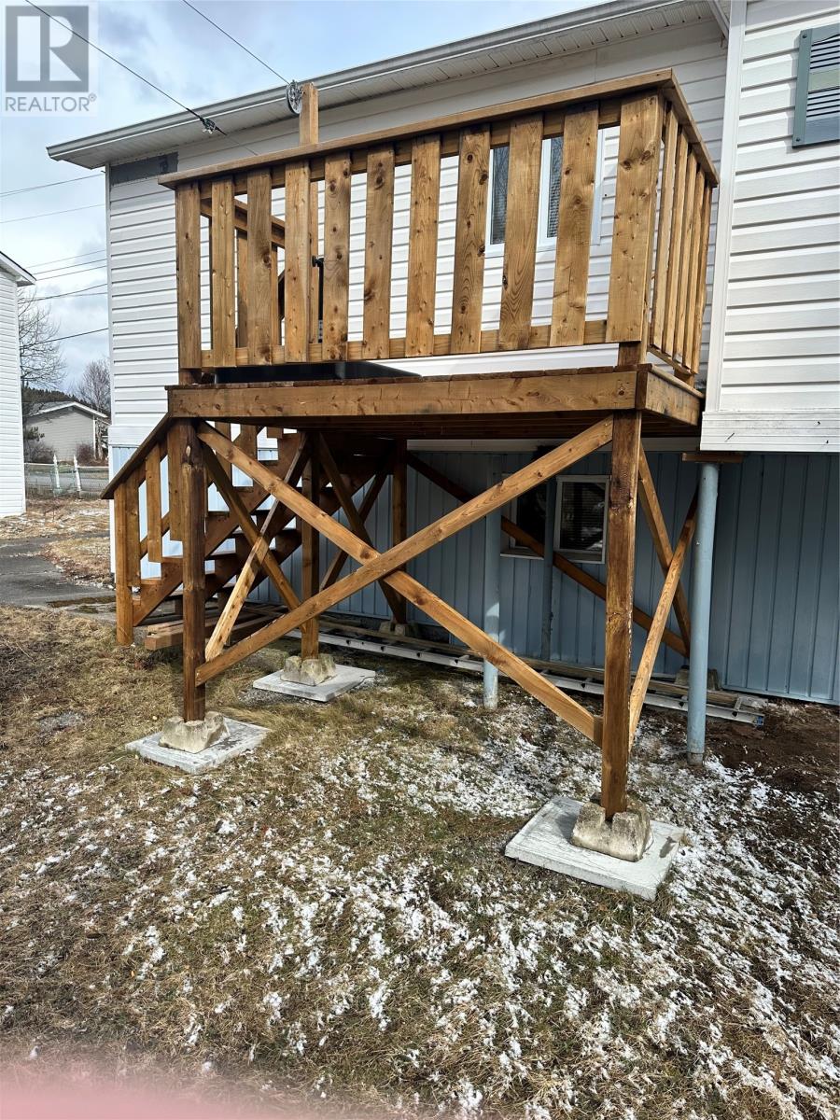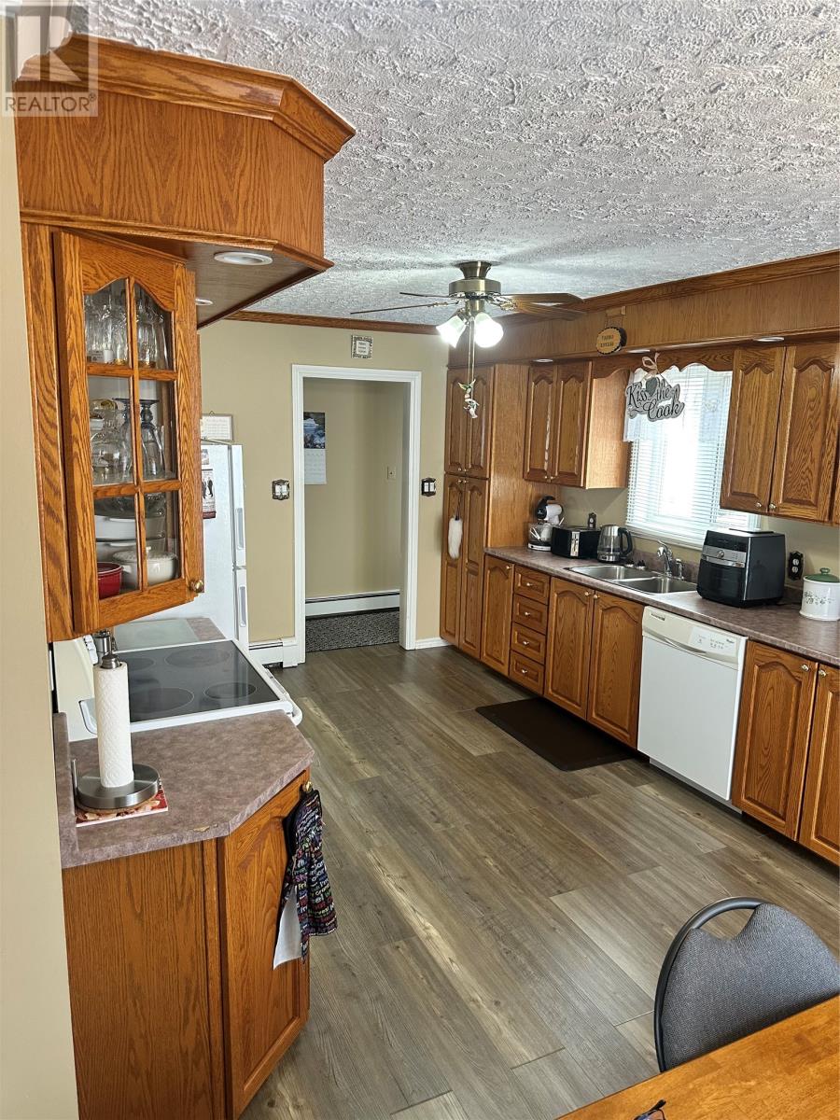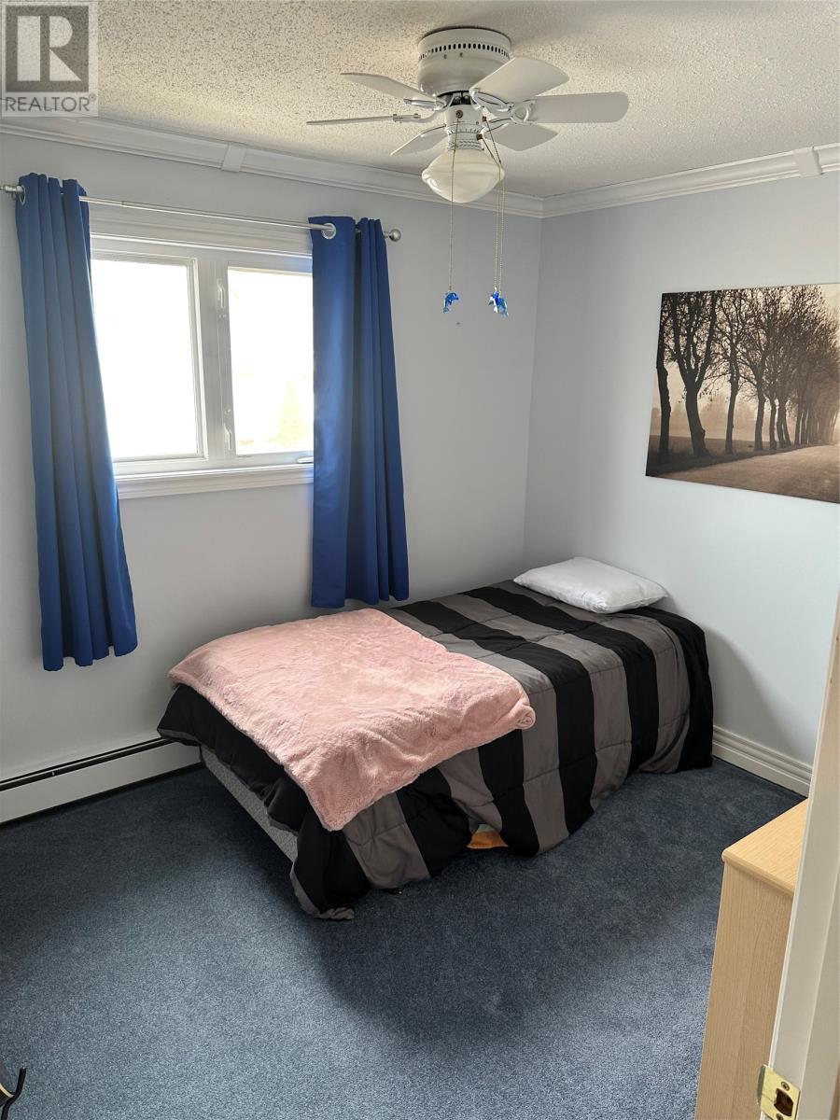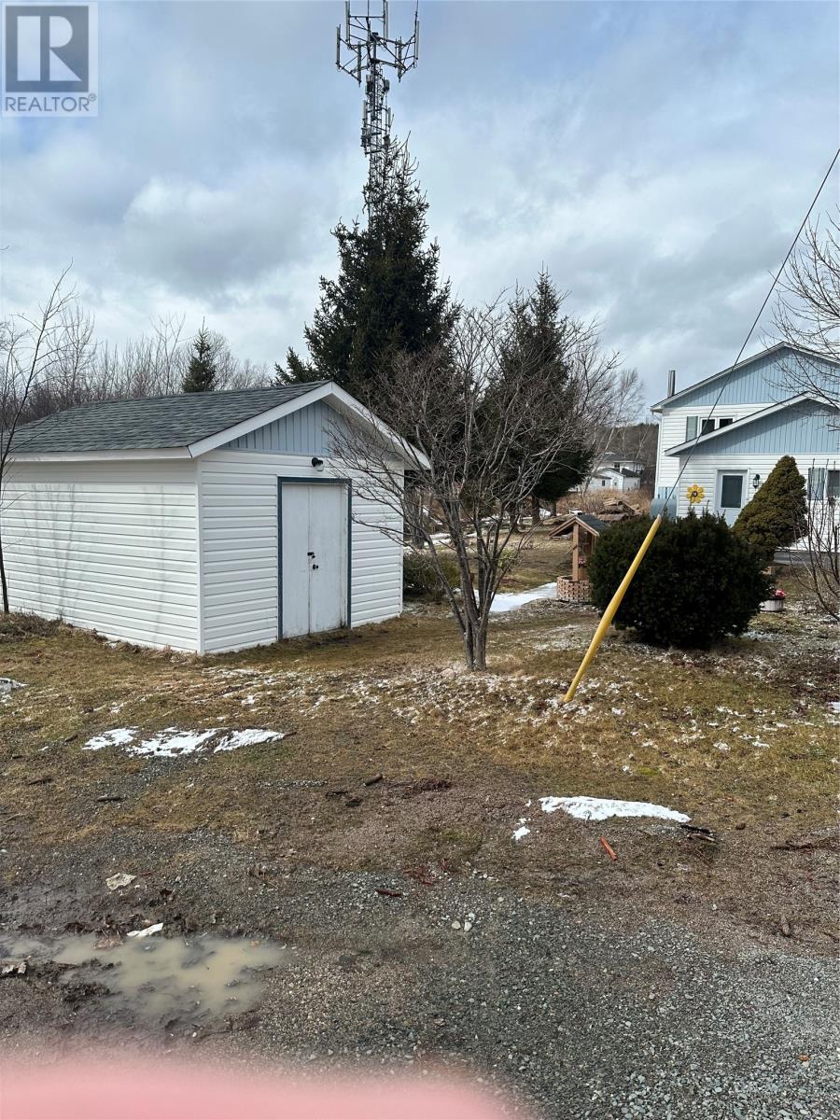10 Marine Drive Gambo, Newfoundland & Labrador A0G 1T0
$219,900
Welcome to 10 Marine Drive, a beautiful 3 bedroom, 2.5-bathroom home perfectly situated in the heart of Gambo. With its calming view of Freshwater Bay to its fully developed basement, and ample storage space, this property is ideal for established or growing families. 3 spacious bedrooms located on main floor, including a master bedroom with view of Freshwater Bay and 2 piece ensuite. Main floor also features a spacious washroom, complete with beautiful soaker tub. Fully developed basement with oak cabinet kitchen, dishwasher, full size range and refrigerator. Potential for in-law suite. Den with potential as bedroom as well as 3 piece washroom in basement. Large 22 x 16 heated attached garage for convenient parking and storage. Complete with mud room. Detached 12 x16 shed for additional storage and outdoor equipment. Beautiful views of Freshwater Bay and plenty of natural light from the large windows in the open concept living/dining room and kitchen. Centrally located in Gambo, close to school, pharmacy, post office, bank, and more community amenities. Modern kitchen with ample cabinetry and counter space. Spacious bedrooms with plenty of closet space. Fully developed basement with kitchen, perfect for entertaining or in-law suite. (id:51189)
Property Details
| MLS® Number | 1282384 |
| Property Type | Single Family |
| AmenitiesNearBy | Highway, Recreation, Shopping |
| EquipmentType | None |
| RentalEquipmentType | None |
| StorageType | Storage Shed |
| ViewType | Ocean View, View |
Building
| BathroomTotal | 3 |
| BedroomsAboveGround | 3 |
| BedroomsTotal | 3 |
| Appliances | Dishwasher, Refrigerator, Microwave, Stove, Washer, Dryer |
| ArchitecturalStyle | Bungalow |
| ConstructedDate | 1961 |
| ConstructionStyleAttachment | Detached |
| ExteriorFinish | Wood Shingles, Vinyl Siding |
| FlooringType | Carpeted, Laminate, Other |
| FoundationType | Block, Concrete, Poured Concrete |
| HalfBathTotal | 1 |
| HeatingFuel | Electric, Oil |
| HeatingType | Baseboard Heaters, Hot Water Radiator Heat |
| StoriesTotal | 1 |
| SizeInterior | 2700 Sqft |
| Type | House |
| UtilityWater | Municipal Water |
Parking
| Attached Garage |
Land
| AccessType | Year-round Access |
| Acreage | No |
| FenceType | Partially Fenced |
| LandAmenities | Highway, Recreation, Shopping |
| LandscapeFeatures | Landscaped |
| Sewer | Municipal Sewage System |
| SizeIrregular | 27m X 42m X 12m X 49m |
| SizeTotalText | 27m X 42m X 12m X 49m|0-4,050 Sqft |
| ZoningDescription | Residential |
Rooms
| Level | Type | Length | Width | Dimensions |
|---|---|---|---|---|
| Basement | Bath (# Pieces 1-6) | 4 x 9 | ||
| Basement | Laundry Room | 6.2 x 5 | ||
| Basement | Not Known | 14 x 15 | ||
| Basement | Storage | 7 x 11 | ||
| Basement | Mud Room | 6.7 x 14.1 | ||
| Basement | Den | 7 x 12.6 | ||
| Basement | Recreation Room | 16.3 x 20.4 | ||
| Lower Level | Not Known | 22 x 16 | ||
| Main Level | Porch | 6.3 x 3.1 | ||
| Main Level | Bath (# Pieces 1-6) | 7.8 x 11 | ||
| Main Level | Kitchen | 11 x 12 | ||
| Main Level | Primary Bedroom | 11.2 x 16 | ||
| Main Level | Bedroom | 8.9 x 12.9 | ||
| Main Level | Bedroom | 8.9 x 10.9 | ||
| Main Level | Dining Room | 11 x 8.3 | ||
| Main Level | Living Room | 22.4 x 13.2 |
https://www.realtor.ca/real-estate/28003861/10-marine-drive-gambo
Interested?
Contact us for more information
































