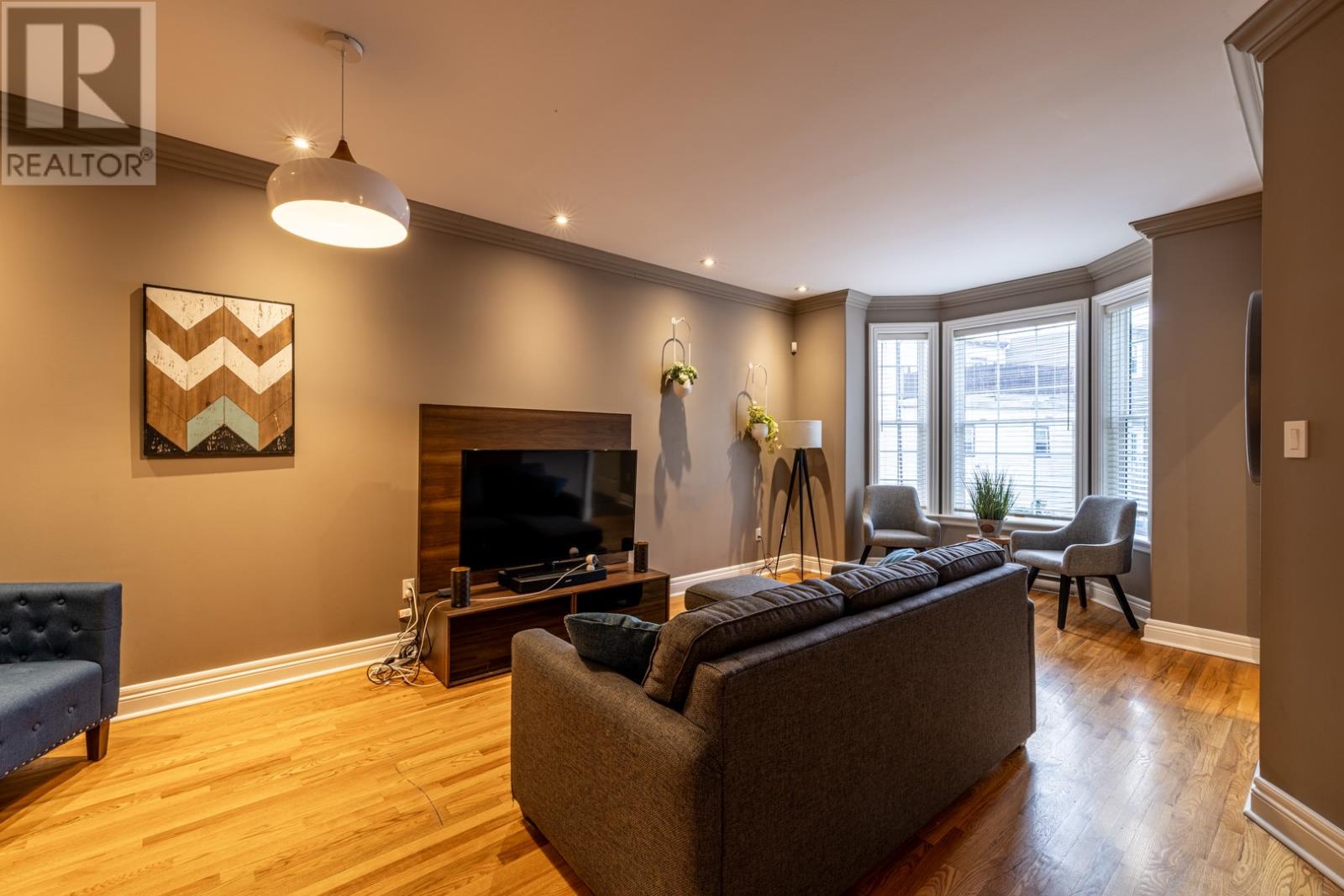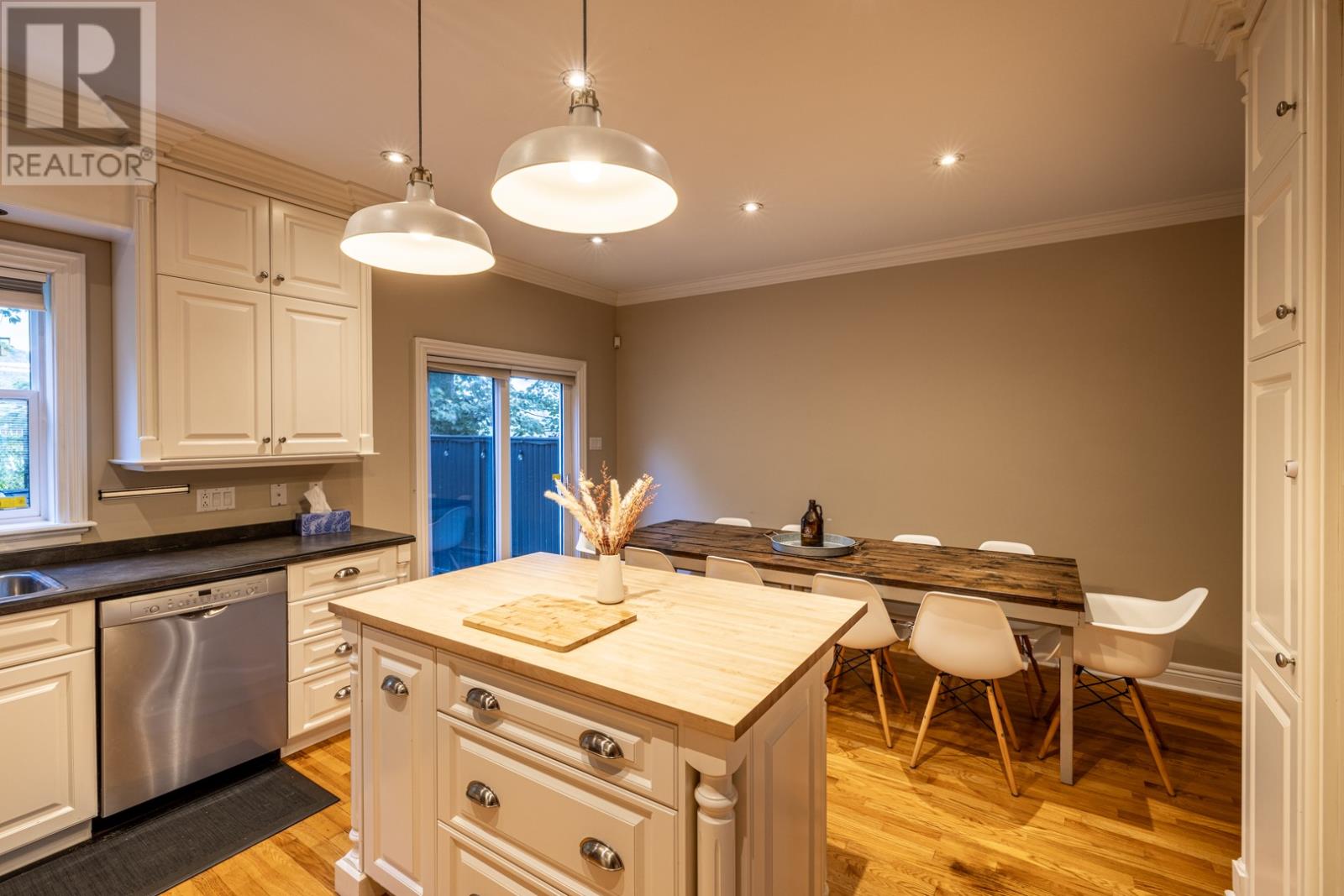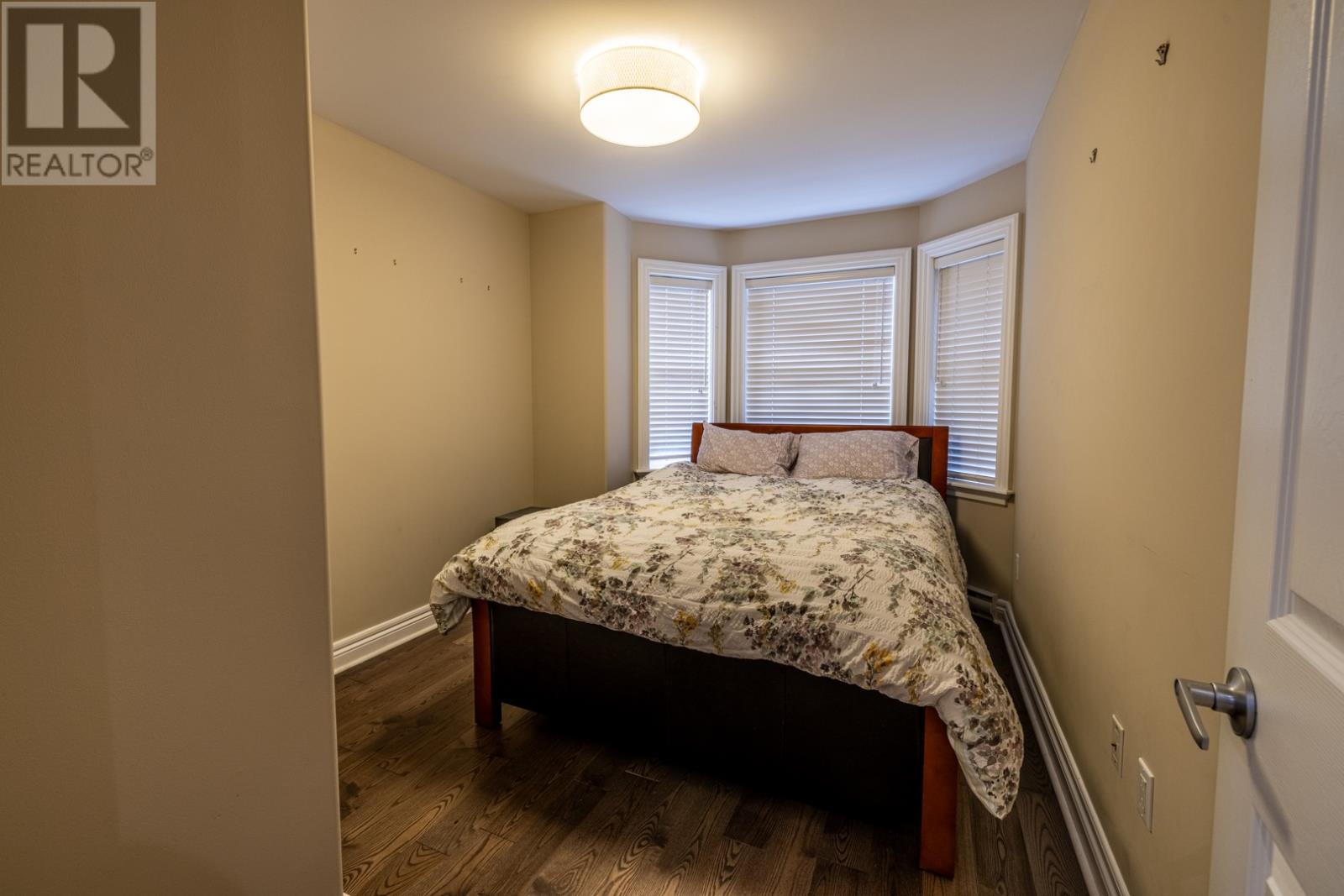10 Howe Place St. John's, Newfoundland & Labrador A1A 1C5
$3,500 Monthly
FOR LEASE! Lovely 2 storey home located at the base of Signal Hill in one of the most sought after areas of Downtown St. John's. Bright main floor features a spacious living room with 9 foot ceilings, leading to the custom, eat-in kitchen with access to the back patio. Upstairs there are 3 bedrooms including the master bedroom with ensuite and walk in closet, another full bath and laundry closet. Fully developed lower level is a studio style bedroom, family room and 3 piece bath. High-end finishes throughout including hardwood flooring, custom mill work, custom designed kitchen, hardscaping, patio and off-street parking. Lease rate is $3500/month P.O.U and comes fully furnished. Available immediately. No pets and no Smoking. (id:51189)
Property Details
| MLS® Number | 1277017 |
| Property Type | Single Family |
| AmenitiesNearBy | Recreation, Shopping |
Building
| BathroomTotal | 3 |
| BedroomsTotal | 3 |
| Appliances | Dishwasher, Refrigerator, Microwave, Stove, Washer, Dryer |
| ArchitecturalStyle | 2 Level |
| ConstructedDate | 2004 |
| ConstructionStyleAttachment | Semi-detached |
| CoolingType | Air Exchanger |
| ExteriorFinish | Other |
| Fixture | Drapes/window Coverings |
| FlooringType | Ceramic Tile, Hardwood |
| FoundationType | Poured Concrete |
| HeatingFuel | Electric |
| HeatingType | Baseboard Heaters |
| StoriesTotal | 2 |
| SizeInterior | 2175 Sqft |
| Type | House |
| UtilityWater | Municipal Water |
Land
| Acreage | No |
| LandAmenities | Recreation, Shopping |
| LandscapeFeatures | Landscaped |
| Sewer | Municipal Sewage System |
| SizeIrregular | 24.5x95 |
| SizeTotalText | 24.5x95|0-4,050 Sqft |
| ZoningDescription | Res |
Rooms
| Level | Type | Length | Width | Dimensions |
|---|---|---|---|---|
| Second Level | Laundry Room | TBD | ||
| Second Level | Bath (# Pieces 1-6) | Full | ||
| Second Level | Ensuite | Full | ||
| Second Level | Bedroom | 10'x8'7'' | ||
| Second Level | Bedroom | 12'9''x9'5'' | ||
| Second Level | Primary Bedroom | 14'x12'5'' | ||
| Basement | Bath (# Pieces 1-6) | Full | ||
| Basement | Bedroom | 12'8''x11' | ||
| Basement | Family Room | 14'4''x12' | ||
| Main Level | Kitchen | 13'x10'7'' | ||
| Main Level | Dining Room | 14'7''x8'7'' | ||
| Main Level | Living Room | 12'x18'' | ||
| Main Level | Porch | 6'5''x5' |
https://www.realtor.ca/real-estate/27375664/10-howe-place-st-johns
Interested?
Contact us for more information






















