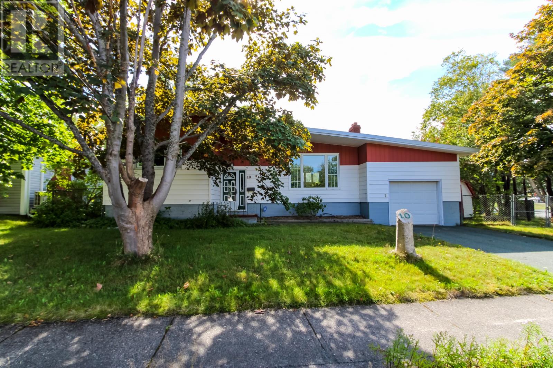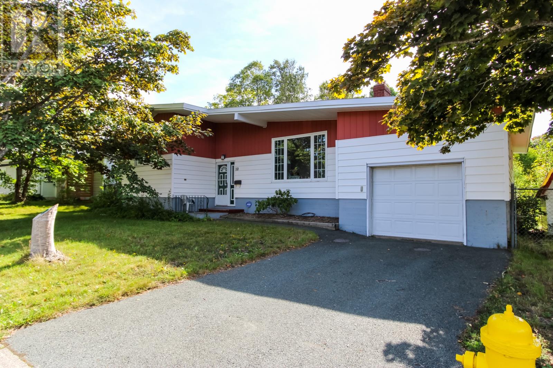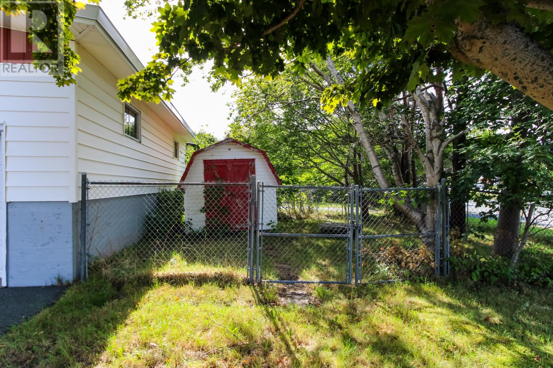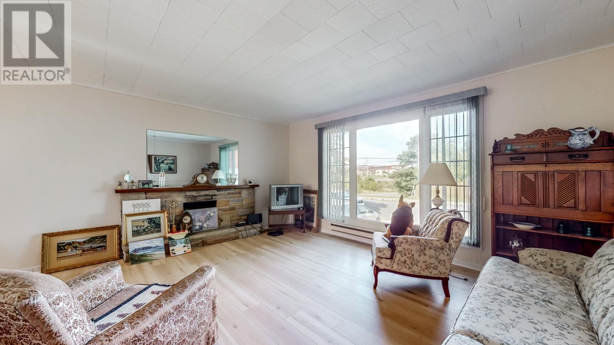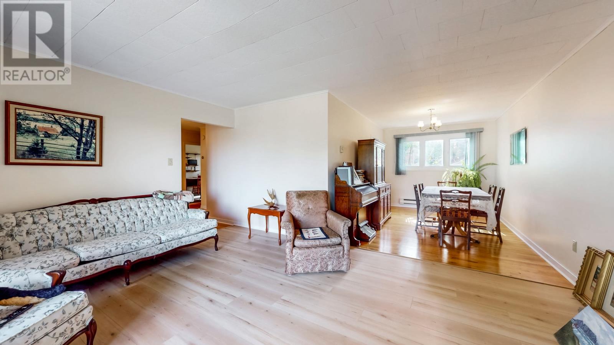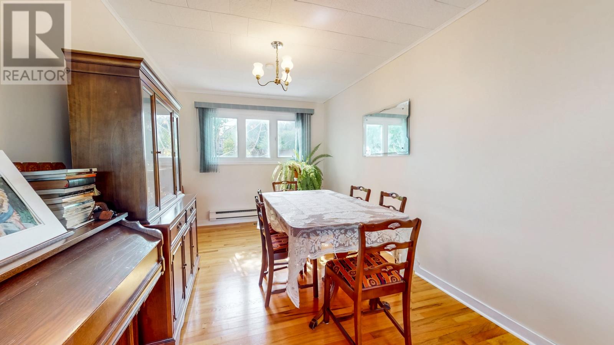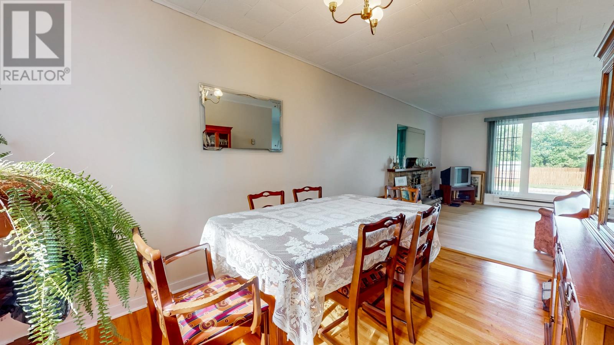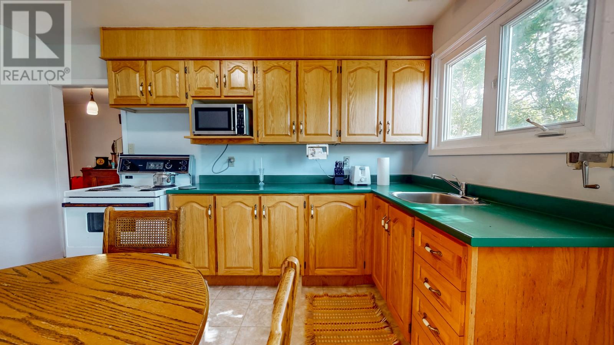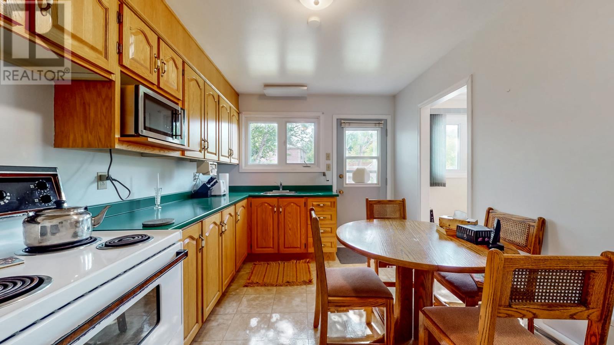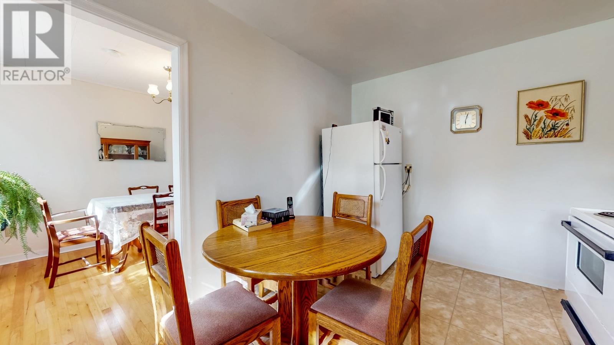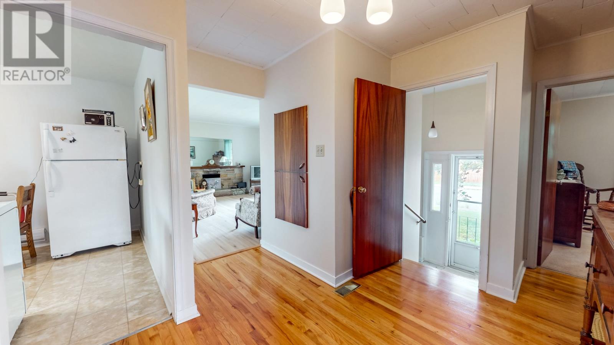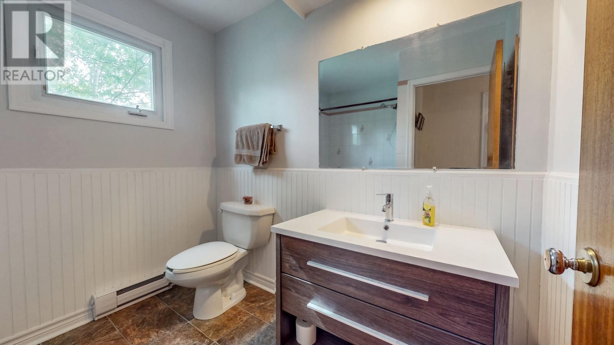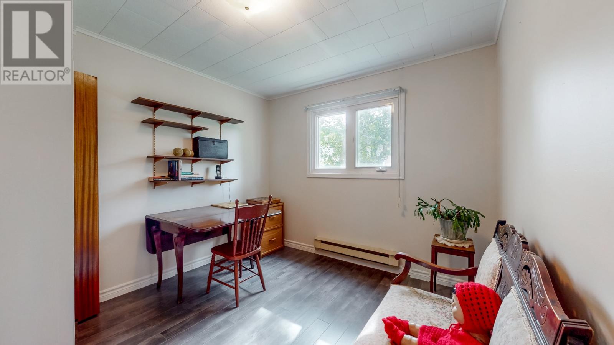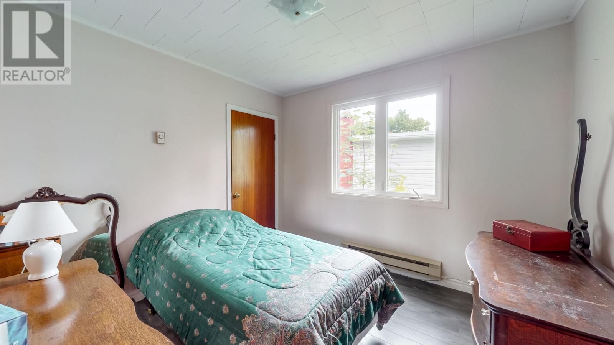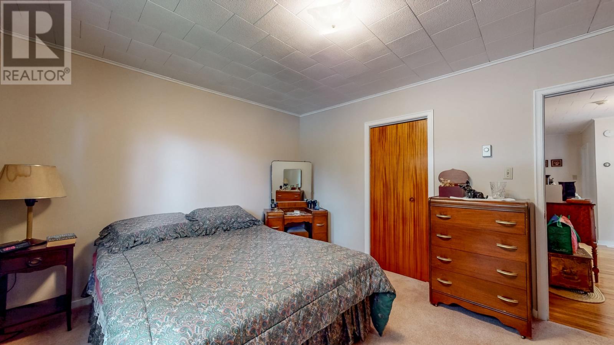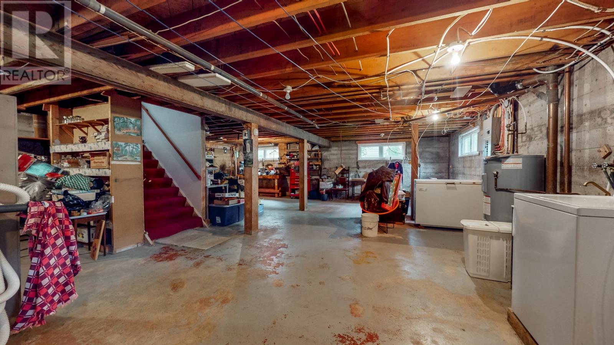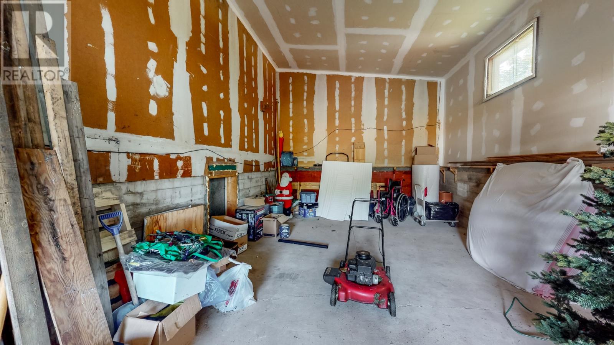10 Holbrook Avenue St.john's, Newfoundland & Labrador A1E 2Y1
$309,900
Welcome to your dream home! Nestled in the desirable West End of St. John's, this delightful split-entry bungalow offers the perfect opportunity to add your own style. The house had a torch on the roof in the last 5 years, along with a new 200-amp service. With an inviting exterior featuring low-maintenance vinyl siding and vinyl windows, this property is not just aesthetically pleasing but also designed for convenience and energy efficiency. The home features 3 bedrooms, new flooring, an eat-in kitchen, a dining room and a living room with a fireplace. The basement is undeveloped and awaits your imagination. Both the side yard and rear yard are level and fenced with vehicle access to the side yard. The attached garage is a bonus. Don’t miss the opportunity to own this charming split-entry bungalow in West End St. John’s. Schedule your private viewing today and see for yourself the endless possibilities this home has to offer! (id:51189)
Property Details
| MLS® Number | 1290221 |
| Property Type | Single Family |
| AmenitiesNearBy | Recreation, Shopping |
| EquipmentType | None |
| RentalEquipmentType | None |
Building
| BathroomTotal | 1 |
| BedroomsAboveGround | 3 |
| BedroomsTotal | 3 |
| Appliances | Alarm System, Central Vacuum, Refrigerator |
| ConstructedDate | 1967 |
| ConstructionStyleAttachment | Detached |
| ConstructionStyleSplitLevel | Split Level |
| ExteriorFinish | Vinyl Siding |
| FireplacePresent | Yes |
| FlooringType | Carpeted, Hardwood, Laminate, Mixed Flooring |
| FoundationType | Concrete |
| HeatingFuel | Electric |
| StoriesTotal | 1 |
| SizeInterior | 2251 Sqft |
| Type | House |
| UtilityWater | Municipal Water |
Parking
| Attached Garage |
Land
| Acreage | No |
| LandAmenities | Recreation, Shopping |
| Sewer | Municipal Sewage System |
| SizeIrregular | Tbd |
| SizeTotalText | Tbd|4,051 - 7,250 Sqft |
| ZoningDescription | Res |
Rooms
| Level | Type | Length | Width | Dimensions |
|---|---|---|---|---|
| Basement | Other | 37 x 35 | ||
| Main Level | Bath (# Pieces 1-6) | 8'2"" x 8'2"" | ||
| Main Level | Not Known | 31'4"" x 13'9"" | ||
| Main Level | Bedroom | 9'9"" x 10'10"" | ||
| Main Level | Bedroom | 9'9"" x 10'4"" | ||
| Main Level | Bedroom | 13'4"" x 10'11"" | ||
| Main Level | Living Room/fireplace | 16'2"" x 13'5"" | ||
| Main Level | Dining Room | 9'2"" x 13'10"" | ||
| Main Level | Not Known | 9'4"" x 13'5"" |
https://www.realtor.ca/real-estate/28840918/10-holbrook-avenue-stjohns
Interested?
Contact us for more information
