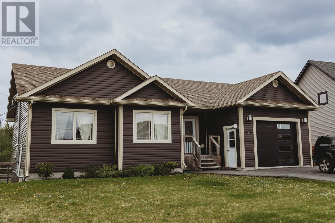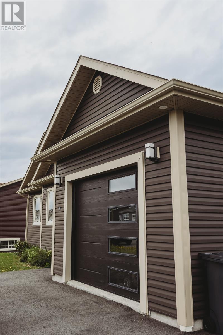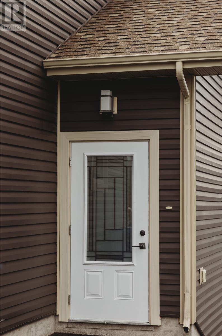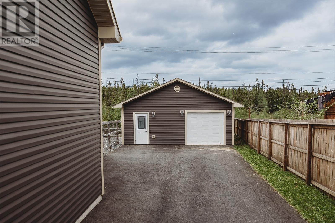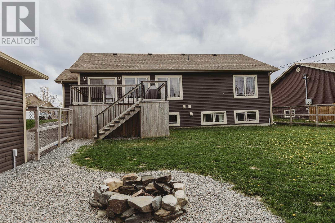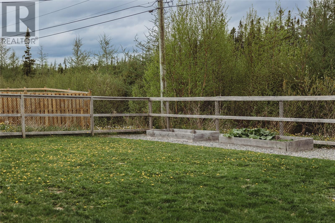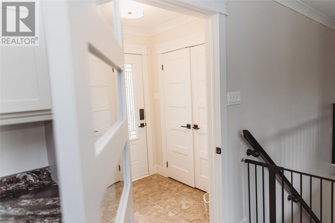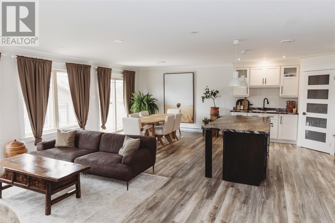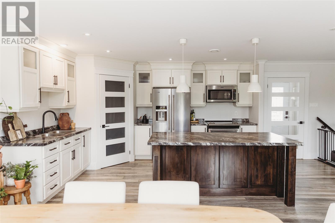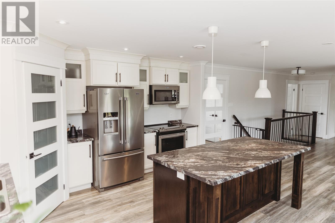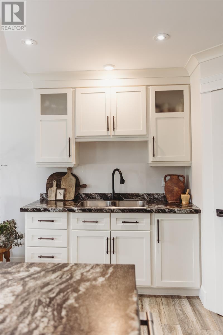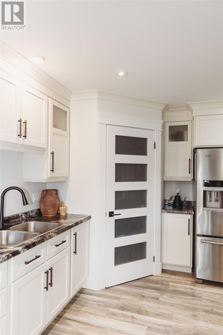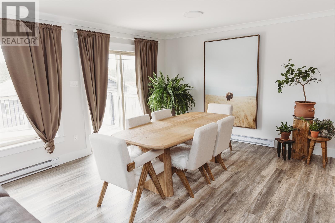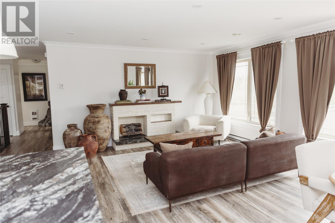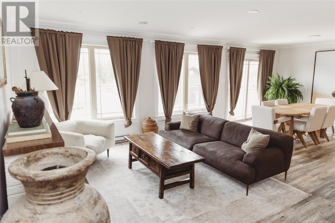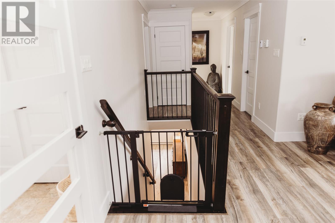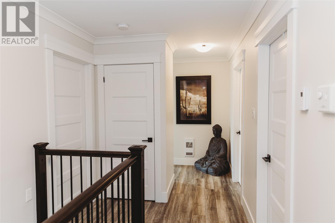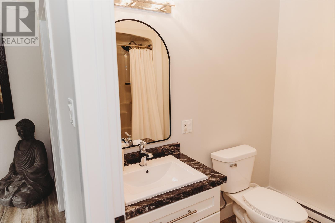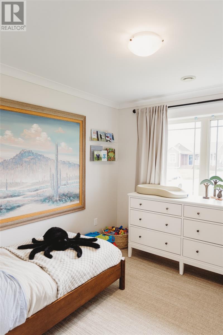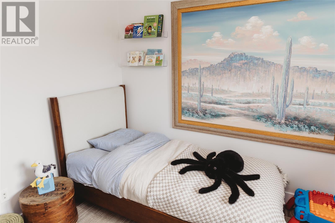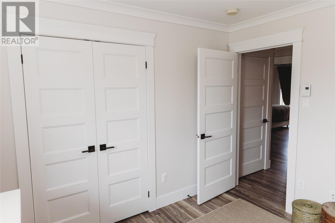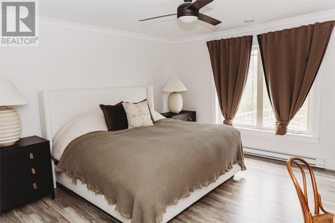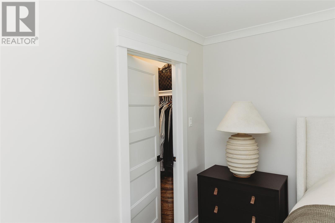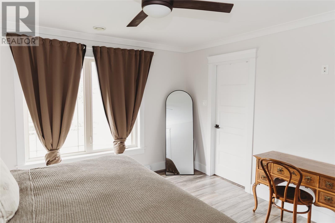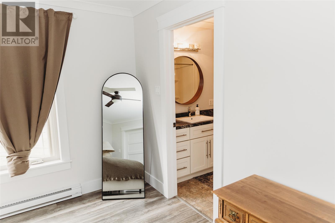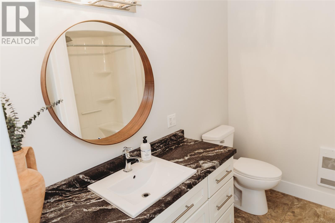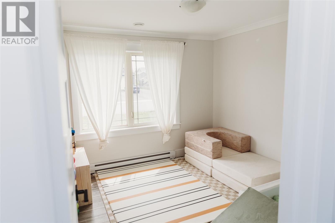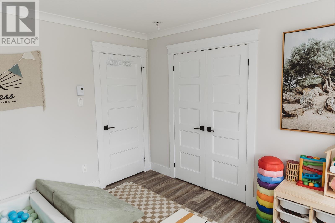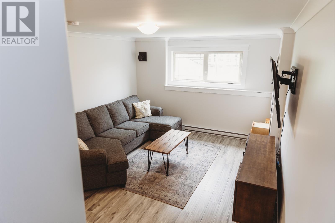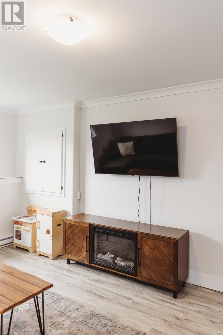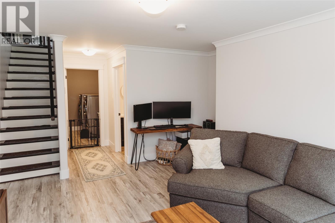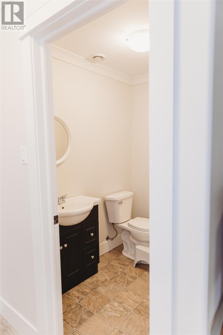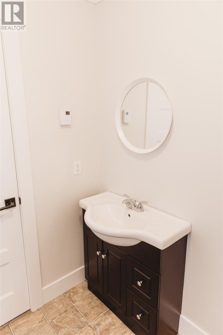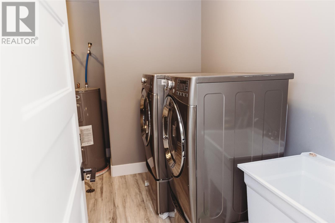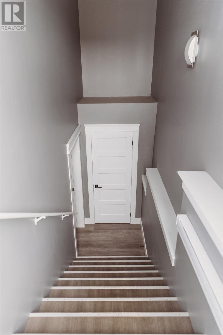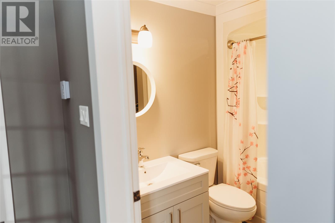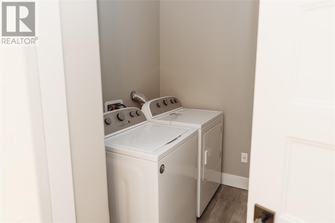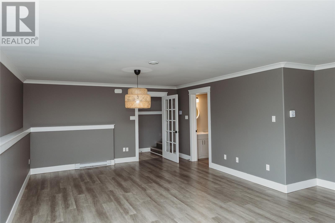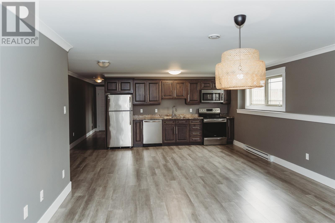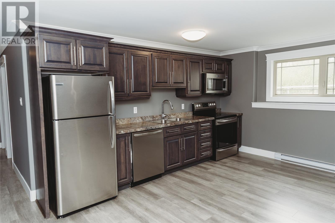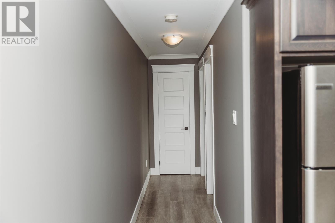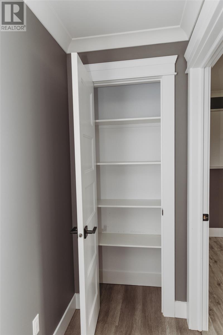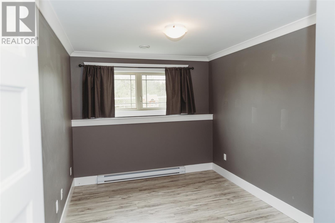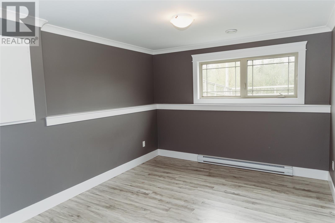10 Hobbs Street Gander, Newfoundland & Labrador A1V 0E5
$569,000
This beautifully maintained 3-bedroom bungalow offers the perfect blend of functionality and style, complete with a 2-bedroom self-contained basement apartment with laundry—ideal for extended family or rental income potential. The main level features a spacious primary bedroom with a walk-in closet and private ensuite, along with tasteful finishes throughout in modern, neutral tones. The home also includes both an attached garage and a detached garage, providing ample space for parking, storage, or hobbies. Enjoy the outdoors with a fully fenced backyard that backs onto a greenbelt, offering added privacy and a serene natural setting. The basement level features a laundry room, a half bathroom, and a family room for the owners' exclusive use, ensuring everyone has their own designated space. Located in a quiet area of town, this home is perfect for families, investors, or those seeking a flexible living arrangement in a peaceful setting. * As per Seller's Direction, all offers to be presented June 7th at 12 pm, and should remain open for acceptance until 5 pm the same day * (id:51189)
Property Details
| MLS® Number | 1285897 |
| Property Type | Single Family |
Building
| BathroomTotal | 4 |
| BedroomsTotal | 5 |
| Appliances | Dishwasher |
| ArchitecturalStyle | Bungalow |
| ConstructedDate | 2018 |
| CoolingType | Air Exchanger |
| ExteriorFinish | Vinyl Siding |
| FlooringType | Laminate, Other |
| FoundationType | Concrete |
| HalfBathTotal | 1 |
| HeatingType | Baseboard Heaters |
| StoriesTotal | 1 |
| SizeInterior | 2800 Sqft |
| Type | Two Apartment House |
| UtilityWater | Municipal Water |
Parking
| Attached Garage |
Land
| Acreage | No |
| FenceType | Fence |
| Sewer | Municipal Sewage System |
| SizeIrregular | 68x142 |
| SizeTotalText | 68x142|under 1/2 Acre |
| ZoningDescription | Resdiential |
Rooms
| Level | Type | Length | Width | Dimensions |
|---|---|---|---|---|
| Basement | Not Known | 10x13 | ||
| Basement | Not Known | 8.9x11.16 | ||
| Basement | Not Known | 13x14 | ||
| Basement | Not Known | 12.6x17.25 | ||
| Basement | Bath (# Pieces 1-6) | 12x7 | ||
| Basement | Laundry Room | 8x8 | ||
| Basement | Bath (# Pieces 1-6) | 5x6 | ||
| Basement | Family Room | 15.6x12 | ||
| Main Level | Bedroom | 9.10x11 | ||
| Main Level | Bedroom | 10.3x10.9 | ||
| Main Level | Ensuite | 8.3x6.7 | ||
| Main Level | Primary Bedroom | 12.9x13.8 | ||
| Main Level | Bath (# Pieces 1-6) | 8x8 | ||
| Main Level | Living Room | 11.5x17 | ||
| Main Level | Dining Room | 13x12.7 | ||
| Main Level | Kitchen | 13.8x10.7 |
https://www.realtor.ca/real-estate/28407647/10-hobbs-street-gander
Interested?
Contact us for more information
