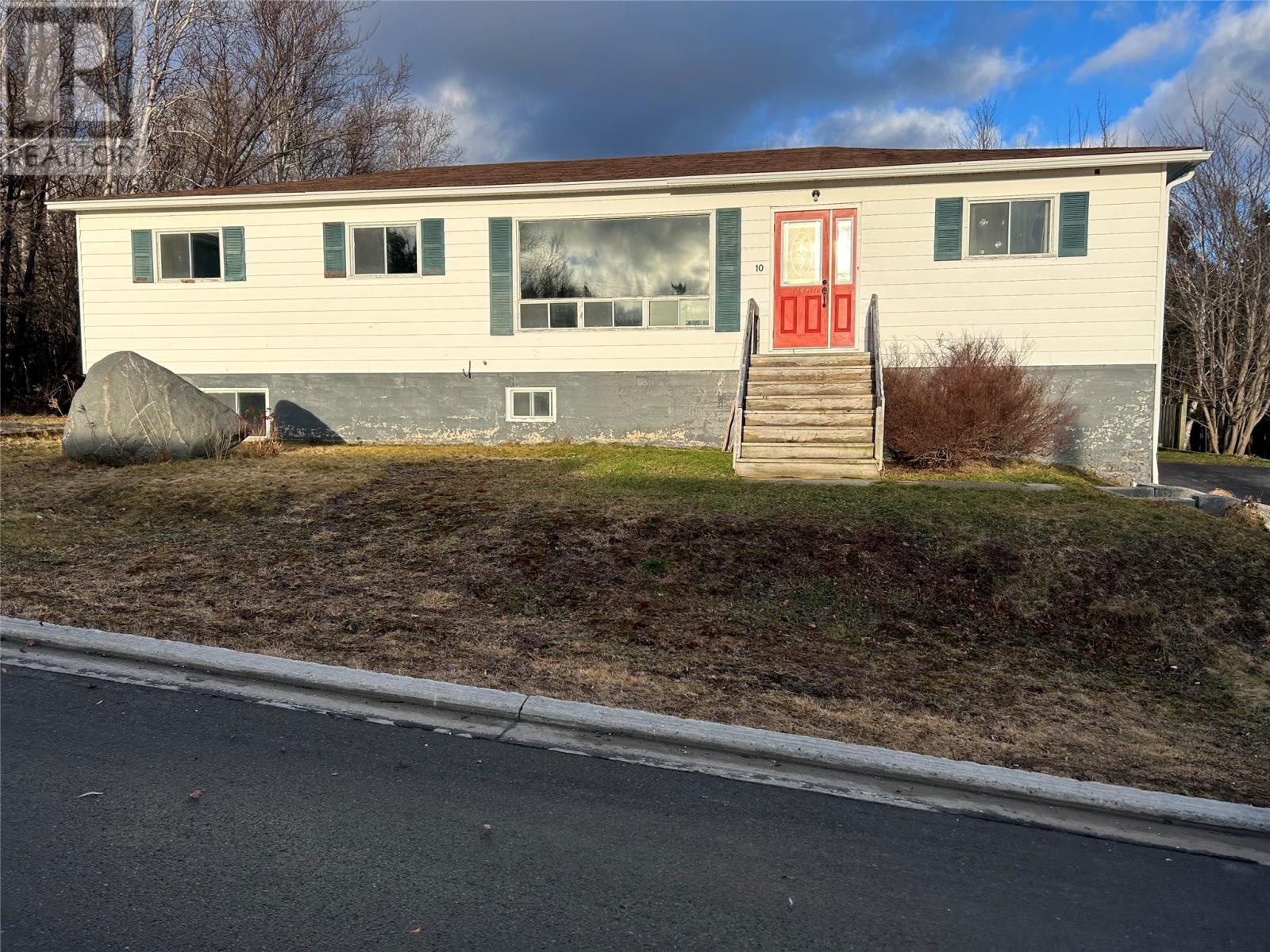10 Harbour View Drive Lewisporte, Newfoundland & Labrador A0G 3A0
$159,000
Welcome to Lewisporte. Welcome to Lewisporte. Check out this new listing today at 10 Harborview Drive. Large four-bedroom bungalow. Main floor consists of a kitchen with the fridge and stove included. Large dining room with hardwood flooring. Large living room. One three-piece main floor laundry room. Four bedrooms or three bedrooms and an office. Large foyer. Washer and dryer included. Basement is undeveloped. Basement entrance from the driveway. Heating is electric. Patio, shed, paved driveway. Huge home for a small price. Only asking $159,000. (id:51189)
Property Details
| MLS® Number | 1281246 |
| Property Type | Single Family |
| AmenitiesNearBy | Highway, Recreation, Shopping |
| EquipmentType | None |
| RentalEquipmentType | None |
| StorageType | Storage Shed |
Building
| BathroomTotal | 1 |
| BedroomsTotal | 4 |
| Appliances | Refrigerator, See Remarks, Washer, Dryer |
| ArchitecturalStyle | Bungalow |
| ConstructedDate | 1972 |
| ConstructionStyleAttachment | Detached |
| ExteriorFinish | Vinyl Siding |
| FlooringType | Mixed Flooring |
| HeatingFuel | Electric |
| StoriesTotal | 1 |
| SizeInterior | 1456 Sqft |
| Type | House |
| UtilityWater | Municipal Water |
Parking
| Other |
Land
| AccessType | Year-round Access |
| Acreage | No |
| LandAmenities | Highway, Recreation, Shopping |
| Sewer | Municipal Sewage System |
| SizeIrregular | 70x100 |
| SizeTotalText | 70x100|under 1/2 Acre |
| ZoningDescription | Res |
Rooms
| Level | Type | Length | Width | Dimensions |
|---|---|---|---|---|
| Main Level | Office | 13x11.7 | ||
| Main Level | Laundry Room | 11.7x7.4 | ||
| Main Level | Foyer | 11.7x5.5 | ||
| Main Level | Bedroom | 12.2x12 | ||
| Main Level | Bedroom | 13.4x12.8 | ||
| Main Level | Bedroom | 13.4x8.2 | ||
| Main Level | Bath (# Pieces 1-6) | 8.10x6.1 | ||
| Main Level | Other | 11.7x5.5 | ||
| Main Level | Living Room | 14.2x2.1 | ||
| Main Level | Dining Room | 10.7x12.1 | ||
| Main Level | Kitchen | 11.4x8 |
https://www.realtor.ca/real-estate/27844287/10-harbour-view-drive-lewisporte
Interested?
Contact us for more information





