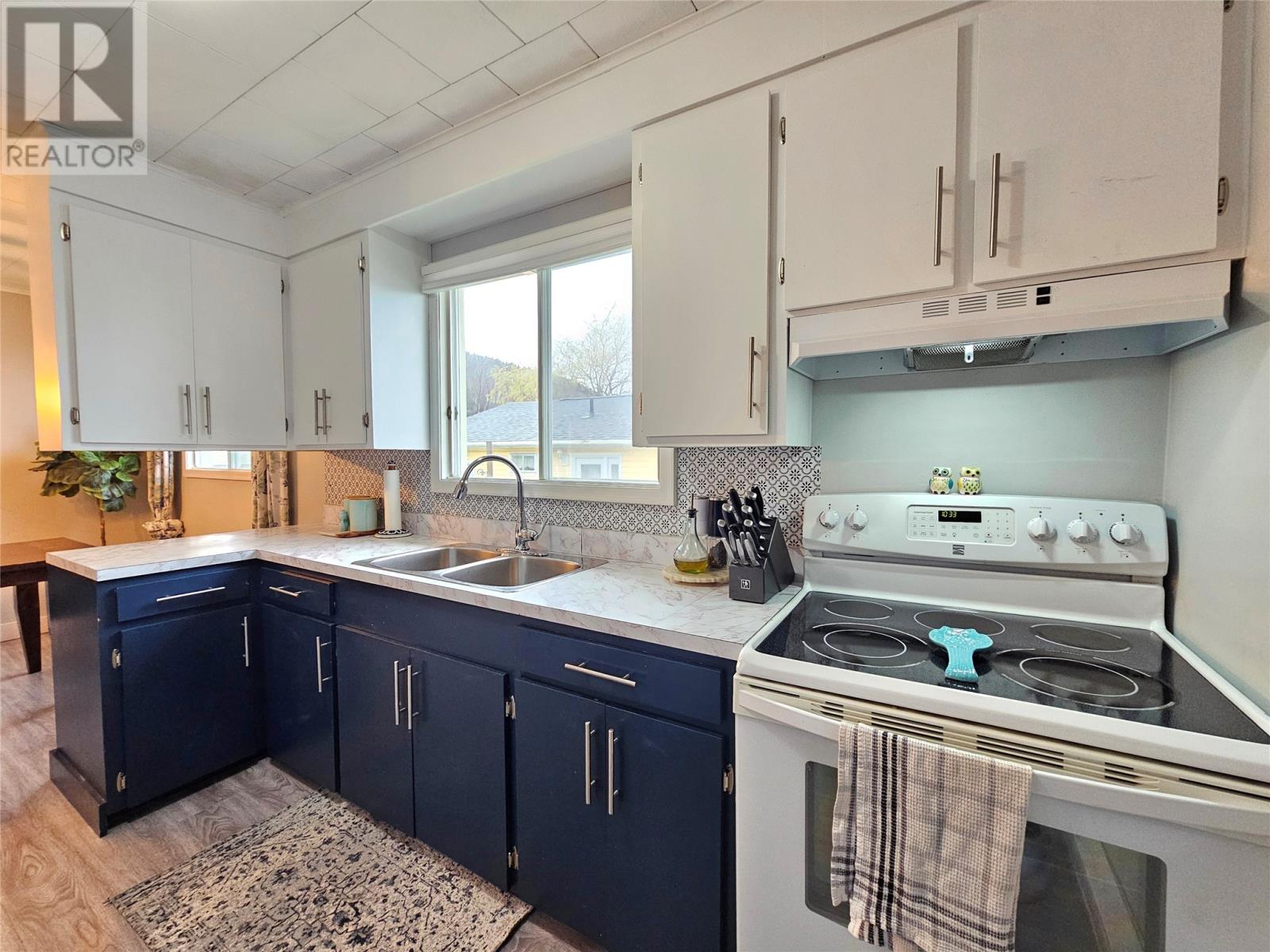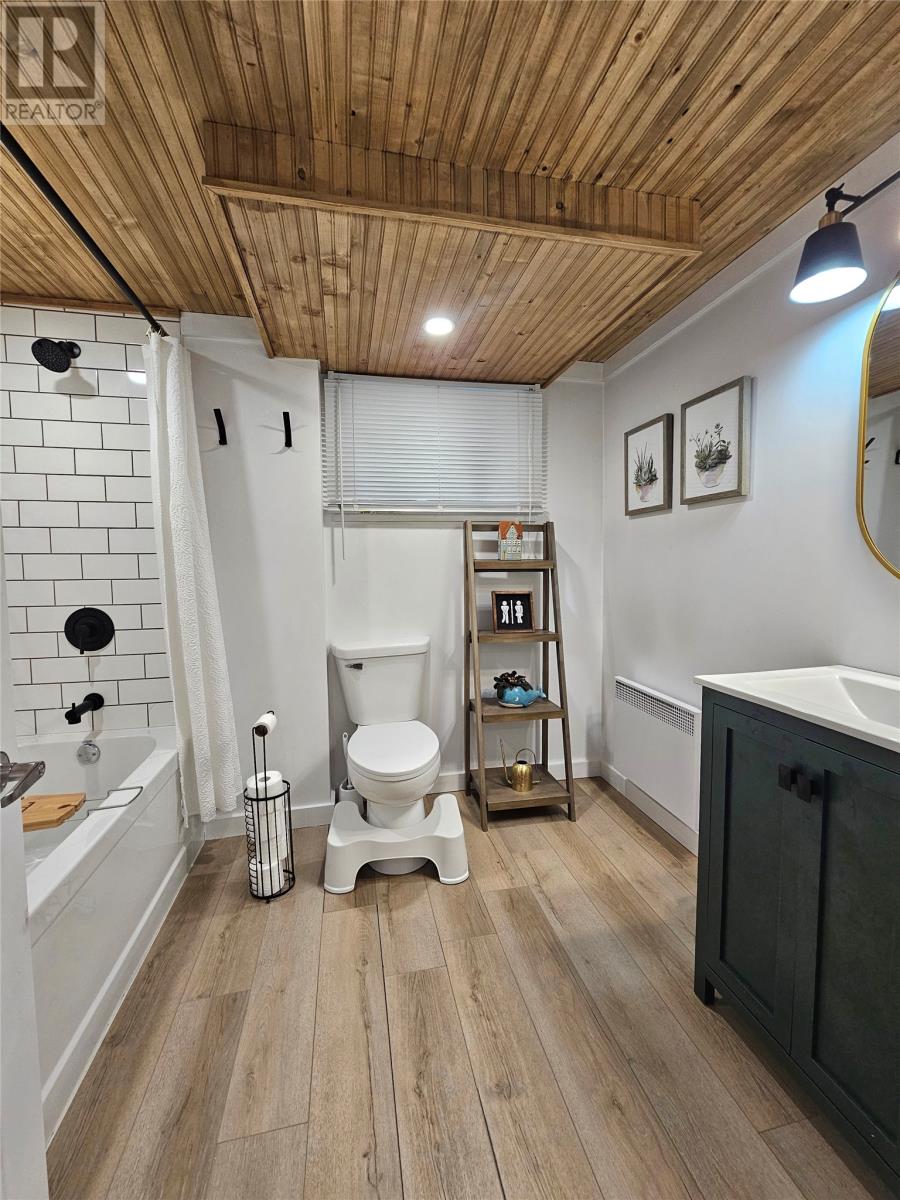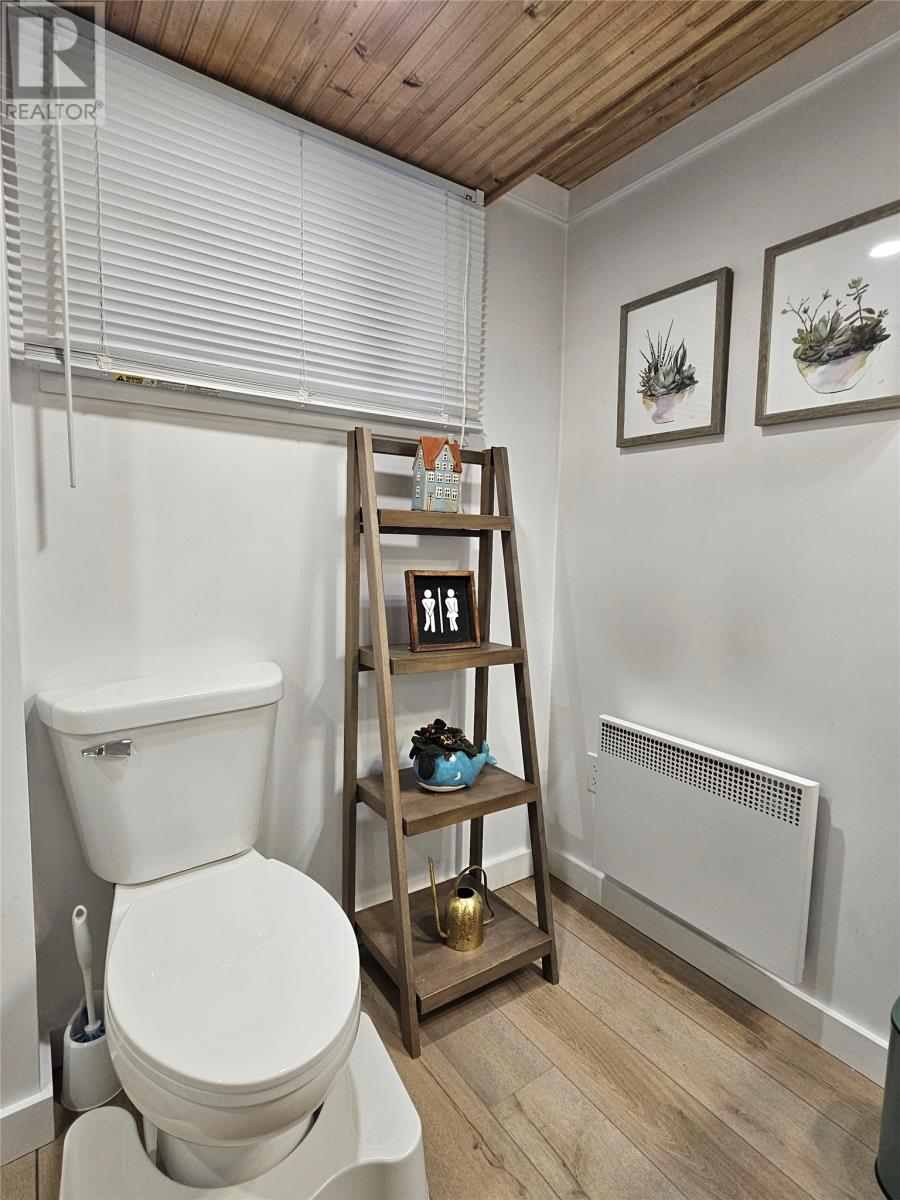10 Gushue Place Corner Brook, Newfoundland & Labrador A2H 6B4
$267,500
This renovated and affordable home is looking for a new family to continue where things have left off. This 2100 sq ft bungalow, has been renovated over the last couple years by the current owners and is now able to be picked up and continue finishing the project. The main level has seamless grey laminate floors, along with a mixture of white and blue theme throughout. The main bathroom has been renovated to have new cushion pattern flooring, along with a tile shower and new vanity. There are three bedrooms on this level, along with an open and bright living room with white brick mantle fireplace with a propane insert. The living opens into the cozy dining nook, and the retrofitted two tone cabinets, with new countertop and recent stainless steel fridge. This leads to the full height basement where the current owners have continued the renovations. The stairs lead to a open family room with a newly developed full bath, with tile backsplash and textured ceiling. The reminder of the basement is open and possible for future development of an extra bedroom, laundry area or more living space. The exterior has seen some renovations as well, with the paved driveway, leading to the newly constructed rear deck that opens tot he very private back yard space. The shingles have been done in recent years as well attention to both side and front stairs. The location is ideal for small children, as the cul-de-sac is very quiet and safe. Truly a greta opportunity for anyone looking to move in and continue to grow with this home. (id:51189)
Property Details
| MLS® Number | 1279696 |
| Property Type | Single Family |
| AmenitiesNearBy | Shopping |
| EquipmentType | None |
| RentalEquipmentType | None |
Building
| BathroomTotal | 2 |
| BedroomsAboveGround | 3 |
| BedroomsTotal | 3 |
| Appliances | Refrigerator, Stove |
| ArchitecturalStyle | Bungalow |
| ConstructedDate | 1971 |
| ConstructionStyleAttachment | Detached |
| ExteriorFinish | Brick, Vinyl Siding |
| FireplacePresent | Yes |
| FlooringType | Laminate, Other |
| FoundationType | Concrete |
| HeatingFuel | Electric |
| HeatingType | Baseboard Heaters |
| StoriesTotal | 1 |
| SizeInterior | 3150 Sqft |
| Type | House |
| UtilityWater | Municipal Water |
Land
| AccessType | Year-round Access |
| Acreage | No |
| LandAmenities | Shopping |
| Sewer | Municipal Sewage System |
| SizeIrregular | 50 X 100 |
| SizeTotalText | 50 X 100|4,051 - 7,250 Sqft |
| ZoningDescription | Res |
Rooms
| Level | Type | Length | Width | Dimensions |
|---|---|---|---|---|
| Basement | Storage | 16 x 10 | ||
| Basement | Bath (# Pieces 1-6) | 4 pc | ||
| Basement | Family Room | 20 x 22 | ||
| Basement | Laundry Room | 11 x 7 | ||
| Main Level | Primary Bedroom | 12 x 10 | ||
| Main Level | Bath (# Pieces 1-6) | 4 pc | ||
| Main Level | Bedroom | 10 x 8 | ||
| Main Level | Bedroom | 10 x 8 | ||
| Main Level | Kitchen | 10 x 7 | ||
| Main Level | Dining Room | 11 x 8 | ||
| Main Level | Family Room/fireplace | 19 x 11 |
https://www.realtor.ca/real-estate/27654357/10-gushue-place-corner-brook
Interested?
Contact us for more information



























