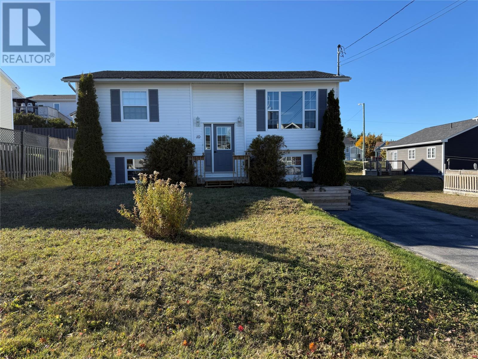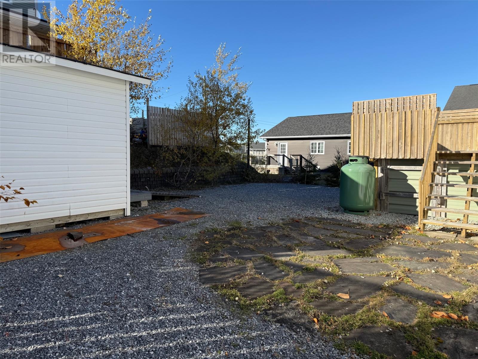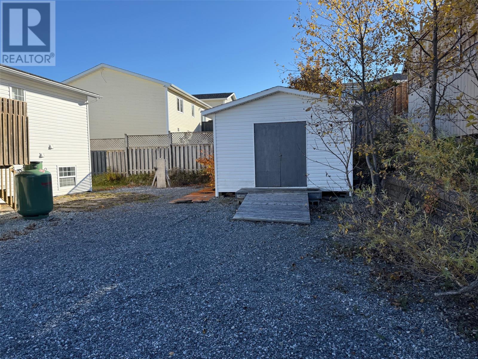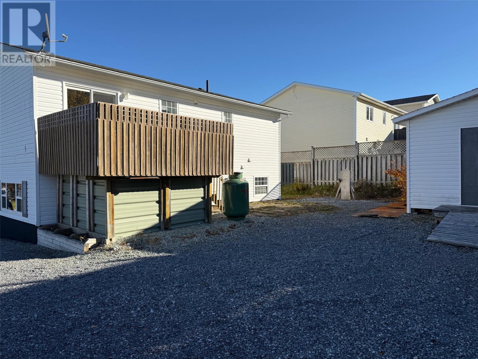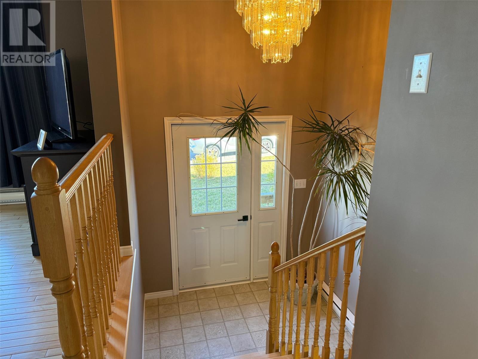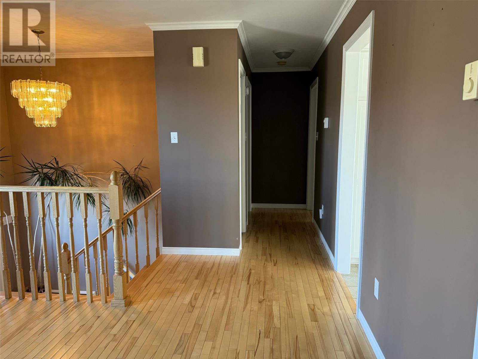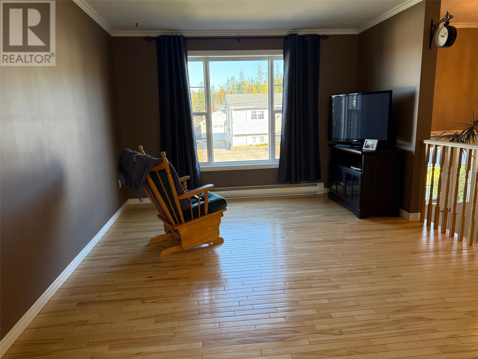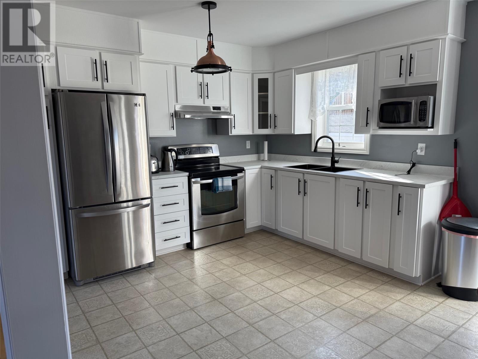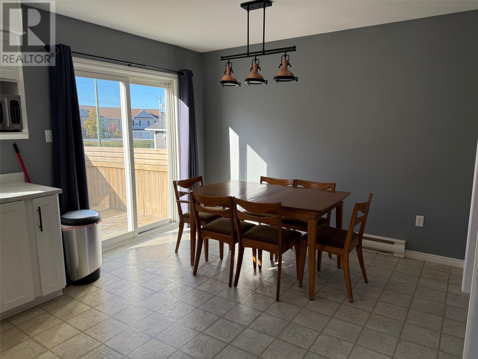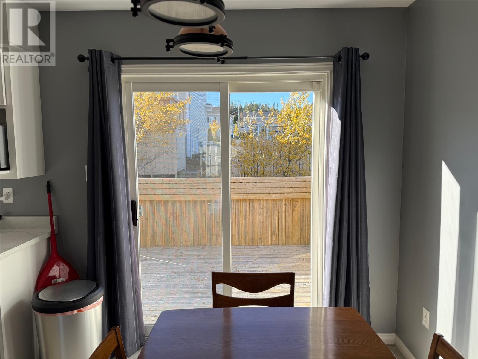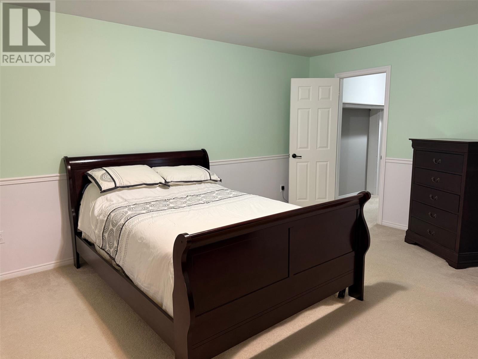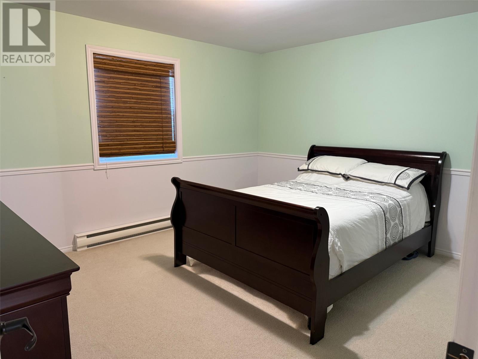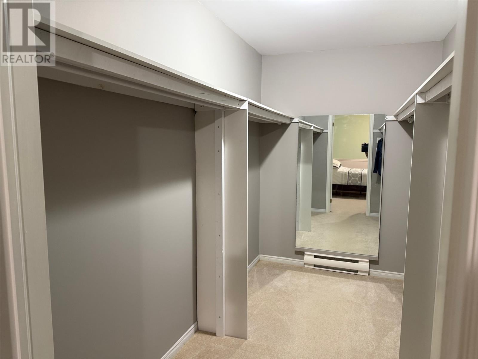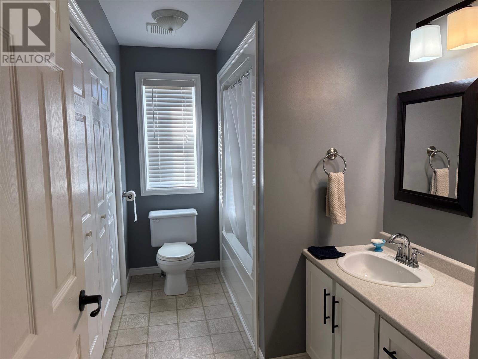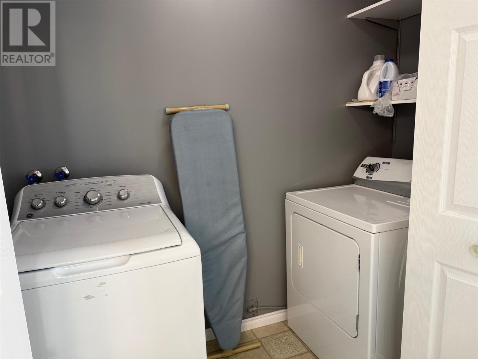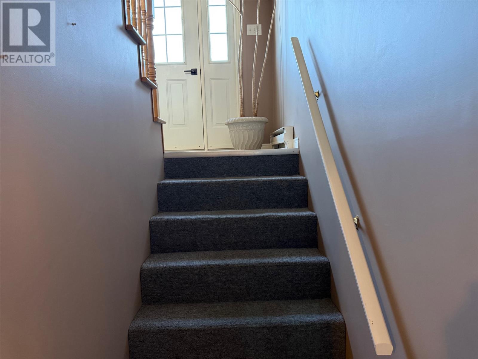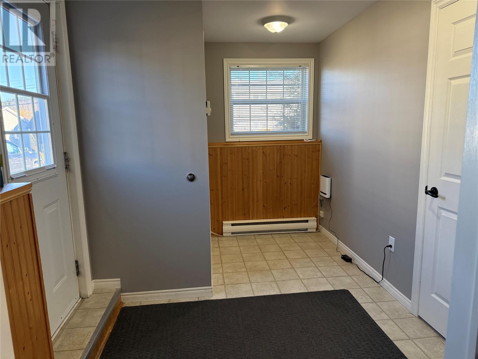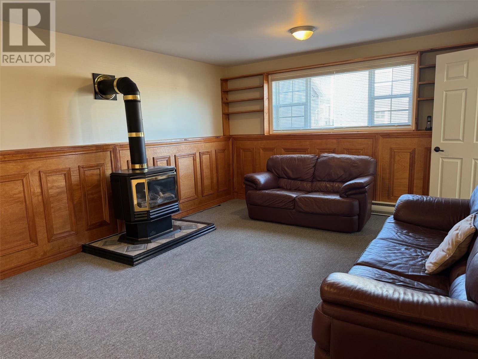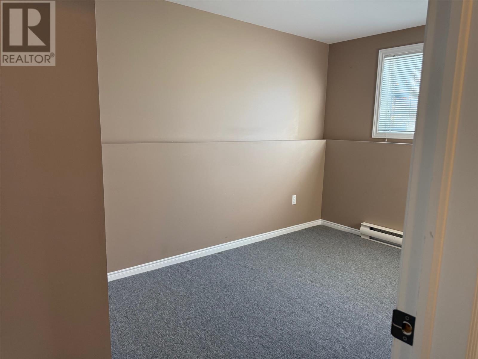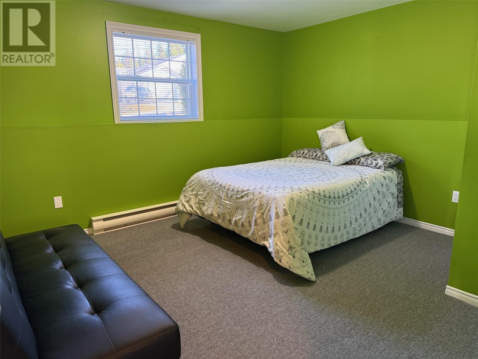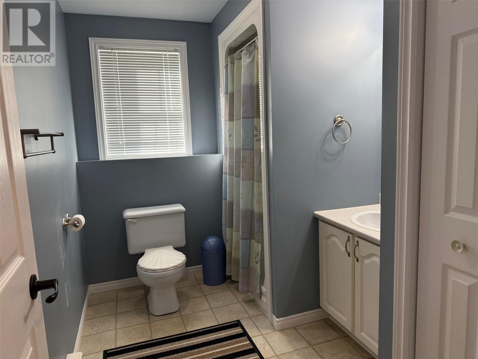10 Dove Crescent Massey Drive, Newfoundland & Labrador A2H 7T3
$369,000
Check out 10 Dove Crescent in sought after area in Massey Drive. This well maintained three-bedroom home shows pride of ownership. When you walk in the spacious lower-level foyer, it has ample space for all the four seasons. This leads you to a large rec room with a cozy propane fireplace for those cold winter nights. Just down the hallway are two spacious bedrooms and a 3-pc bathroom. Perfect for your teenage kids and/or welcomed guests. The main floor offers a split entry foyer. Spacious living room with large windows, a newly renovated kitchen in 2025 with a dining area. The large master bedroom has a 22.04 x 5.06 walk in closet. The 4-piece bathroom perfectly designed with the 7.99 x 2.92 laundry room hidden behind closed doors. Just off the dining room is a 11.86 x 10 patio that leads down into the backyard. There also extra waterproof outdoor storage under the patio. The 14 x 16 storage shed is wired for your convenience. (id:51189)
Property Details
| MLS® Number | 1291804 |
| Property Type | Single Family |
| EquipmentType | Propane Tank |
| RentalEquipmentType | Propane Tank |
| StorageType | Storage Shed |
| Structure | Patio(s) |
Building
| BathroomTotal | 2 |
| BedroomsAboveGround | 1 |
| BedroomsBelowGround | 2 |
| BedroomsTotal | 3 |
| Appliances | Refrigerator, Stove, Washer, Dryer |
| ArchitecturalStyle | Bungalow |
| ConstructedDate | 2000 |
| ConstructionStyleAttachment | Detached |
| CoolingType | Air Exchanger |
| ExteriorFinish | Vinyl Siding |
| FlooringType | Carpeted, Hardwood, Other |
| FoundationType | Concrete |
| HeatingFuel | Electric |
| HeatingType | Baseboard Heaters |
| StoriesTotal | 1 |
| SizeInterior | 1864 Sqft |
| Type | House |
| UtilityWater | Municipal Water |
Land
| Acreage | Yes |
| LandscapeFeatures | Landscaped |
| Sewer | Municipal Sewage System |
| SizeIrregular | 5295 |
| SizeTotal | 5295.0000|4,051 - 7,250 Sqft |
| SizeTotalText | 5295.0000|4,051 - 7,250 Sqft |
| ZoningDescription | Residential |
Rooms
| Level | Type | Length | Width | Dimensions |
|---|---|---|---|---|
| Lower Level | Bath (# Pieces 1-6) | 6.91 x 9.76 | ||
| Lower Level | Bedroom | 8.62 x 13.42 | ||
| Lower Level | Bedroom | 12.16 x 13.54 | ||
| Lower Level | Recreation Room | 16.64 x 13.39 | ||
| Lower Level | Utility Room | 7.19 x 12.18 | ||
| Lower Level | Foyer | 7.97 x 12.13 | ||
| Main Level | Laundry Room | 7.99 x 2.92 | ||
| Main Level | Bath (# Pieces 1-6) | 5.93 x 11 | ||
| Main Level | Primary Bedroom | 15.52 x 13.54 | ||
| Main Level | Eat In Kitchen | 17.02 x 11.01 | ||
| Main Level | Living Room | 11.51 x 15.54 | ||
| Main Level | Foyer | 7.52 x 8.53 |
https://www.realtor.ca/real-estate/29022779/10-dove-crescent-massey-drive
Interested?
Contact us for more information
