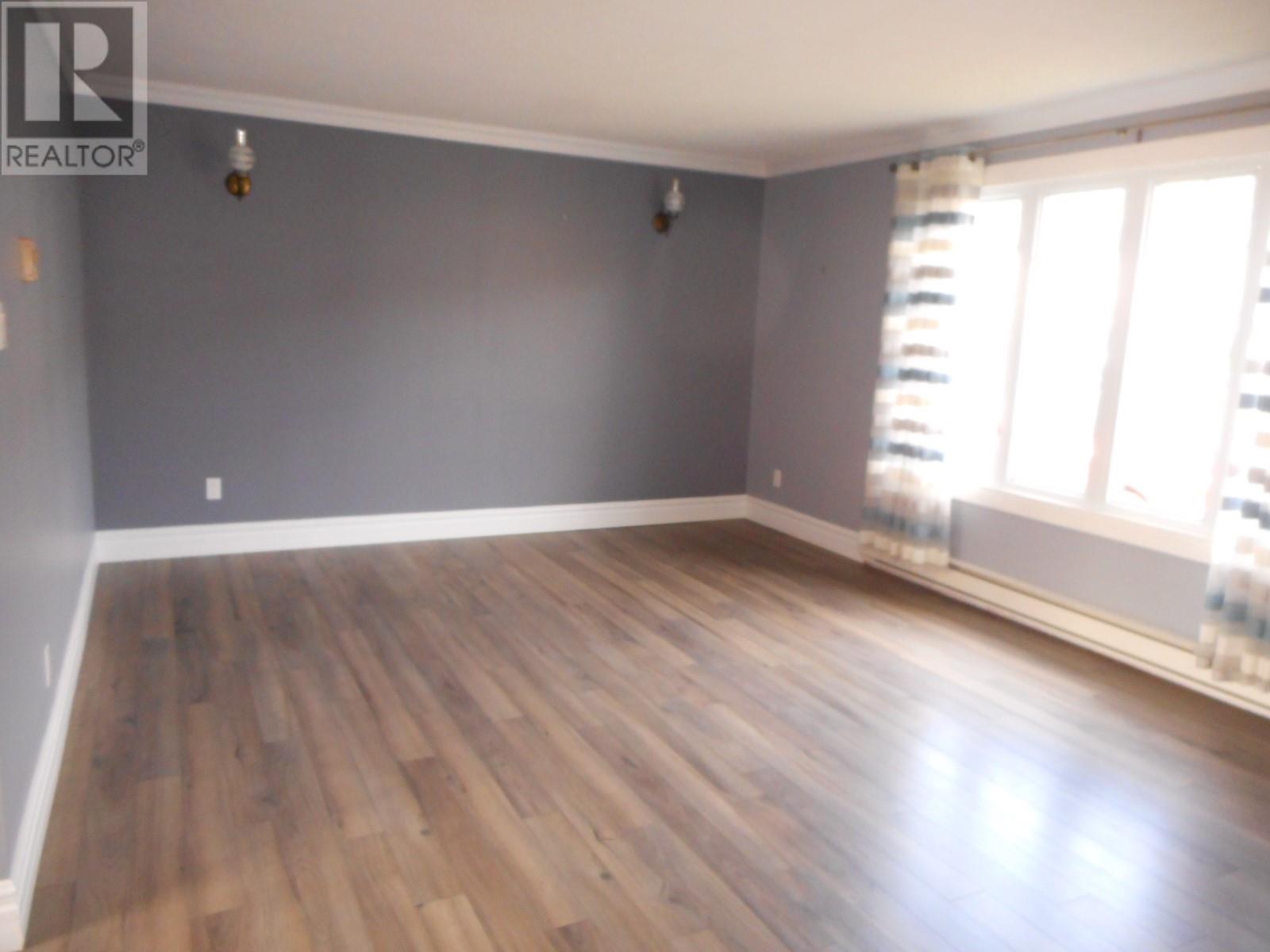3 Bedroom
2 Bathroom
2240 sqft
Bungalow
Baseboard Heaters, Forced Air
Landscaped
$160,000
Just listed is this beautiful well kept property with fantastic ocean view!!!! This home is wheel chair accessible. This home has vinyl siding and windows, shingles just eight years old, upgraded 200 amp panel, large patio with ocean view, laminate flooring, crown mouldings, large rec room, basement entrance, downstairs office space, large rear yard, 24 x 16 detached garage, wood, oil and electric heating, beautiful kitchen with stainless steel fridge, stove, dishwasher and microwave, washer and dryer also included. Book a viewing today and check out this great property!!! (id:51189)
Property Details
|
MLS® Number
|
1278937 |
|
Property Type
|
Single Family |
|
AmenitiesNearBy
|
Shopping |
|
EquipmentType
|
None |
|
RentalEquipmentType
|
None |
|
ViewType
|
Ocean View |
Building
|
BathroomTotal
|
2 |
|
BedroomsAboveGround
|
2 |
|
BedroomsBelowGround
|
1 |
|
BedroomsTotal
|
3 |
|
Appliances
|
Dishwasher, Refrigerator, Microwave, Stove, Washer, Dryer |
|
ArchitecturalStyle
|
Bungalow |
|
ConstructedDate
|
1990 |
|
ConstructionStyleAttachment
|
Detached |
|
ExteriorFinish
|
Vinyl Siding |
|
Fixture
|
Drapes/window Coverings |
|
FlooringType
|
Laminate, Other |
|
FoundationType
|
Block |
|
HeatingFuel
|
Electric, Oil, Wood |
|
HeatingType
|
Baseboard Heaters, Forced Air |
|
StoriesTotal
|
1 |
|
SizeInterior
|
2240 Sqft |
|
Type
|
House |
|
UtilityWater
|
Municipal Water |
Parking
Land
|
AccessType
|
Year-round Access |
|
Acreage
|
No |
|
LandAmenities
|
Shopping |
|
LandscapeFeatures
|
Landscaped |
|
Sewer
|
Municipal Sewage System |
|
SizeIrregular
|
125 X 85 |
|
SizeTotalText
|
125 X 85|7,251 - 10,889 Sqft |
|
ZoningDescription
|
Res. |
Rooms
| Level |
Type |
Length |
Width |
Dimensions |
|
Basement |
Foyer |
|
|
10 x 5 |
|
Basement |
Other |
|
|
7 x 10 |
|
Basement |
Storage |
|
|
18 x 7 |
|
Basement |
Bedroom |
|
|
10 x 10 |
|
Basement |
Office |
|
|
6 x 12 |
|
Basement |
Recreation Room |
|
|
25 x 18 |
|
Main Level |
Foyer |
|
|
9 x 6 |
|
Main Level |
Laundry Room |
|
|
10 x 11.6 |
|
Main Level |
Bedroom |
|
|
10 x 8 |
|
Main Level |
Bedroom |
|
|
8 x 13 |
|
Main Level |
Bath (# Pieces 1-6) |
|
|
9 x 5 |
|
Main Level |
Kitchen |
|
|
10.6 x 12 |
|
Main Level |
Dining Room |
|
|
8 x 13 |
|
Main Level |
Living Room |
|
|
19 x 13 |
https://www.realtor.ca/real-estate/27575289/10-center-street-baie-verte


























