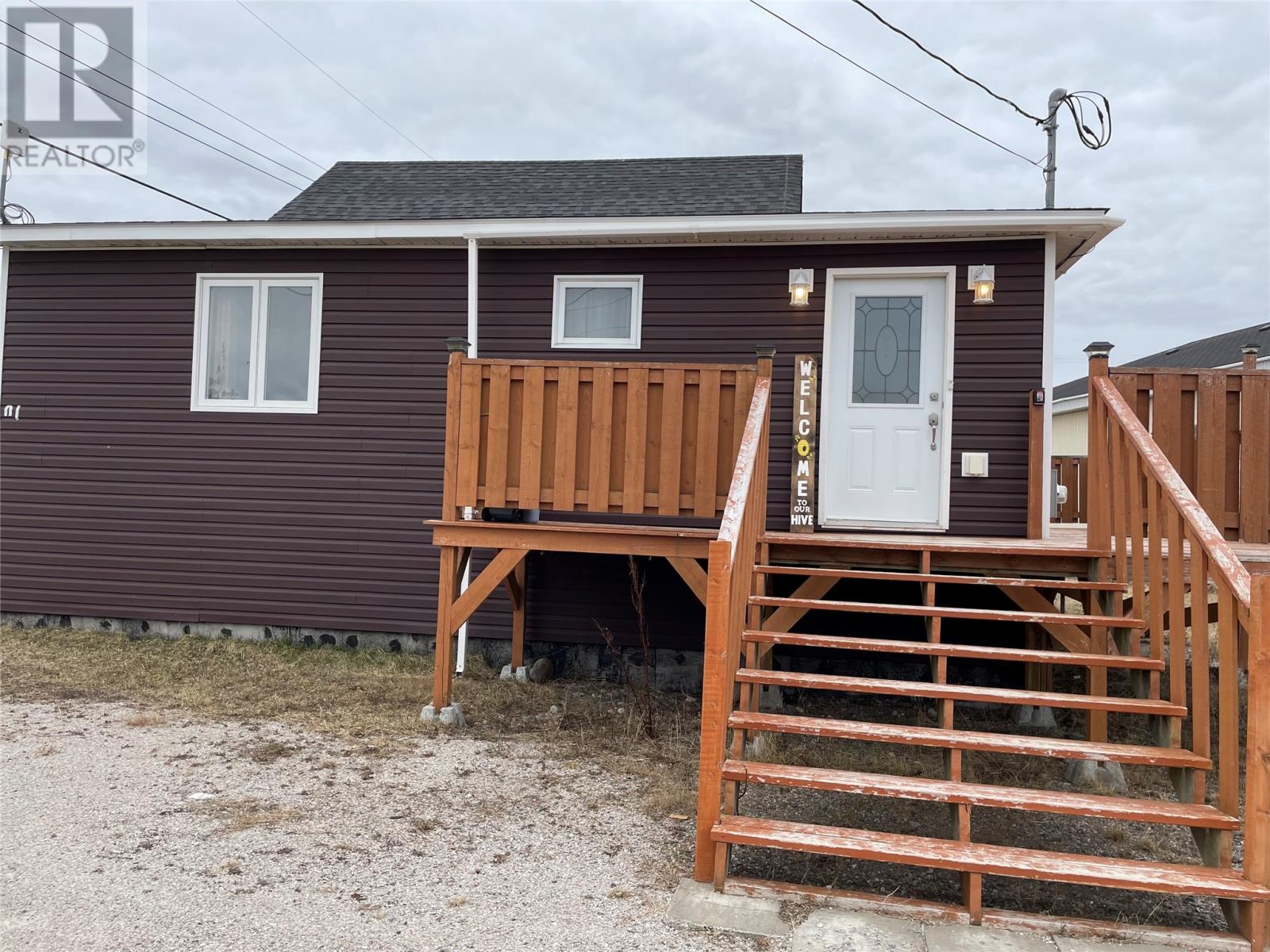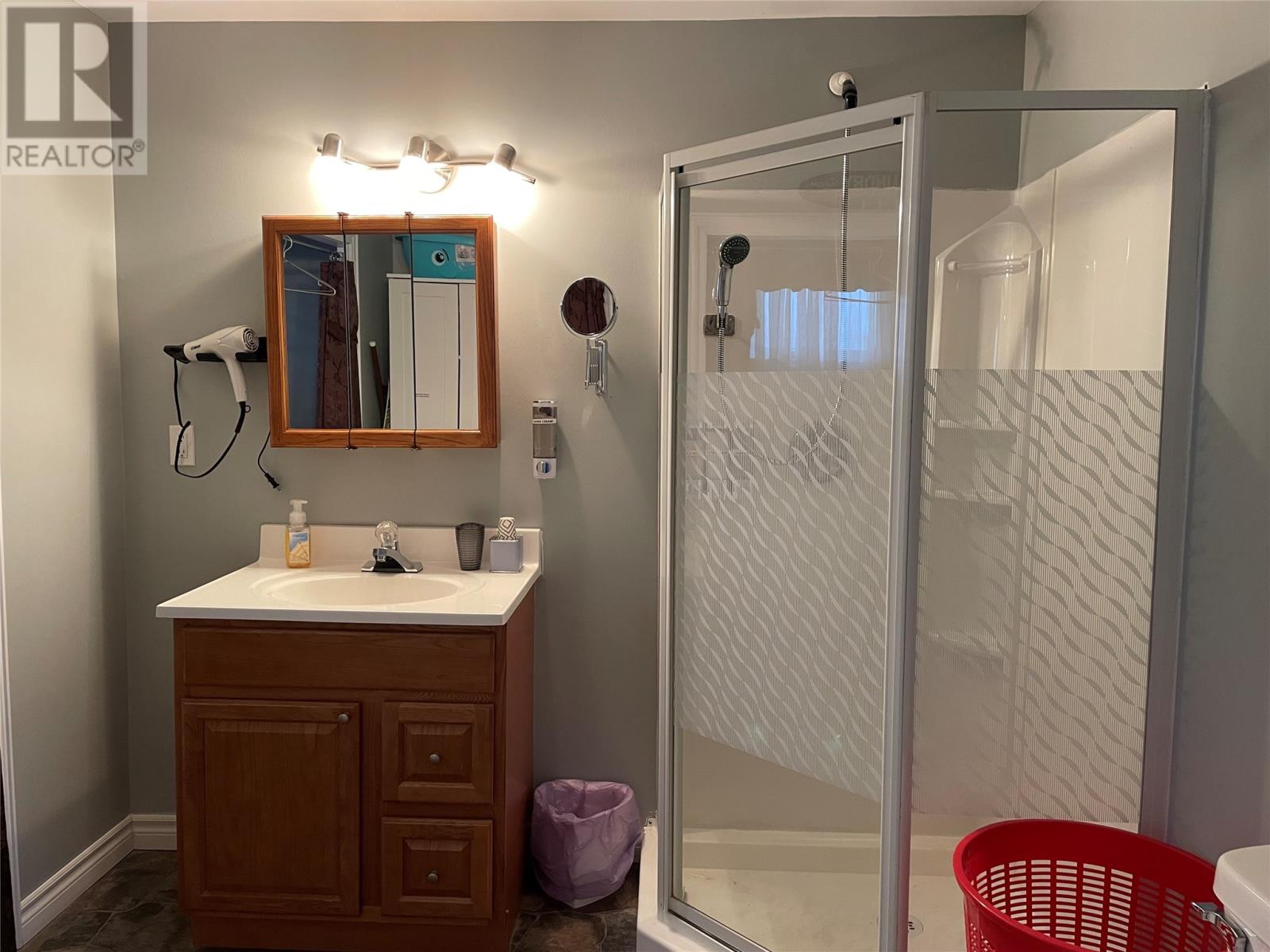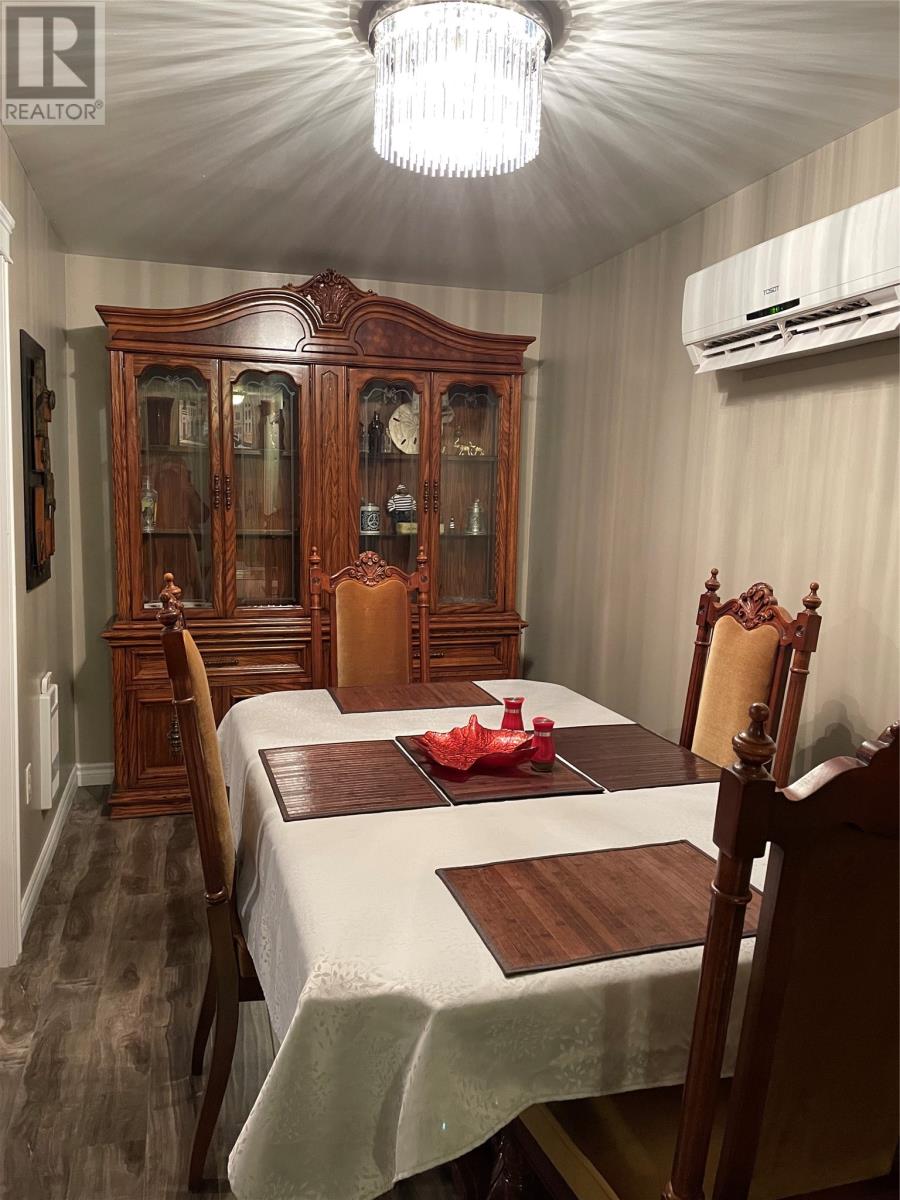1 Westland Drive Stephenville Crossing, Newfoundland & Labrador A0N 2C0
$179,000
Are you looking for a home with lots of options for heat? This home has two heat pumps, fan forced electric heaters plus a wood stove in the basement. It is currently used as an AirBNB and comes FULLY FURNISHED with a Queen bed, two dressers, two nightstands and lamps in the primary bedroom downstairs. It has two double beds and two dressers upstairs. One Bedroom has a closet already built and a sofa chair is included. The other bedroom has a love seat included. There is a desk and chair for a student or work from home parent. It has a brown leather sofa and love seat in the living room with wood coffee and end tables, fireplace stand for your TV, etc. There is a full dining room set with China cabinet and artwork around the house that can be left. You would even get the dishes in this house if you wanted them. This home sits on a big fenced yard, and has a large storage shed for your wood, plus gardening tools. The main level has a large washroom with an added laundry room which includes the washer and dryer. There is a separate dining room with patio doors leading out to a large patio, large kitchen with fridge, stove and dishwasher and a large living room with stairs leading to the upper level, where there are two bedrooms and a linen closet. The master bedroom is on the main floor also off of the living room. There is a brand new concrete basement added to this house 7 years ago so you have lots of storage down there as well. A brick firepit was made in the back yard and there is a small BBQ and Patio Set to go with the home. This can be a great opportunity for a small business or a home for your family. Don't miss out on this awesome opportunity…. (id:51189)
Property Details
| MLS® Number | 1284657 |
| Property Type | Single Family |
| AmenitiesNearBy | Recreation, Shopping |
| EquipmentType | None |
| RentalEquipmentType | None |
| StorageType | Storage Shed |
Building
| BathroomTotal | 1 |
| BedroomsAboveGround | 3 |
| BedroomsTotal | 3 |
| Appliances | Dishwasher, Refrigerator, Microwave, Stove, Washer, Dryer |
| ConstructedDate | 1969 |
| ConstructionStyleAttachment | Detached |
| ExteriorFinish | Vinyl Siding |
| FireplaceFuel | Wood |
| FireplacePresent | Yes |
| FireplaceType | Woodstove |
| Fixture | Drapes/window Coverings |
| FlooringType | Laminate, Other |
| FoundationType | Poured Concrete |
| HeatingFuel | Electric, Wood |
| HeatingType | Baseboard Heaters, Heat Pump |
| StoriesTotal | 2 |
| SizeInterior | 2400 Sqft |
| Type | House |
| UtilityWater | Municipal Water |
Parking
| Detached Garage |
Land
| AccessType | Year-round Access |
| Acreage | No |
| LandAmenities | Recreation, Shopping |
| LandscapeFeatures | Landscaped |
| Sewer | Municipal Sewage System |
| SizeIrregular | 97'x82'x86'x24'x16'x72' |
| SizeTotalText | 97'x82'x86'x24'x16'x72'|7,251 - 10,889 Sqft |
| ZoningDescription | Res. |
Rooms
| Level | Type | Length | Width | Dimensions |
|---|---|---|---|---|
| Second Level | Bedroom | 8.75x18.17 | ||
| Second Level | Bedroom | 6.88x14.10 | ||
| Main Level | Primary Bedroom | 11.67x12.07 | ||
| Main Level | Living Room | 11.54x20.22 | ||
| Main Level | Laundry Room | 3.44x8.06 | ||
| Main Level | Bath (# Pieces 1-6) | 8.07x8.11 | ||
| Main Level | Kitchen | 10.38x12.88 | ||
| Main Level | Dining Room | 7.12x20.90 | ||
| Main Level | Foyer | 5.30x11.73 |
https://www.realtor.ca/real-estate/28265210/1-westland-drive-stephenville-crossing
Interested?
Contact us for more information


































