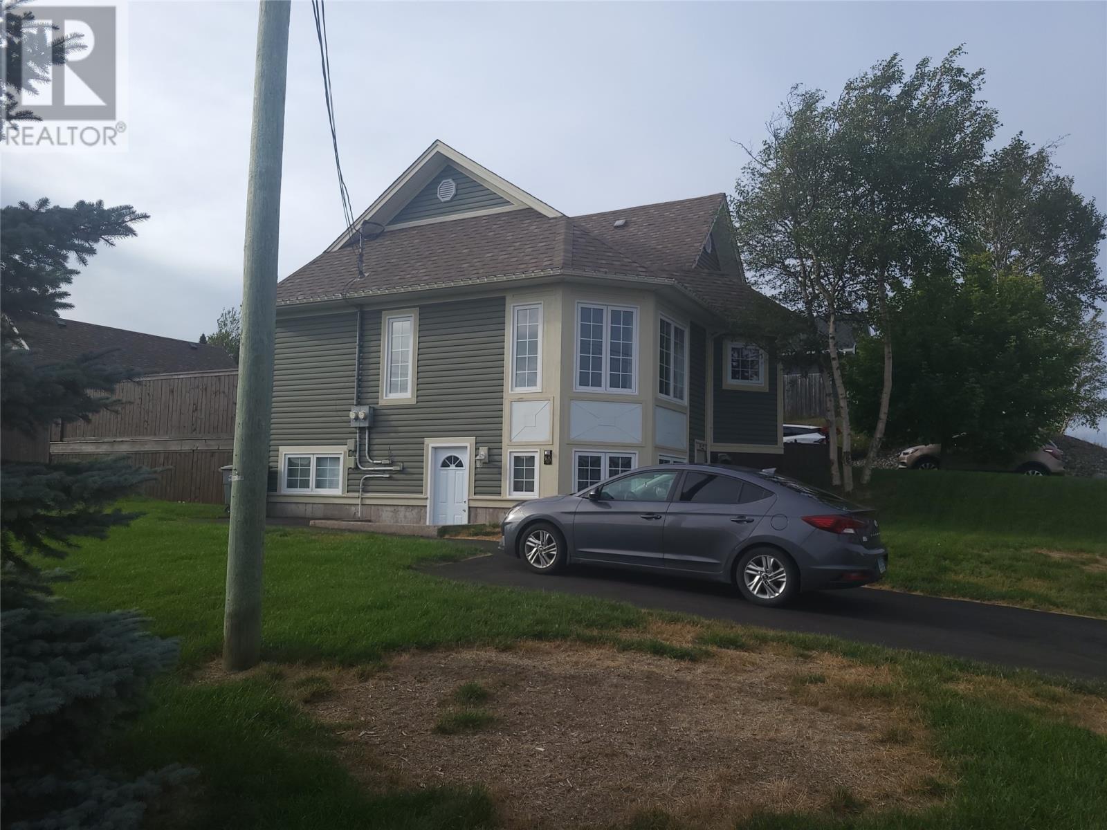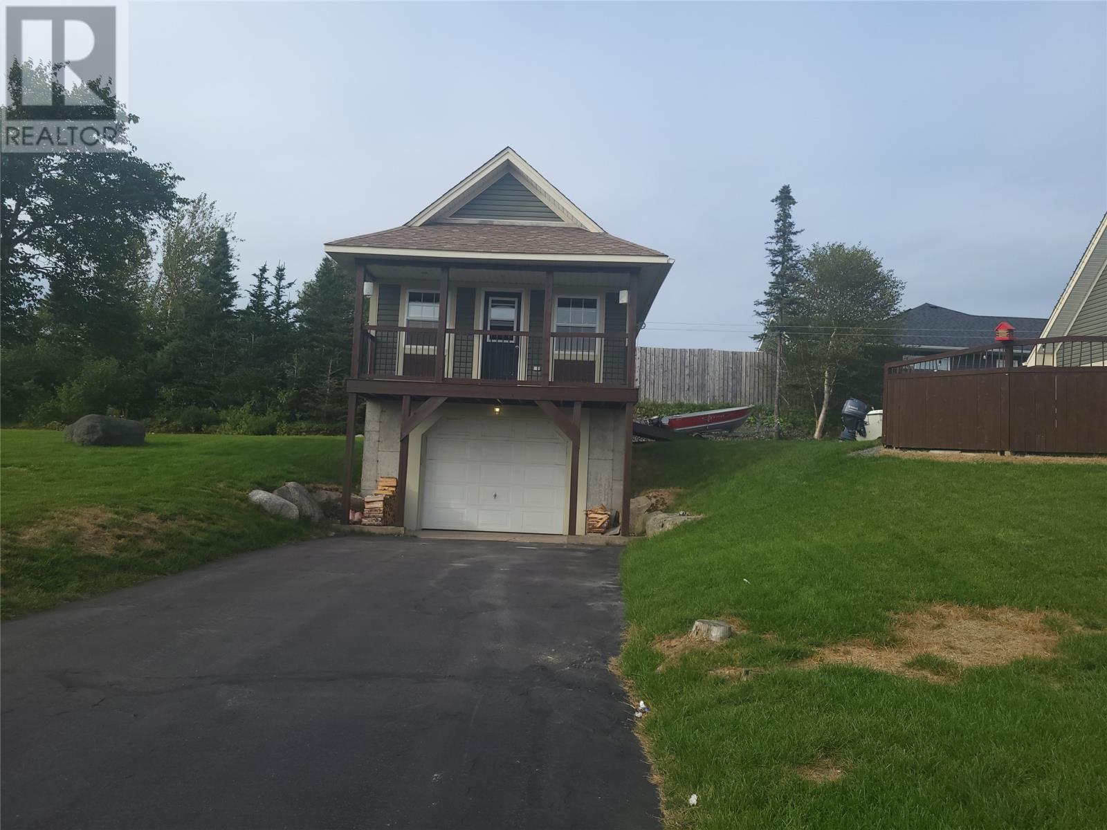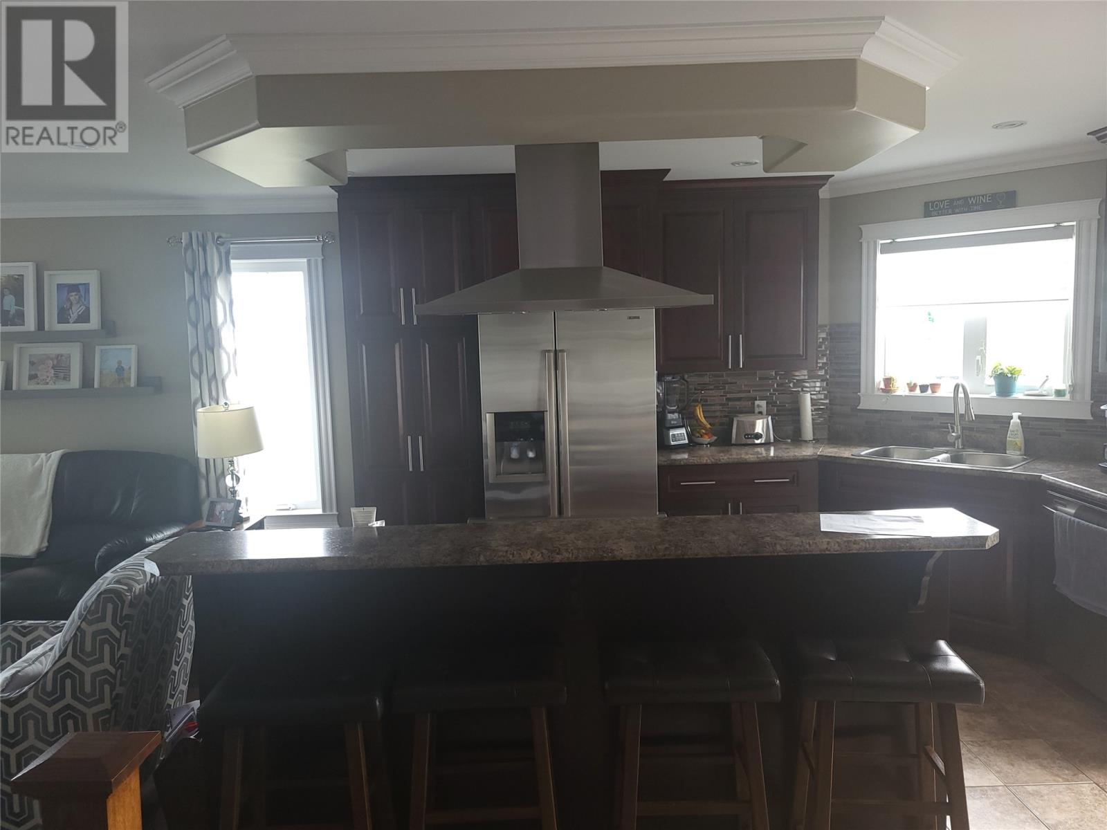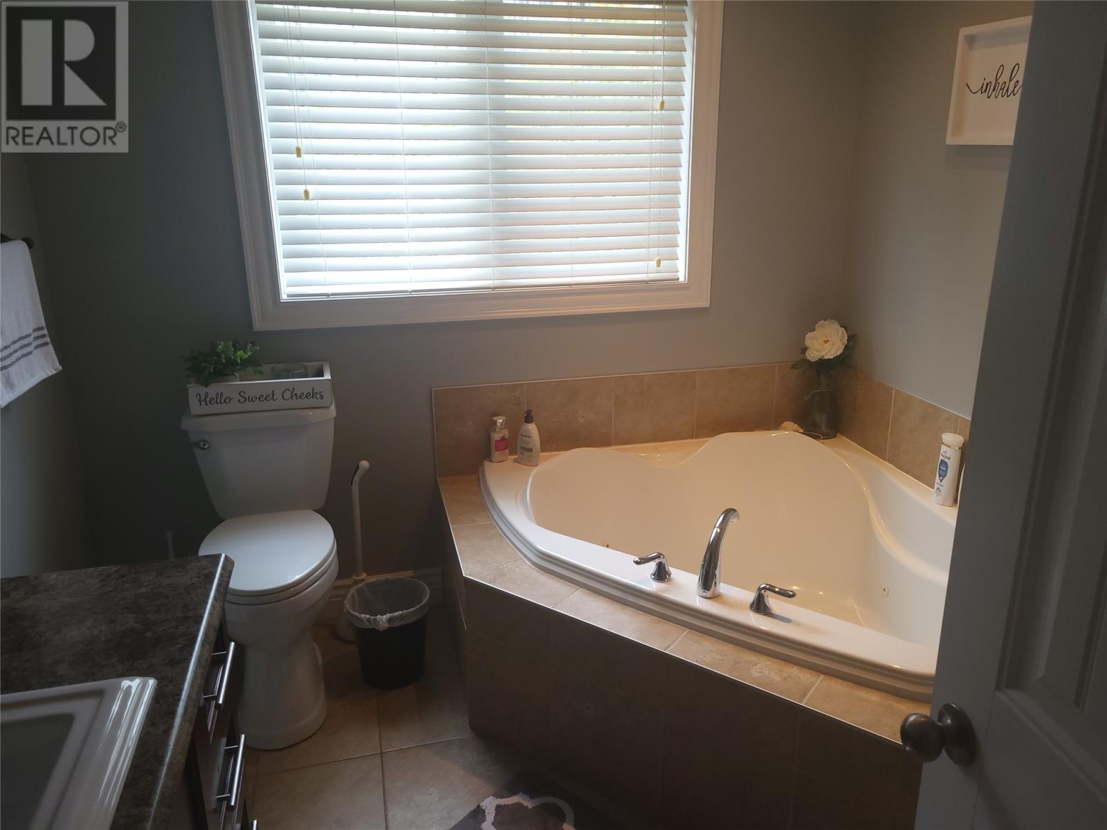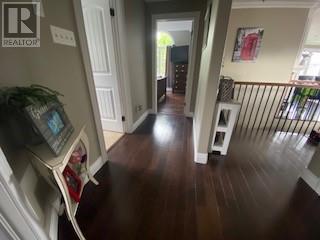1 Syenite Road Clarenville, Newfoundland & Labrador A5A 4K6
$469,000
This beautiful three bedroom home with a two bedroom apartment (currently rented) is meticulously kept both inside and around the grounds. It is located in a prime area of Clarenville close to all amenities and schools. It has a 1000 sq. foot apartment that has its own paved driveway. The main area of the house features an open concept including a kitchen with a large island. The main area of the house has hardwood flooring as well as ceramic tiling. As a bonus the house has a single detached garage with a dry bar upstairs. A perfect home for the person wanting an executive home with the financial benefits of a spacious apartment. (id:51189)
Property Details
| MLS® Number | 1276531 |
| Property Type | Single Family |
Building
| BathroomTotal | 4 |
| BedroomsTotal | 5 |
| Appliances | Dishwasher, Refrigerator, Stove, Washer, Dryer |
| ConstructedDate | 2010 |
| ConstructionStyleAttachment | Detached |
| ExteriorFinish | Vinyl Siding |
| FlooringType | Ceramic Tile, Hardwood, Mixed Flooring |
| FoundationType | Concrete |
| HalfBathTotal | 1 |
| HeatingFuel | Electric |
| HeatingType | Baseboard Heaters |
| SizeInterior | 2800 Sqft |
| Type | Two Apartment House |
| UtilityWater | Municipal Water |
Parking
| Garage | 1 |
| Garage | 1 |
Land
| Acreage | No |
| Sewer | Municipal Sewage System |
| SizeIrregular | 95x135 |
| SizeTotalText | 95x135|10,890 - 21,799 Sqft (1/4 - 1/2 Ac) |
| ZoningDescription | Res |
Rooms
| Level | Type | Length | Width | Dimensions |
|---|---|---|---|---|
| Basement | Not Known | 12X15 | ||
| Basement | Not Known | 5X5 | ||
| Basement | Not Known | 11X11 | ||
| Basement | Not Known | 6X9 | ||
| Basement | Not Known | 10X7 | ||
| Basement | Not Known | 11X11 | ||
| Basement | Family Room | 14X14 | ||
| Basement | Laundry Room | 10X5 | ||
| Main Level | Ensuite | 4X4.5 | ||
| Main Level | Bedroom | 11X11 | ||
| Main Level | Eating Area | 19X13 | ||
| Main Level | Foyer | 5X9 | ||
| Main Level | Primary Bedroom | 12X12.5 | ||
| Main Level | Bedroom | 14X11 | ||
| Main Level | Living Room | 17X18 |
https://www.realtor.ca/real-estate/27324255/1-syenite-road-clarenville
Interested?
Contact us for more information

