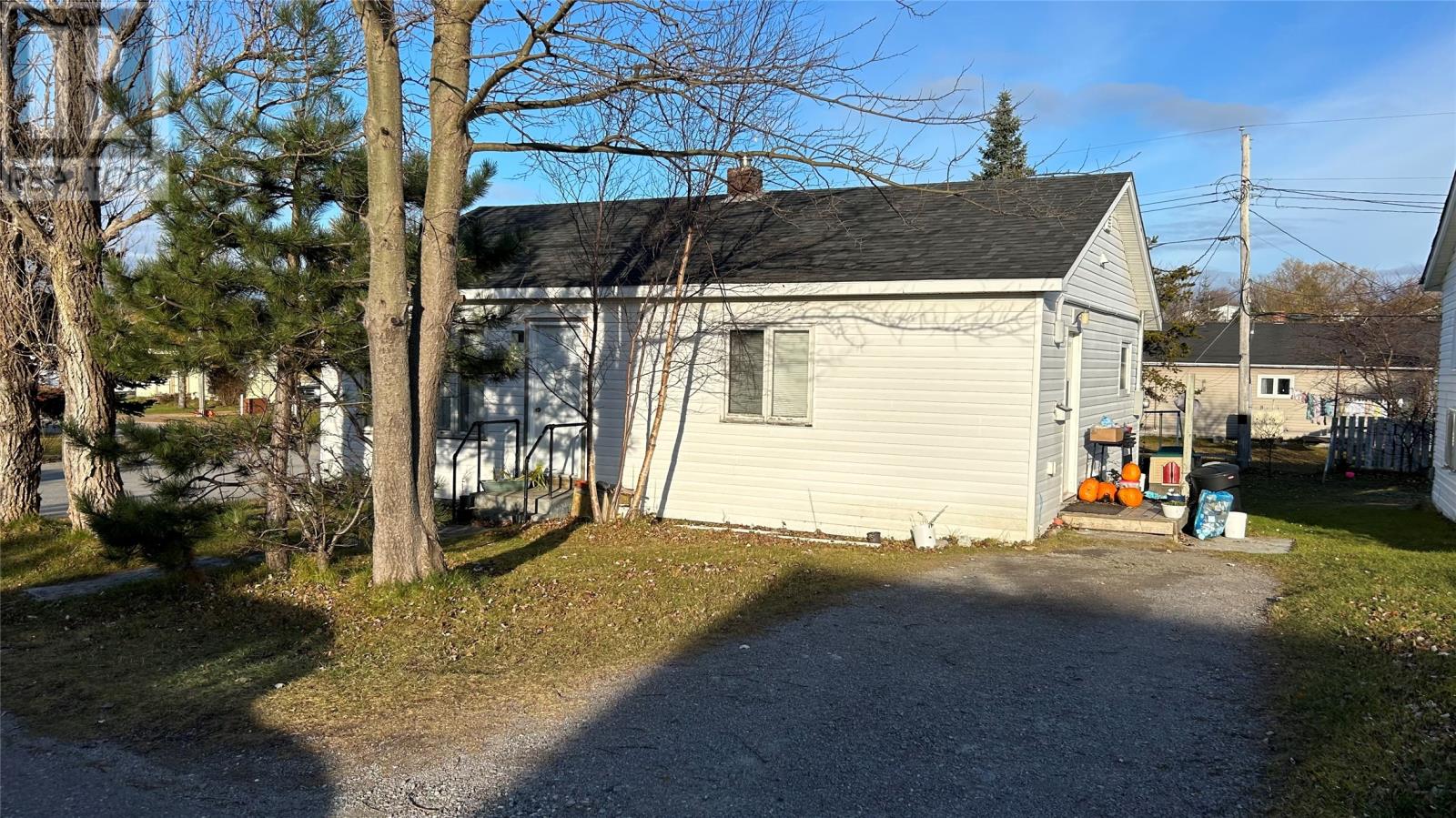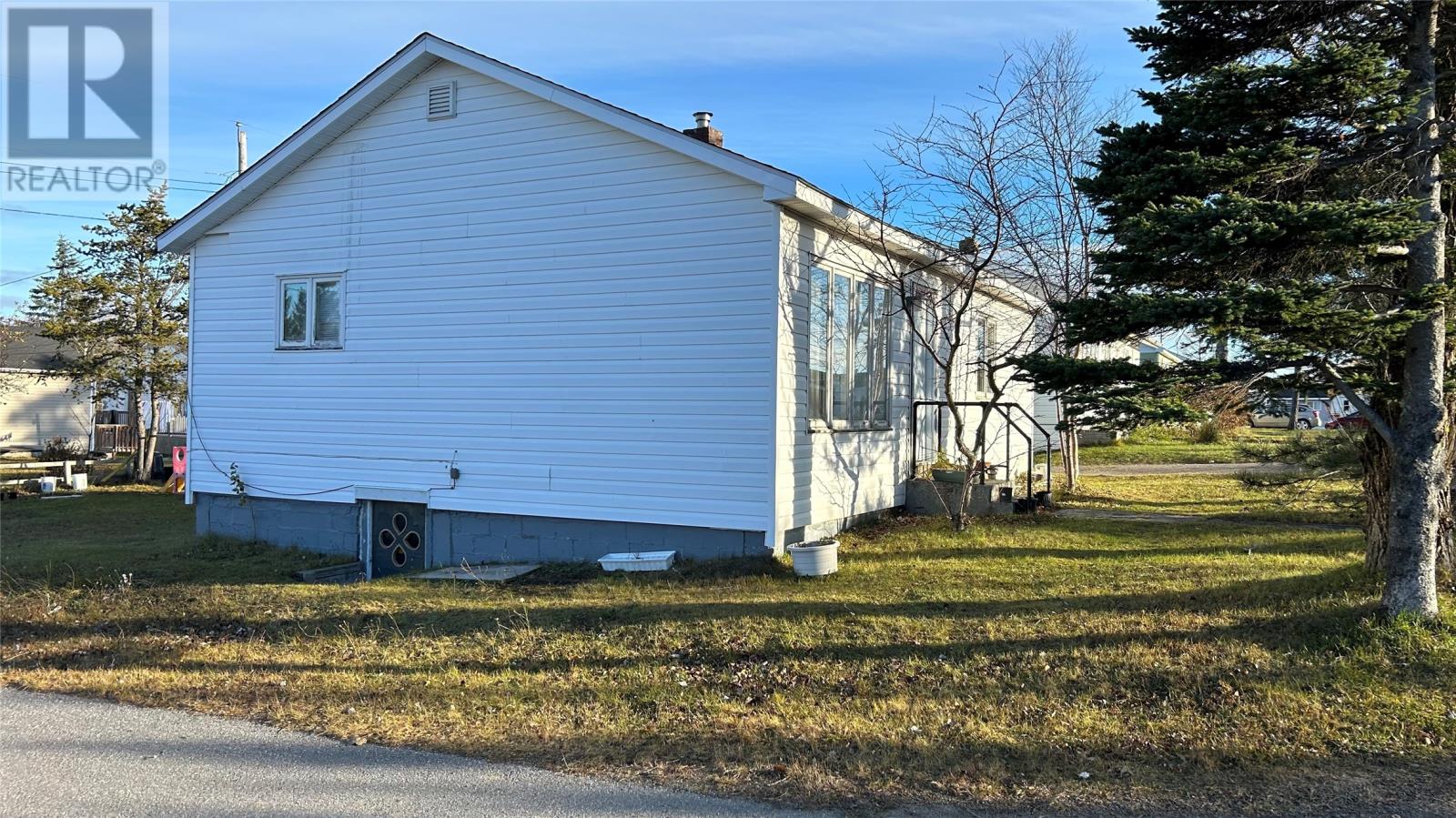1 Preswick Street Stephenville, Newfoundland & Labrador A2N 1A1
$159,000
LOCATION, LOCATION, LOCATION ..... This home is move in ready, in a great convenient location and at an affordable price. Walking distance to all amenities. Newly renovated home that includes, NEW Roof shingles, 200 amp Electrical panel, flooring through out, Gyproc insulation, just upgraded the heating to new electric hot air furnace and installed new hot water tank. New 3pc Bathroom. The kitchen offers new cabinets and new countertops. Close to all schools and downtown. Why pay rent when you can own this home. Call a realtor to book your viewing today. (id:51189)
Property Details
| MLS® Number | 1265866 |
| Property Type | Single Family |
| AmenitiesNearBy | Shopping |
| EquipmentType | None |
| RentalEquipmentType | None |
Building
| BathroomTotal | 1 |
| BedroomsAboveGround | 3 |
| BedroomsTotal | 3 |
| ArchitecturalStyle | Bungalow |
| ConstructedDate | 1966 |
| ConstructionStyleAttachment | Detached |
| ExteriorFinish | Vinyl Siding |
| FlooringType | Laminate |
| FoundationType | Block |
| HeatingFuel | Electric |
| HeatingType | Forced Air |
| StoriesTotal | 1 |
| SizeInterior | 768 Sqft |
| Type | House |
| UtilityWater | Municipal Water |
Land
| AccessType | Year-round Access |
| Acreage | No |
| LandAmenities | Shopping |
| LandscapeFeatures | Landscaped |
| Sewer | Municipal Sewage System |
| SizeIrregular | 52 X 95 |
| SizeTotalText | 52 X 95|under 1/2 Acre |
| ZoningDescription | Resid |
Rooms
| Level | Type | Length | Width | Dimensions |
|---|---|---|---|---|
| Main Level | Bath (# Pieces 1-6) | 4 ft ,10 in | 4 ft ,10 in x Measurements not available | |
| Main Level | Porch | 4.90 X 10.10 | ||
| Main Level | Other | 17.40 X 2.11 | ||
| Main Level | Bedroom | 8.30 X 10.10 | ||
| Main Level | Bedroom | 8.20 X 9.70 | ||
| Main Level | Bedroom | 8.40 X 11.90 | ||
| Main Level | Living Room | 15.80 X 11.90 | ||
| Main Level | Kitchen | 12.60 X 9.11 |
https://www.realtor.ca/real-estate/26305078/1-preswick-street-stephenville
Interested?
Contact us for more information











