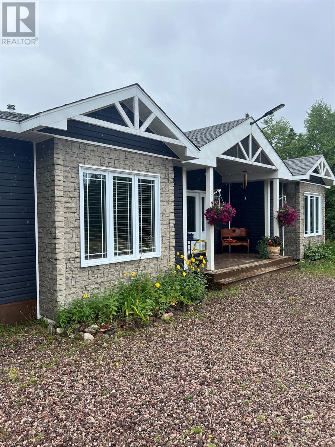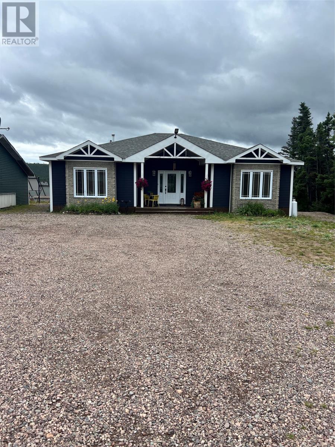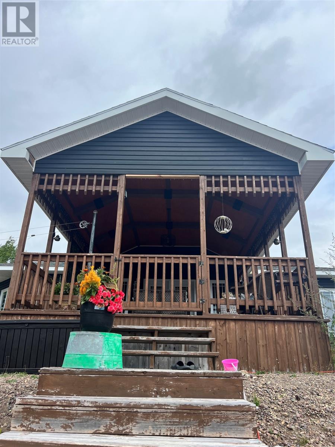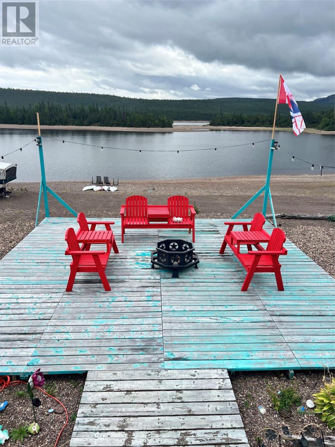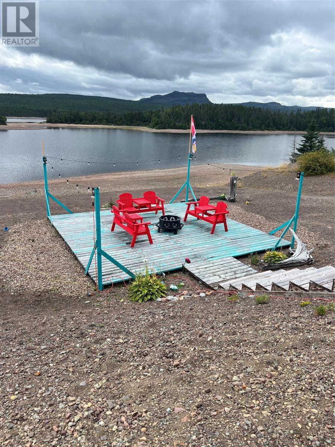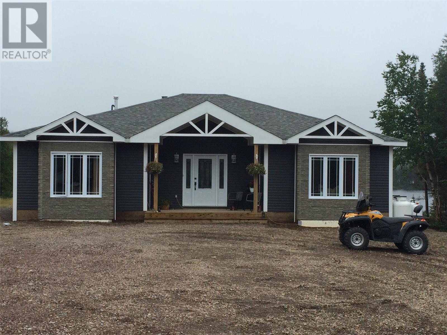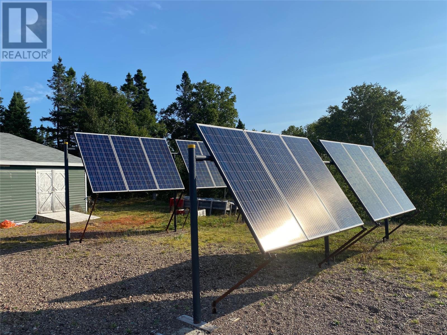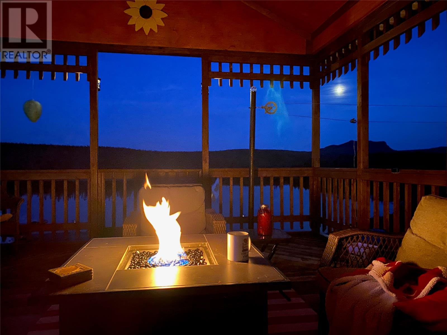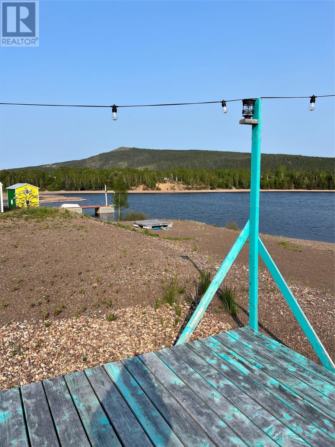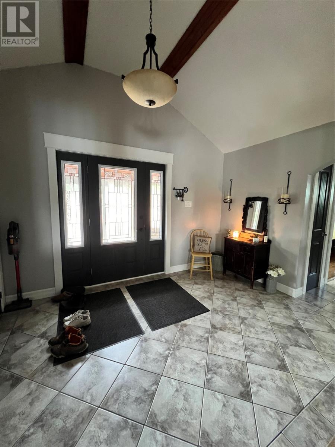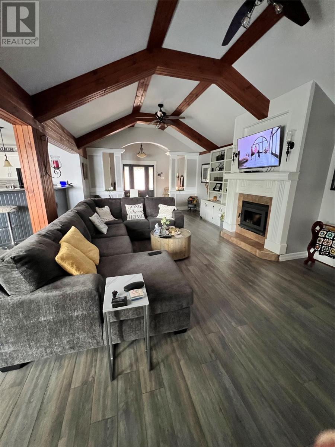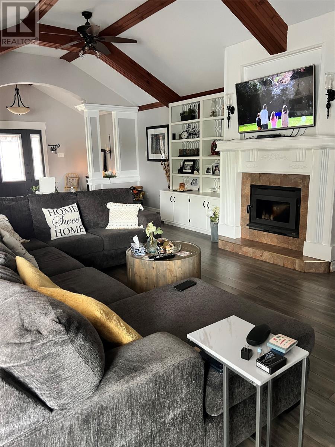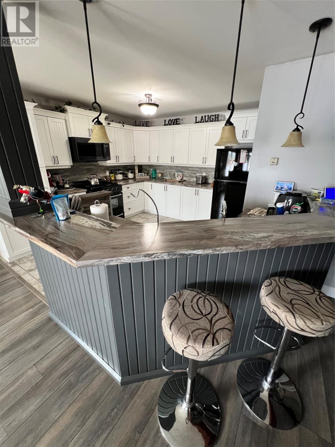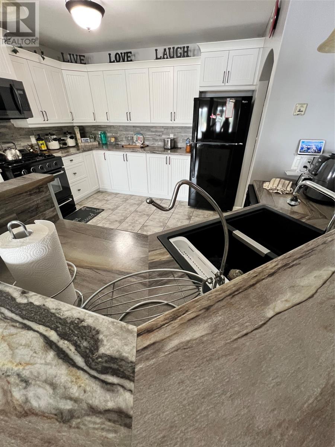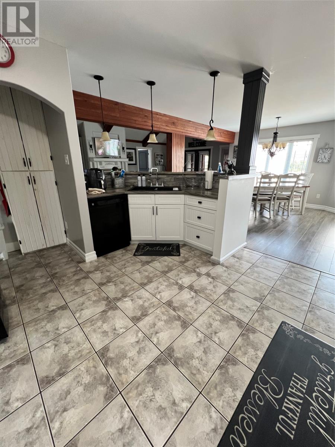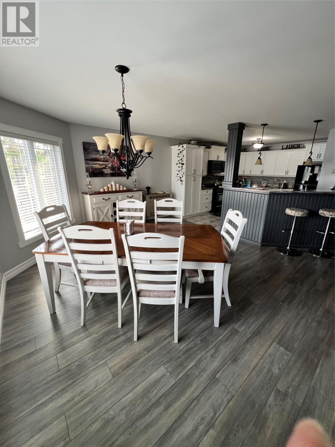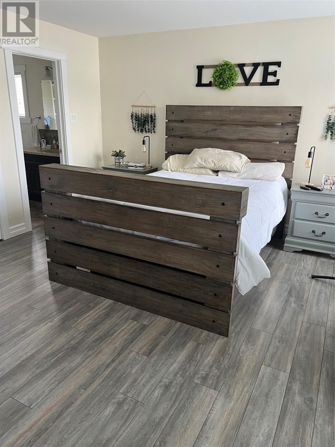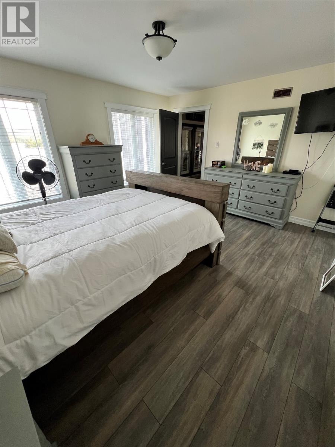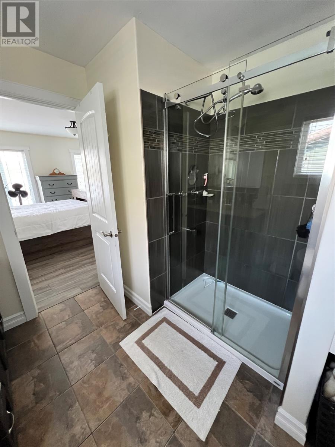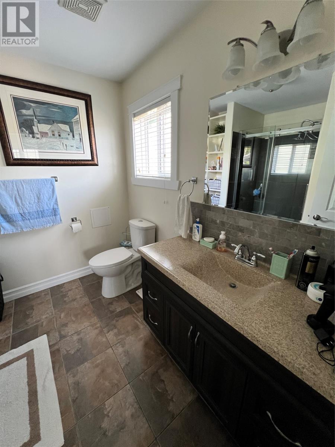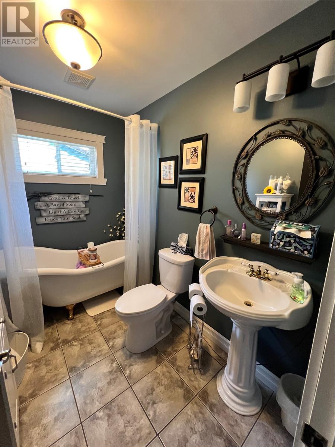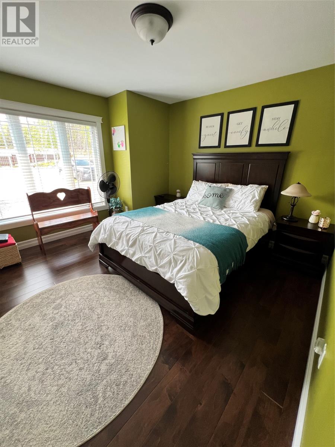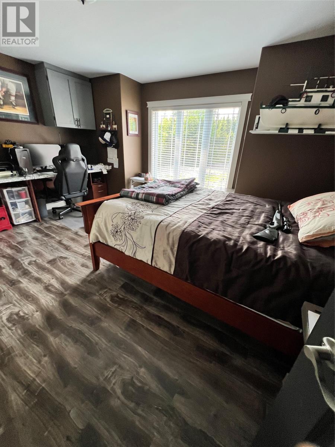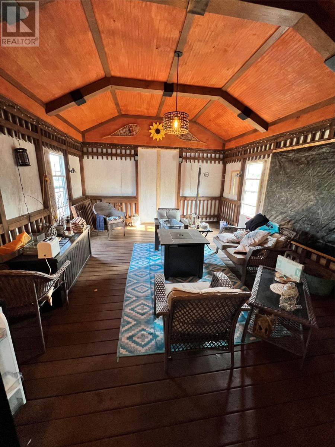1 Park Road Birchy Lake, Newfoundland & Labrador A0J 1T0
$409,900
This gorgeous waterfront property offers a potential buyer,year round access with privacy and amazing waterfront views. Situated nicely on Birchy Lake this is approx 25 mins from Springdale and 40 mins to Deer Lake, this could be used as a year round retreat or forever home. With 3 spacious bedrooms, the primary as a 3 pc ensuite and double closets and another full bath. This home has been designed to accomodate for extra living space with wall panels that slid in and out to provide rooms around the outdoor front and back decks which can be used in the winter months. As you step into the large foyer the living space just opens up to cathedral beamed ceiling, open kitchen area with breakfast bar and bright well lit dining area. Everything is on one level and just simply works, very well built and well maintained. Go out onto the back deck which is a 16 x 20 covered deck and look out over the lake, perfect for water sports, fishing and relaxing by. Foundation is a ice block wall with 40 inch crawl space, 2 sheds on the property and a solar system that allows for free use of electricity depending on the sun. a back up generator, propane stove for cooking. This is off the grid living in luxury (id:51189)
Property Details
| MLS® Number | 1290544 |
| Property Type | Recreational |
| EquipmentType | None |
| RentalEquipmentType | None |
Building
| BathroomTotal | 2 |
| BedroomsAboveGround | 3 |
| BedroomsTotal | 3 |
| Appliances | Refrigerator |
| ArchitecturalStyle | Bungalow |
| ConstructedDate | 2014 |
| ExteriorFinish | Vinyl Siding |
| FlooringType | Laminate, Marble, Ceramic |
| HeatingFuel | Propane, Wood |
| StoriesTotal | 1 |
| SizeInterior | 1800 Sqft |
| Type | Recreational |
| UtilityWater | Drilled Well |
Parking
| Detached Garage |
Land
| Acreage | No |
| Sewer | Septic Tank |
| SizeIrregular | 1 Acre |
| SizeTotalText | 1 Acre|.5 - 9.99 Acres |
| ZoningDescription | Recreational |
Rooms
| Level | Type | Length | Width | Dimensions |
|---|---|---|---|---|
| Main Level | Laundry Room | 4 x 6 | ||
| Main Level | Bedroom | 12 x 12 | ||
| Main Level | Bedroom | 12 x 13 | ||
| Main Level | Foyer | 8 x 12 | ||
| Main Level | Bath (# Pieces 1-6) | 8 x 5.10 | ||
| Main Level | Ensuite | 7.10 x 8.9 | ||
| Main Level | Primary Bedroom | 14.02 x 13.05 | ||
| Main Level | Living Room/fireplace | 27 x 12.8 | ||
| Main Level | Dining Room | 12 x 13 | ||
| Main Level | Kitchen | 11.10x13.3 |
https://www.realtor.ca/real-estate/28873296/1-park-road-birchy-lake
Interested?
Contact us for more information
