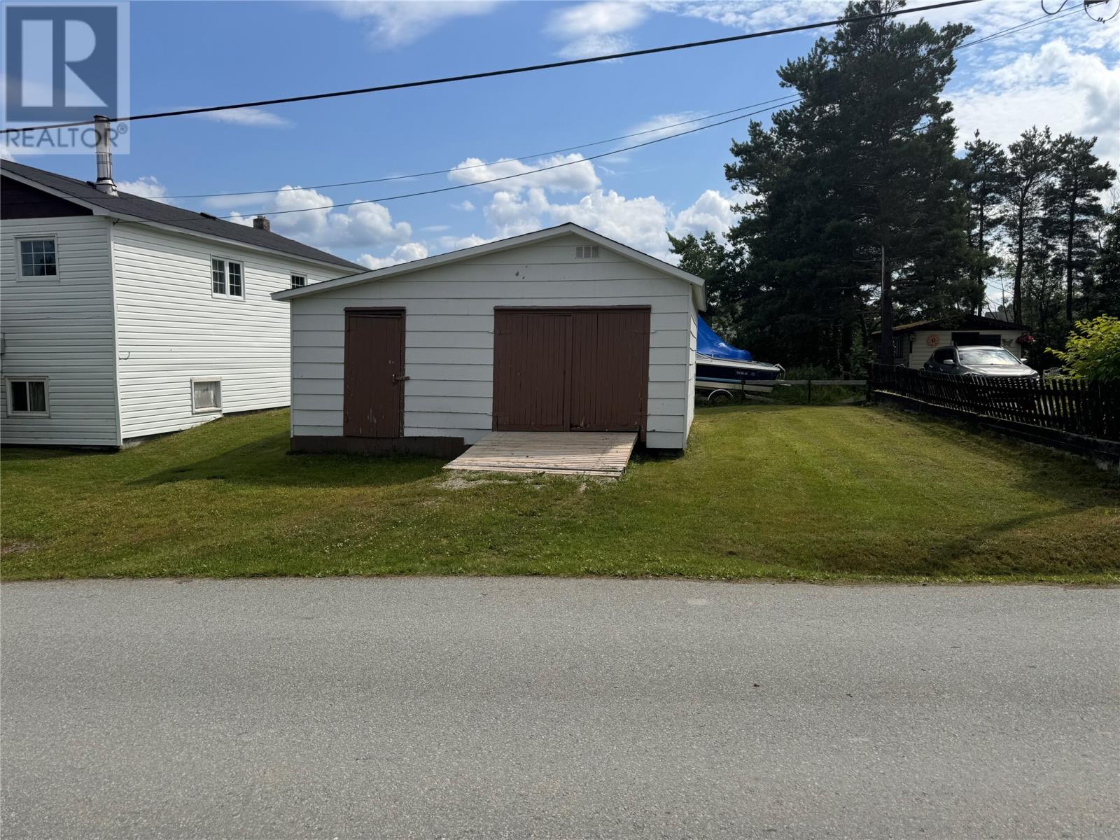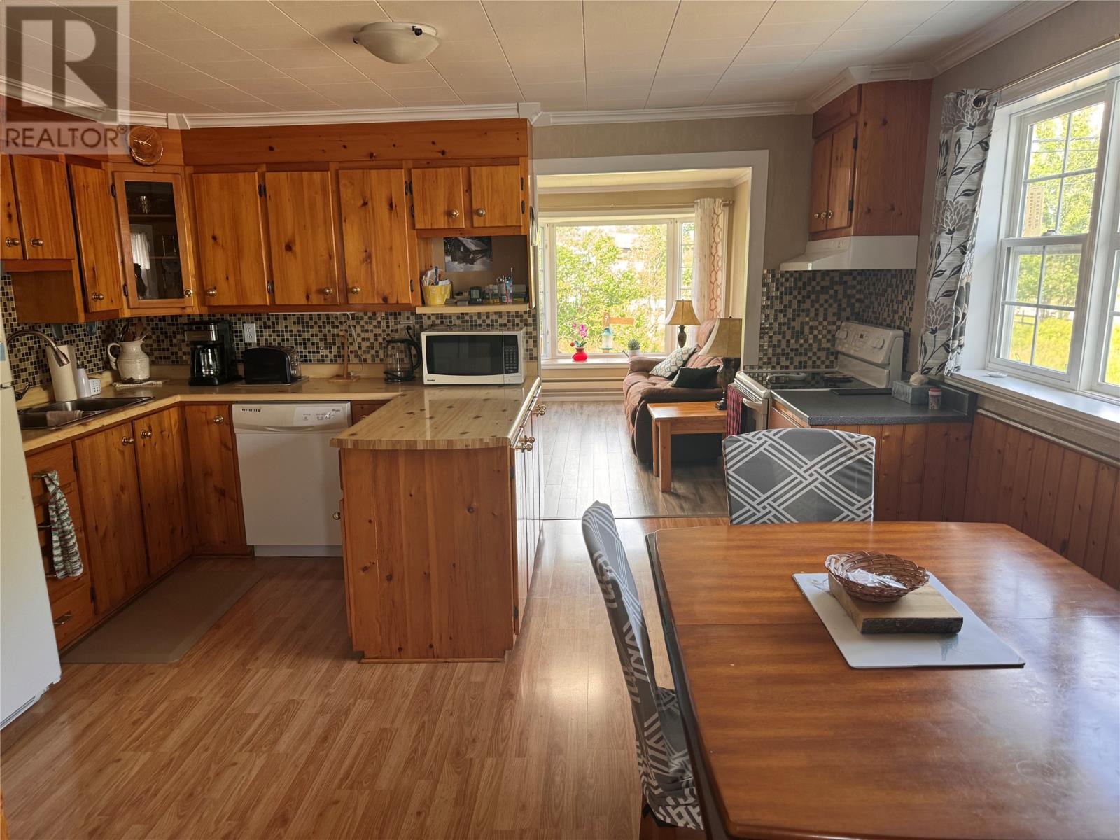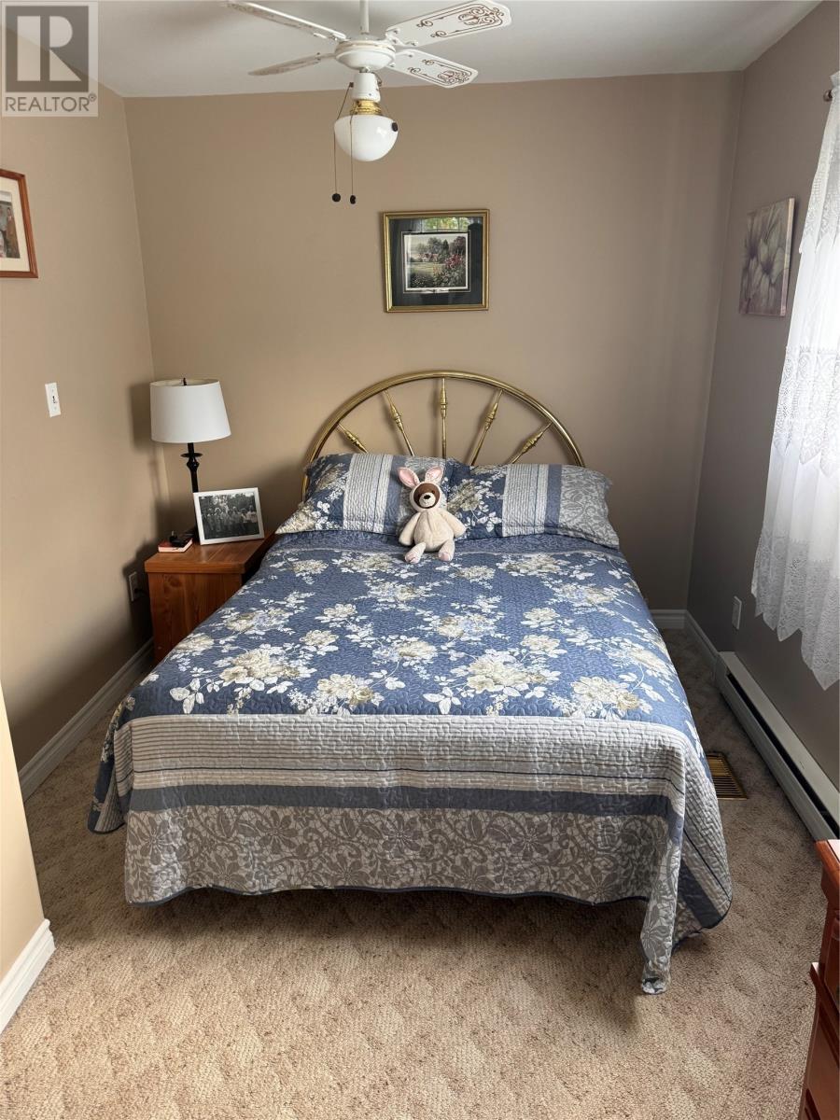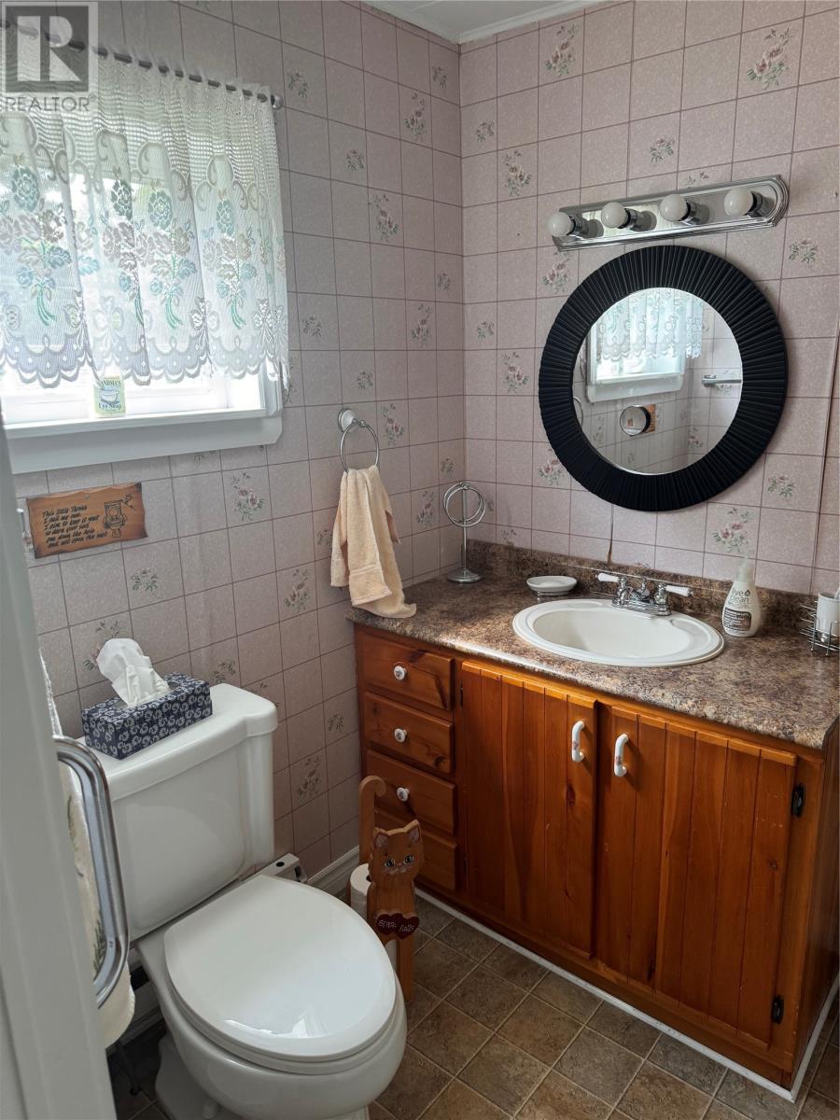1 Monroe Drive Glenwood, Newfoundland & Labrador A0G 2K0
$174,500
Great starter home and well maintained! Or if you would like to utilize this property as an air b and b all furniture can be included to make this property walk n ready!!!! On the main level is an eat in kitchen, two bedrooms, living room which has a large window and allows lots of natural light. Main bathroom and stackable washer and dryer completes the main level. When you enter the porch it’s a split entry home but there is another porch as you go to the main level as well. Full basement but undeveloped. Has a half bath in the basement, lots of storage rooms, wood stove if one desires to use wood but the property is listed only as electric because that's what the owner uses. The electrical has been upgraded to 200 amp. Some extra info on the property. Shingles is less than two years old, vinyl windows and siding is approximately 10-12 years old, driveway was paved 3 years ago, never no water issues in the basement, pex plumbing installed five years ago, and all appliances are between 2-5 years old (id:51189)
Property Details
| MLS® Number | 1275125 |
| Property Type | Single Family |
| EquipmentType | None |
| RentalEquipmentType | None |
Building
| BathroomTotal | 2 |
| BedroomsAboveGround | 2 |
| BedroomsTotal | 2 |
| Appliances | Refrigerator, Stove, Washer, Dryer |
| ConstructedDate | 1964 |
| ConstructionStyleAttachment | Detached |
| ExteriorFinish | Wood Shingles, Vinyl Siding |
| FlooringType | Laminate |
| FoundationType | Block |
| HalfBathTotal | 1 |
| HeatingFuel | Electric |
| HeatingType | Baseboard Heaters |
| StoriesTotal | 1 |
| SizeInterior | 864 Sqft |
| Type | House |
| UtilityWater | Municipal Water |
Parking
| Detached Garage |
Land
| AccessType | Year-round Access |
| Acreage | No |
| LandscapeFeatures | Landscaped |
| Sewer | Municipal Sewage System |
| SizeIrregular | 112.23 Ft X 47.0 Ft X 4119.658.20 X |
| SizeTotalText | 112.23 Ft X 47.0 Ft X 4119.658.20 X|under 1/2 Acre |
| ZoningDescription | Residential |
Rooms
| Level | Type | Length | Width | Dimensions |
|---|---|---|---|---|
| Main Level | Bath (# Pieces 1-6) | 7 x 6 | ||
| Main Level | Porch | 8 x 3 | ||
| Main Level | Porch | 7 x 4 | ||
| Main Level | Bedroom | 8 x 16 | ||
| Main Level | Bedroom | 8 x 16 | ||
| Main Level | Living Room | 14 x 14 | ||
| Main Level | Not Known | 14 x 15 |
https://www.realtor.ca/real-estate/27199109/1-monroe-drive-glenwood
Interested?
Contact us for more information































