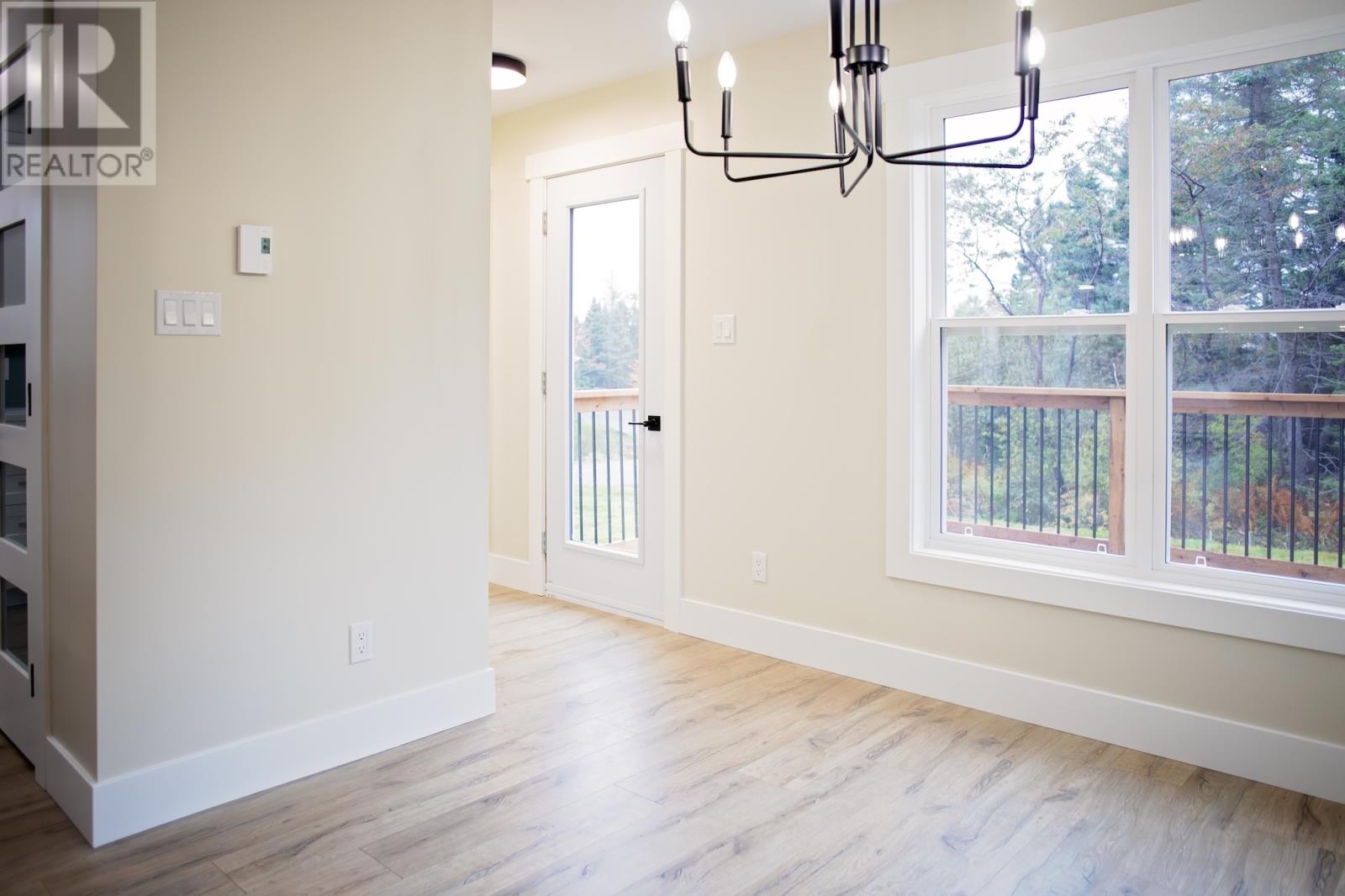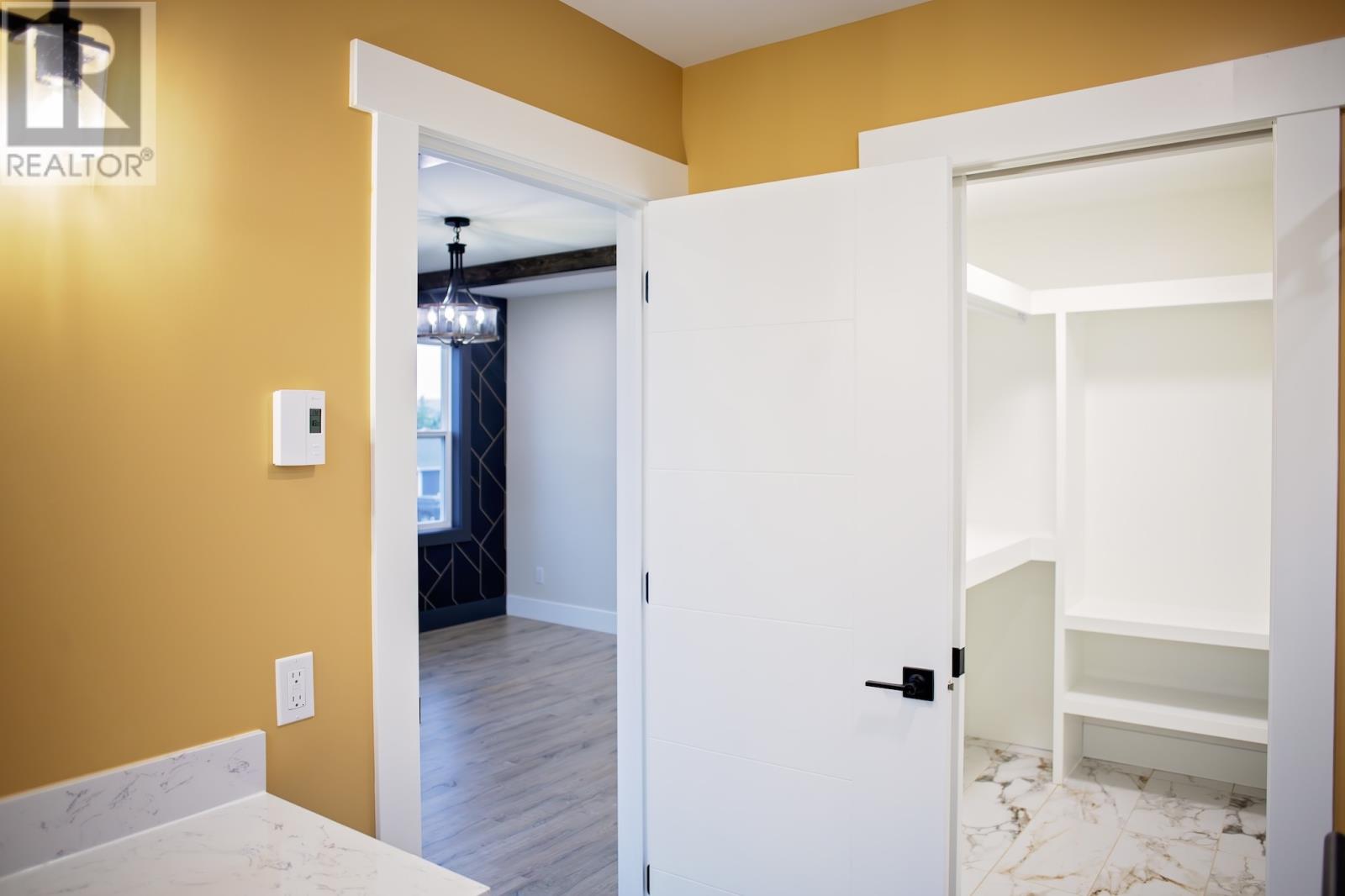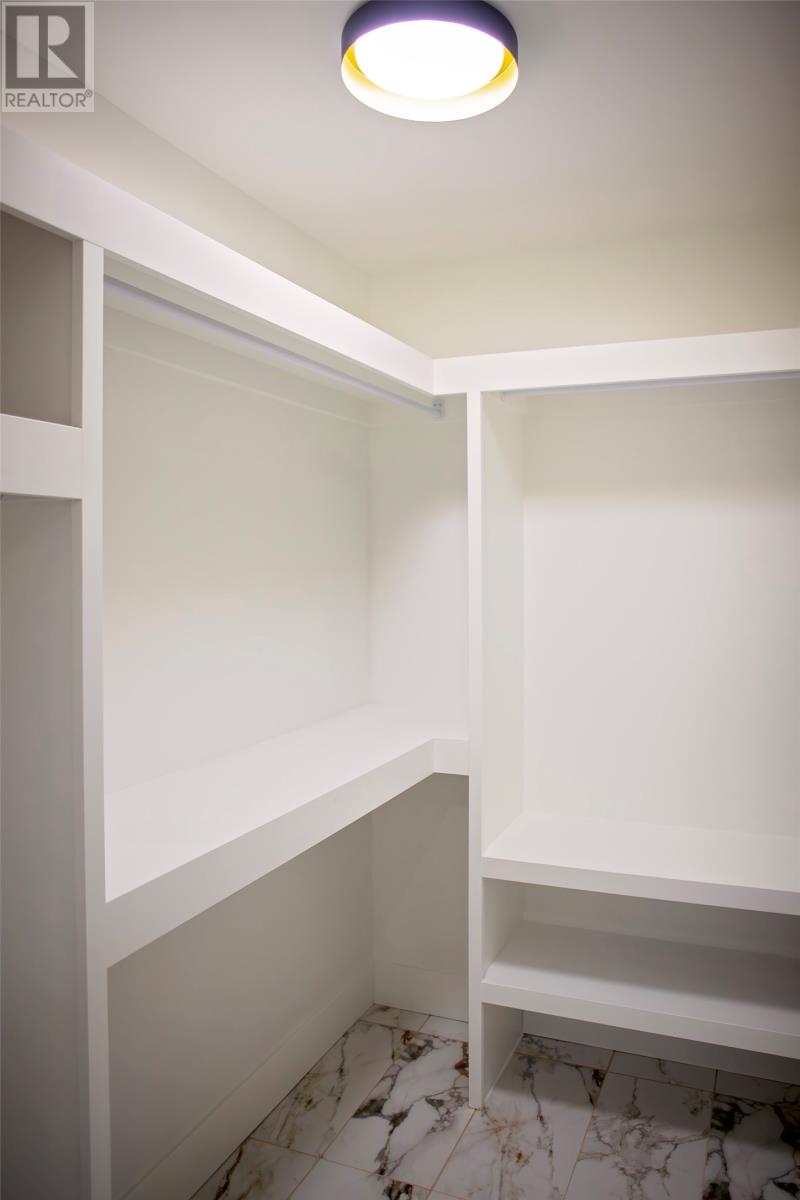3 Bedroom
3 Bathroom
1572 sqft
2 Level
Fireplace
Air Exchanger
Baseboard Heaters
$389,000
Welcome to 1 MacDonald Drive, a stunning brand-new construction in Glovertown, featuring Atlantic Home Warranty. This immaculate two-story home offers three bedrooms, two and a half bathrooms, and showcases immense attention to detail throughout. The main floor boasts open-concept living, complete with a half bath, an accented wall with an electric fireplace, and a beautiful kitchen with black stainless steel appliances, a stylish backsplash, and a wireless charging station built into the oversized island, which offers plenty of storage. Upstairs, you'll find three spacious bedrooms, a full bath, and the convenience of second-floor laundry. The primary bedroom features a custom accent wall, wooden beams on the ceiling, a luxurious ensuite with a beautiful tiled shower, and a spacious walk-in closet with built-in shelving. Situated on an oversized lot, this property includes a sodded front, side, and back yard, an attached garage, and space for a future detached garage. Don’t miss the opportunity to make this brand-new home yours just in time for the holidays. (id:51189)
Property Details
|
MLS® Number
|
1278187 |
|
Property Type
|
Single Family |
Building
|
BathroomTotal
|
3 |
|
BedroomsAboveGround
|
3 |
|
BedroomsTotal
|
3 |
|
Appliances
|
Dishwasher, Refrigerator, Oven - Built-in, Washer, Dryer |
|
ArchitecturalStyle
|
2 Level |
|
ConstructedDate
|
2024 |
|
ConstructionStyleAttachment
|
Detached |
|
CoolingType
|
Air Exchanger |
|
ExteriorFinish
|
Wood Shingles, Vinyl Siding |
|
FireplacePresent
|
Yes |
|
FlooringType
|
Carpeted, Laminate, Other |
|
FoundationType
|
Concrete |
|
HalfBathTotal
|
1 |
|
HeatingFuel
|
Electric |
|
HeatingType
|
Baseboard Heaters |
|
StoriesTotal
|
2 |
|
SizeInterior
|
1572 Sqft |
|
Type
|
House |
|
UtilityWater
|
Municipal Water |
Parking
Land
|
AccessType
|
Year-round Access |
|
Acreage
|
No |
|
Sewer
|
Municipal Sewage System |
|
SizeIrregular
|
31m X 33m |
|
SizeTotalText
|
31m X 33m|under 1/2 Acre |
|
ZoningDescription
|
Res. |
Rooms
| Level |
Type |
Length |
Width |
Dimensions |
|
Second Level |
Laundry Room |
|
|
4'10"" x 3'6"" |
|
Second Level |
Bedroom |
|
|
10'4"" x 11'0"" |
|
Second Level |
Bedroom |
|
|
10'4"" x 11'0"" |
|
Second Level |
Bath (# Pieces 1-6) |
|
|
9'0"" x 5'4"" |
|
Second Level |
Ensuite |
|
|
9'6"" x 8'10"" |
|
Second Level |
Primary Bedroom |
|
|
12'2"" x 14'0"" |
|
Main Level |
Bath (# Pieces 1-6) |
|
|
6'0"" x 6'0"" |
|
Main Level |
Dining Room |
|
|
10'4"" x 11'0"" |
|
Main Level |
Kitchen |
|
|
11'0"" x 12'6"" |
|
Main Level |
Living Room/fireplace |
|
|
17'2"" x 15'0"" |
https://www.realtor.ca/real-estate/27531025/1-macdonald-drive-glovertown



































