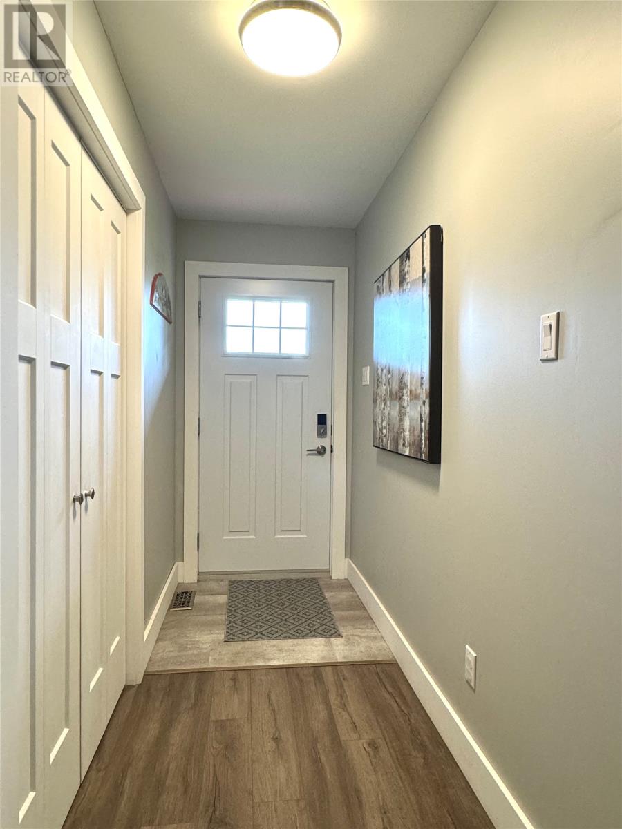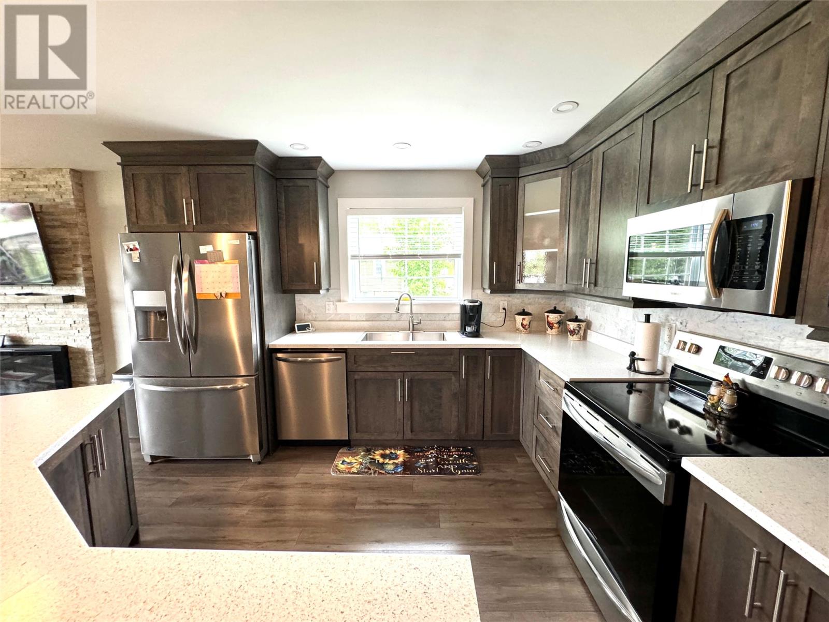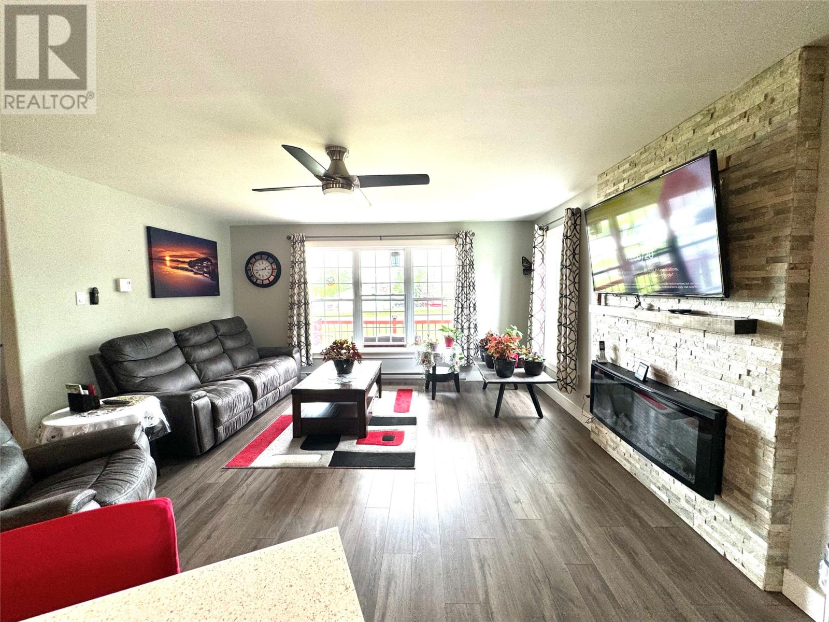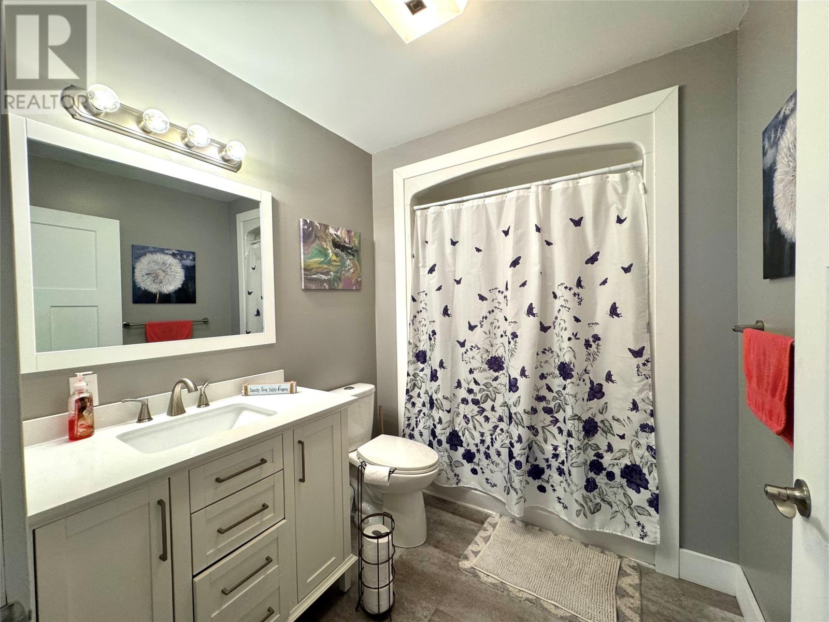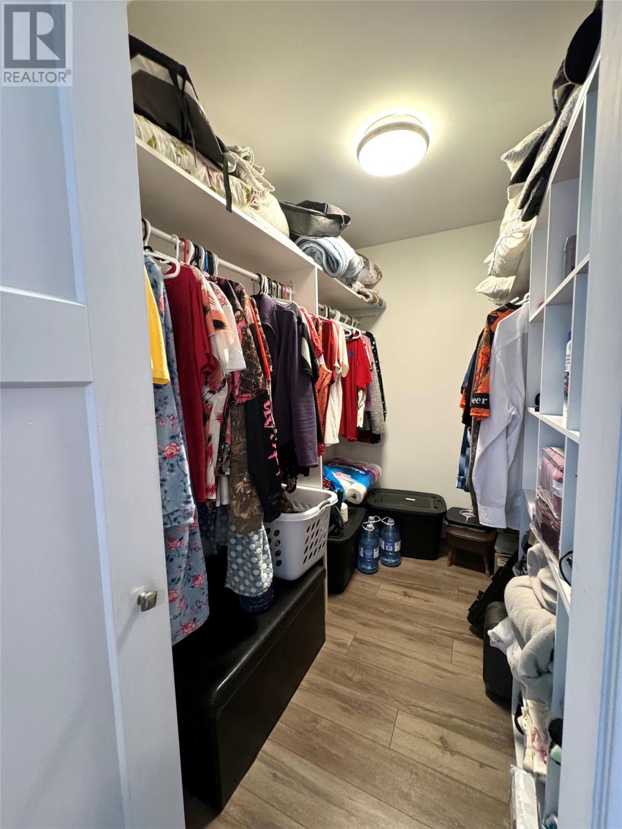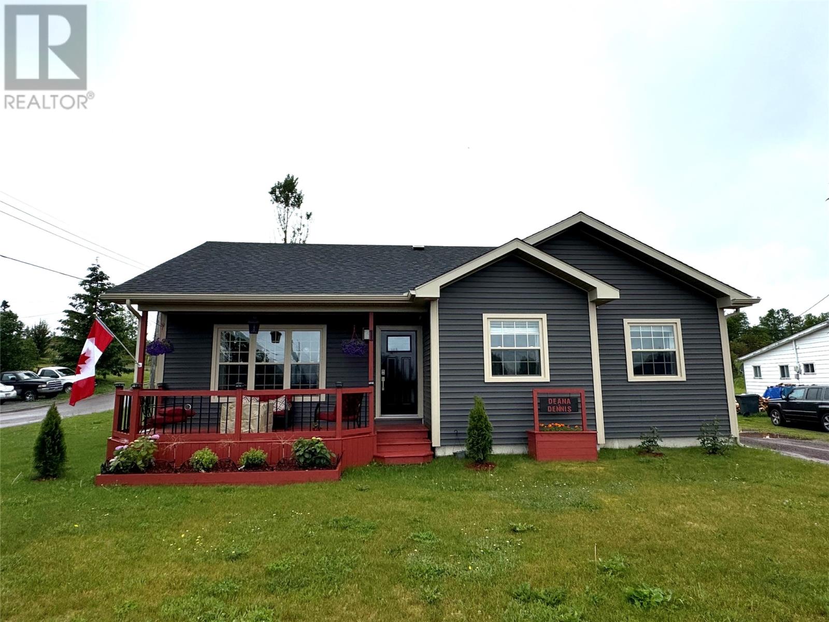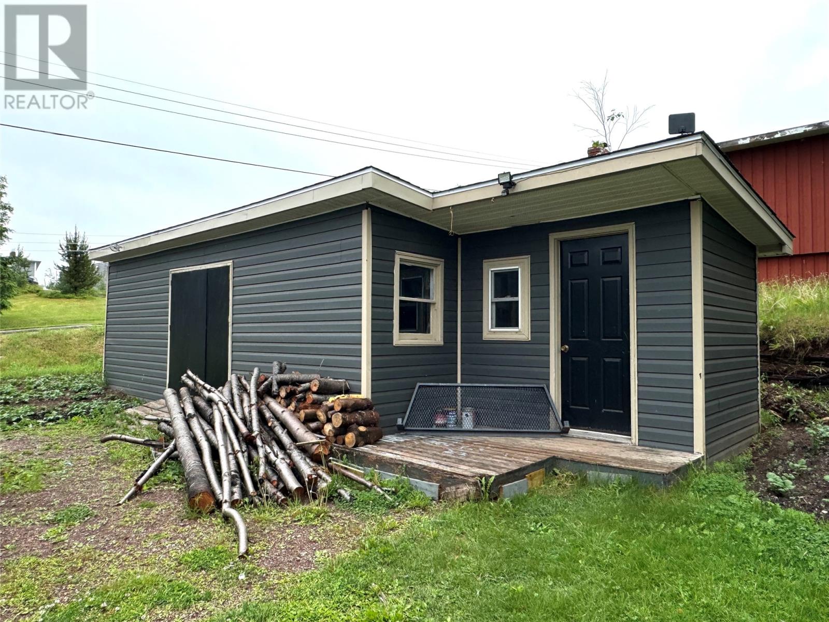1 Kings Ridge Road Botwood, Newfoundland & Labrador A0H 1E0
$289,900
This modern 5-year-old bungalow features single-level living with an attached garage and a convenient crawl space for all your storage needs. Inside, the open concept layout includes a stylish kitchen equipped with stainless steel appliances, a spacious island and pantry, and plenty of cabinet space. The living room area is enhanced by a built-in electric fireplace, adding warmth and ambiance. There are 3 bedrooms and 2 bathrooms, with the primary bedroom offering a walk-in closet and an ensuite bathroom. The laundry room includes built-in cabinets and direct access to the attached garage, providing practicality and ease of use. Outside, the property sits on a large lot that is fully and beautifully landscaped, featuring a covered front veranda for relaxing outdoors. At the back of the house, a generous 10'x20' deck is perfect for entertaining or enjoying the sunshine. Additionally, there's a detached storage shed for extra storage space and utility. (id:51189)
Property Details
| MLS® Number | 1274025 |
| Property Type | Single Family |
| AmenitiesNearBy | Highway, Recreation |
| StorageType | Storage Shed |
Building
| BathroomTotal | 2 |
| BedroomsAboveGround | 3 |
| BedroomsTotal | 3 |
| Appliances | Dishwasher, Refrigerator, Microwave, See Remarks, Stove |
| ArchitecturalStyle | Bungalow |
| ConstructedDate | 2019 |
| ConstructionStyleAttachment | Detached |
| ExteriorFinish | Vinyl Siding |
| FireplacePresent | Yes |
| FlooringType | Laminate |
| FoundationType | Poured Concrete |
| HeatingFuel | Electric |
| HeatingType | Baseboard Heaters |
| StoriesTotal | 1 |
| SizeInterior | 1346 Sqft |
| Type | House |
| UtilityWater | Municipal Water |
Parking
| Attached Garage | |
| Garage | 1 |
Land
| AccessType | Year-round Access |
| Acreage | No |
| LandAmenities | Highway, Recreation |
| LandscapeFeatures | Partially Landscaped |
| Sewer | Municipal Sewage System |
| SizeIrregular | 79.71' X 175.31' X 93.95' X 154.2' |
| SizeTotalText | 79.71' X 175.31' X 93.95' X 154.2'|10,890 - 21,799 Sqft (1/4 - 1/2 Ac) |
| ZoningDescription | Res. |
Rooms
| Level | Type | Length | Width | Dimensions |
|---|---|---|---|---|
| Main Level | Bedroom | 10.7'x11.8' | ||
| Main Level | Bedroom | 9.5'x9.11' | ||
| Main Level | Bath (# Pieces 1-6) | 6.7'x8.10' 3pc | ||
| Main Level | Ensuite | 7.9'x9.5' 3pc | ||
| Main Level | Other | 5.6'x7.9'closet | ||
| Main Level | Primary Bedroom | 11.10'x12.11' | ||
| Main Level | Laundry Room | 5.5'x9.5' | ||
| Main Level | Not Known | 12.2'x19.5' | ||
| Main Level | Living Room/fireplace | 14.11'x15.1' | ||
| Main Level | Foyer | 3.11'x9.2' |
https://www.realtor.ca/real-estate/27087195/1-kings-ridge-road-botwood
Interested?
Contact us for more information






