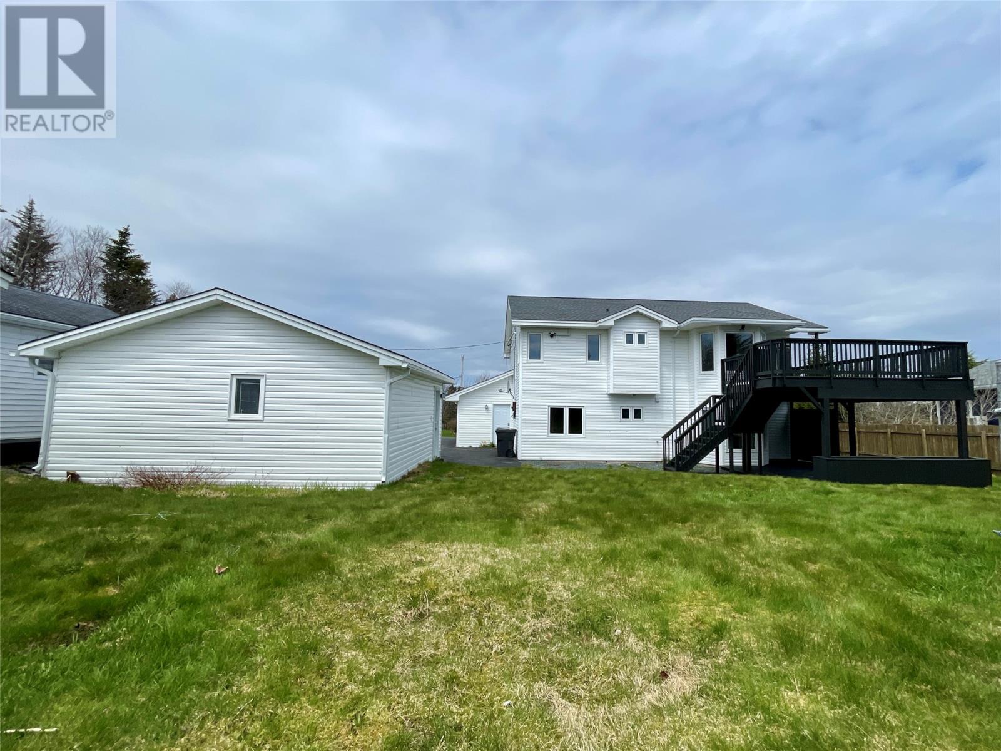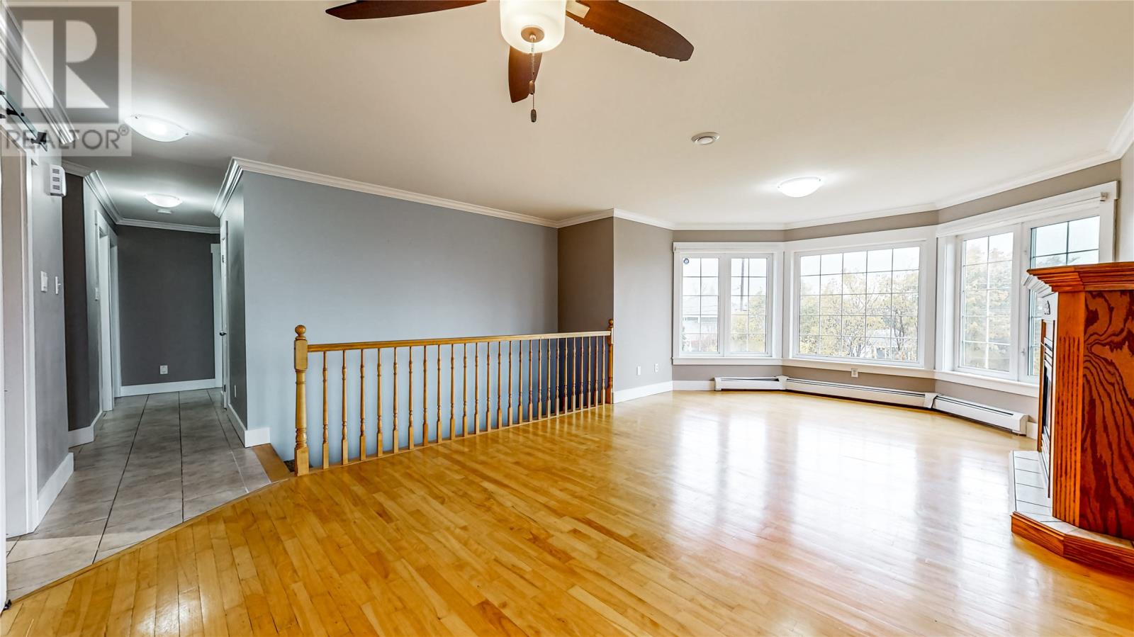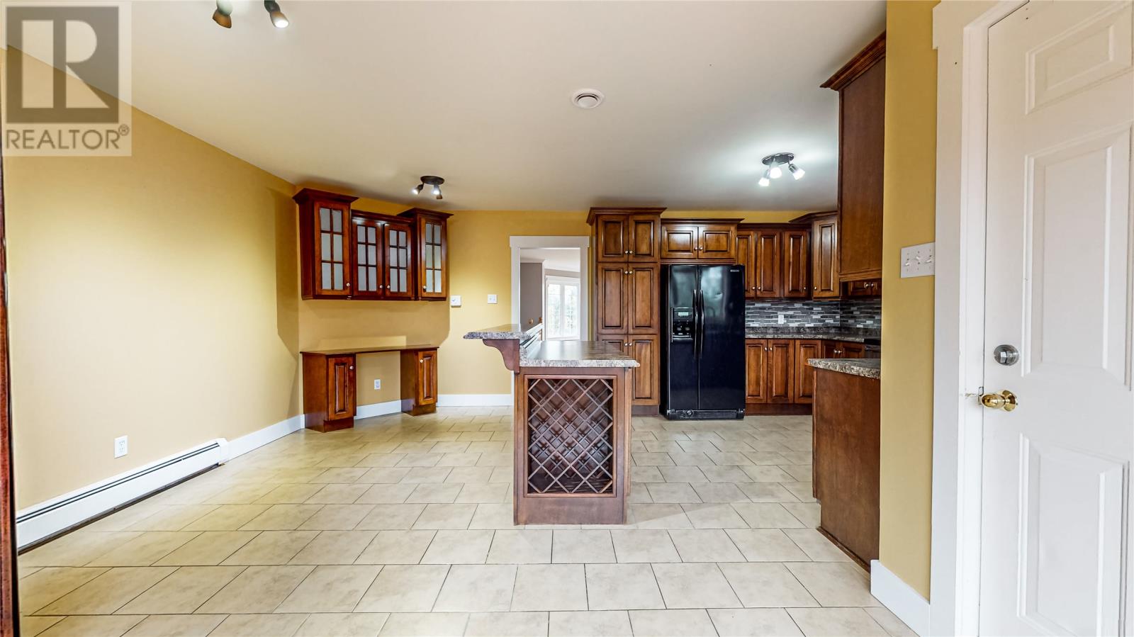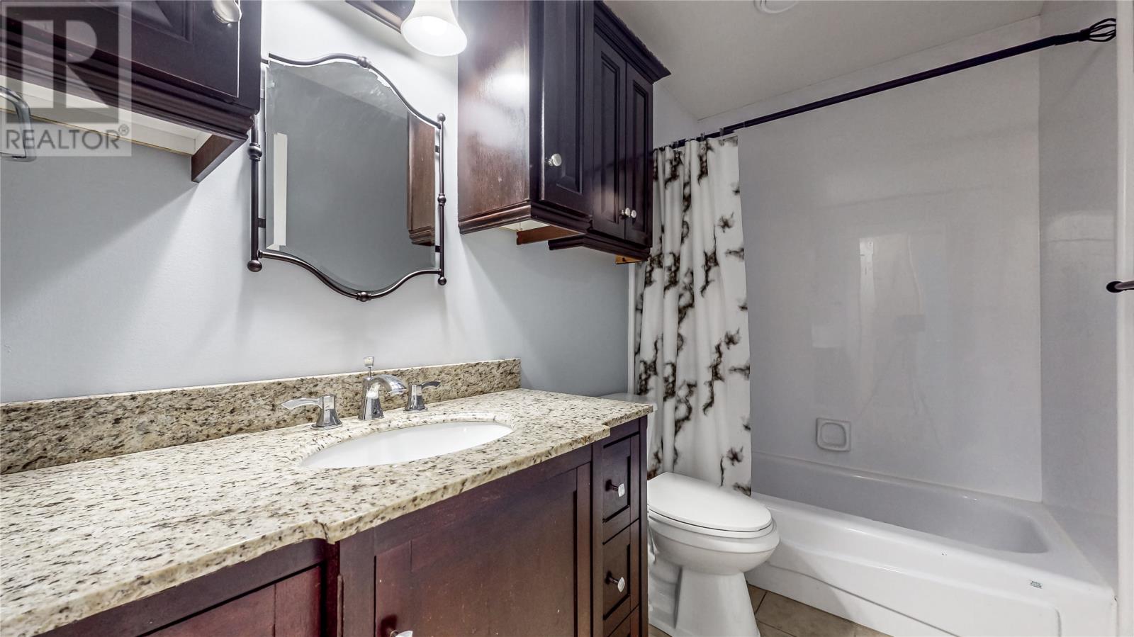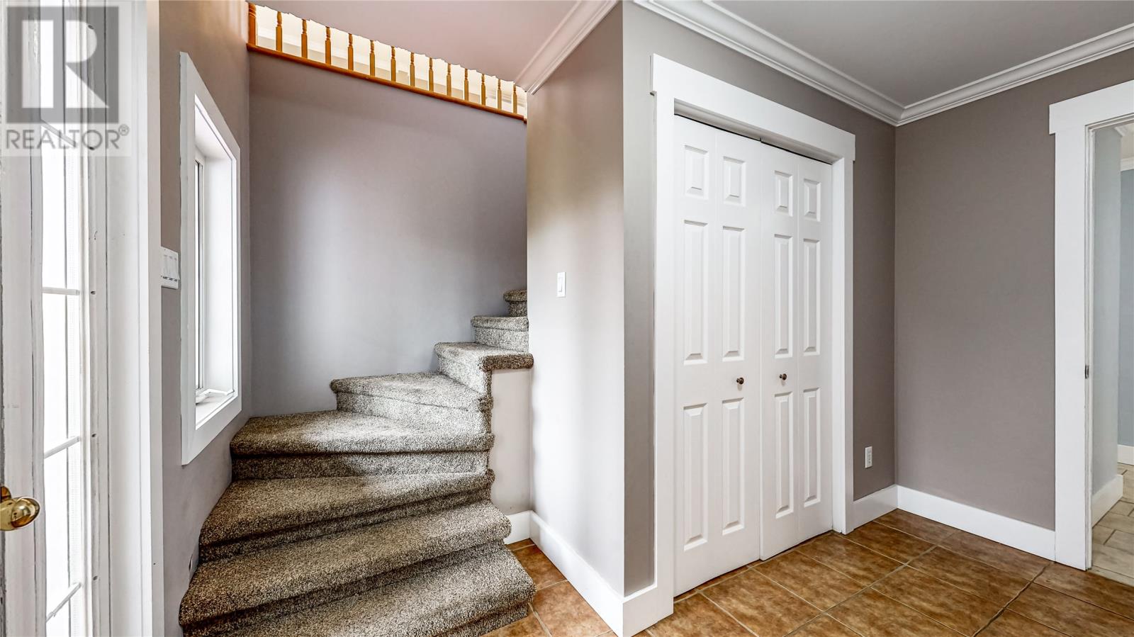1 Kelly's Lane Torbay, Newfoundland & Labrador A1K 1A2
$549,000
"Experience serene living just moments from St. John's in Torbay! This home boasts natural light throughout. The Main floor has an enjoyable a large living room, eat-in kitchen with a center island, dining area, and a generous upper deck overlooking the beautiful backyard. The primary bedroom features walk-in closets and an ensuite with a jetted tub, along with two additional bedrooms. a spacious lower level with a large family room, home office/den, walk-out patio, bedroom, laundry, and a great room perfect for hosting. Outside, you'll find a paved driveway, double garage, storage sheds, and a fenced dog area. Recent upgrades include a new septic tank, updated cabinetry, interior renovations, fresh paint inside and outside, mini splits, electric furnace, and new shingles. The potential are endless. Perhaps implementing an In-Law 2 Apartment in the future or keep it as a single family. Don't miss out on this exceptional home perfect for a growing family, with the added bonus of no water or sewer taxes!" (id:51189)
Open House
This property has open houses!
2:00 pm
Ends at:4:00 pm
Property Details
| MLS® Number | 1272562 |
| Property Type | Single Family |
| AmenitiesNearBy | Highway, Shopping |
| EquipmentType | None |
| RentalEquipmentType | None |
Building
| BathroomTotal | 3 |
| BedroomsTotal | 6 |
| ArchitecturalStyle | 2 Level |
| ConstructedDate | 1997 |
| ConstructionStyleAttachment | Detached |
| CoolingType | Air Exchanger |
| ExteriorFinish | Wood Shingles |
| FlooringType | Ceramic Tile, Hardwood, Mixed Flooring |
| FoundationType | Concrete Slab |
| HeatingFuel | Electric |
| HeatingType | Radiant Heat |
| StoriesTotal | 2 |
| SizeInterior | 2770 Sqft |
| Type | House |
Parking
| Detached Garage | |
| Garage | 2 |
Land
| AccessType | Year-round Access |
| Acreage | No |
| LandAmenities | Highway, Shopping |
| LandscapeFeatures | Partially Landscaped |
| Sewer | Septic Tank |
| SizeIrregular | 191x115x152x102x19 |
| SizeTotalText | 191x115x152x102x19|21,780 - 32,669 Sqft (1/2 - 3/4 Ac) |
| ZoningDescription | Res. |
Rooms
| Level | Type | Length | Width | Dimensions |
|---|---|---|---|---|
| Lower Level | Family Room | 13’x27’3” | ||
| Lower Level | Recreation Room | 20’4”x15’8” | ||
| Lower Level | Bath (# Pieces 1-6) | 5’x11’6” | ||
| Lower Level | Bedroom | 9’6”x11’6” | ||
| Lower Level | Laundry Room | 7.5x6’1” | ||
| Lower Level | Other | 15’11”x7’7” | ||
| Lower Level | Bedroom | 21’1x16’ | ||
| Lower Level | Mud Room | 21’1”x4’7” | ||
| Lower Level | Foyer | 5’8”x11’4” | ||
| Main Level | Other | 11’2”x3’4” | ||
| Main Level | Ensuite | 5’x8’1” | ||
| Main Level | Bath (# Pieces 1-6) | 5’x9’ | ||
| Main Level | Bedroom | 9’11”x9’ | ||
| Main Level | Bedroom | 10’x9’10” | ||
| Main Level | Primary Bedroom | 10’9”x15’10” | ||
| Main Level | Living Room | 13’x22’11” | ||
| Main Level | Not Known | 20’4”x20’ |
https://www.realtor.ca/real-estate/26933327/1-kellys-lane-torbay
Interested?
Contact us for more information






