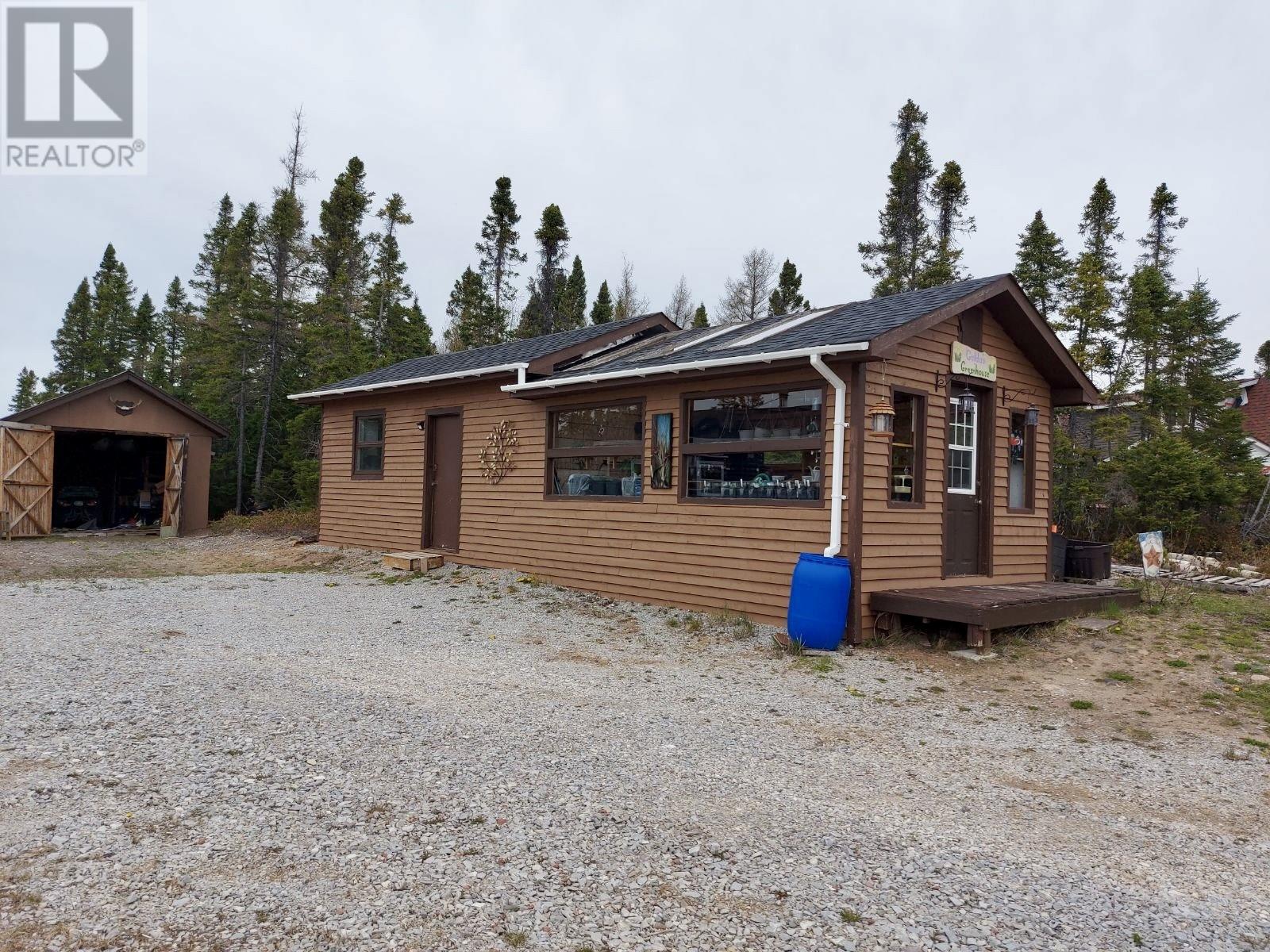1 Juniper Avenue Howley, Newfoundland & Labrador A0K 3E0
$154,900
Welcome to your cozy retreat! Nestled on nearly an acre of land, this charming 2-bedroom cabin offers the perfect blend of rustic charm and modern comfort. Step into the bright and spacious living room with a vaulted ceiling and cozy fireplace, creating a warm, inviting atmosphere. The open-concept design seamlessly connects the living, dining, and kitchen areas, ideal for entertaining. The kitchen boasts an antique oven for aesthetics that adds character and a touch of nostalgia. The large master bedroom also features a vaulted ceiling and is filled with natural light, offering a peaceful haven to relax. Outside, you’ll find a large patio deck, greenhouse for the avid gardener and a 16x20 storage shed, perfect for storing all your tools and outdoor toys. It’s Conveniently located just a 2-minute drive from the Trans-Canada Highway. This cabin is the perfect rustic escape with easy access to nearby amenities. Recent upgrades include new certified septic system August 2024, New siding, some new flooring, many new windows, an added green house and patio Summer 2023. Don’t miss this unique opportunity to own a piece of cabin paradise! (id:51189)
Property Details
| MLS® Number | 1278430 |
| Property Type | Recreational |
| AmenitiesNearBy | Recreation |
| EquipmentType | None |
| RentalEquipmentType | None |
| StorageType | Storage Shed |
| ViewType | View |
Building
| BathroomTotal | 1 |
| BedroomsAboveGround | 2 |
| BedroomsTotal | 2 |
| Appliances | Refrigerator, Stove |
| ConstructedDate | 1975 |
| ConstructionStyleAttachment | Detached |
| ExteriorFinish | Vinyl Siding |
| FireplaceFuel | Wood |
| FireplacePresent | Yes |
| FireplaceType | Woodstove |
| Fixture | Drapes/window Coverings |
| FlooringType | Laminate, Other |
| FoundationType | Concrete |
| HeatingFuel | Electric, Wood |
| HeatingType | Baseboard Heaters |
| SizeInterior | 1050 Sqft |
| Type | Recreational |
| UtilityWater | Dug Well |
Parking
| Detached Garage |
Land
| Acreage | No |
| LandAmenities | Recreation |
| LandscapeFeatures | Partially Landscaped |
| Sewer | Septic Tank |
| SizeIrregular | 163x80x156x162x232 |
| SizeTotalText | 163x80x156x162x232|32,670 - 43,559 Sqft (3/4 - 1 Ac) |
| ZoningDescription | Recreational |
Rooms
| Level | Type | Length | Width | Dimensions |
|---|---|---|---|---|
| Main Level | Primary Bedroom | 12.7 x 18.1 | ||
| Main Level | Bath (# Pieces 1-6) | 4pc 7 x 9.4 | ||
| Main Level | Bedroom | 7 x 9.4 | ||
| Main Level | Porch | 5.10 x 13.7 | ||
| Main Level | Not Known | 17.7 x 19 | ||
| Main Level | Living Room/fireplace | 12.6 x 13.6 |
https://www.realtor.ca/real-estate/27520834/1-juniper-avenue-howley
Interested?
Contact us for more information

































