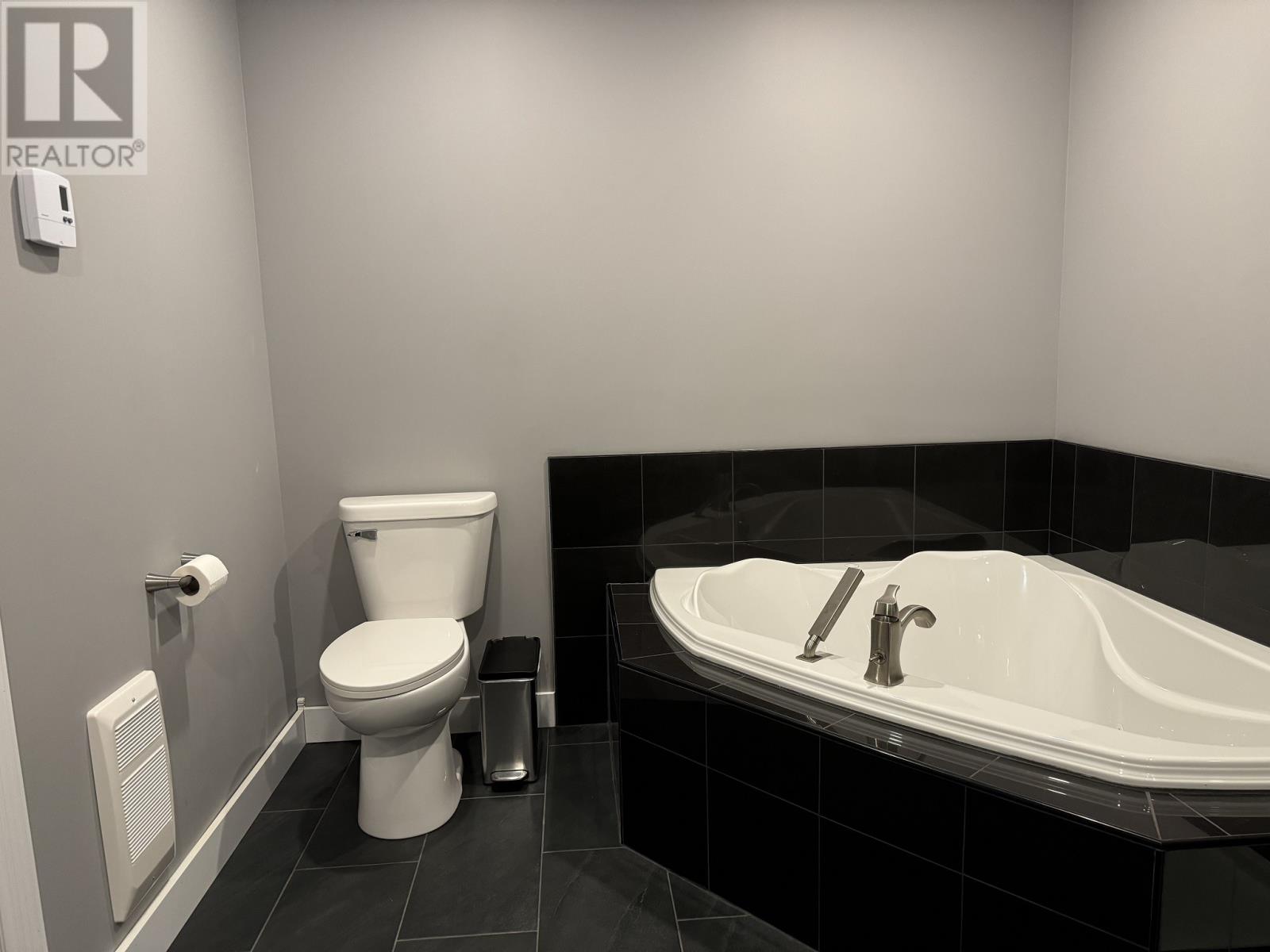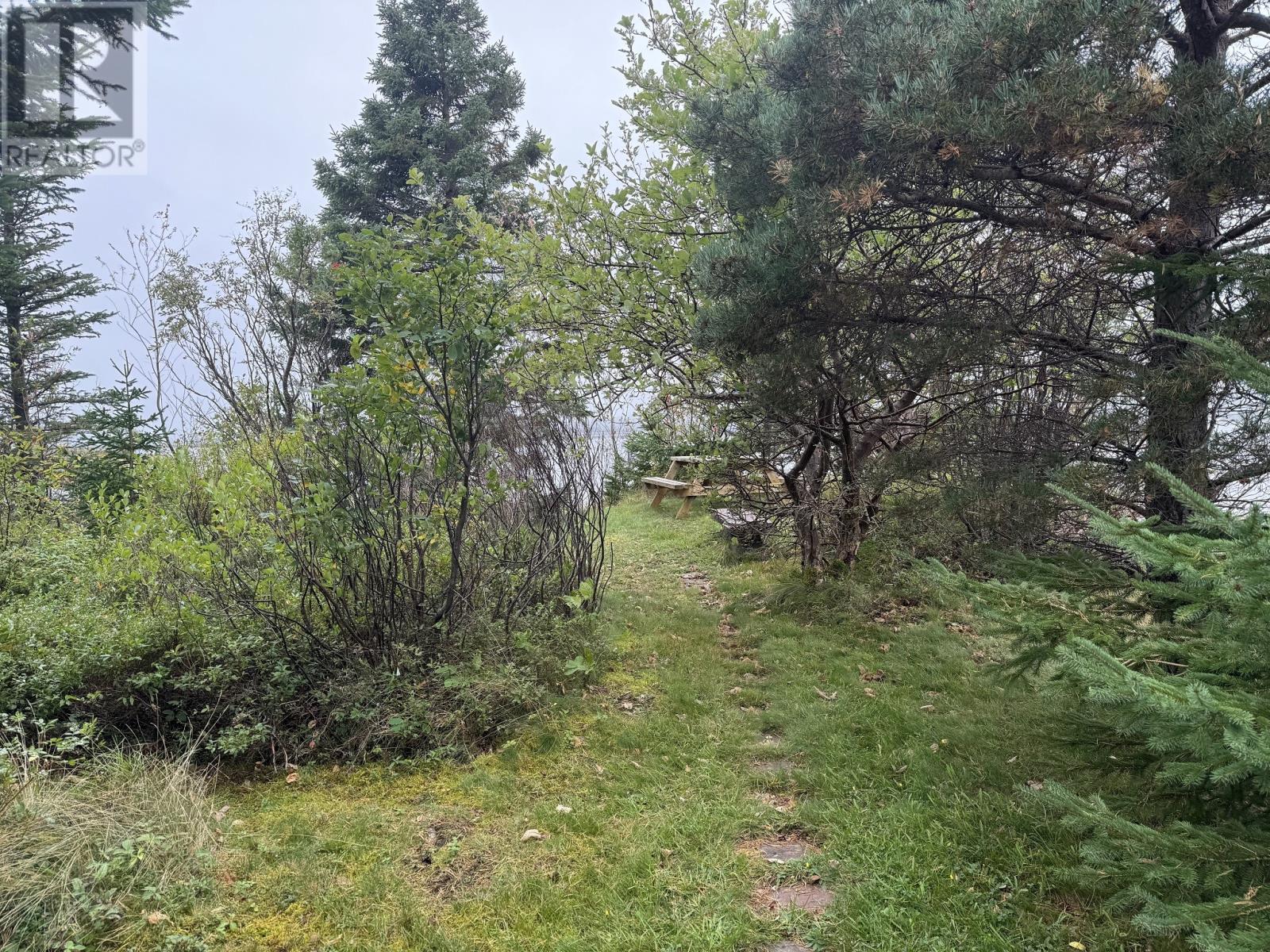1 Harris Point Road Gander Bay, Newfoundland & Labrador A0G 2H0
$468,500
Have you dreamed of living where you can hear the waves rolling in on the shore and the sound of the ducks flying overhead or walk a path to the water’s edge? Have you dreamed of having the garage of all garages? Not to mention the home that comes with it..just 6 years old! As you enter the front door, you are welcomed into the spacious, bright, open concept living/dining and kitchen which has plenty of room for an island, if one desires. The custom cabinetry with top of the line appliances and walk in pantry make the kitchen very functional and a great space to entertain family and friends. Extend the entertaining space to the 18x18 patio, off the dining area. Crown molding and pot lights throughout most of the home. All on the same level, you’ll find laundry, the main bath and 4 generous sized bedrooms, including the large primary with a walk-in closet and an ensuite that has a Jacuzzi tub and a separate glass shower (both with Porcelain surround), custom cabinets and pot lighting. This home has electric heat with a heat pump, an insulated 4 ft crawl space, great for storage and a 23x25 attached garage. Sitting on more than 2 acres, there’s plenty of room for the magnificent 30x70 garage! It has a concrete floor and metal roof with an unfinished loft. And there’s more storage in the 16x26 shed with garage door. Municipal water. Septic system. (id:51189)
Property Details
| MLS® Number | 1277826 |
| Property Type | Single Family |
| StorageType | Storage Shed |
Building
| BathroomTotal | 2 |
| BedroomsAboveGround | 4 |
| BedroomsTotal | 4 |
| Appliances | Dishwasher, Refrigerator, Stove |
| ConstructedDate | 2018 |
| ExteriorFinish | Vinyl Siding |
| FlooringType | Ceramic Tile, Hardwood |
| FoundationType | Concrete |
| HeatingFuel | Electric |
| HeatingType | Heat Pump |
| StoriesTotal | 1 |
| SizeInterior | 2950 Sqft |
| Type | House |
| UtilityWater | Municipal Water |
Parking
| Attached Garage | |
| Detached Garage |
Land
| AccessType | Water Access, Year-round Access |
| Acreage | Yes |
| Sewer | Septic Tank |
| SizeIrregular | 2.5 Acres Approx |
| SizeTotalText | 2.5 Acres Approx|1 - 3 Acres |
| ZoningDescription | Res |
Rooms
| Level | Type | Length | Width | Dimensions |
|---|---|---|---|---|
| Main Level | Laundry Room | 4.11x11.9 | ||
| Main Level | Bath (# Pieces 1-6) | 9.3x6.11 | ||
| Main Level | Bedroom | 15.6x11.4 | ||
| Main Level | Bedroom | 9.7x11.9 | ||
| Main Level | Bedroom | 10.10x15.7 | ||
| Main Level | Ensuite | 8x11.4 | ||
| Main Level | Primary Bedroom | 15.5x14.10 | ||
| Main Level | Kitchen | 19.10x27.2/din | ||
| Main Level | Living Room | 17.5x17.10 |
https://www.realtor.ca/real-estate/27459274/1-harris-point-road-gander-bay
Interested?
Contact us for more information








































