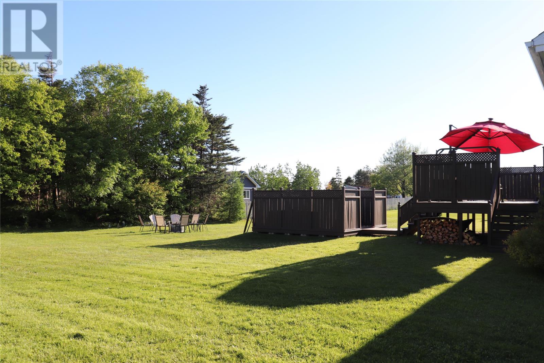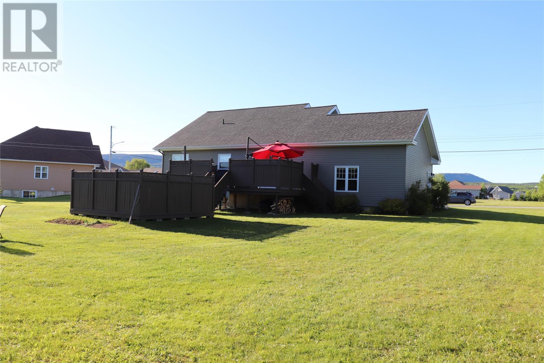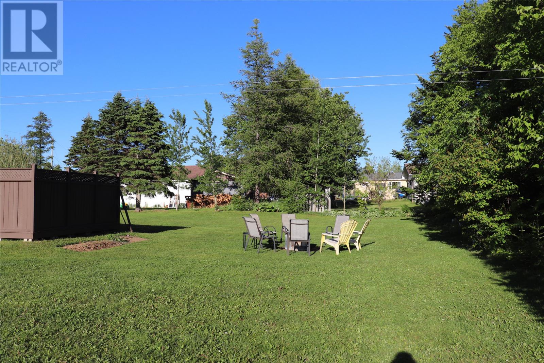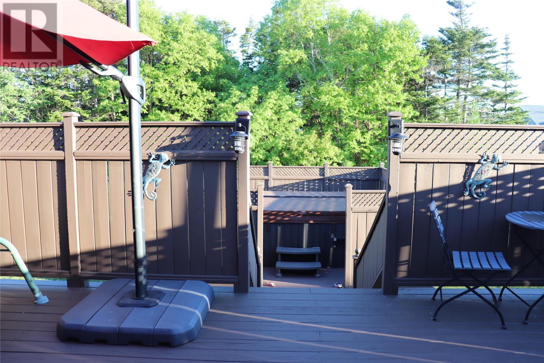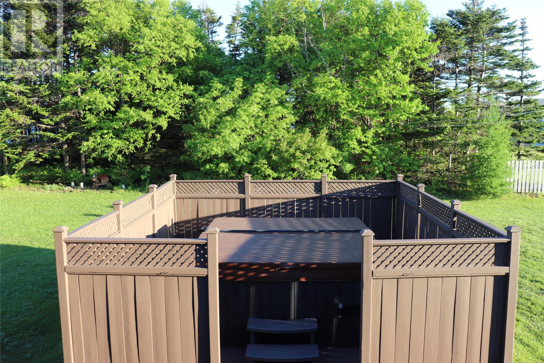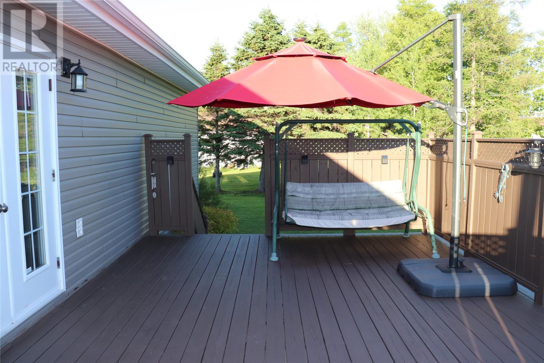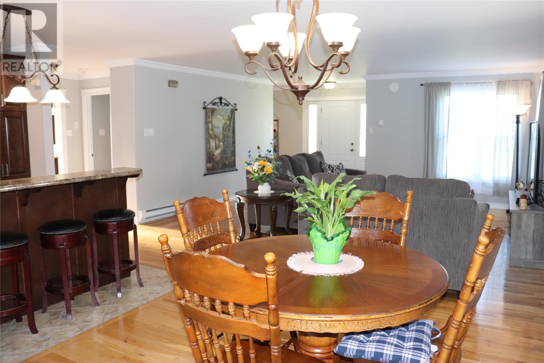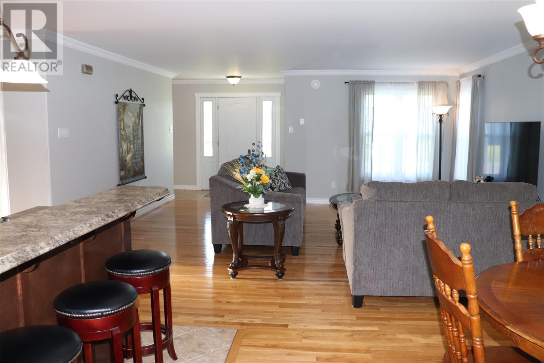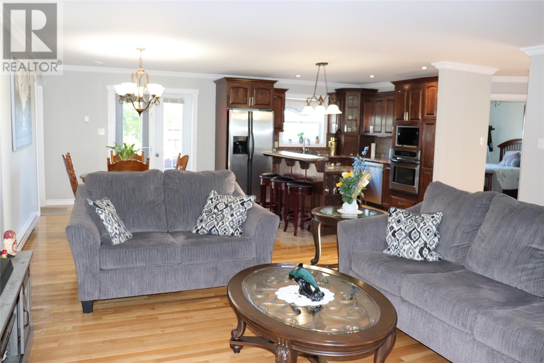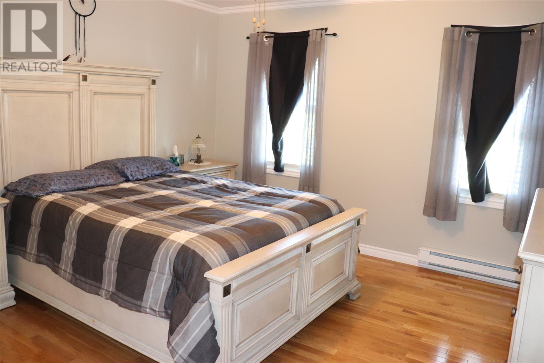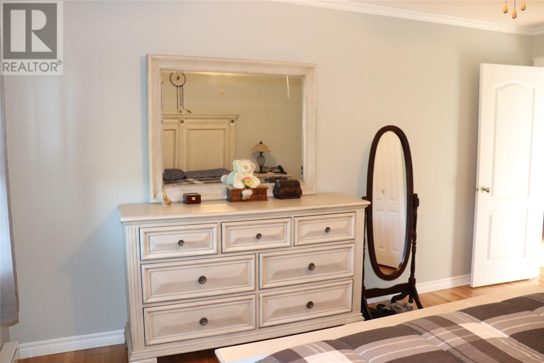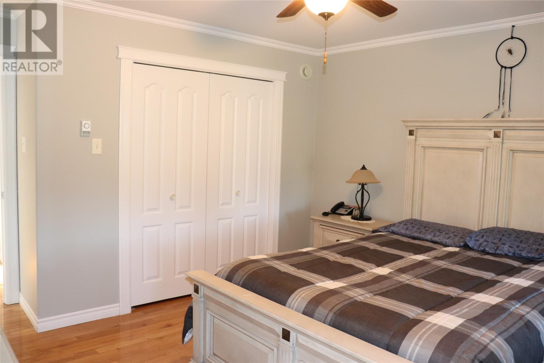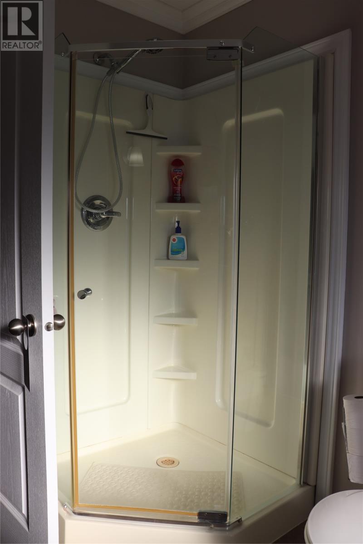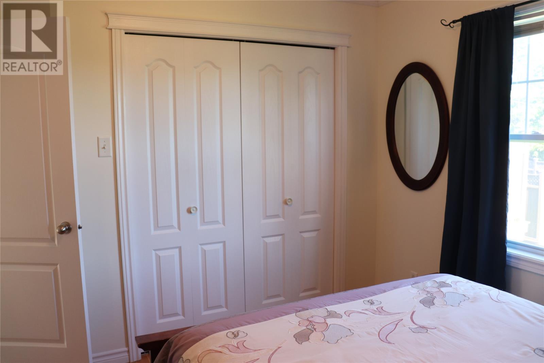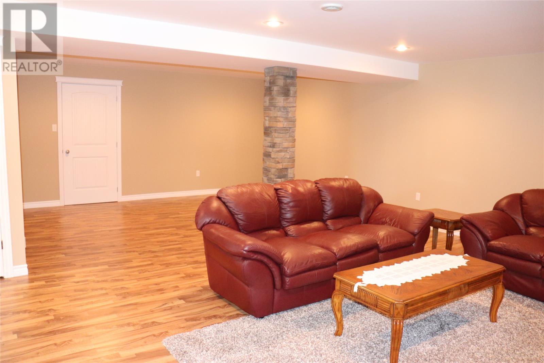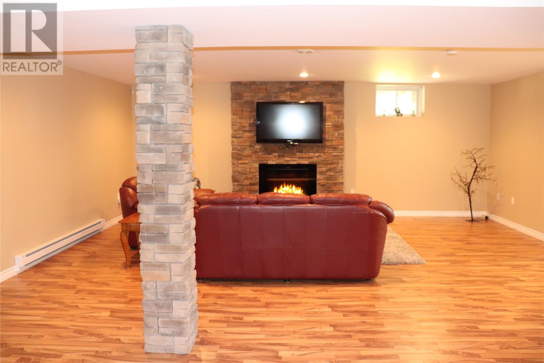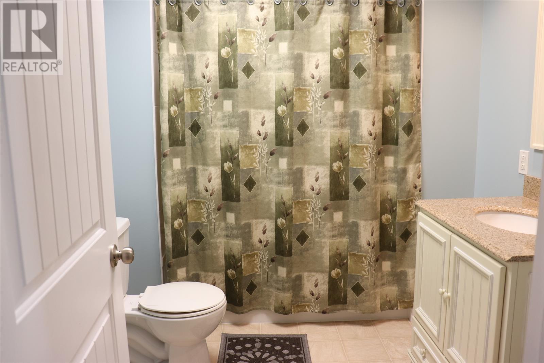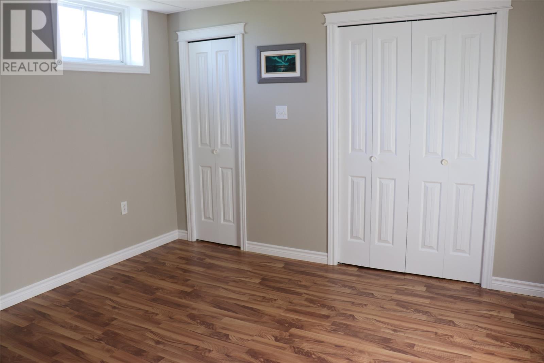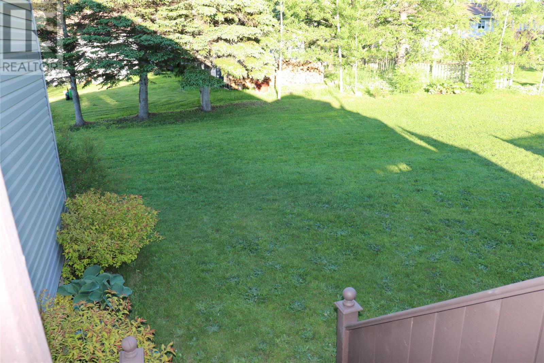1 Fir Avenue Kippens, Newfoundland & Labrador A2N 0A6
$429,000
This extremely well maintained 3 bedroom, 2 bathroom bungalow with great curb appeal and attached garage sits on a large lot in a new subdivision in beautiful Kippens! The main floor features spacious foyer, open concept living room, dining room and kitchen with gorgeous custom birch cabinets, island, wine rack and lots of counter space! The master bedroom, 2nd bedroom and main bath with in floor heating, jetted tub and shower complete the level. The basement is fully finished with stunning rec room with built in electric fireplace, 3rd bedroom, full bath, laundry room and storage. The deck off the dining room offers all day sun and is a great space to enjoy your summer days and it leads down to a hot tub where you can relax under the stars! Fridge, stove, dishwasher, microwave, washer, dryer, blinds and hot tub are included! (id:51189)
Property Details
| MLS® Number | 1282933 |
| Property Type | Single Family |
| EquipmentType | None |
| RentalEquipmentType | None |
| Structure | Patio(s) |
Building
| BathroomTotal | 2 |
| BedroomsAboveGround | 2 |
| BedroomsBelowGround | 1 |
| BedroomsTotal | 3 |
| Appliances | Dishwasher, Refrigerator, Microwave, Stove, Washer, Whirlpool, Dryer |
| ArchitecturalStyle | Bungalow |
| ConstructedDate | 2009 |
| CoolingType | Air Exchanger |
| ExteriorFinish | Vinyl Siding |
| FlooringType | Ceramic Tile, Hardwood, Laminate, Other |
| FoundationType | Concrete |
| HeatingFuel | Electric |
| HeatingType | Baseboard Heaters |
| StoriesTotal | 1 |
| SizeInterior | 2410 Sqft |
| Type | House |
| UtilityWater | Municipal Water |
Parking
| Attached Garage |
Land
| AccessType | Year-round Access |
| Acreage | No |
| LandscapeFeatures | Landscaped |
| Sewer | Septic Tank |
| SizeIrregular | 129 X 160 |
| SizeTotalText | 129 X 160|10,890 - 21,799 Sqft (1/4 - 1/2 Ac) |
| ZoningDescription | Res |
Rooms
| Level | Type | Length | Width | Dimensions |
|---|---|---|---|---|
| Basement | Storage | 12.3 x 4.8 | ||
| Basement | Laundry Room | 8.9 x 7 | ||
| Basement | Bath (# Pieces 1-6) | 9.2 x 7.2 | ||
| Basement | Bedroom | 11.9 x 10.9 | ||
| Basement | Family Room | 16.9 x 11.5 | ||
| Basement | Family Room/fireplace | 21.3 x 15.9 | ||
| Main Level | Bedroom | 10.9 x 10.6 | ||
| Main Level | Bath (# Pieces 1-6) | 9.9 x 7.8 | ||
| Main Level | Primary Bedroom | 12.6 x 12.6 | ||
| Main Level | Kitchen | 11.6 x 10.8 | ||
| Main Level | Dining Room | 12.2 x 10.4 | ||
| Main Level | Living Room | 17.6 x 17.3 | ||
| Main Level | Foyer | 10.6 x 5 |
https://www.realtor.ca/real-estate/28106130/1-fir-avenue-kippens
Interested?
Contact us for more information


