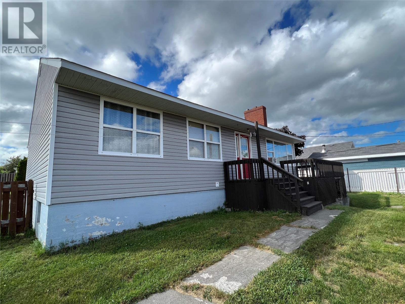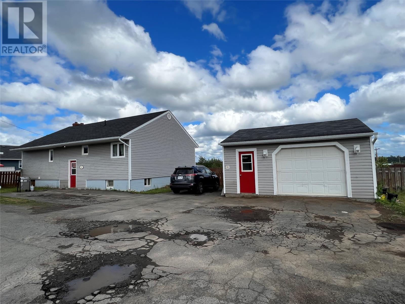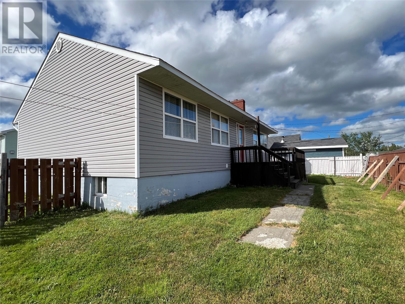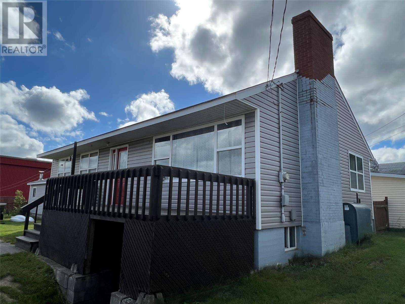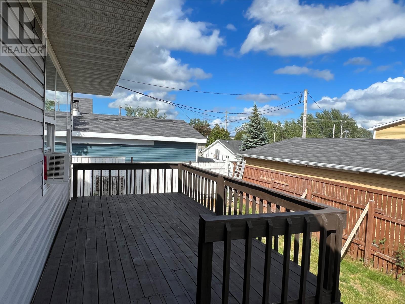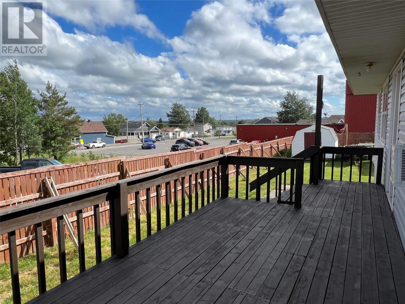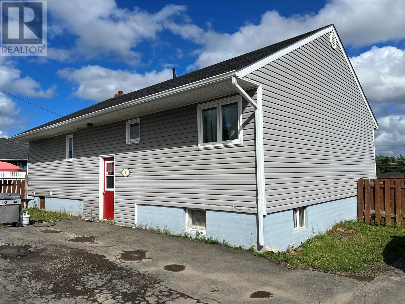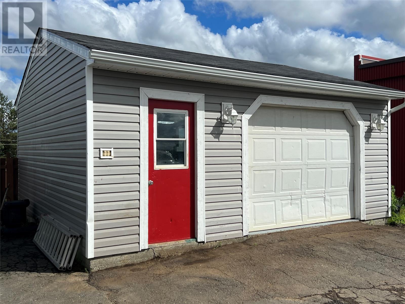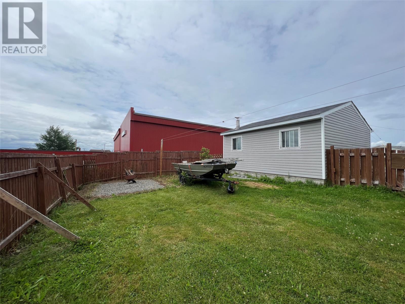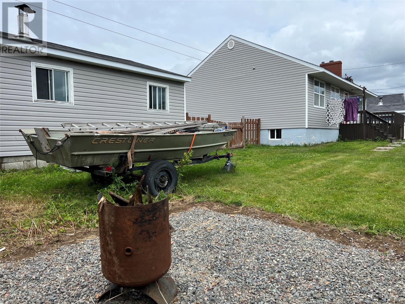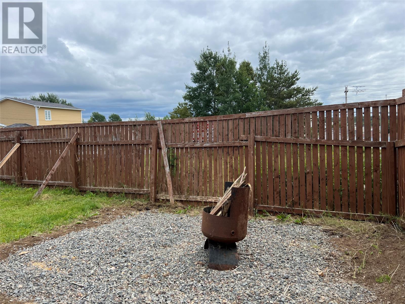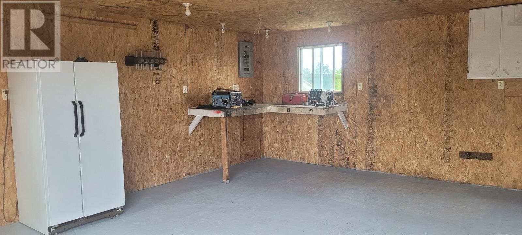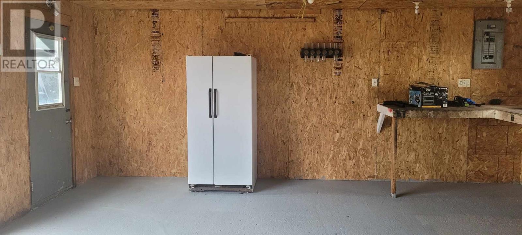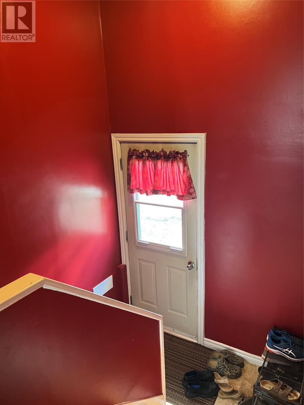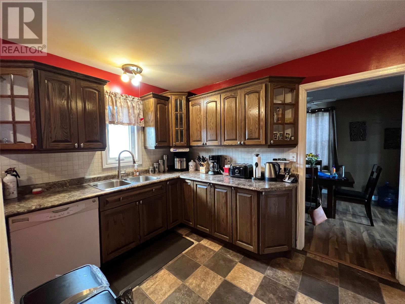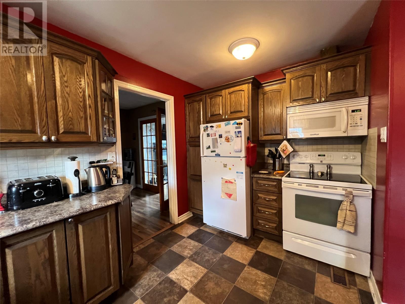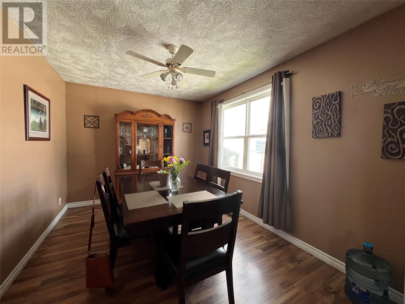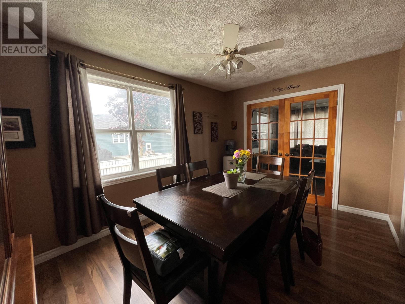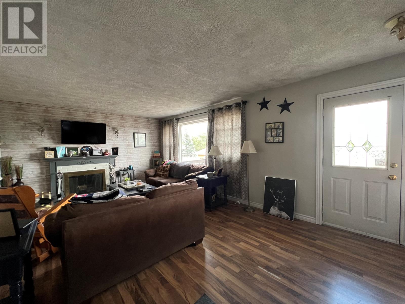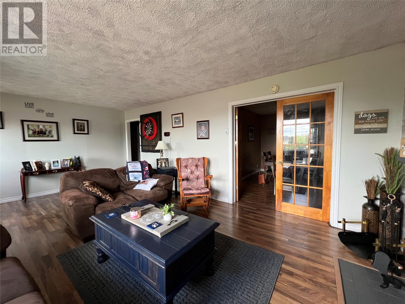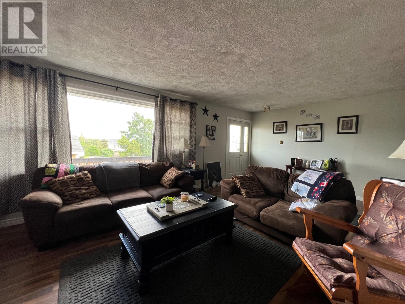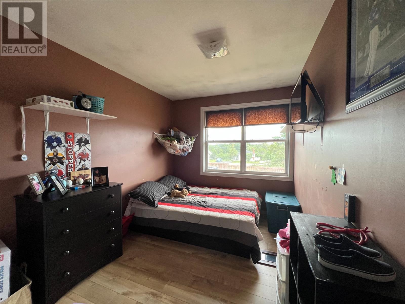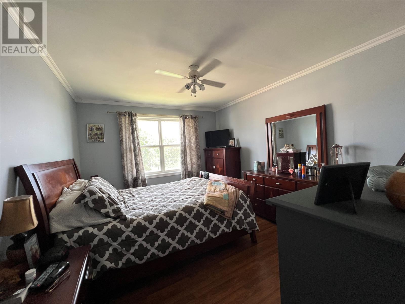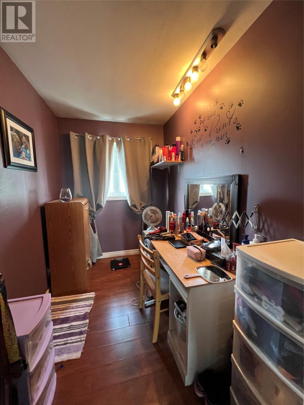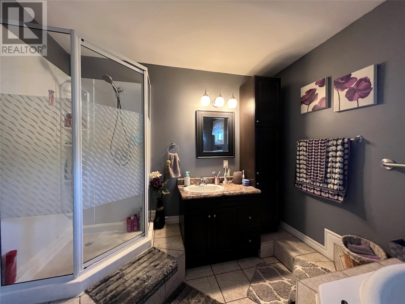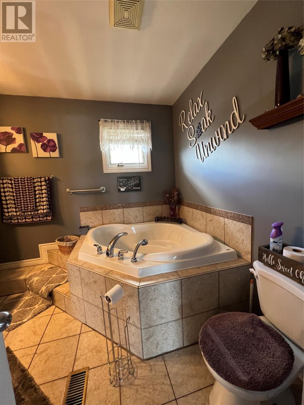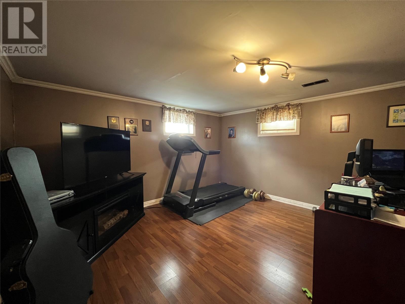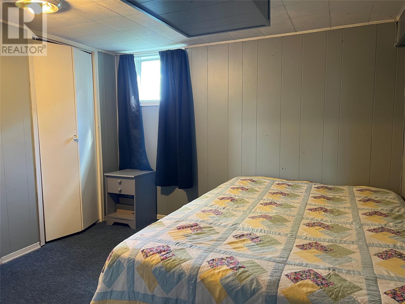1 Chestnut Place Grand Falls-Windsor, Newfoundland & Labrador A2B 1E2
$195,000
VENDOR WILLING TO UPGRADE ELECTRICAL & INSTALL ELECTRIC HEAT PRIOR TO CLOSING FOR A BUYER ONCE ALL CONDITIONS HAVE BEEN MET FOR AN ACCEPTED OFFER!! THIS HOME IS LOCATED ON A QUIET LOW TRAFFIC CUL-DE-SAC IN THE TOWN OF GRAND FALLS-WINDSOR! Easy access to YMCA, Windsor stadium & K-6 Schools. Lot has been partially fenced; firepit area plus wood deck at rear; completely finished detached garage 20'x20'. Exterior of home completed with vinyl siding, Styrofoam insulation below siding, mostly vinyl windows, 1/2 of roof had new shingles added June 2023. Interior main floor consists of foyer area; kitchen with plenty of custom oak cabinets with pantry,( fridge, stove, dishwasher & microwave included); dining room with french doors to living room; large living room; full 4 piece bathroom with soaker tub & corner shower; 2 bedrooms; primary bedroom features a walk-in closet with dressing area. Basement features a recreation room; bedroom & storage area; remainder of basement utilized for laundry & storage area with an outside entrance for easy access to yard area. Call today to arrange your own private viewing!! (id:51189)
Property Details
| MLS® Number | 1269485 |
| Property Type | Single Family |
| AmenitiesNearBy | Highway, Recreation, Shopping |
Building
| BathroomTotal | 1 |
| BedroomsAboveGround | 2 |
| BedroomsBelowGround | 1 |
| BedroomsTotal | 3 |
| Appliances | Dishwasher, Refrigerator, Microwave, Stove |
| ArchitecturalStyle | Bungalow |
| ConstructedDate | 1957 |
| ConstructionStyleAttachment | Detached |
| ExteriorFinish | Vinyl Siding |
| FlooringType | Carpeted, Ceramic Tile, Laminate, Other |
| FoundationType | Poured Concrete |
| HeatingFuel | Oil, Wood |
| HeatingType | Forced Air |
| StoriesTotal | 1 |
| SizeInterior | 2352 Sqft |
| Type | House |
| UtilityWater | Municipal Water |
Parking
| Detached Garage |
Land
| AccessType | Year-round Access |
| Acreage | No |
| FenceType | Partially Fenced |
| LandAmenities | Highway, Recreation, Shopping |
| LandscapeFeatures | Landscaped |
| Sewer | Municipal Sewage System |
| SizeIrregular | 93.6'x68.9'x92'x72' |
| SizeTotalText | 93.6'x68.9'x92'x72'|4,051 - 7,250 Sqft |
| ZoningDescription | Res. |
Rooms
| Level | Type | Length | Width | Dimensions |
|---|---|---|---|---|
| Basement | Storage | 9.6'x11.2' | ||
| Basement | Bedroom | 11'x12.10' | ||
| Basement | Recreation Room | 12.9'x15.10' | ||
| Main Level | Other | 6'x13' closet | ||
| Main Level | Primary Bedroom | 10.9'x13' | ||
| Main Level | Bedroom | 8.5'x10.9' | ||
| Main Level | Bath (# Pieces 1-6) | 8.10'x9.10' 4pc | ||
| Main Level | Living Room | 13'x21.1' | ||
| Main Level | Dining Room | 9.6'x13.1' | ||
| Main Level | Kitchen | 7.9'x13.2' | ||
| Main Level | Foyer | 3'x6.3' |
https://www.realtor.ca/real-estate/26718710/1-chestnut-place-grand-falls-windsor
Interested?
Contact us for more information
