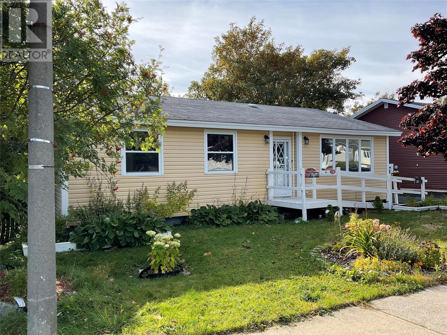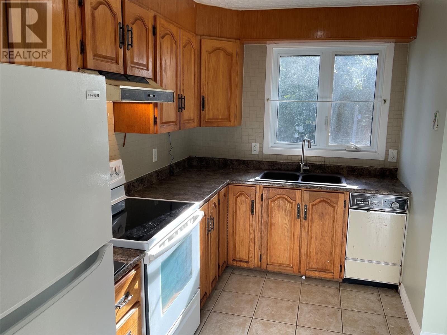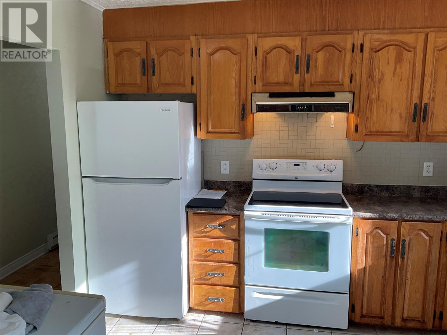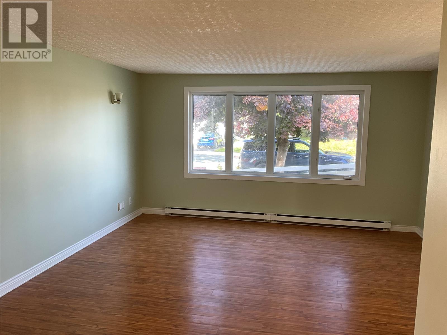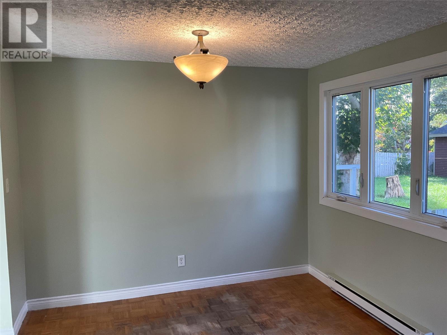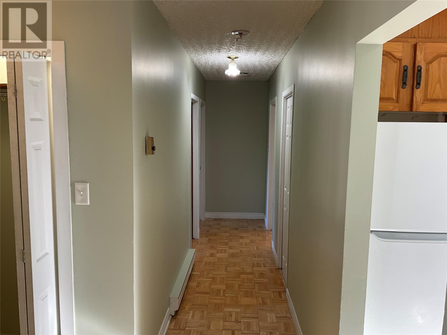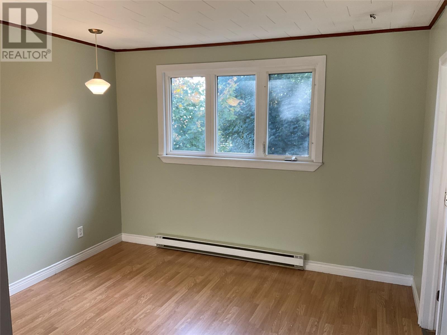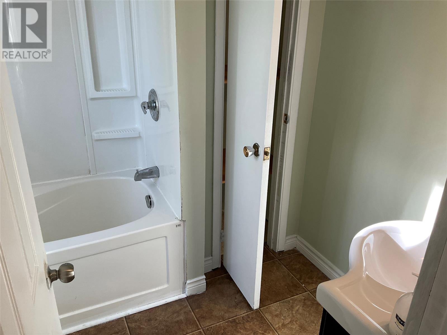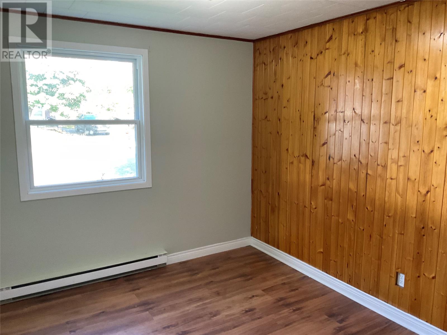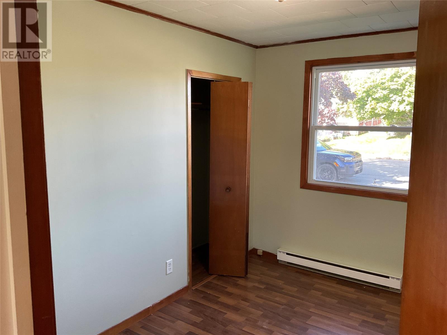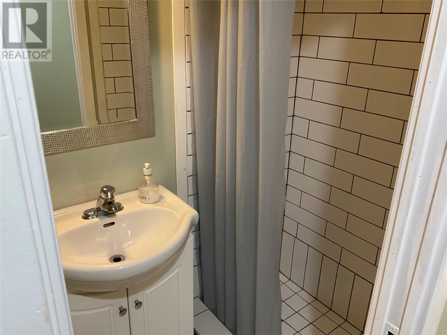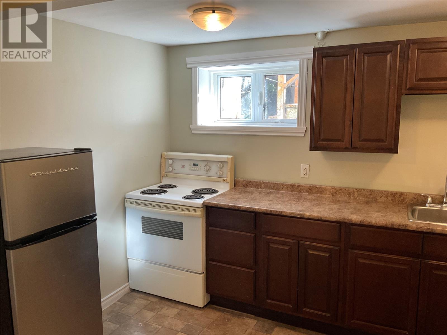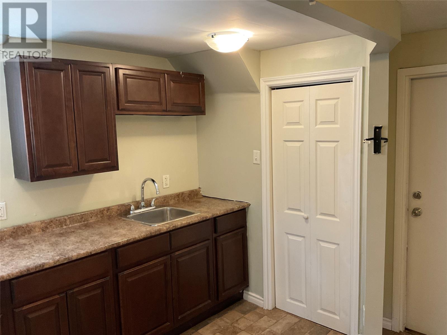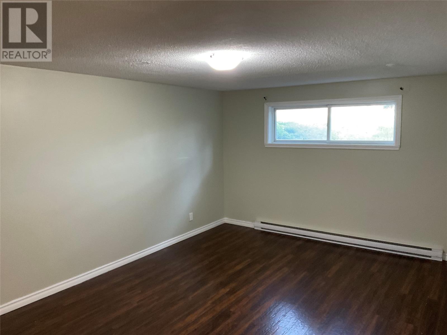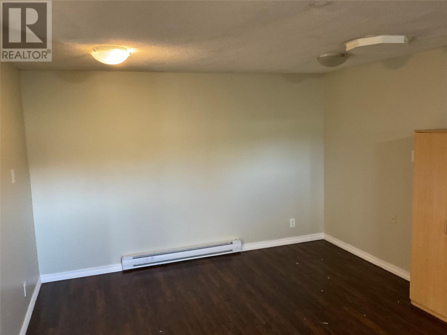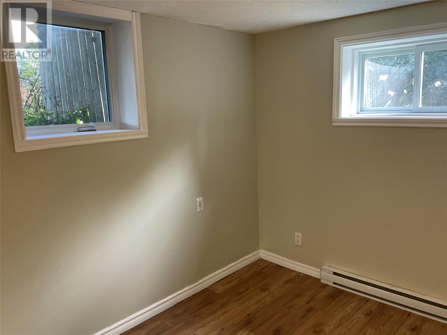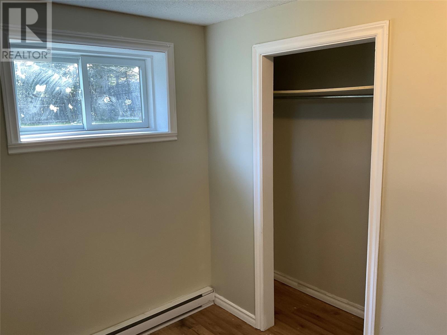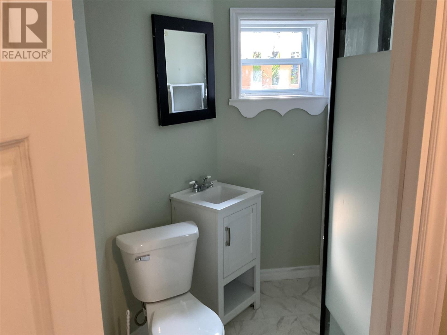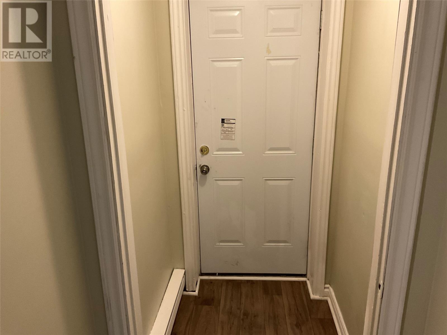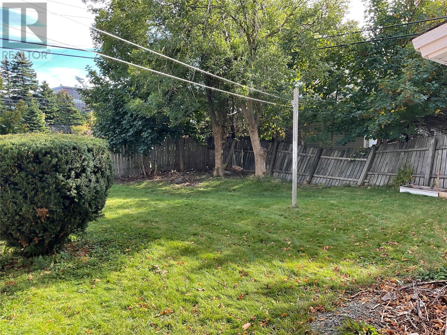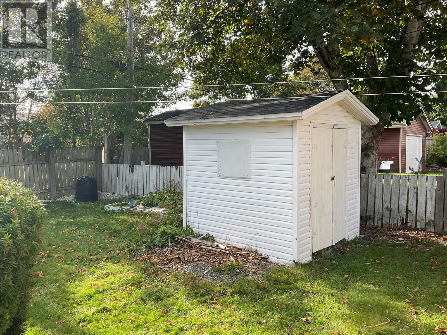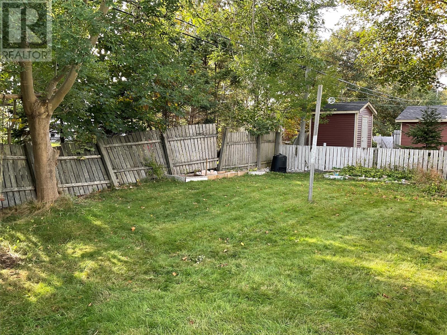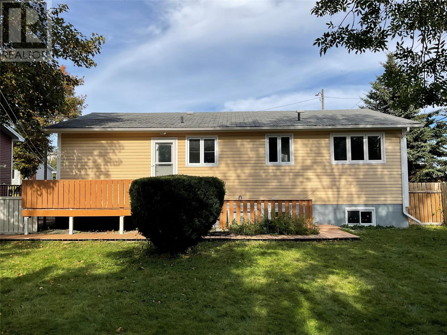1 Cambridge Avenue St John's, Newfoundland & Labrador A1A 3N5
$349,900
Attractive 5 Bedroom, registered 2 apt home close to St. Paul’s Junior High and Holy Heart High School, paved driveway for 3 cars, storage shed with new shingles, new fridge, hot water boiler, renovated basement apt and new rear patio. Near by walking trails and major shopping. Home is being sold "as is, where is" and needs some cosmetic updating and TLC from the new owners. The main floor has 3 bedrooms, primary bedroom with ensuite, living room, dining room and full bathroom. The 2 bedroom basement apartment is spacious and has lots of natural light. (id:51189)
Property Details
| MLS® Number | 1291307 |
| Property Type | Single Family |
| AmenitiesNearBy | Recreation, Shopping |
| Structure | Patio(s) |
Building
| BathroomTotal | 3 |
| BedroomsAboveGround | 3 |
| BedroomsBelowGround | 2 |
| BedroomsTotal | 5 |
| Appliances | Washer, Dryer |
| ArchitecturalStyle | Bungalow |
| ConstructedDate | 1977 |
| ExteriorFinish | Vinyl Siding |
| FlooringType | Laminate, Other |
| FoundationType | Poured Concrete |
| HalfBathTotal | 1 |
| HeatingFuel | Electric |
| HeatingType | Baseboard Heaters |
| StoriesTotal | 1 |
| SizeInterior | 2280 Sqft |
| Type | Two Apartment House |
| UtilityWater | Municipal Water |
Land
| AccessType | Year-round Access |
| Acreage | No |
| LandAmenities | Recreation, Shopping |
| LandscapeFeatures | Landscaped |
| Sewer | Municipal Sewage System |
| SizeIrregular | 50 X 100 |
| SizeTotalText | 50 X 100|4,051 - 7,250 Sqft |
| ZoningDescription | Residential |
Rooms
| Level | Type | Length | Width | Dimensions |
|---|---|---|---|---|
| Basement | Bedroom | 12 x 8 | ||
| Basement | Bedroom | 13 x 10 | ||
| Basement | Living Room | 25 x 12 | ||
| Basement | Kitchen | 12 x 10 | ||
| Main Level | Bedroom | 11 x 8 | ||
| Main Level | Bedroom | 11 x 9 | ||
| Main Level | Primary Bedroom | 12 x 11 | ||
| Main Level | Dining Room | 10 x 10 | ||
| Main Level | Living Room | 15 x 15 | ||
| Main Level | Kitchen | 12 x 11 |
https://www.realtor.ca/real-estate/28962018/1-cambridge-avenue-st-johns
Interested?
Contact us for more information
