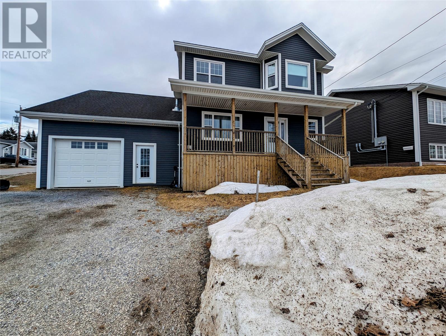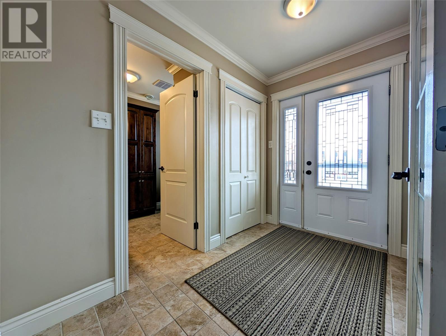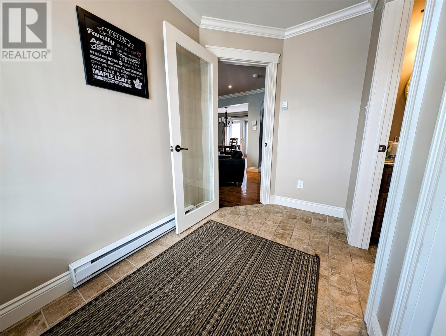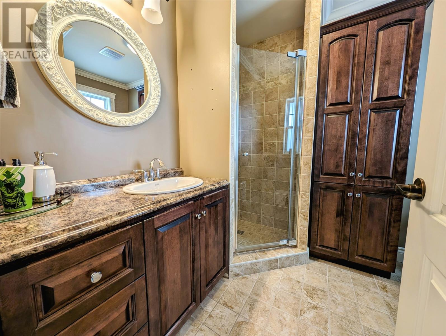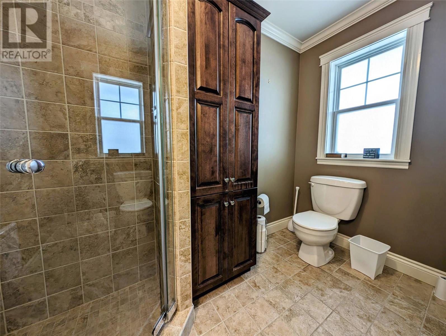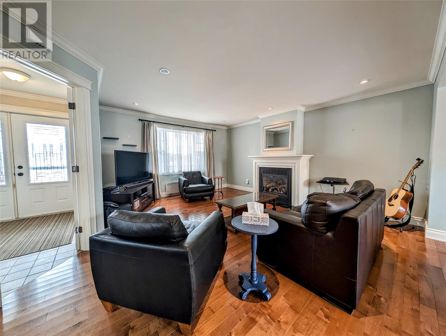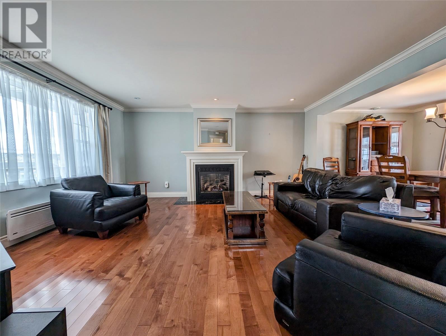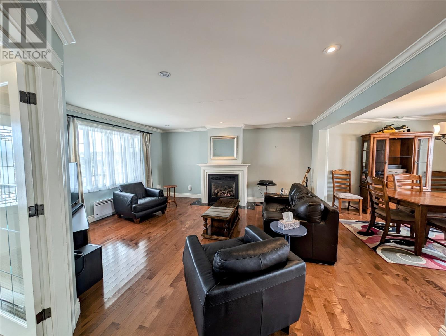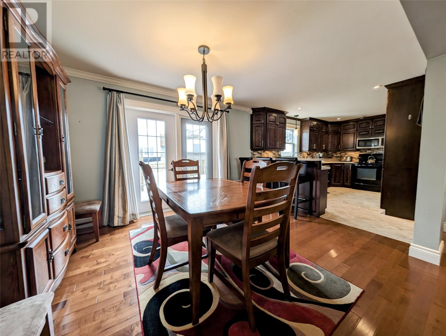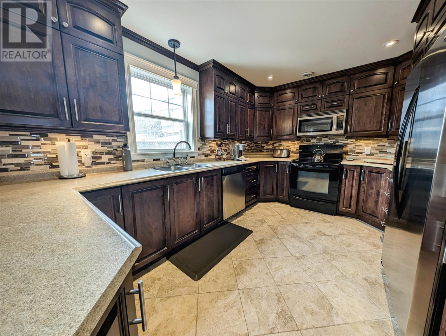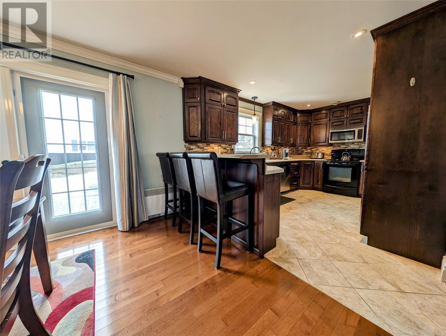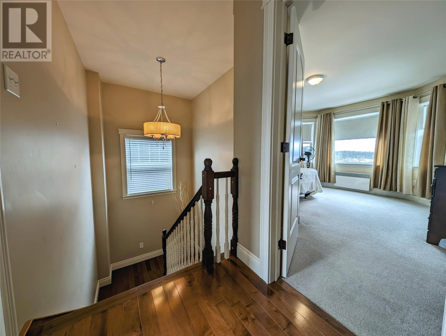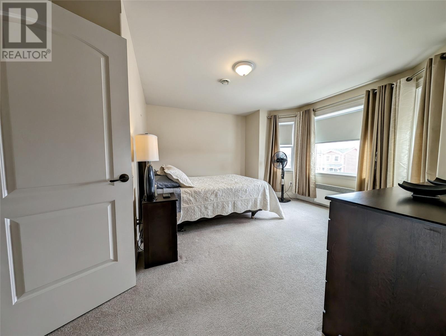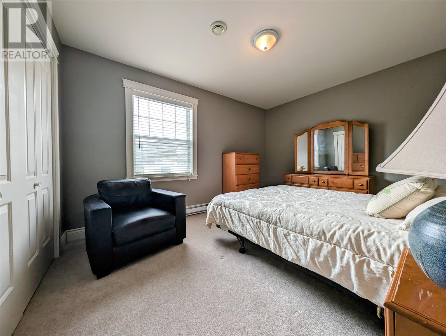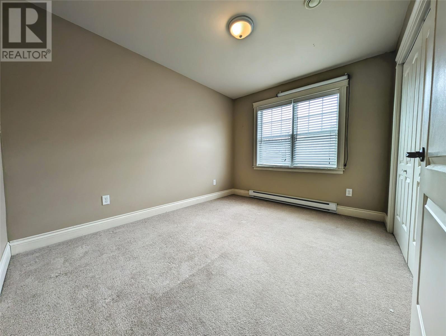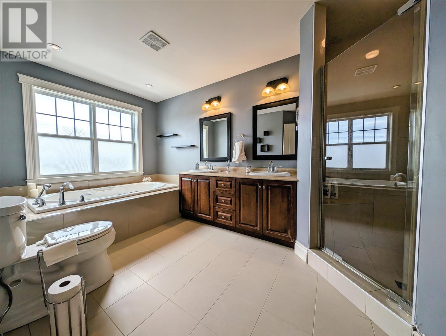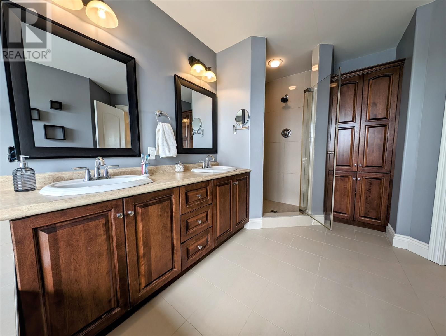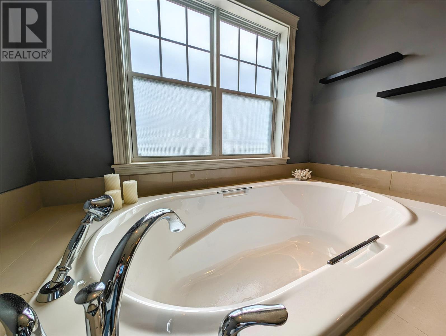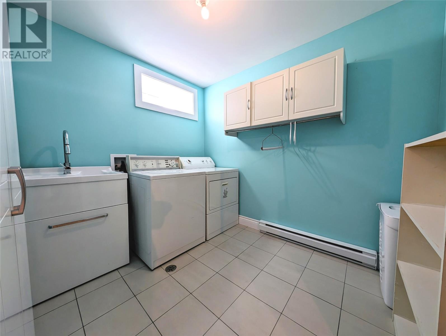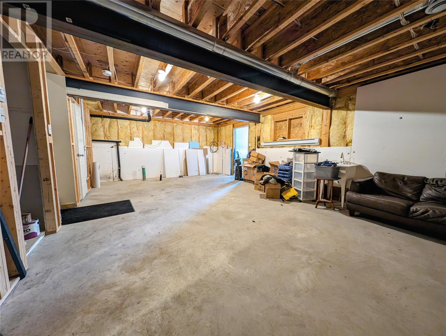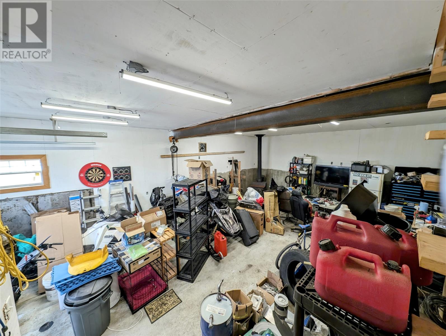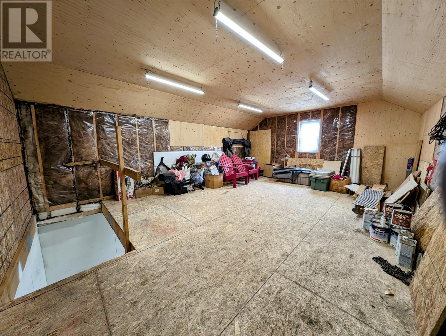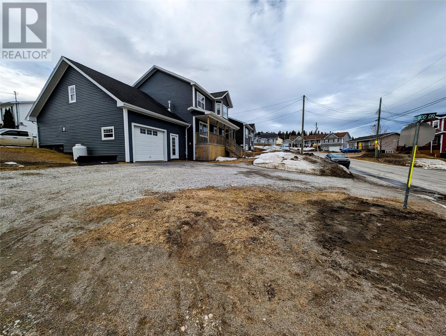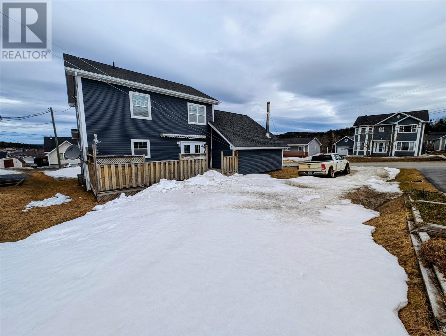1 Bellwood Drive Massey Drive, Newfoundland & Labrador
$470,000
Welcome to the Massey Drive market, 1 Bellwood! This stunning two-story construction built in 2009 is a must-see. As you enter through the large foyer, you'll be greeted by a beautifully tiled 3-piece bathroom with a custom corner shower. The open concept main floor layout features a spacious living room with a cozy propane fireplace, a dining room with access to the 28 X 10 deck, and a gorgeous birch kitchen equipped with stainless steel appliances and ceramic flooring throughout. Head upstairs to the bedroom level where you'll find three generously sized bedrooms, including the naturally lit primary suite with large windows and a walk-in closet. The luxurious main bathroom boasts a double vanity, tiled soaker tub, and a 4 X 4 ceramic tile shower. The basement holds great potential, with a developed laundry room and storage area, as well as a large 26 X 16 undeveloped space with plumbing already roughed in for future custom finishing. The attached 1.5 story garage measuring 22 X 35 provides ample room for all your toys and essentials, with additional storage space in the half-story above. Outside, the property features a beautiful corner lot with a turnaround driveway and a front covered veranda. Just steps away from the playground on Bellwood drive, this home offers the perfect blend of convenience and comfort. Don't miss out on the opportunity to tour this exceptional property. (id:51189)
Property Details
| MLS® Number | 1269714 |
| Property Type | Single Family |
| EquipmentType | Propane Tank |
| RentalEquipmentType | Propane Tank |
Building
| BathroomTotal | 2 |
| BedroomsAboveGround | 3 |
| BedroomsTotal | 3 |
| Appliances | Central Vacuum, Dishwasher, Refrigerator, Microwave |
| ArchitecturalStyle | 2 Level |
| ConstructedDate | 2009 |
| ConstructionStyleAttachment | Detached |
| CoolingType | Air Exchanger |
| ExteriorFinish | Vinyl Siding |
| FireplaceFuel | Propane |
| FireplacePresent | Yes |
| FireplaceType | Insert |
| FlooringType | Ceramic Tile, Hardwood |
| FoundationType | Concrete |
| HeatingFuel | Electric |
| HeatingType | Baseboard Heaters |
| StoriesTotal | 2 |
| SizeInterior | 2352 Sqft |
| Type | House |
| UtilityWater | Municipal Water |
Parking
| Attached Garage |
Land
| Acreage | No |
| Sewer | Municipal Sewage System |
| SizeIrregular | 53 X 90 |
| SizeTotalText | 53 X 90|4,051 - 7,250 Sqft |
| ZoningDescription | Res |
Rooms
| Level | Type | Length | Width | Dimensions |
|---|---|---|---|---|
| Second Level | Bath (# Pieces 1-6) | 4PCE | ||
| Second Level | Bedroom | 9'3 X 11'6 | ||
| Second Level | Bedroom | 10 X 12'11 | ||
| Second Level | Primary Bedroom | 14'3 X 11'8 | ||
| Basement | Not Known | 26'6 x 16'4 | ||
| Basement | Storage | 9 x 8'10 | ||
| Basement | Laundry Room | 8'11 x 8'3 | ||
| Main Level | Bath (# Pieces 1-6) | 3pce | ||
| Main Level | Foyer | 9'3 X 5'7 | ||
| Main Level | Living Room/fireplace | 16'6 X 16'7 | ||
| Main Level | Dining Room | 12'5 X 9'11 | ||
| Main Level | Kitchen | 14'8 X 9'11 | ||
| Other | Not Known | 22 X 35 |
https://www.realtor.ca/real-estate/26750286/1-bellwood-drive-massey-drive
Interested?
Contact us for more information
