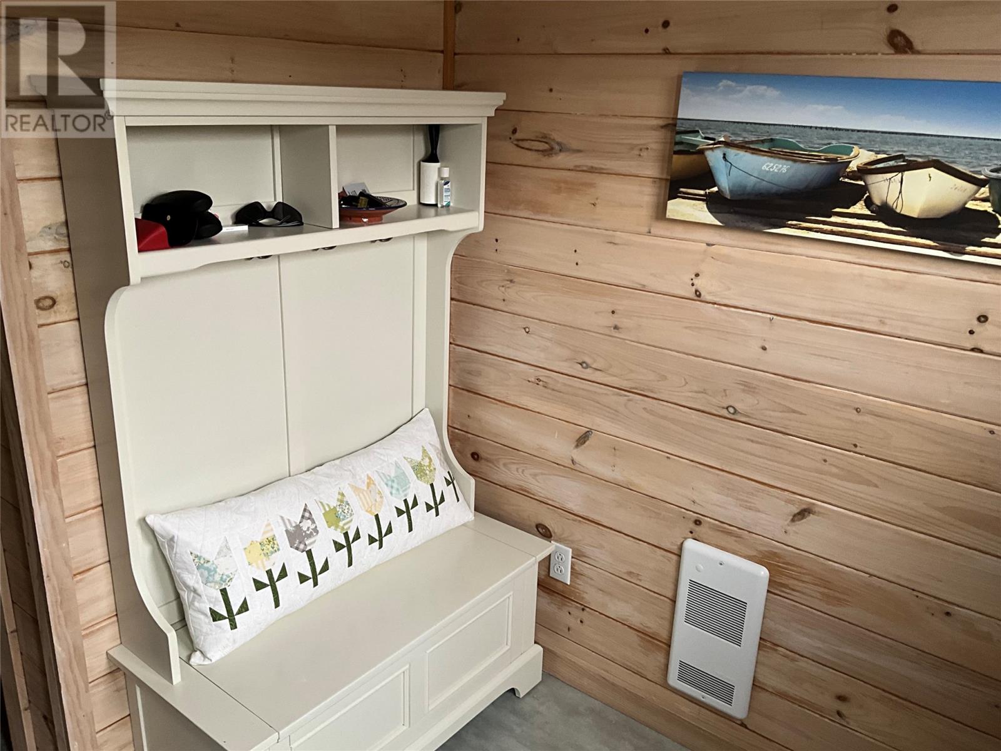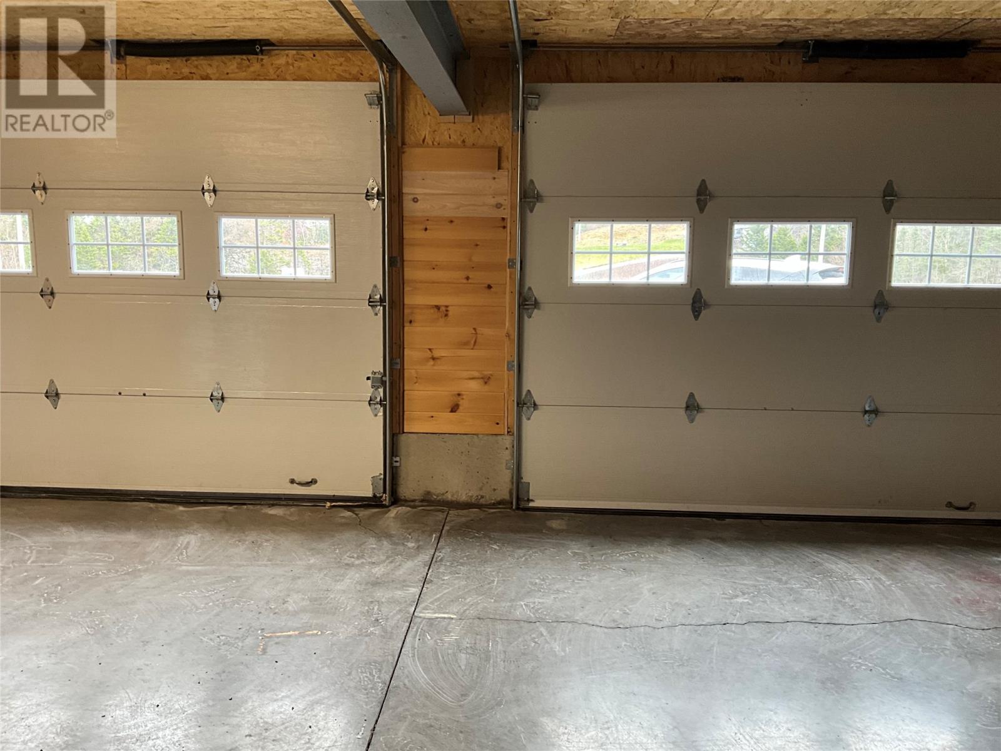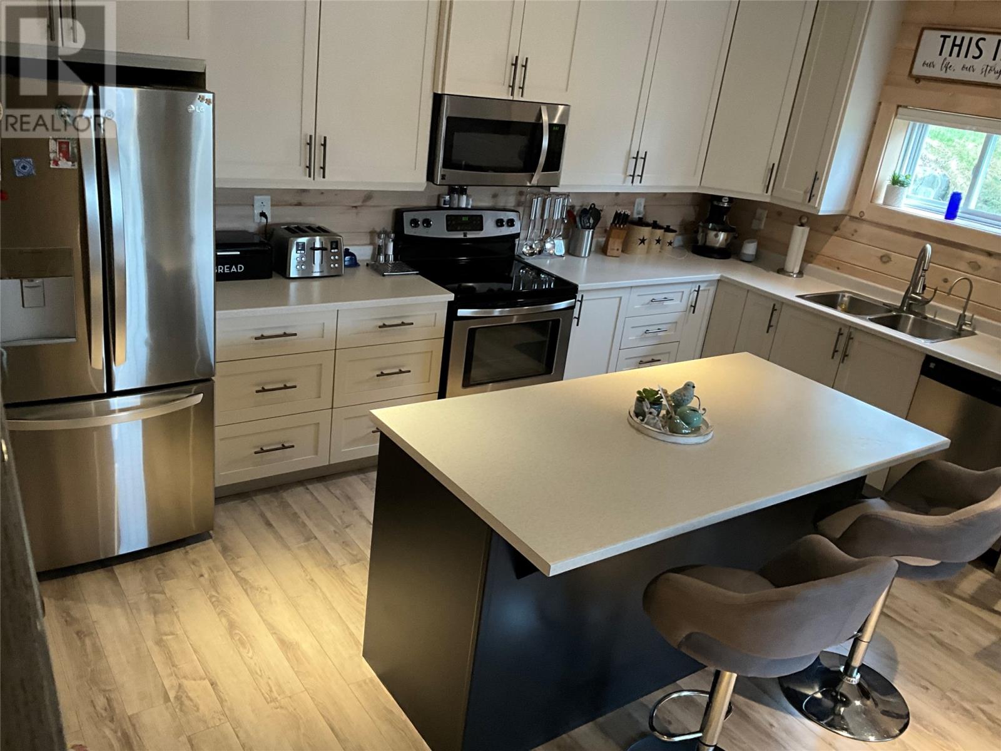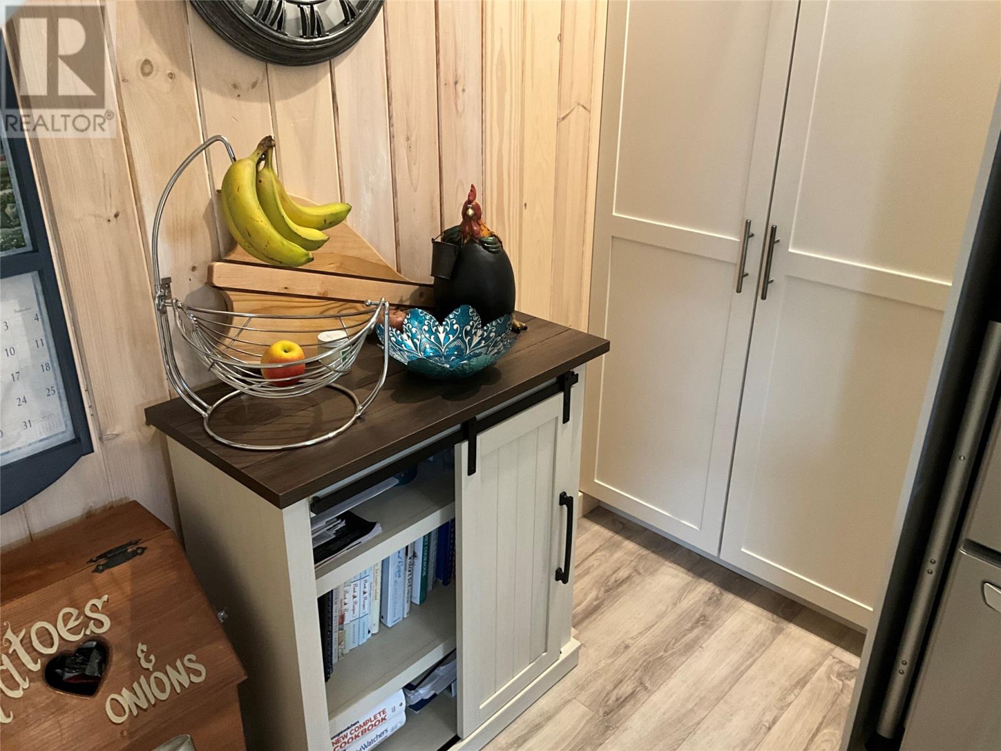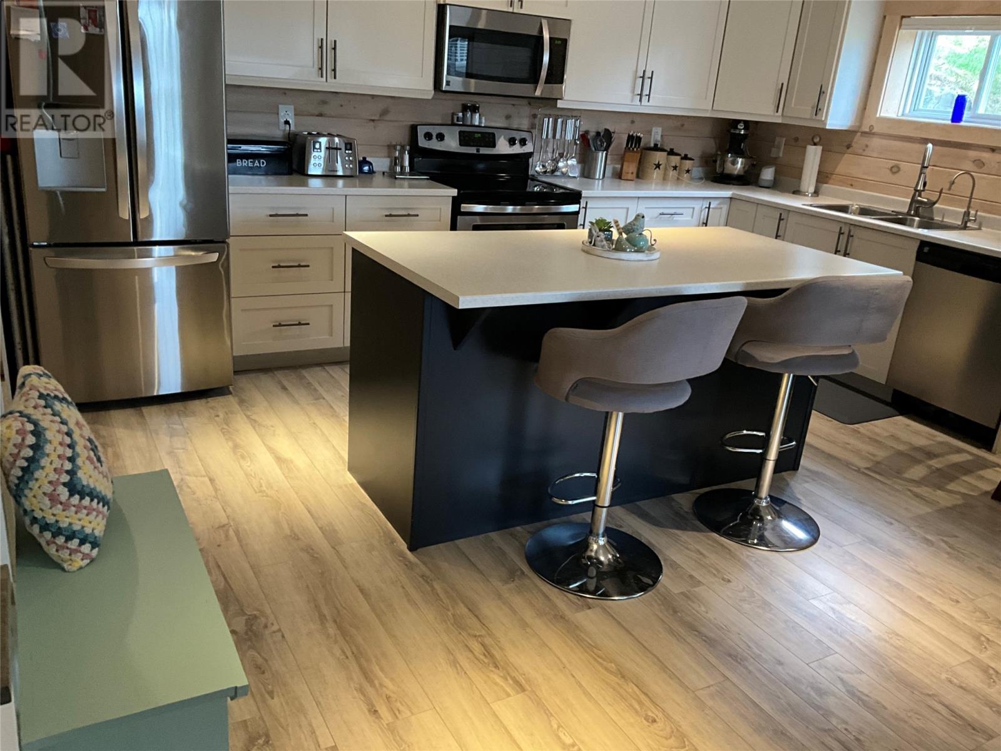3 Bedroom
3 Bathroom
2076 sqft
2 Level
Fireplace
Landscaped
$409,000
Welcome to an immaculate home located on 3/4 acre landscaped lot in Goose Pond subdivision, Whitbourne. Three bedrooms and three bathrooms, with all bedrooms having walk-in closets. The stunning white kitchen cupboards and centre island from Distinctive Interiors are a chef's dream, complete with new refrigerator featuring water dispenser, still under warranty- all connected to a high- end water filtration system. Open concept kitchen and living room. Features all pine walls and versatile laminate flooring, with a beautiful hardwood staircase leading to the upstairs bedrooms. Huge in- house garage with 9 ft ceiling and its own mini split could be a garage for your toys, or an additional 700 feet of living area, storage area, or home gym. Upstairs, you'll also find a sunroom / family room leading to sliding doors to a massive, brand new 14 x40 patio deck with an abundance of privacy, easily allowing plenty of room for a hot tub. The home has been upgraded to R50 attic Insulation, and with two mini splits in the house, it's very efficient to heat. Recent upgrades totalling well over $80,000 include: the professionally built detached 24x24 garage with storage loft, the shed being wired; and heated with a Wett-certified wood stove; a 165 foot double-wide driveway, providing ample storage for trailers, RV's and multiple vehicles; the new deck and upgraded R50 insulation, all new custom blinds, landscaping, and a new hot water heater in 2024. This is a dream home only 50 minutes from city amenities, selling for a fraction of the cost of a new build, in a growing subdivision with young families. (id:51189)
Property Details
|
MLS® Number
|
1271893 |
|
Property Type
|
Single Family |
|
AmenitiesNearBy
|
Highway, Recreation, Shopping |
|
EquipmentType
|
None |
|
RentalEquipmentType
|
None |
|
StorageType
|
Storage Shed |
Building
|
BathroomTotal
|
3 |
|
BedroomsAboveGround
|
3 |
|
BedroomsTotal
|
3 |
|
Appliances
|
Dishwasher, Refrigerator, Microwave, Washer, Dryer |
|
ArchitecturalStyle
|
2 Level |
|
ConstructedDate
|
2014 |
|
ConstructionStyleAttachment
|
Detached |
|
ExteriorFinish
|
Vinyl Siding |
|
FireplaceFuel
|
Wood |
|
FireplacePresent
|
Yes |
|
FireplaceType
|
Woodstove |
|
Fixture
|
Drapes/window Coverings |
|
FlooringType
|
Laminate |
|
FoundationType
|
Concrete |
|
HalfBathTotal
|
1 |
|
HeatingFuel
|
Electric |
|
StoriesTotal
|
2 |
|
SizeInterior
|
2076 Sqft |
|
Type
|
House |
|
UtilityWater
|
Dug Well |
Parking
Land
|
AccessType
|
Year-round Access |
|
Acreage
|
No |
|
LandAmenities
|
Highway, Recreation, Shopping |
|
LandscapeFeatures
|
Landscaped |
|
Sewer
|
Septic Tank |
|
SizeIrregular
|
3/4 Acre |
|
SizeTotalText
|
3/4 Acre|21,780 - 32,669 Sqft (1/2 - 3/4 Ac) |
|
ZoningDescription
|
Res |
Rooms
| Level |
Type |
Length |
Width |
Dimensions |
|
Second Level |
Family Room |
|
|
19.4x14.6 |
|
Second Level |
Ensuite |
|
|
8.6x10.3 |
|
Second Level |
Bath (# Pieces 1-6) |
|
|
5.11x8.6 |
|
Second Level |
Laundry Room |
|
|
8.8x8.11 |
|
Second Level |
Bedroom |
|
|
13.1x11.1 |
|
Second Level |
Bedroom |
|
|
15.3x15.5 |
|
Second Level |
Primary Bedroom |
|
|
16.1x10.5 |
|
Second Level |
Porch |
|
|
7.11x12.8 |
|
Main Level |
Bath (# Pieces 1-6) |
|
|
4.2x6.7 |
|
Main Level |
Living Room/dining Room |
|
|
10.4x12.8 |
|
Main Level |
Storage |
|
|
3.4x6.2 |
|
Main Level |
Kitchen |
|
|
18.3x16 |
|
Main Level |
Not Known |
|
|
26.10x25.9 |
https://www.realtor.ca/real-estate/26864948/1-autumn-drive-whitbourne







