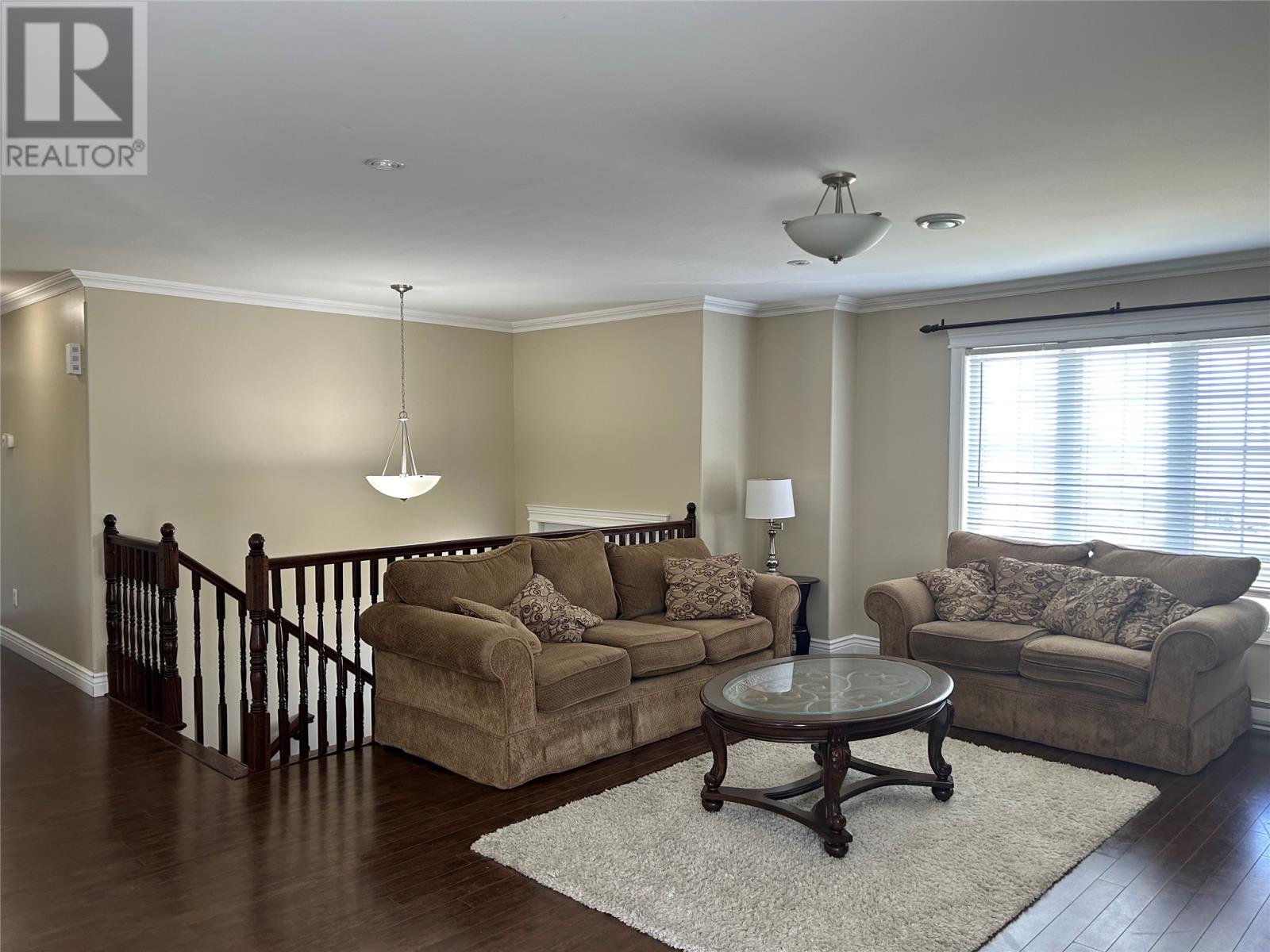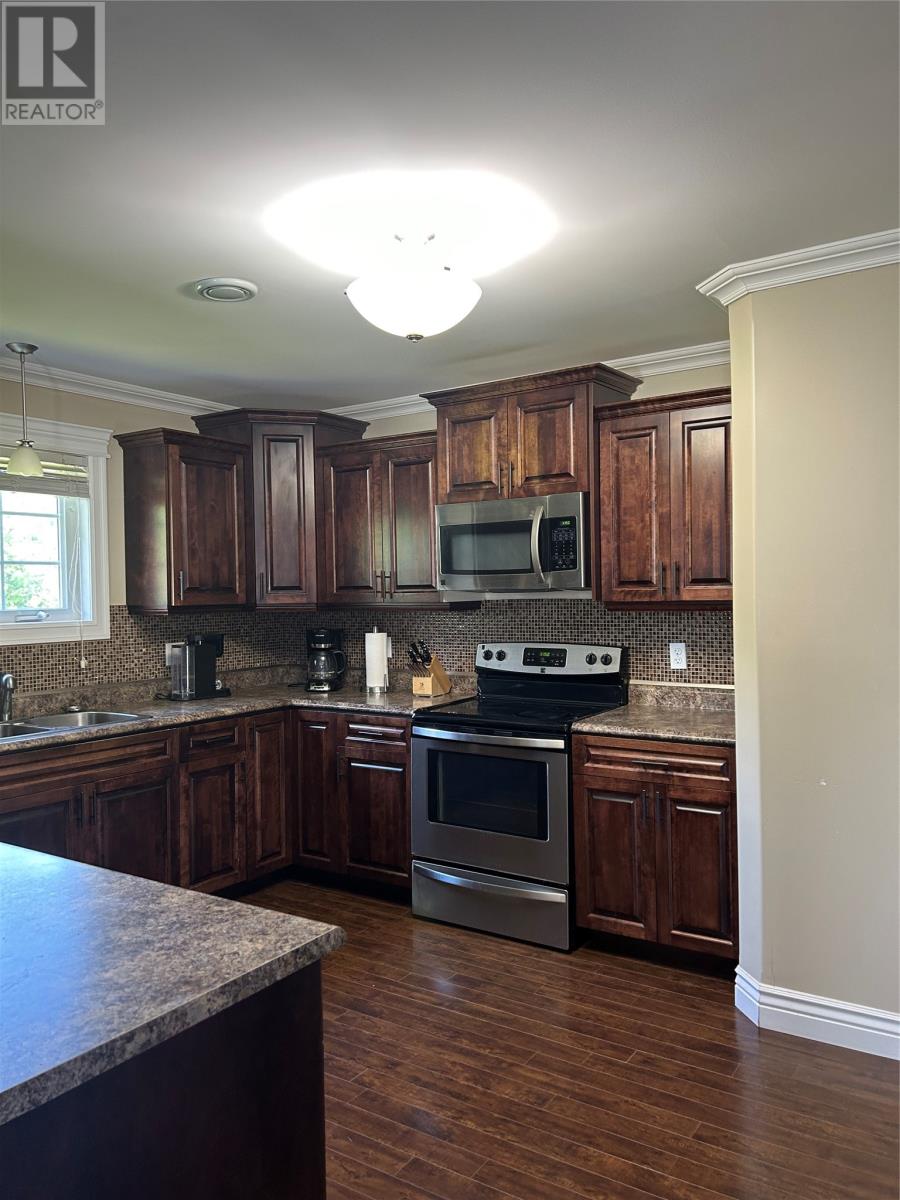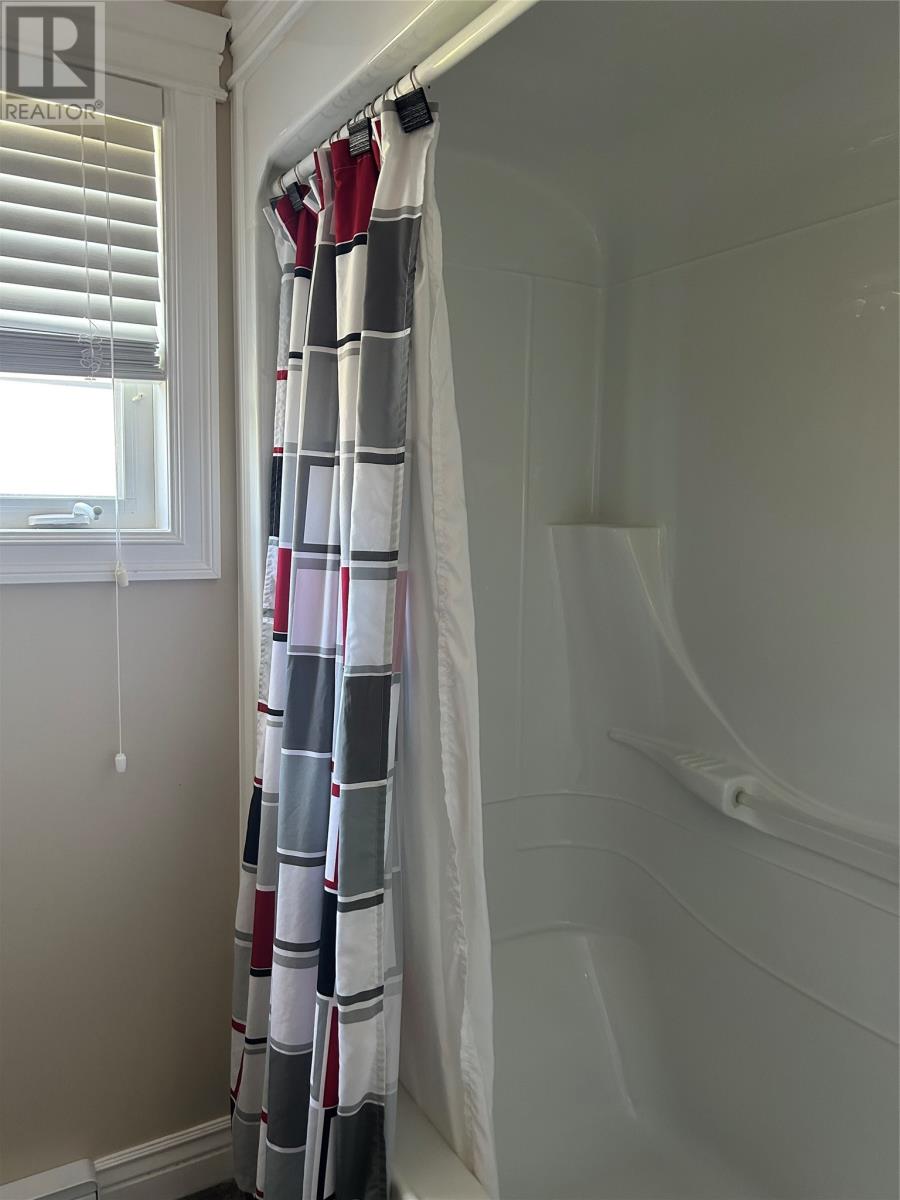02 Brogan Place Clarenville, Newfoundland & Labrador A5A 0A5
$389,000
A Beautiful Executive style home located on Brogan Place in Clearview Estates. This home is very spacious wih an extra large open concept living area and large master bedroom with large walk in closet and ensuite. The home boast a large kitchen with loads of cupboard space and eat up bar, main floor laundry, the supersized family room on the lower level is great for entaining and movie nights. Rain or shine have your barbaque on the covered deck to the rear. The two bedroom spacious apartment is absolutely beautiful, it boast a large open concept living area, lots of cupboard space, stainless steel apliances including dishwasher.The property has two double paved driveway and is located on a larger lot with a greenbelt to the rear. A great family home with an excellent tenant in the apartment to help with mortgage cost, makes this a very affordable Executive Style home. (id:51189)
Property Details
| MLS® Number | 1273979 |
| Property Type | Single Family |
| EquipmentType | None |
| RentalEquipmentType | None |
Building
| BathroomTotal | 3 |
| BedroomsAboveGround | 3 |
| BedroomsBelowGround | 2 |
| BedroomsTotal | 5 |
| Appliances | Dishwasher, Refrigerator, Stove, Washer, Dryer |
| ConstructedDate | 2010 |
| ConstructionStyleAttachment | Detached |
| ConstructionStyleSplitLevel | Split Level |
| CoolingType | Air Exchanger |
| ExteriorFinish | Vinyl Siding |
| Fixture | Drapes/window Coverings |
| FlooringType | Laminate |
| FoundationType | Concrete, Poured Concrete |
| HeatingFuel | Electric |
| HeatingType | Baseboard Heaters |
| SizeInterior | 3060 Sqft |
| Type | Two Apartment House |
| UtilityWater | Municipal Water |
Land
| AccessType | Year-round Access |
| Acreage | No |
| LandscapeFeatures | Landscaped |
| Sewer | Municipal Sewage System |
| SizeIrregular | 117 X 144 X 78 X 131 |
| SizeTotalText | 117 X 144 X 78 X 131|under 1/2 Acre |
| ZoningDescription | Res |
Rooms
| Level | Type | Length | Width | Dimensions |
|---|---|---|---|---|
| Lower Level | Porch | 12 X 4 | ||
| Lower Level | Not Known | 6.9 X 5 | ||
| Lower Level | Bath (# Pieces 1-6) | 8 X 5.2 | ||
| Lower Level | Bedroom | 10 X 10.6 | ||
| Lower Level | Bedroom | 10 X 11 | ||
| Lower Level | Not Known | 10 X 8.6 | ||
| Lower Level | Not Known | 10 X 9.4 | ||
| Lower Level | Not Known | 16.9 X 11.8 | ||
| Lower Level | Not Known | 16.9 X 11.8 | ||
| Lower Level | Family Room | 28 X 24.9 | ||
| Main Level | Laundry Room | 6 X 3.6 | ||
| Main Level | Foyer | 6.3 X 5.4 | ||
| Main Level | Bath (# Pieces 1-6) | 10 X 8 | ||
| Main Level | Bedroom | 11.4 10.7 | ||
| Main Level | Bedroom | 11.6 X 10.6 | ||
| Main Level | Ensuite | 10 X 7 | ||
| Main Level | Primary Bedroom | 18 X 12 | ||
| Main Level | Kitchen | 15.6 X 12 | ||
| Main Level | Dining Room | 13 X 12 | ||
| Main Level | Living Room | 17 X 18 |
https://www.realtor.ca/real-estate/27086776/02-brogan-place-clarenville
Interested?
Contact us for more information
















































