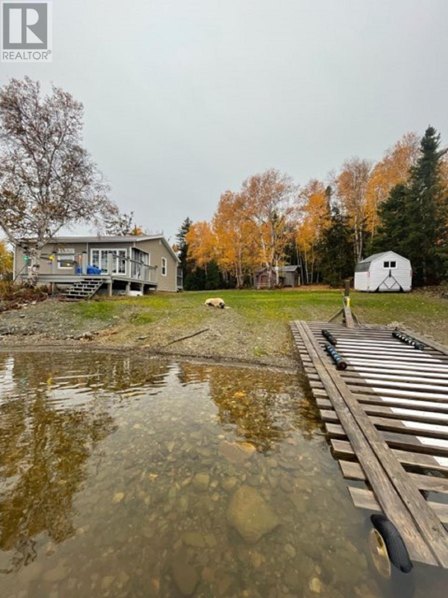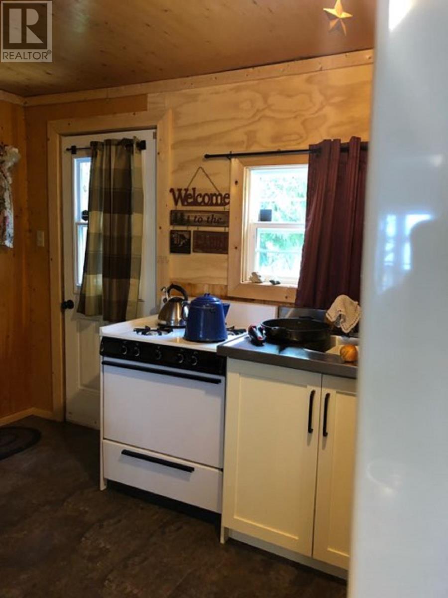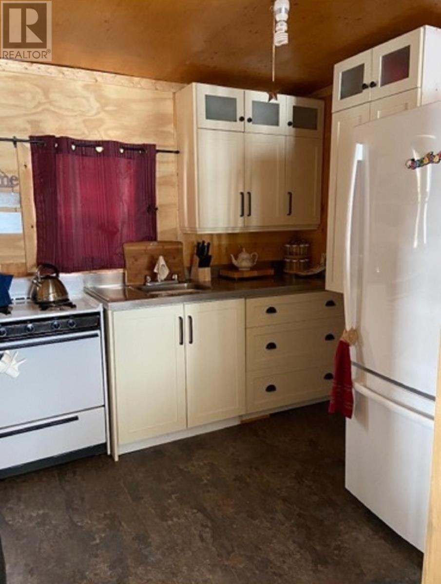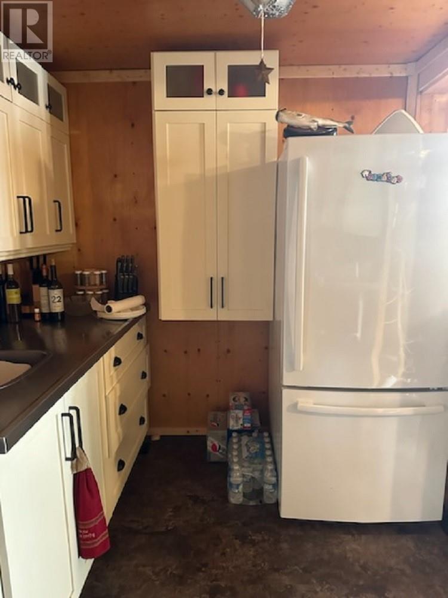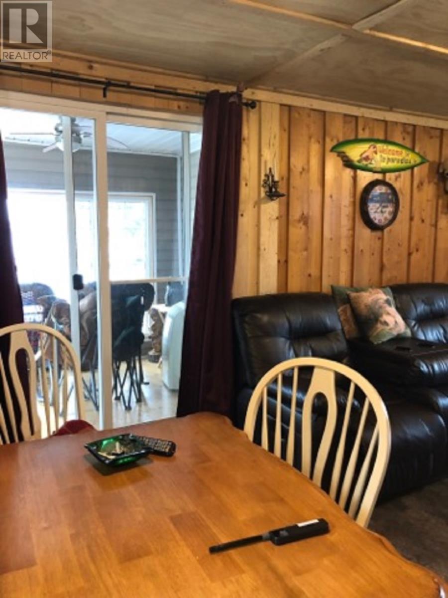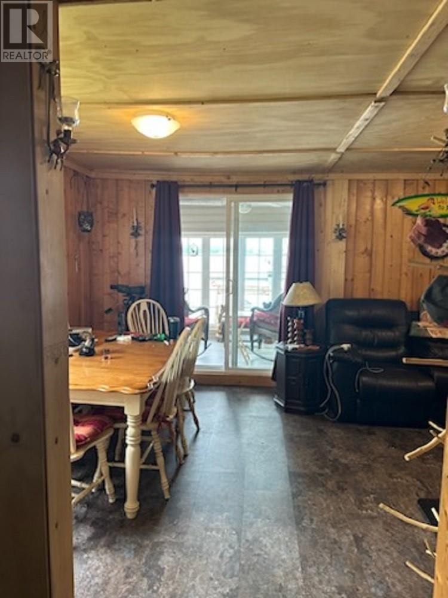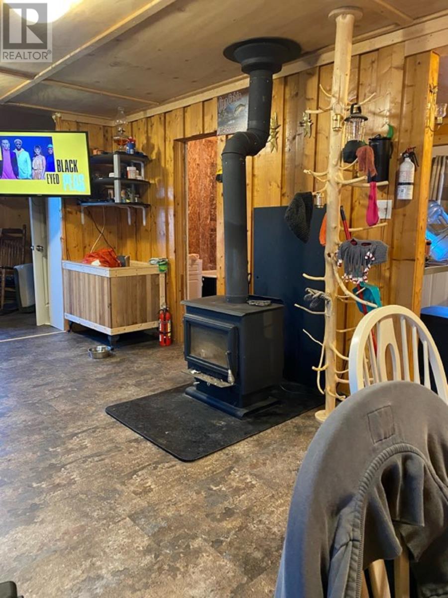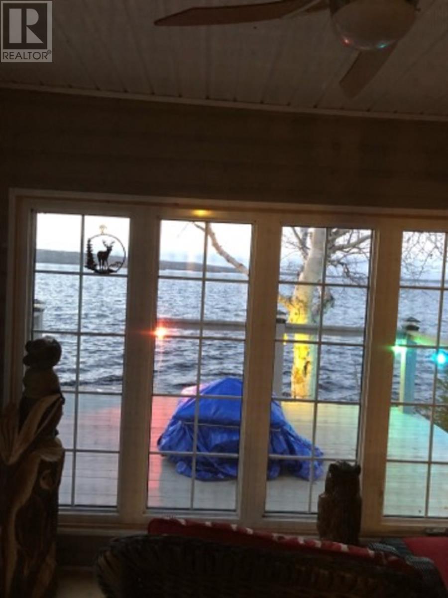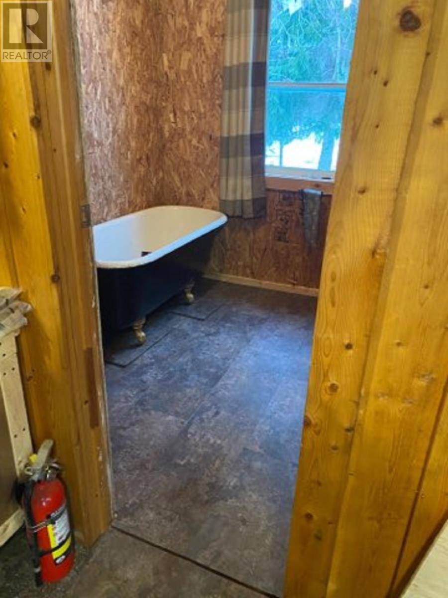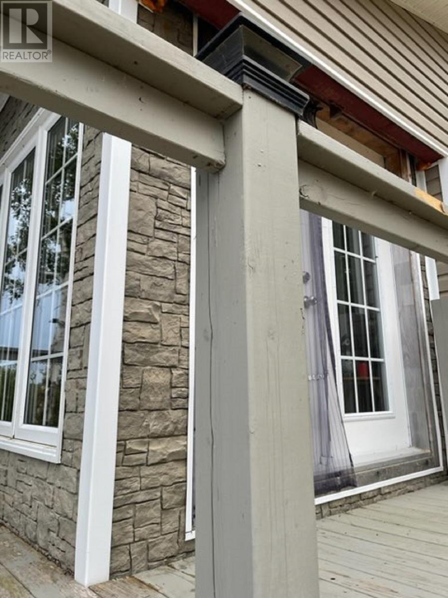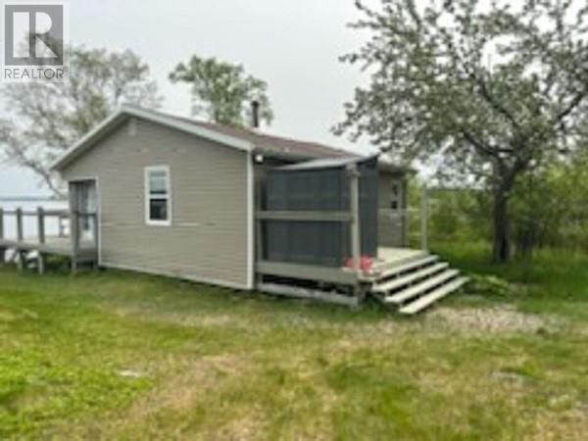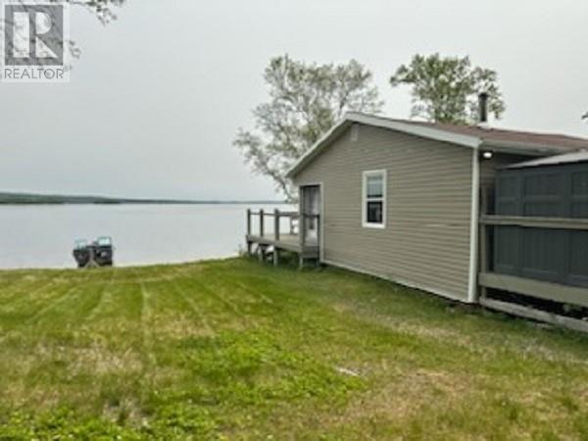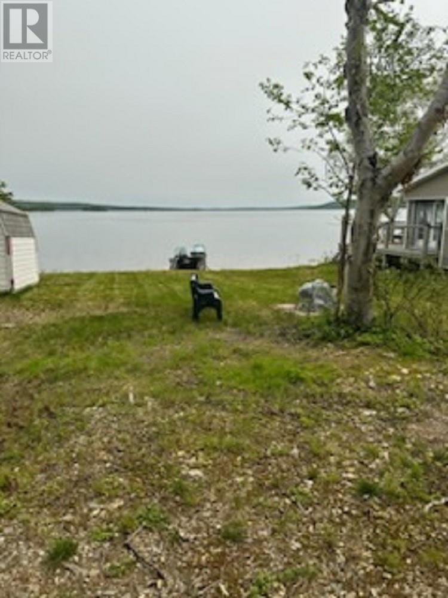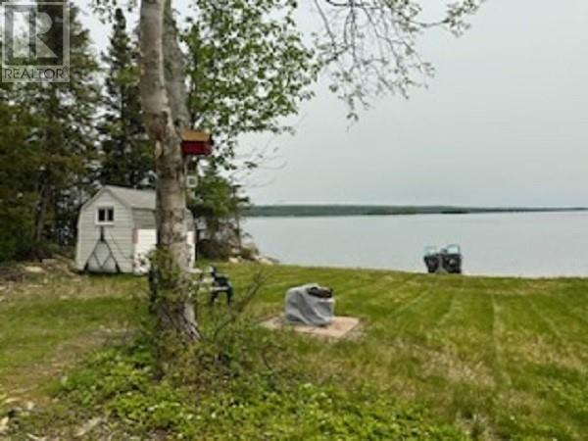0 Soulis Pond Benton, Newfoundland & Labrador A0G 1C0
$79,000
If it’s a waterfront cabin you are looking for, look no further! Just a stone’s throw from Benton Pond and accessible all year round by boat, quad or snowmachine, depending on the season. 3 bedrooms, bath, open concept living, dining and kitchen. Stainless countertops, wood stove, patio door to the sunroom that looks out to the pond and has access to the 10x12 back patio. The front patio is 16x16. 3 sheds-10x10 with garage door, 14x20 and 8x10 plus a vinyl shed on the patio. 2 generators included-3000 Honda and 3500 Generac. Septic system. Water comes from the pond. (id:51189)
Property Details
| MLS® Number | 1261080 |
| Property Type | Recreational |
Building
| BathroomTotal | 1 |
| BedroomsAboveGround | 3 |
| BedroomsTotal | 3 |
| ConstructedDate | 2012 |
| ExteriorFinish | Vinyl Siding |
| FireplaceFuel | Wood |
| FireplacePresent | Yes |
| FireplaceType | Woodstove |
| FlooringType | Laminate |
| FoundationType | Concrete |
| HeatingFuel | Wood |
| SizeInterior | 812 Sqft |
| Type | Recreational |
| UtilityWater | None, Lake/river Water Intake |
Land
| AccessType | Boat Access |
| Acreage | No |
| Sewer | Septic Tank |
| SizeIrregular | 224x155x223x139 |
| SizeTotalText | 224x155x223x139|.5 - 9.99 Acres |
| ZoningDescription | Res |
Rooms
| Level | Type | Length | Width | Dimensions |
|---|---|---|---|---|
| Main Level | Not Known | 9.5x8 | ||
| Main Level | Bath (# Pieces 1-6) | 7.5x7 | ||
| Main Level | Bedroom | 8x8 | ||
| Main Level | Bedroom | 8x8 | ||
| Main Level | Primary Bedroom | 8x9 | ||
| Main Level | Dining Room | 11.5x9 | ||
| Main Level | Kitchen | 12.7x7.7 | ||
| Main Level | Living Room | 20x11.5 |
https://www.realtor.ca/real-estate/25845318/0-soulis-pond-benton
Interested?
Contact us for more information
