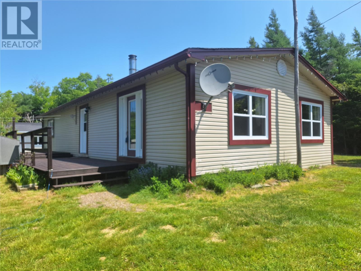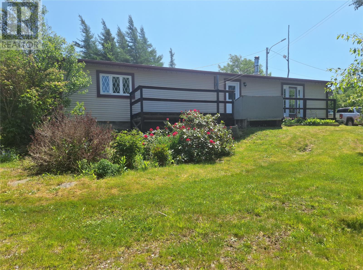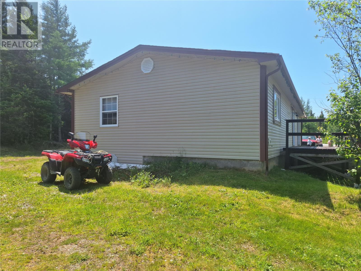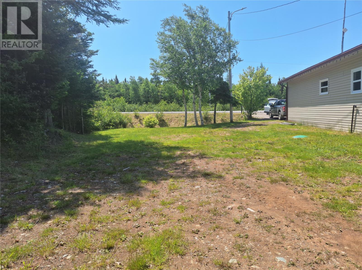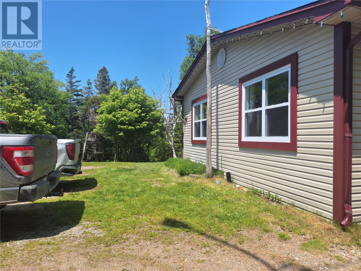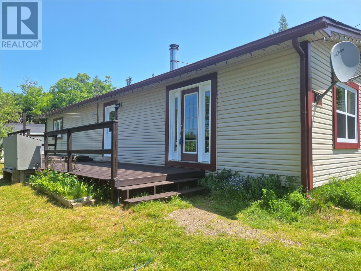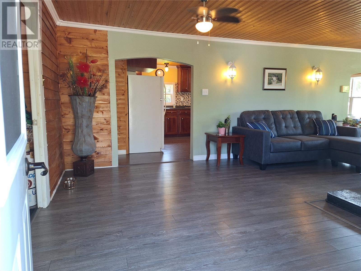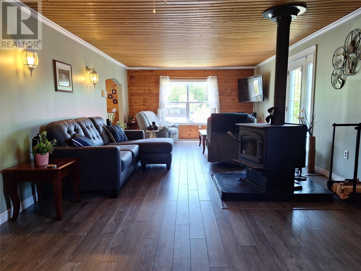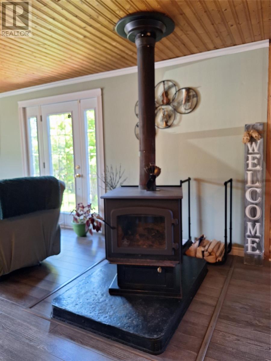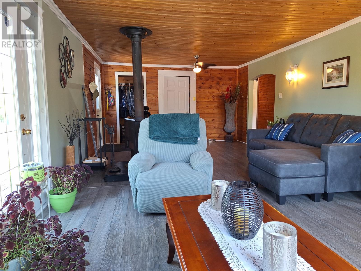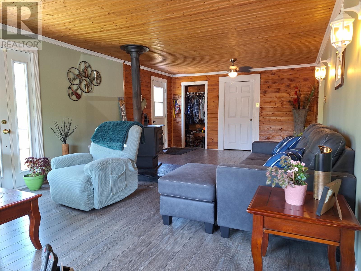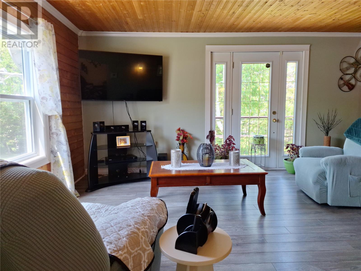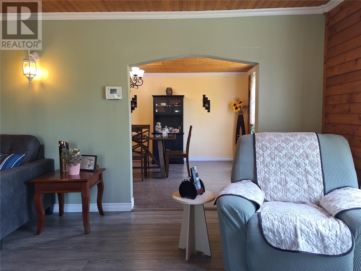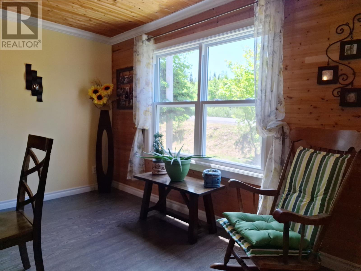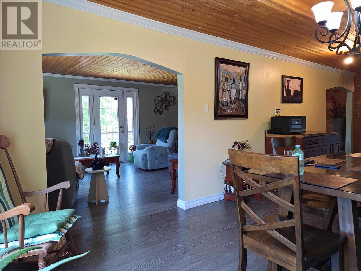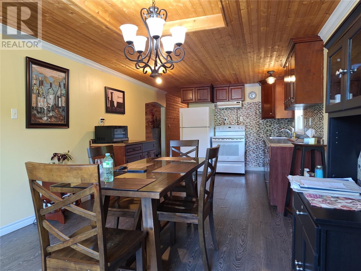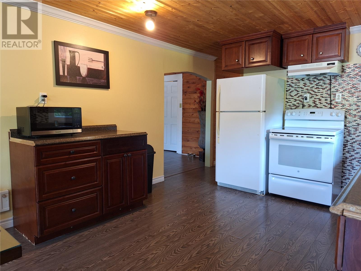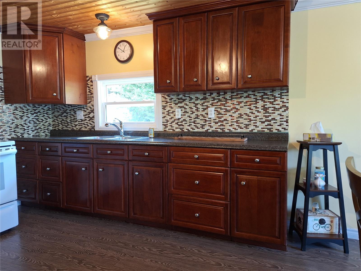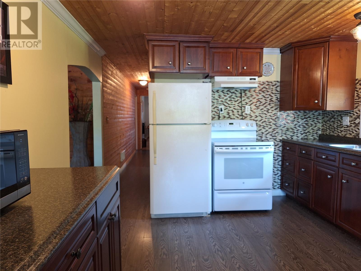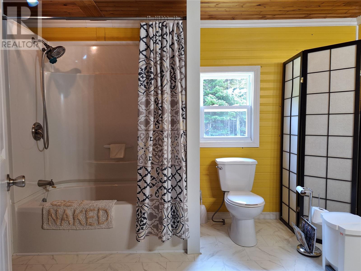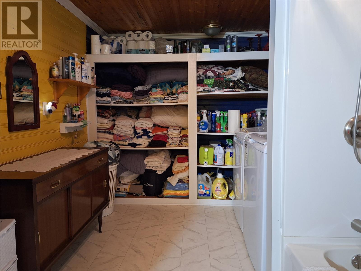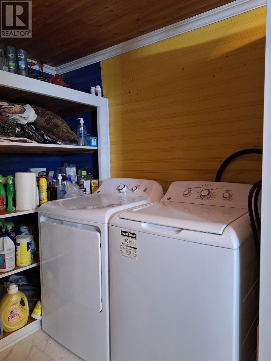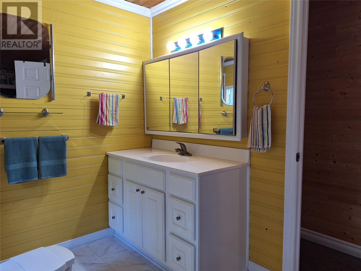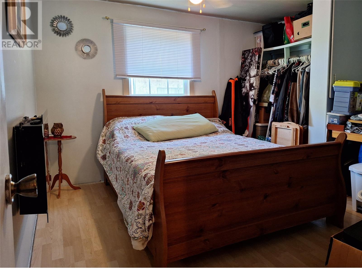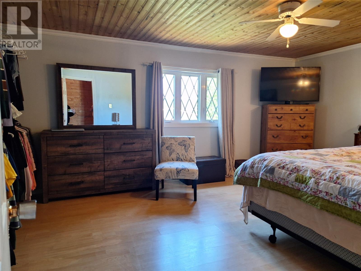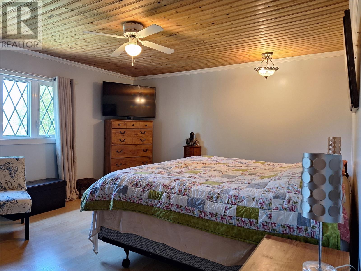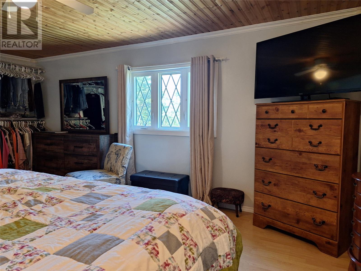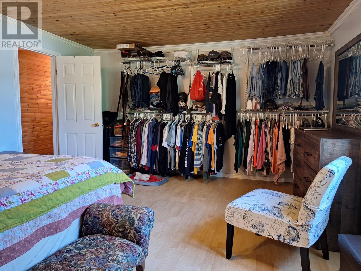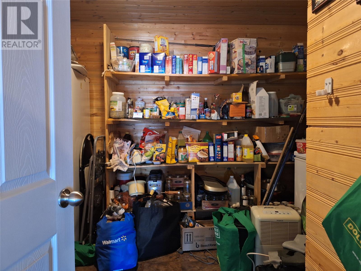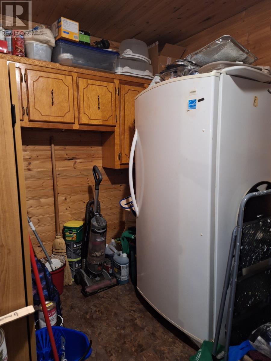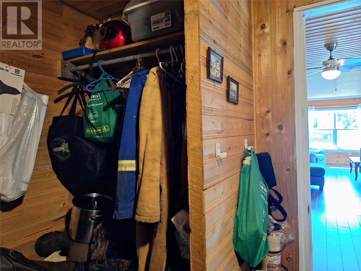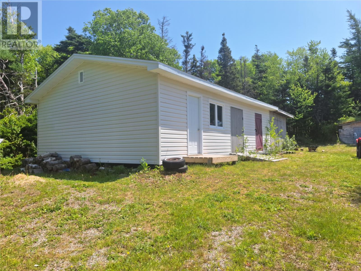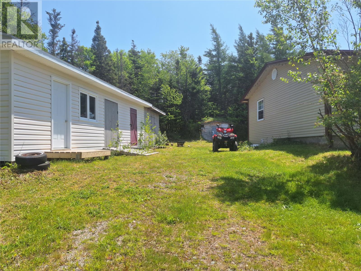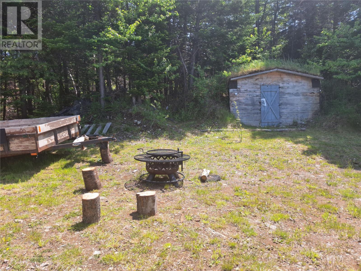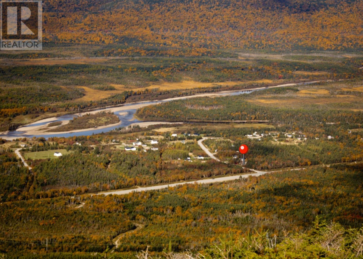2 Bedroom
1 Bathroom
1482 sqft
Bungalow
Fireplace
Partially Landscaped
$185,900
Welcome to your peaceful retreat in the heart of South Branch, nestled in the picturesque Codroy Valley. This well-maintained 2-bedroom, 1-bathroom single-family home offers 1,482 sq ft of comfortable living space and is perfect for those seeking tranquility, community, and outdoor adventure. Step inside to a spacious living room with a cozy wood stove, ideal for relaxing evenings. The kitchen was updated in 2018 with modern cabinetry, and the home has seen several key upgrades including a new septic tank (2022), Selkirk chimney (2023), water pump (2025), three vinyl windows (2025), bathroom flooring and tub/shower enclosure (2021), deck add-on (2020), and a hot water tank (~2023). The roof shingles were replaced approximately 10 years ago, offering added peace of mind. Outside, you'll find a 44' x 24' storage shed with a separate wood storage area—ideal for tools, outdoor gear, or hobby use. Appliances (fridge, stove, microwave, washer, and dryer) are included in the sale. South Branch is a haven for outdoor enthusiasts, with direct access to Moose Management Areas 8 and 9, making it a popular destination for outfitters and hunting guides. Anglers will love the close proximity to a renowned salmon run, offering some of the best fishing experiences in the region. You'll also enjoy nearby hiking trails, the Newfoundland T’Railway, and year-round ATV and snowmobile access. Enjoy the best of rural Newfoundland living—affordable, quiet, and surrounded by natural beauty, all within a close-knit and welcoming community. Whether you're looking for a year-round residence, a retirement haven, or a nature-lover’s getaway, this property is a rare find. (id:51189)
Property Details
|
MLS® Number
|
1286516 |
|
Property Type
|
Single Family |
|
AmenitiesNearBy
|
Recreation |
|
EquipmentType
|
None |
|
RentalEquipmentType
|
None |
|
StorageType
|
Storage Shed |
Building
|
BathroomTotal
|
1 |
|
BedroomsAboveGround
|
2 |
|
BedroomsTotal
|
2 |
|
Appliances
|
Refrigerator, Microwave, Stove, Washer, Dryer |
|
ArchitecturalStyle
|
Bungalow |
|
ConstructedDate
|
1996 |
|
ConstructionStyleAttachment
|
Detached |
|
ExteriorFinish
|
Other, Vinyl Siding |
|
FireplaceFuel
|
Wood |
|
FireplacePresent
|
Yes |
|
FireplaceType
|
Woodstove |
|
Fixture
|
Drapes/window Coverings |
|
FlooringType
|
Laminate, Other |
|
FoundationType
|
Concrete |
|
HeatingFuel
|
Electric, Wood |
|
StoriesTotal
|
1 |
|
SizeInterior
|
1482 Sqft |
|
Type
|
House |
|
UtilityWater
|
Dug Well, Shared Well |
Land
|
AccessType
|
Year-round Access |
|
Acreage
|
No |
|
LandAmenities
|
Recreation |
|
LandscapeFeatures
|
Partially Landscaped |
|
Sewer
|
Septic Tank |
|
SizeIrregular
|
60' X 135' X 60' X 150' |
|
SizeTotalText
|
60' X 135' X 60' X 150' |
|
ZoningDescription
|
Res |
Rooms
| Level |
Type |
Length |
Width |
Dimensions |
|
Main Level |
Bedroom |
|
|
11.3 x 11.1 |
|
Main Level |
Primary Bedroom |
|
|
17.9 x 13.5 |
|
Main Level |
Other |
|
|
18.5 x 2.6 |
|
Main Level |
Bath (# Pieces 1-6) |
|
|
19.1 x 8.6 |
|
Main Level |
Storage |
|
|
13.5 x 9.2 |
|
Main Level |
Eat In Kitchen |
|
|
24 x 11.2 |
|
Main Level |
Living Room |
|
|
27.6 x 13.5 |
https://www.realtor.ca/real-estate/28480911/0-main-road-south-branch
