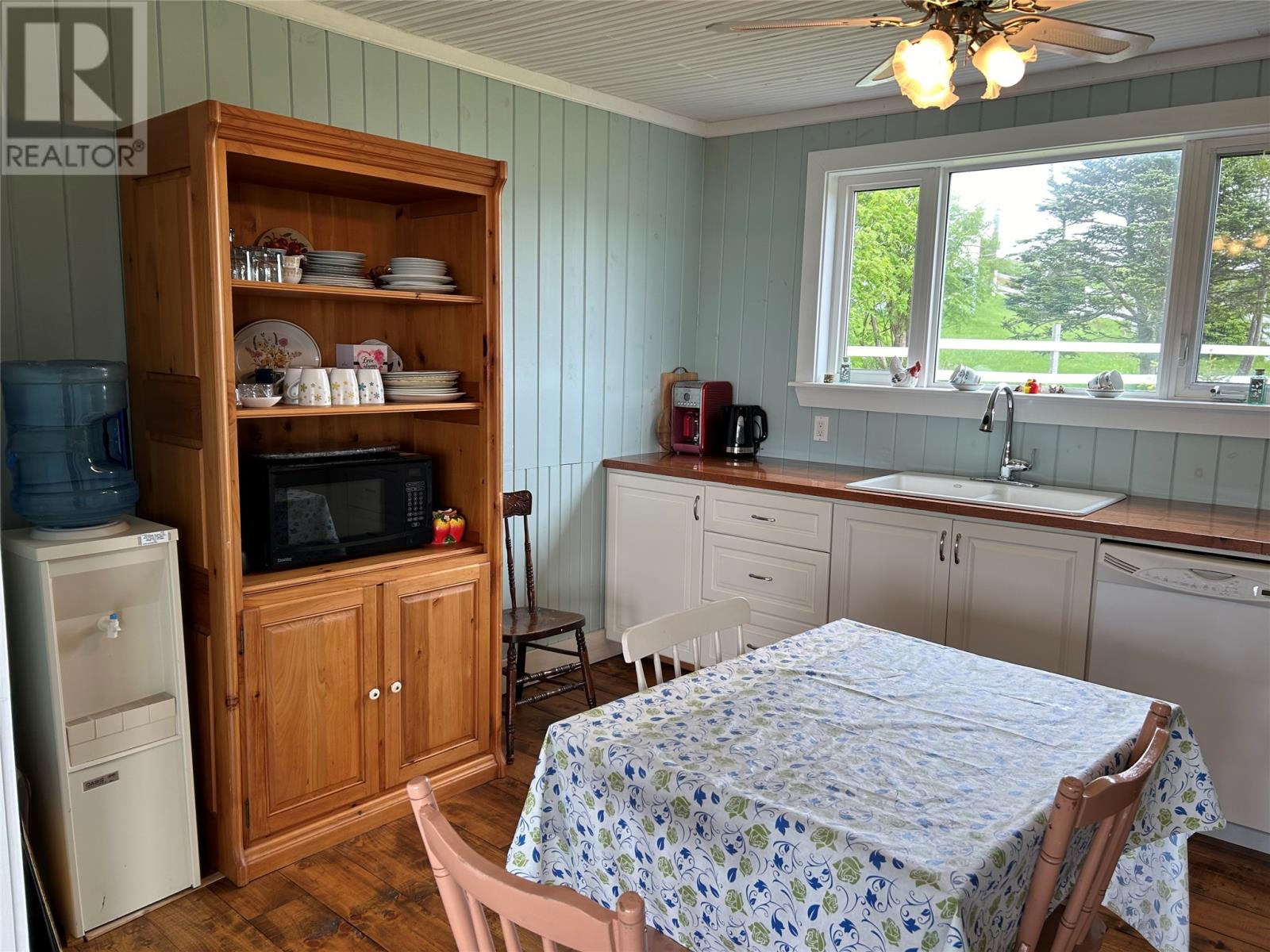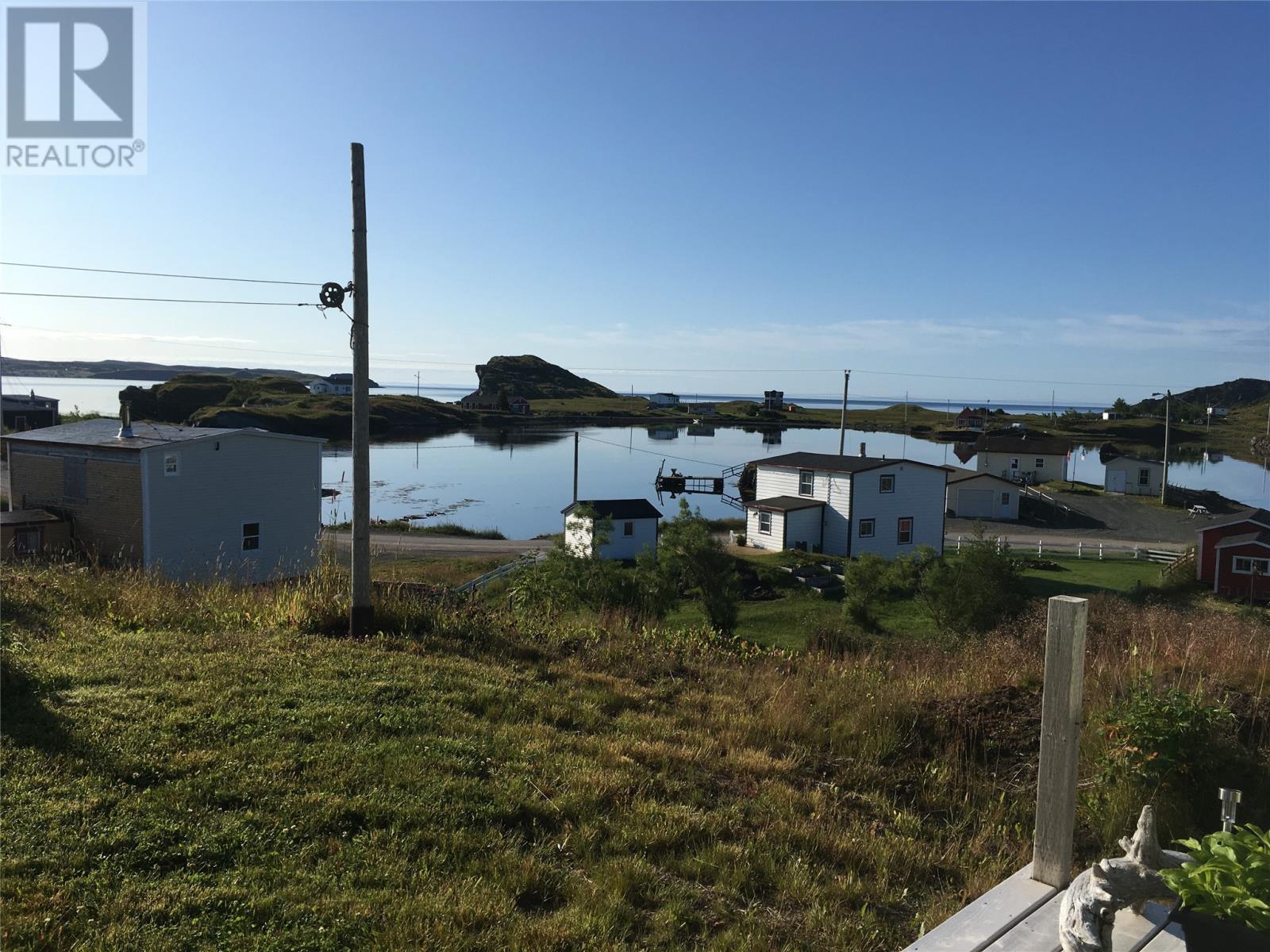3 Bedroom
1 Bathroom
1030 sqft
Bungalow
Fireplace
Baseboard Heaters
Landscaped
$249,900
Sweetest seaside cottage with amazing views in Champney’s West, minutes from the convenience and bustle of Port Rexton which is the very next community and the hub of Trinity Bight. Champneys West is a happening little community with a Marine Aquarium, local museum, gift shop, community centre and Government Wharf. Fox Island trail is literally 100 steps from the house. Stripped back to the studs in 2014 and rebuilt to include windows, cape cod siding, French drain around house, wooden flooring, wooden walls and ceilings, electrical, plumbing, artesian well, clapboard on 24x24 garage/shed and much more… Shingles and septic approximately 2012. The three bedrooms are the same size and can accommodate queen size beds and a dresser, owner has a queen, a double and 2 singles. Hall to bedrooms is 5 feet wide with space for a bookshelf or armoire. Big, bright kitchen and living room with a Pacific Energy woodstove providing toasty heat. Electric heaters in the bedrooms, bathroom and porch. Large garage/shed that could house a boat. Champney’s West is a really nice community with plenty of liviers and the absolute best people. Owners have poured their heart and soul into transforming this seaside cottage into the quiet haven it has become. Lots of fun colours and furnishings really work to create a relaxing atmosphere. Approximately 1/2 an acre garden where the views constantly change depending on the time of day, the season or the weather. Furniture, appliances and most furnishings included. Tax free community that is serviced by the Port Rexton Volunteer fire department for an annual fee of $75.00, garbage collection is available for a low annual fee. (id:51189)
Property Details
|
MLS® Number
|
1274191 |
|
Property Type
|
Single Family |
|
AmenitiesNearBy
|
Recreation, Shopping |
|
EquipmentType
|
None |
|
RentalEquipmentType
|
None |
|
StorageType
|
Storage Shed |
|
Structure
|
Sundeck |
|
ViewType
|
Ocean View |
Building
|
BathroomTotal
|
1 |
|
BedroomsAboveGround
|
3 |
|
BedroomsTotal
|
3 |
|
Appliances
|
Dishwasher, Refrigerator, Microwave, Stove |
|
ArchitecturalStyle
|
Bungalow |
|
ConstructedDate
|
1960 |
|
ConstructionStyleAttachment
|
Detached |
|
ExteriorFinish
|
Other |
|
FireplaceFuel
|
Wood |
|
FireplacePresent
|
Yes |
|
FireplaceType
|
Woodstove |
|
FlooringType
|
Wood |
|
HeatingFuel
|
Electric, Wood |
|
HeatingType
|
Baseboard Heaters |
|
StoriesTotal
|
1 |
|
SizeInterior
|
1030 Sqft |
|
Type
|
House |
|
UtilityWater
|
Drilled Well |
Parking
Land
|
AccessType
|
Year-round Access |
|
Acreage
|
No |
|
LandAmenities
|
Recreation, Shopping |
|
LandscapeFeatures
|
Landscaped |
|
Sewer
|
Septic Tank |
|
SizeIrregular
|
0.5 Acre |
|
SizeTotalText
|
0.5 Acre|.5 - 9.99 Acres |
|
ZoningDescription
|
Residential |
Rooms
| Level |
Type |
Length |
Width |
Dimensions |
|
Main Level |
Storage |
|
|
3x5 |
|
Main Level |
Bath (# Pieces 1-6) |
|
|
7.8x10 |
|
Main Level |
Bedroom |
|
|
10x10 |
|
Main Level |
Bedroom |
|
|
10x10 |
|
Main Level |
Bedroom |
|
|
10x10 |
|
Main Level |
Living Room |
|
|
17x14.6 |
|
Main Level |
Not Known |
|
|
14x11 |
|
Main Level |
Porch |
|
|
6x8.6 |
|
Other |
Not Known |
|
|
24x24 |
https://www.realtor.ca/real-estate/27098526/0-main-road-champneys-west






























