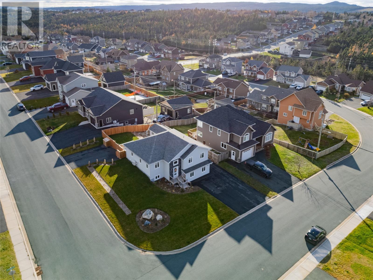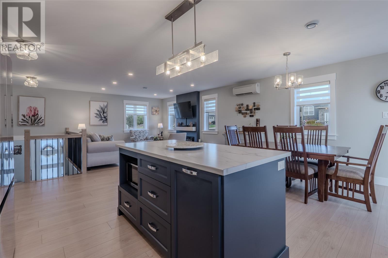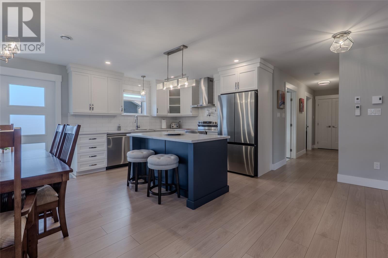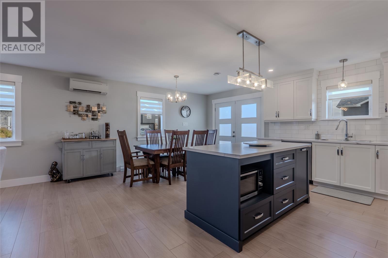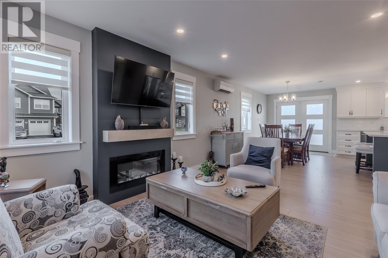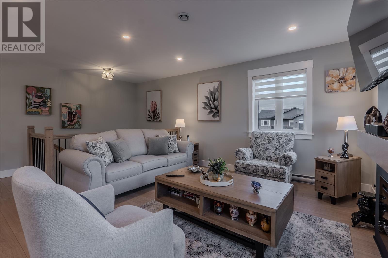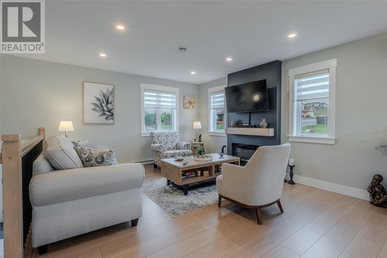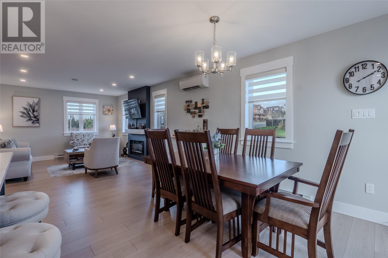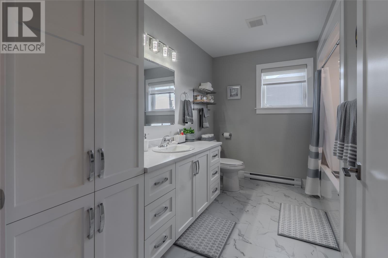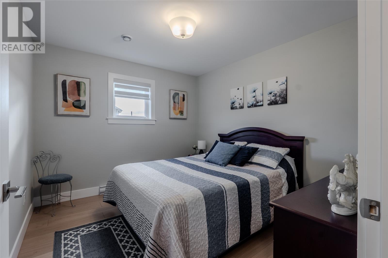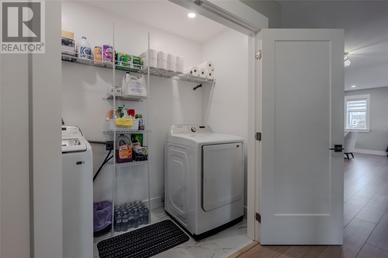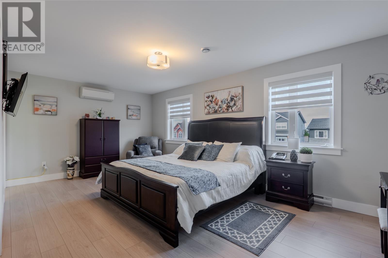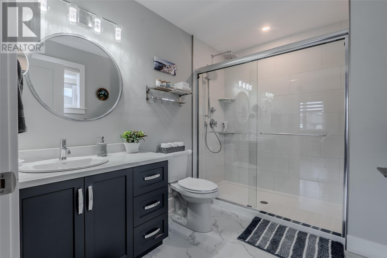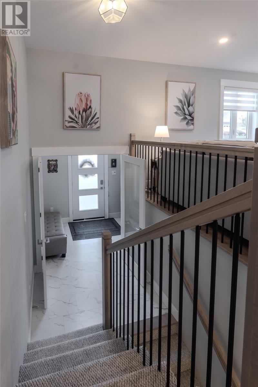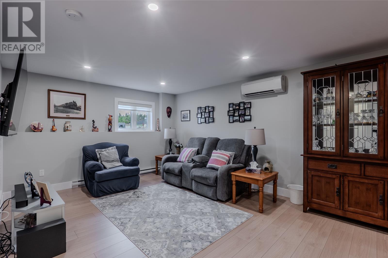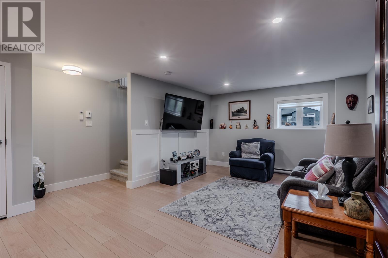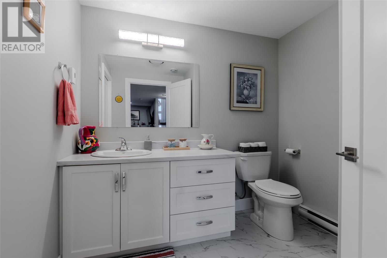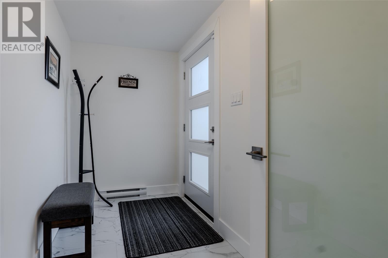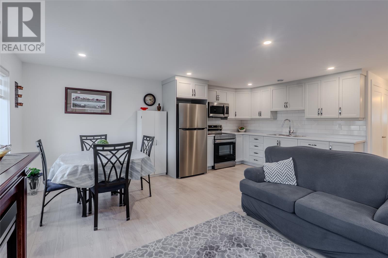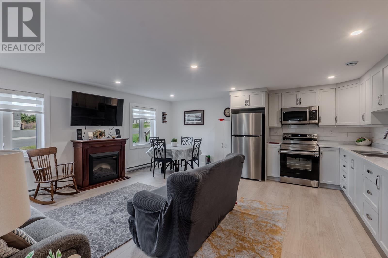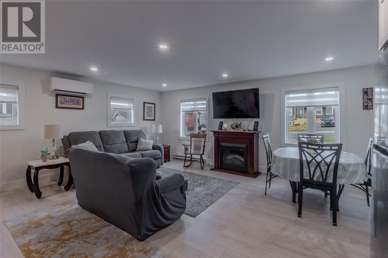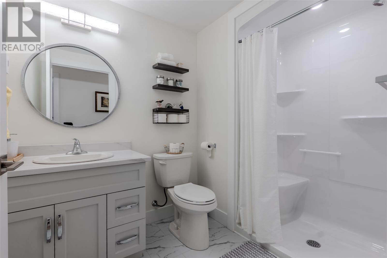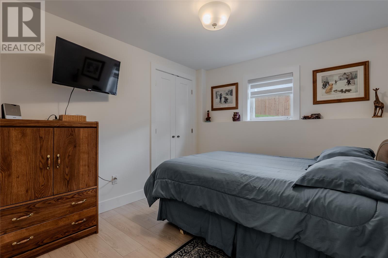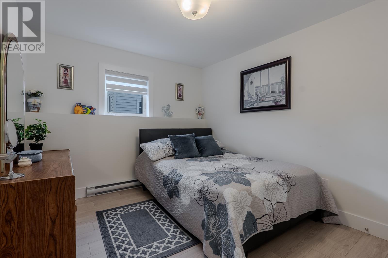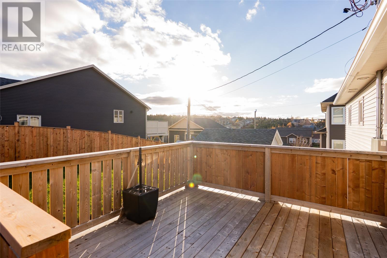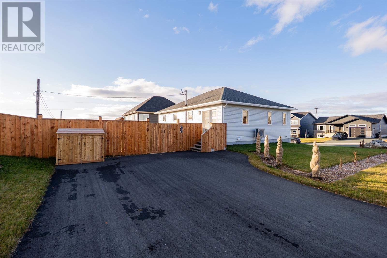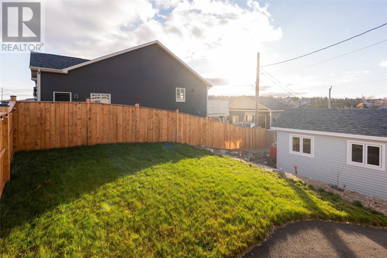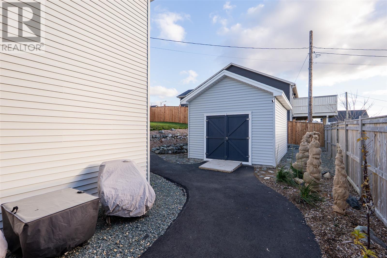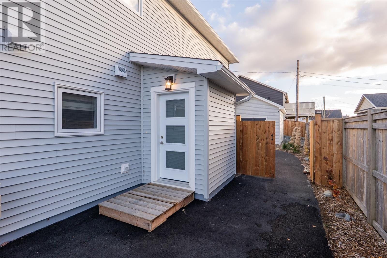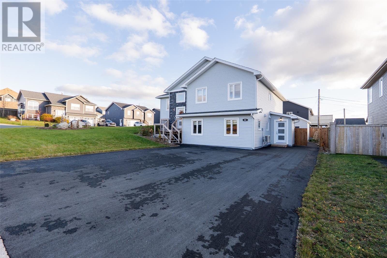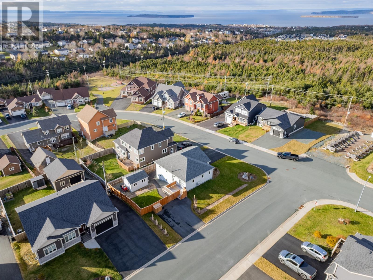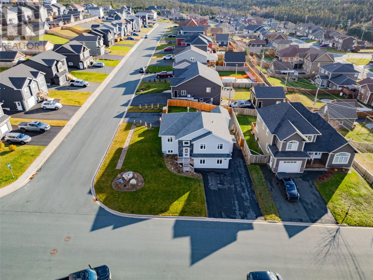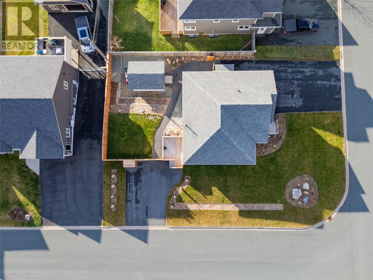4 Bedroom
4 Bathroom
3000 sqft
Baseboard Heaters, Mini-Split
Landscaped
$699,900
This beautifully designed, registered two-apartment, split-entry home offers modern finishes and exceptional functionality. Its walk-out basement apartment is one of the nicest you'll find, with the entire living area fully above ground for maximum natural light. The main floor includes an open concept living area, a bright white kitchen with a striking blue island, a large primary bedroom with a walk-in closet and ensuite, a convenient main-floor laundry room, and a spacious second bedroom. The main unit's basement includes a large rec room with its own dedicated half bath, which could also function as a third bedroom—an ideal private guest or teenager suite. The main home is equipped with a three-head mini-split system (with its own dedicated condenser) and its own HRV system for efficient year-round comfort. The bright two-bedroom apartment is fully above grade, featuring a ground-level walk-out and an open-concept layout. It is completely self-contained with its own electrical meter, laundry, HRV, and mini-split system (with a dedicated condenser), making it perfect for extended family or for generating reliable rental income. Additional highlights include a partial ocean view, a 7-year Atlantic Home Warranty, two double paved driveways, a storage shed, and low-maintenance landscaping. Superbly located in CBS, right next to the Paradise town boundary, this home offers quick access to Mount Pearl and St. John’s, with Costco roughly 10 minutes away and public post-secondary institutions (MUN and CNA) about 20 minutes away. It is also situated in a highly sought-after school zone offering excellent primary through high schools. A perfect blend of style, comfort, location, and income potential—this is a truly standout property. (id:51189)
Property Details
|
MLS® Number
|
1292755 |
|
Property Type
|
Single Family |
|
AmenitiesNearBy
|
Recreation, Shopping |
Building
|
BathroomTotal
|
4 |
|
BedroomsTotal
|
4 |
|
Appliances
|
Dishwasher, Refrigerator, Microwave, Stove, Washer, Dryer |
|
ConstructedDate
|
2024 |
|
ConstructionStyleAttachment
|
Detached |
|
ConstructionStyleSplitLevel
|
Split Level |
|
ExteriorFinish
|
Brick, Vinyl Siding |
|
FlooringType
|
Laminate, Other |
|
FoundationType
|
Concrete |
|
HalfBathTotal
|
1 |
|
HeatingFuel
|
Electric |
|
HeatingType
|
Baseboard Heaters, Mini-split |
|
SizeInterior
|
3000 Sqft |
|
Type
|
Two Apartment House |
|
UtilityWater
|
Municipal Water |
Land
|
Acreage
|
No |
|
LandAmenities
|
Recreation, Shopping |
|
LandscapeFeatures
|
Landscaped |
|
Sewer
|
Municipal Sewage System |
|
SizeIrregular
|
82 X 115 |
|
SizeTotalText
|
82 X 115|4,051 - 7,250 Sqft |
|
ZoningDescription
|
Residential |
Rooms
| Level |
Type |
Length |
Width |
Dimensions |
|
Basement |
Bath (# Pieces 1-6) |
|
|
3 PC |
|
Basement |
Not Known |
|
|
9.9 x 10.8 |
|
Basement |
Not Known |
|
|
9.11 x 10.8 |
|
Basement |
Not Known |
|
|
5 x 8 |
|
Basement |
Not Known |
|
|
9 x 11 |
|
Basement |
Not Known |
|
|
14 x 10 |
|
Basement |
Bath (# Pieces 1-6) |
|
|
2 PC |
|
Basement |
Recreation Room |
|
|
21.6 X 18 |
|
Main Level |
Bath (# Pieces 1-6) |
|
|
4 PC |
|
Main Level |
Bedroom |
|
|
10 x 11.8 |
|
Main Level |
Ensuite |
|
|
3 PC |
|
Main Level |
Primary Bedroom |
|
|
12 x 20 |
|
Main Level |
Dining Nook |
|
|
8 x 12 |
|
Main Level |
Kitchen |
|
|
11.1 x 12 |
|
Main Level |
Living Room |
|
|
12x 12 |
https://www.realtor.ca/real-estate/29132230/42-kirkston-avenue-cbs

