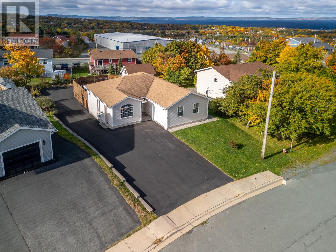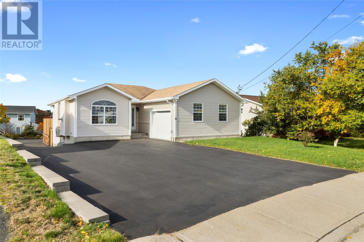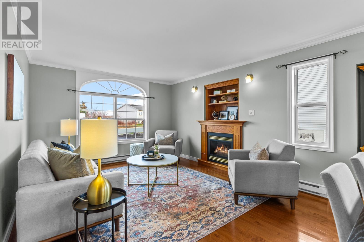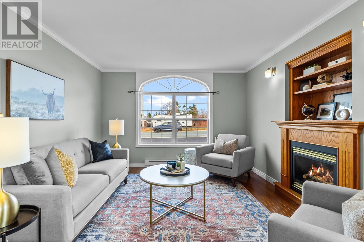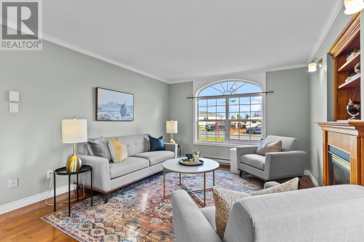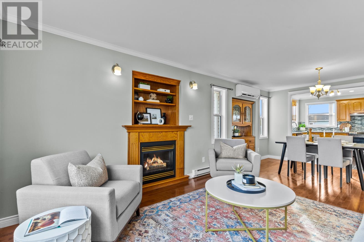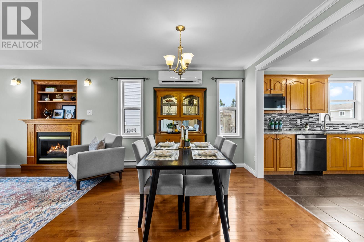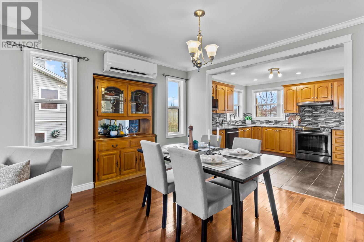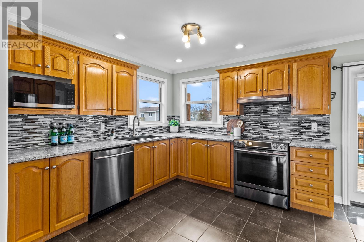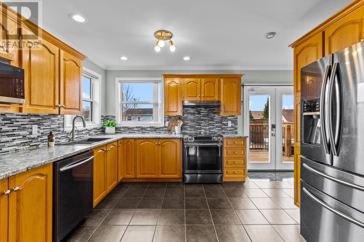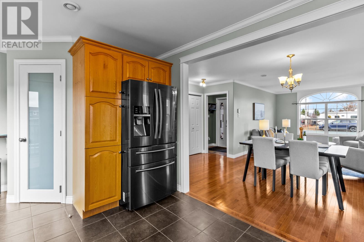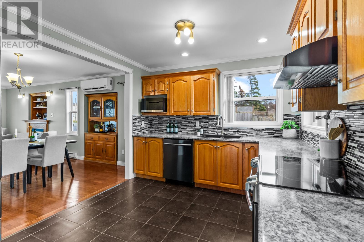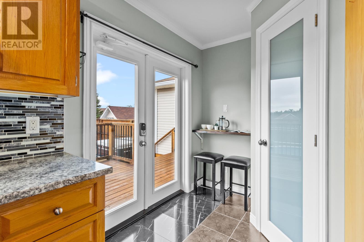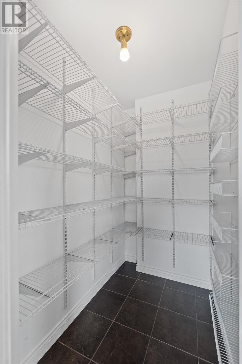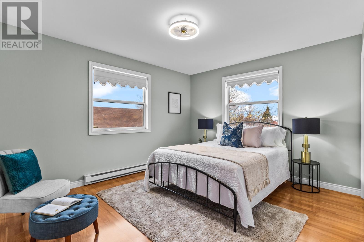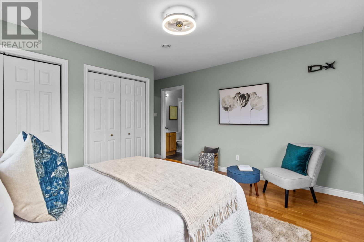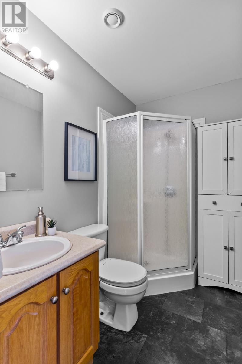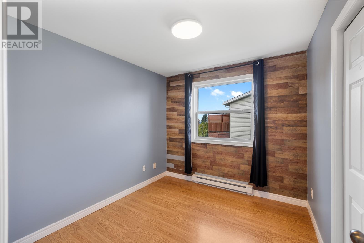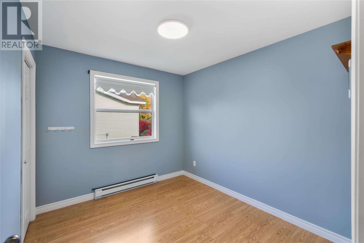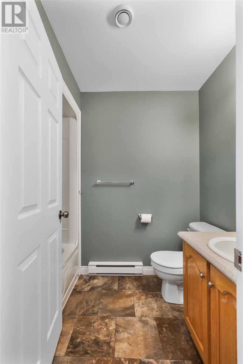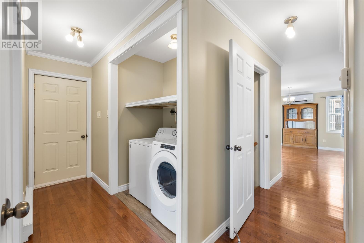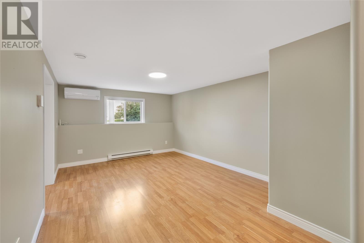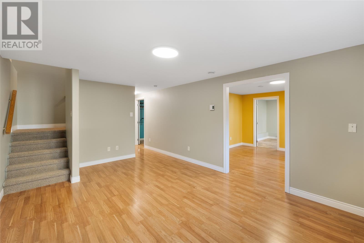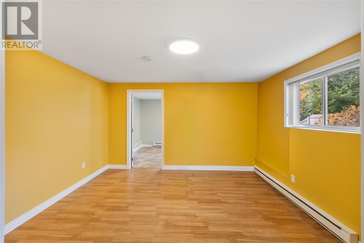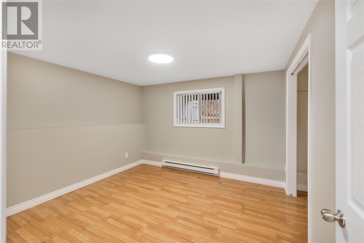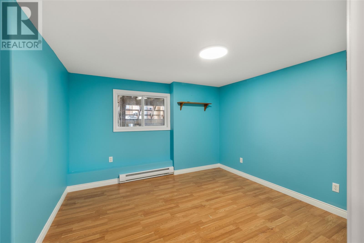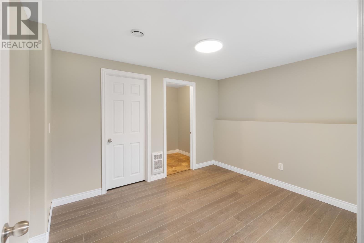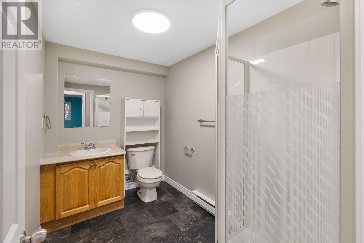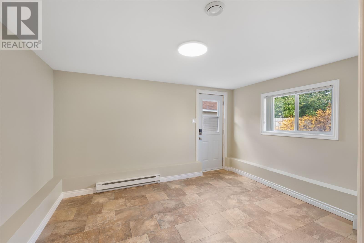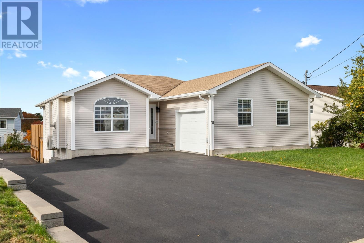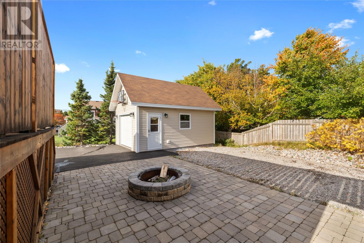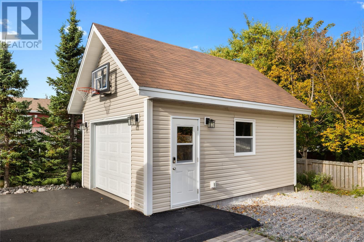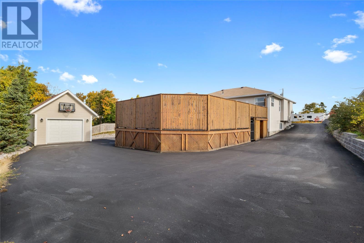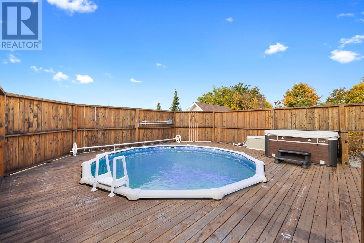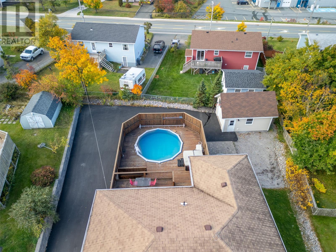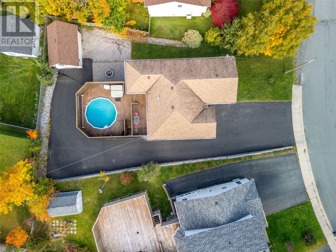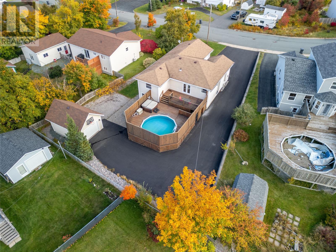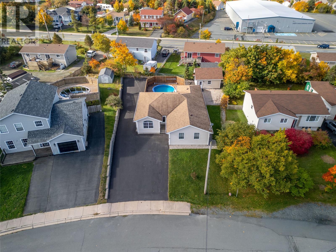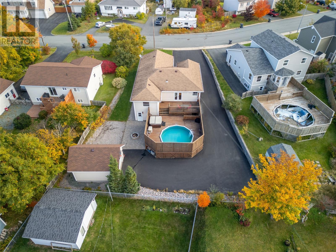6 Bedroom
3 Bathroom
2648 sqft
Bungalow
Fireplace
Above Ground Pool
Air Exchanger
Baseboard Heaters, Heat Pump, Mini-Split
Landscaped
$479,900
Welcome to this beautifully designed single-family home featuring a bright, open-concept layout that blends comfort, functionality, and modern style. Step into the spacious living and dining area, complete with a mini split heat pump and a cozy fireplace for year-round comfort. The kitchen is flooded with natural light and offers ample cabinet space plus a walk-in pantry for extra storage. The main floor features 3 bedrooms, including a primary with a 3-piece ensuite, a full main bath, and convenient main-level laundry. You’ll also enjoy direct access to the in-house garage—equipped with its own mini split, built-in shelving, and room to park a vehicle. Downstairs offers even more living space with a large rec room (yes, another mini split!), a third bathroom with corner shower, 3 additional bedrooms, a flex space great for a gym or playroom, and a mudroom with walkout access to the backyard. Outside, the property has been fully redesigned and landscaped over the last five years. Enjoy a 14' x 20' detached garage, a massive paved driveway that wraps to the rear yard, retaining wall and stone steps, and a two-tier patio with pool. (id:51189)
Property Details
|
MLS® Number
|
1292850 |
|
Property Type
|
Single Family |
|
AmenitiesNearBy
|
Recreation, Shopping |
|
PoolType
|
Above Ground Pool |
Building
|
BathroomTotal
|
3 |
|
BedroomsAboveGround
|
6 |
|
BedroomsTotal
|
6 |
|
Appliances
|
Stove, Washer, Dryer |
|
ArchitecturalStyle
|
Bungalow |
|
ConstructedDate
|
2005 |
|
ConstructionStyleAttachment
|
Detached |
|
CoolingType
|
Air Exchanger |
|
ExteriorFinish
|
Vinyl Siding |
|
FireplacePresent
|
Yes |
|
FlooringType
|
Hardwood, Laminate, Marble, Carpeted, Ceramic, Mixed Flooring |
|
FoundationType
|
Concrete |
|
HeatingFuel
|
Electric |
|
HeatingType
|
Baseboard Heaters, Heat Pump, Mini-split |
|
StoriesTotal
|
1 |
|
SizeInterior
|
2648 Sqft |
|
Type
|
House |
|
UtilityWater
|
Municipal Water |
Parking
|
Attached Garage
|
|
|
Detached Garage
|
|
|
Heated Garage
|
|
Land
|
Acreage
|
No |
|
LandAmenities
|
Recreation, Shopping |
|
LandscapeFeatures
|
Landscaped |
|
Sewer
|
Municipal Sewage System |
|
SizeIrregular
|
50 X 153 X 99 X 147 |
|
SizeTotalText
|
50 X 153 X 99 X 147|10,890 - 21,799 Sqft (1/4 - 1/2 Ac) |
|
ZoningDescription
|
Res |
Rooms
| Level |
Type |
Length |
Width |
Dimensions |
|
Main Level |
Bath (# Pieces 1-6) |
|
|
4PC |
|
Main Level |
Bedroom |
|
|
8.10 x 10 |
|
Main Level |
Bedroom |
|
|
9.10 x 9 |
|
Main Level |
Ensuite |
|
|
3PC |
|
Main Level |
Primary Bedroom |
|
|
11.7 x 10.5 |
|
Main Level |
Kitchen |
|
|
16 x 10.5 |
|
Main Level |
Living Room/dining Room |
|
|
22 x 12 |
|
Other |
Bedroom |
|
|
10.5 x 11.4 |
|
Other |
Bedroom |
|
|
11.8 x 11.3 |
|
Other |
Bedroom |
|
|
14.4 x 11.8 |
|
Other |
Bath (# Pieces 1-6) |
|
|
3PC |
|
Other |
Mud Room |
|
|
13 x 10.7 |
|
Other |
Playroom |
|
|
12.10 x 11.3 |
|
Other |
Recreation Room |
|
|
16.5 x 11.8 |
https://www.realtor.ca/real-estate/29132377/18-franks-road-conception-bay-south
