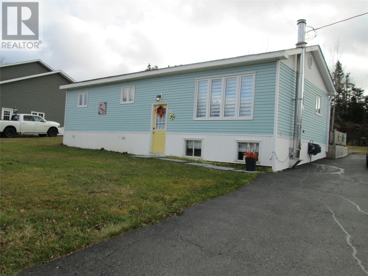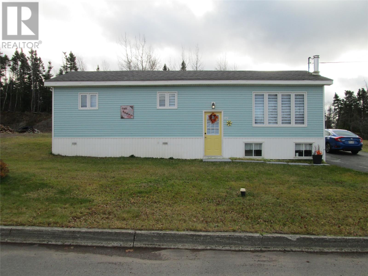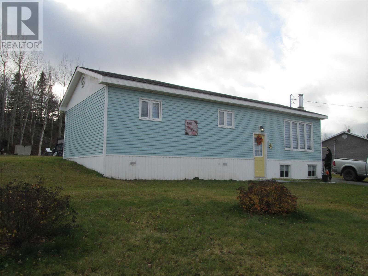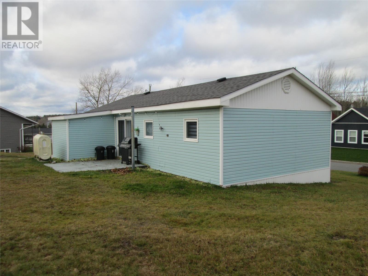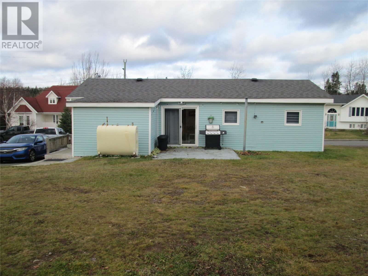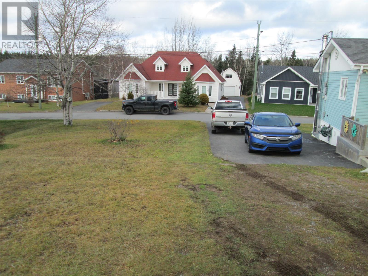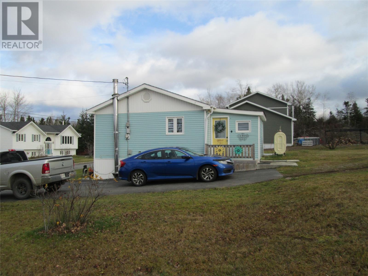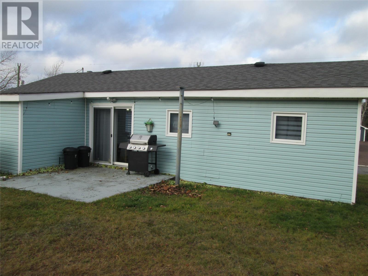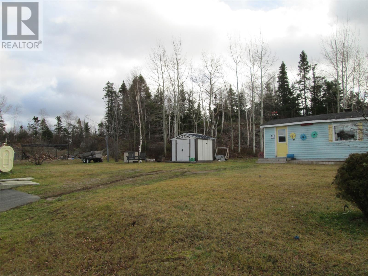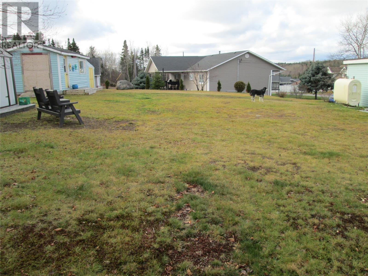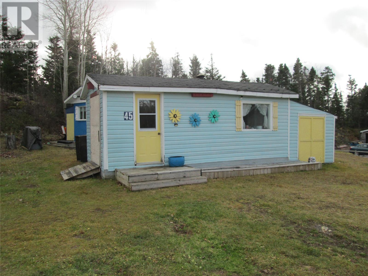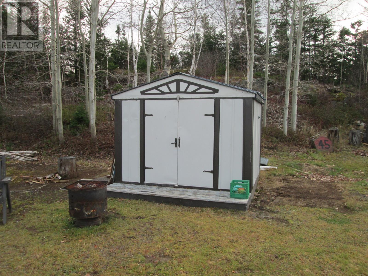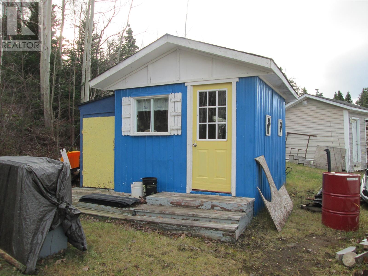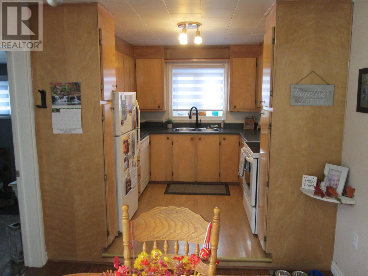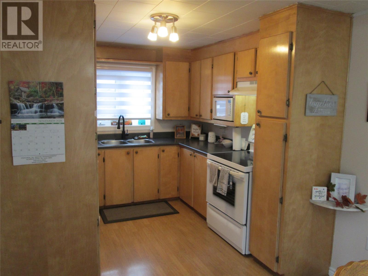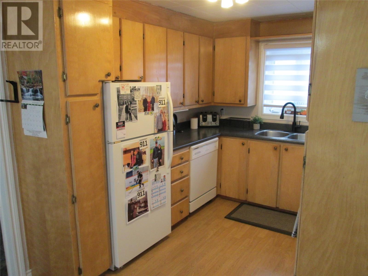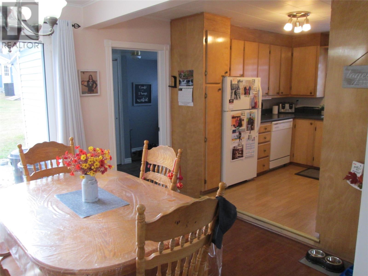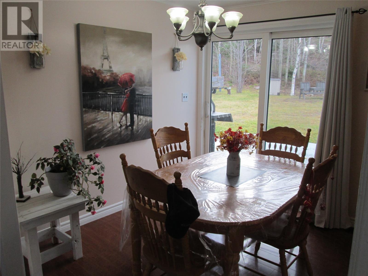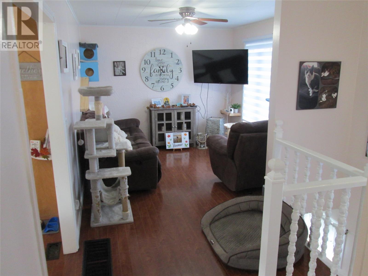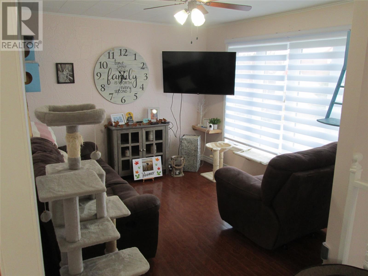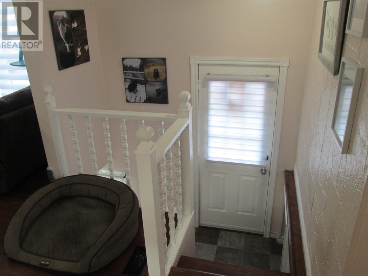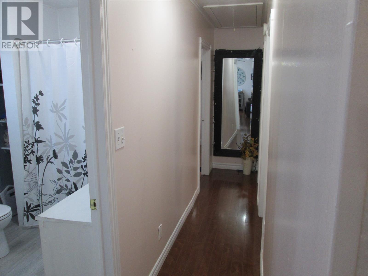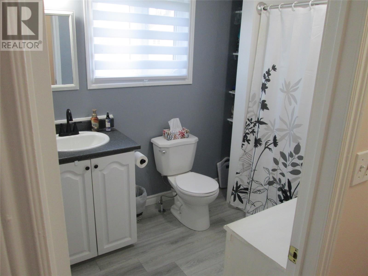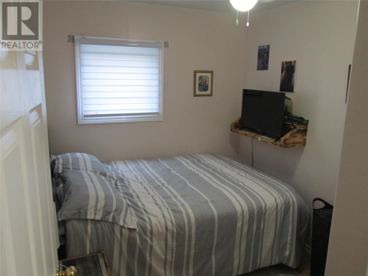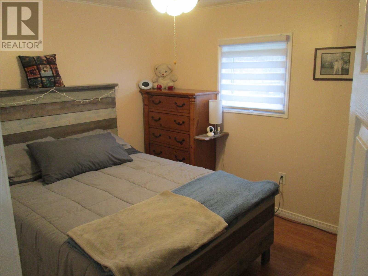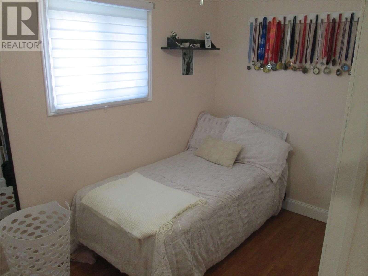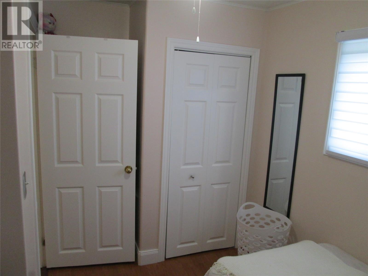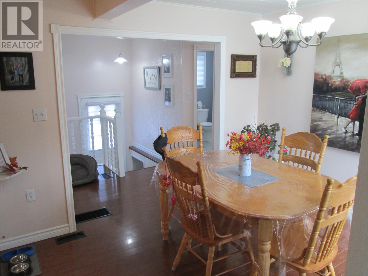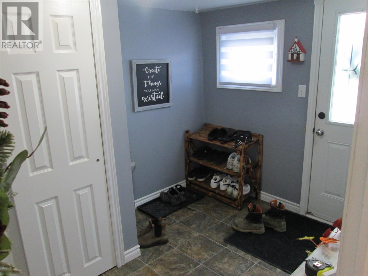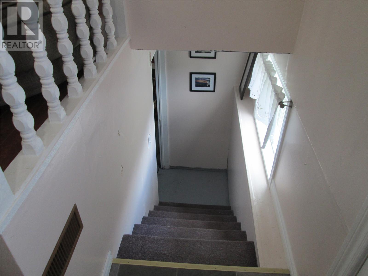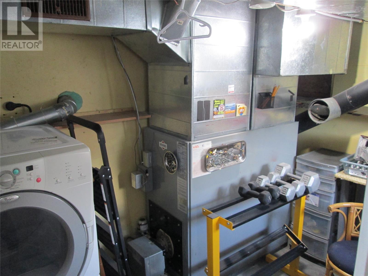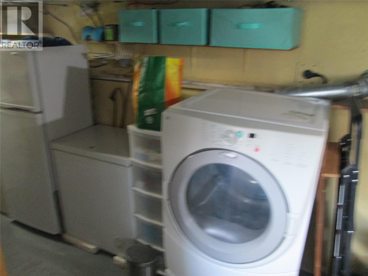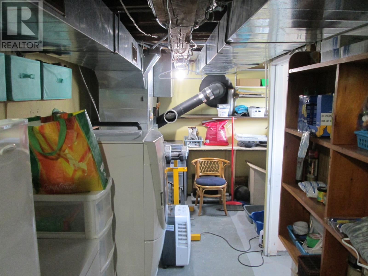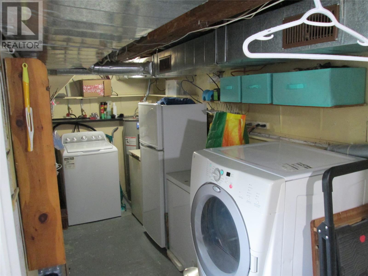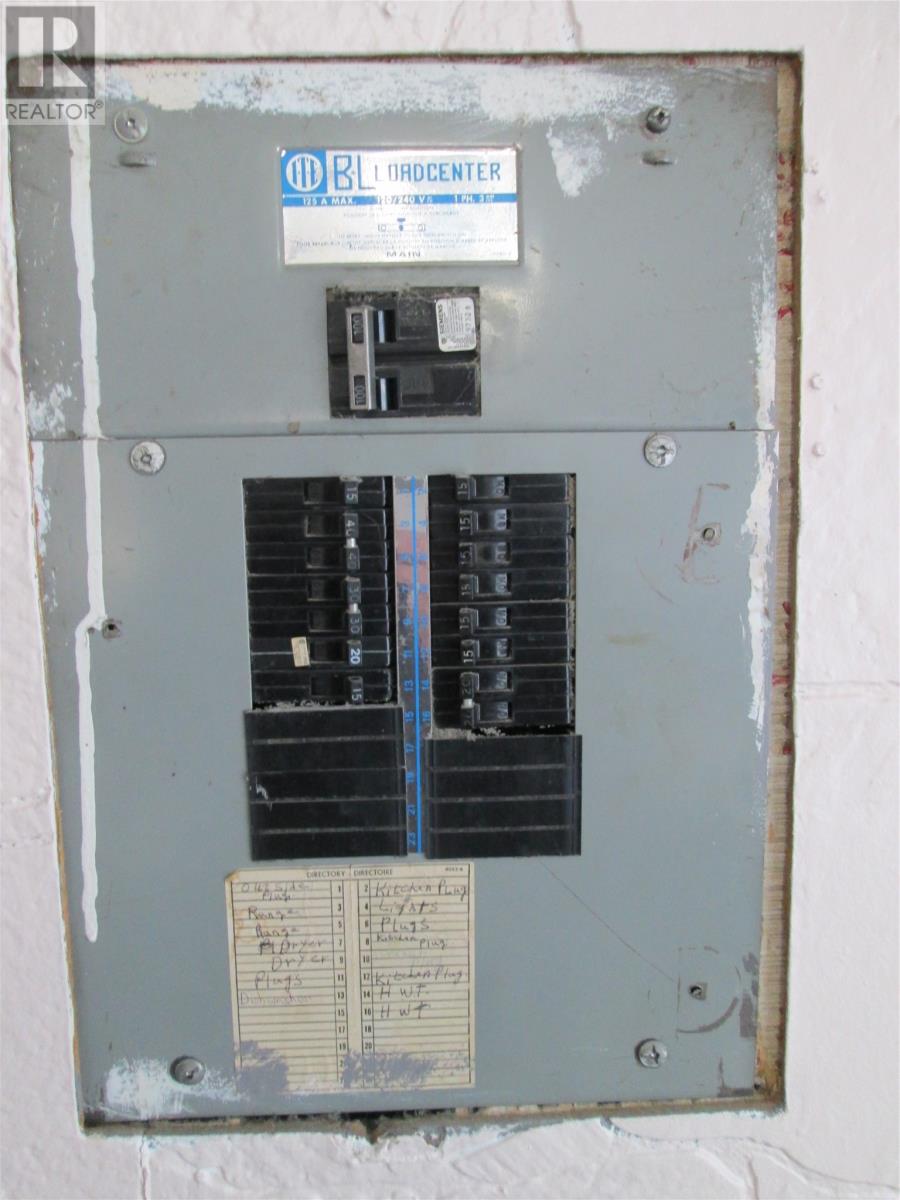45 Country Road Bishop's Falls, Newfoundland & Labrador A0H 1C0
$189,900
Located at 45 Country Road in the Town of Bishop's Falls is this 3 bedroom bungalow situated on a large parcel of land with greenbelt. Main level of home features a kitchen, dining room with patio doors leading out to back deck, living room, 3 bedrooms and main bath. Lower level consists of a partial basement with laundry and oil furnace, great for extra storage . Exterior of home is complete with vinyl windows, doors and siding , shingles 6 years old, 3 storage sheds and paved driveway. Plumbing has all been upgraded to PEX and is heated by hot air oil furnace . Great home for the family or for first time home buyers ! (id:51189)
Property Details
| MLS® Number | 1292792 |
| Property Type | Single Family |
| EquipmentType | None |
| RentalEquipmentType | None |
Building
| BathroomTotal | 1 |
| BedroomsAboveGround | 3 |
| BedroomsTotal | 3 |
| ArchitecturalStyle | Bungalow |
| ConstructedDate | 1973 |
| ConstructionStyleAttachment | Detached |
| ExteriorFinish | Wood Shingles, Vinyl Siding |
| FlooringType | Laminate, Other |
| FoundationType | Poured Concrete |
| HeatingFuel | Oil |
| HeatingType | Forced Air |
| StoriesTotal | 1 |
| SizeInterior | 1170 Sqft |
| Type | House |
| UtilityWater | Municipal Water |
Land
| AccessType | Year-round Access |
| Acreage | No |
| LandscapeFeatures | Landscaped |
| Sewer | Municipal Sewage System |
| SizeIrregular | 90x100 |
| SizeTotalText | 90x100|under 1/2 Acre |
| ZoningDescription | Residential |
Rooms
| Level | Type | Length | Width | Dimensions |
|---|---|---|---|---|
| Basement | Laundry Room | 10.0x20.0 | ||
| Main Level | Bath (# Pieces 1-6) | 9.6x6.5 | ||
| Main Level | Bedroom | 11.6x9.7 | ||
| Main Level | Bedroom | 11.7x7.4 | ||
| Main Level | Bedroom | 7.9x9.5 | ||
| Main Level | Living Room | 10.0x18.4 | ||
| Main Level | Dining Room | 8.1x10.1 | ||
| Main Level | Kitchen | 11.3x8.1 | ||
| Main Level | Porch | 10.3x7.9 |
https://www.realtor.ca/real-estate/29126478/45-country-road-bishops-falls
Interested?
Contact us for more information
