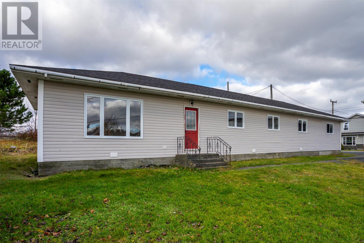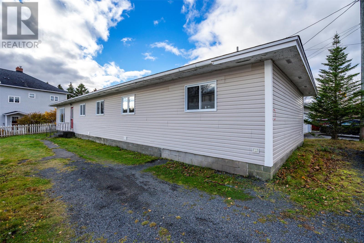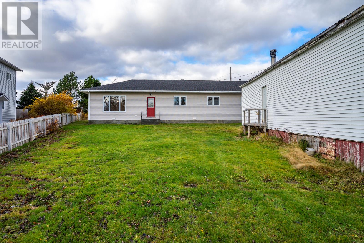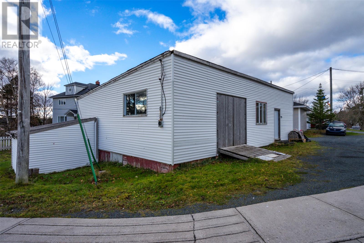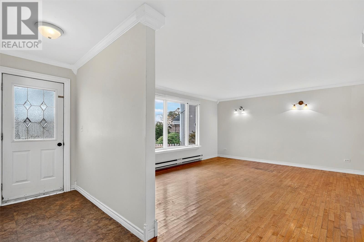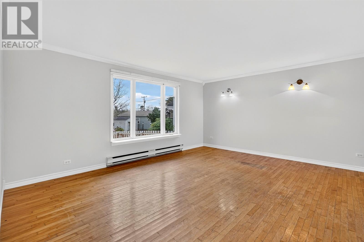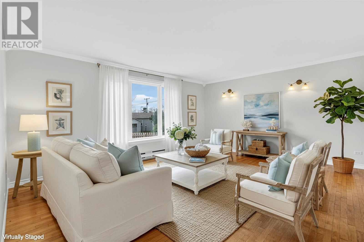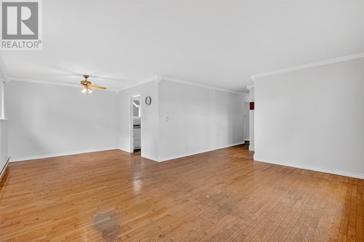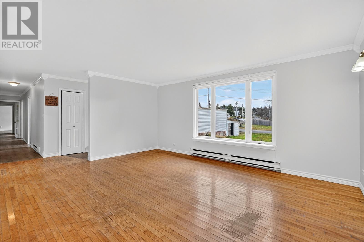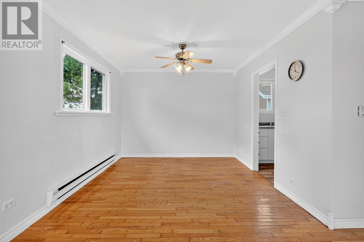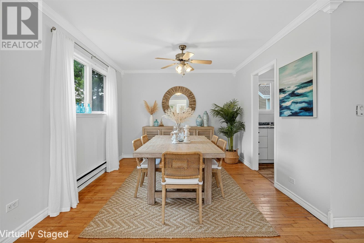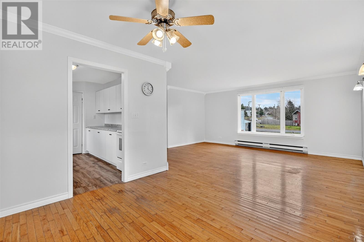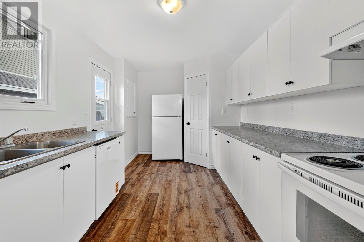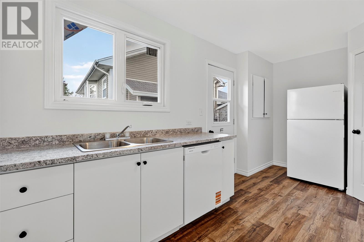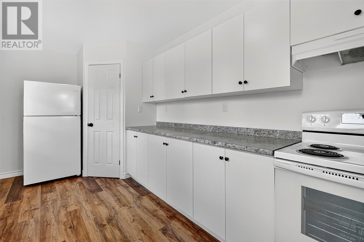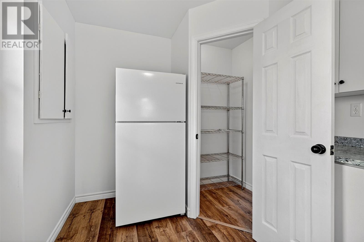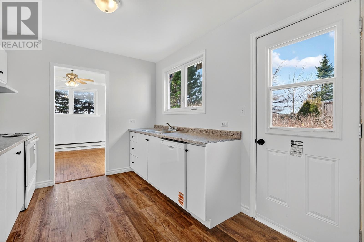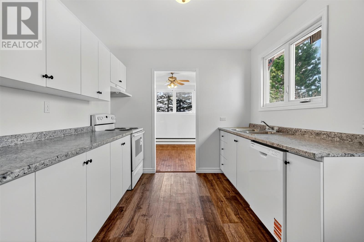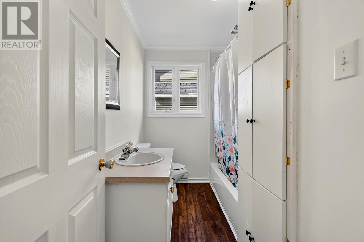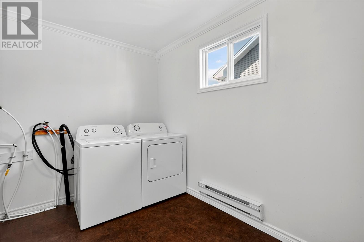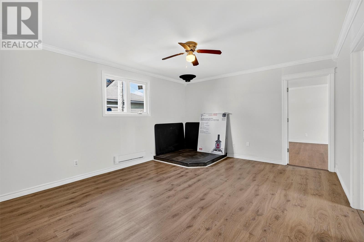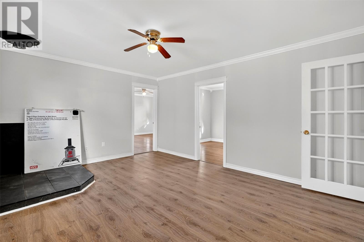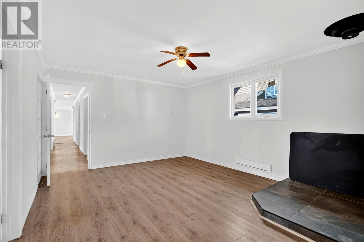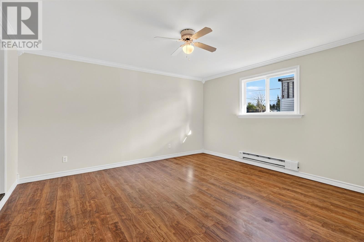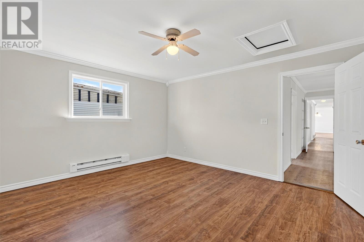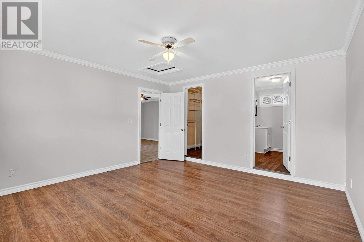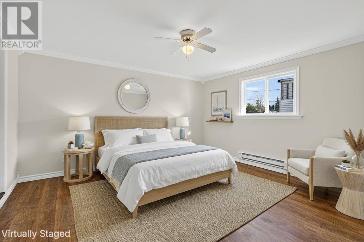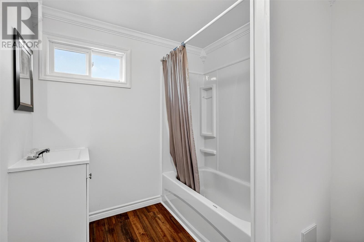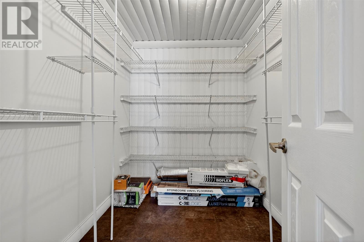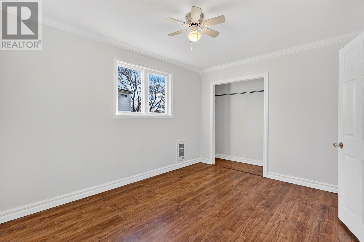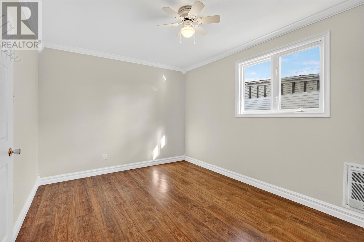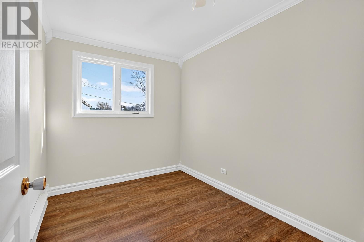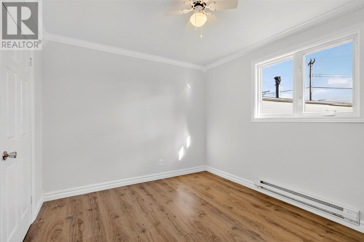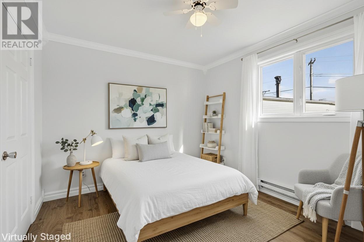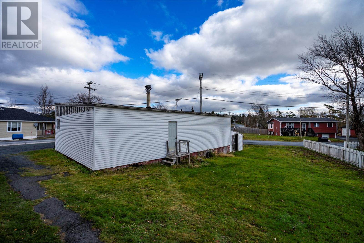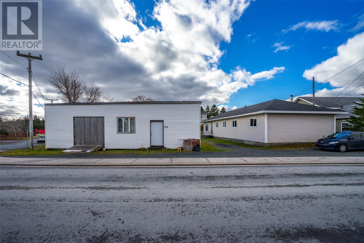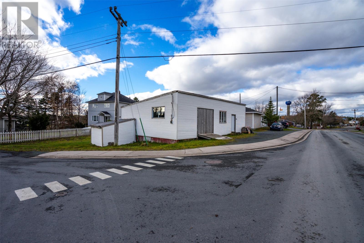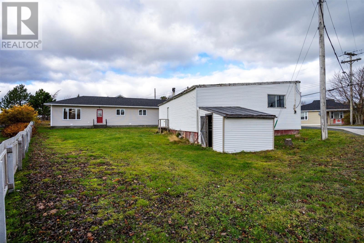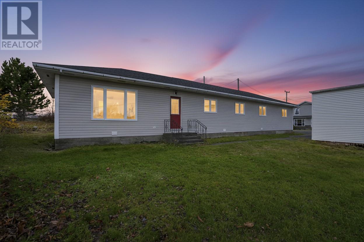524 Main Road Whitbourne, Newfoundland & Labrador A0B 3K0
$195,000
This spacious, move-in-ready home is centrally located within walking distance to all of Whitbourne’s amenities, and is just steps away from the NL T’Railway. Enjoy one-level living with a spacious living and dining room, a crisp white kitchen with walk-in pantry, and plenty of natural light. This home is perfect for a growing family offering a large primary bedroom with ensuite and walk-in closet, three additional bedrooms, a large family room, 4 pc bathroom, and a laundry room with ample storage. Recent upgrades include a new kitchen and appliances, primary ensuite, flooring, shingles, several windows, rear door, and hot water boiler. Also included and ready for you to install is a new front door and vinyl siding for the house. Situated on a corner lot with a large storage shed to store all your toys. A fantastic family home in a prime location! (id:51189)
Property Details
| MLS® Number | 1292765 |
| Property Type | Single Family |
| StorageType | Storage Shed |
Building
| BathroomTotal | 2 |
| BedroomsAboveGround | 4 |
| BedroomsTotal | 4 |
| Appliances | Dishwasher, Refrigerator, Washer, Dryer |
| ConstructedDate | 1972 |
| ConstructionStyleAttachment | Detached |
| ExteriorFinish | Vinyl Siding |
| FlooringType | Hardwood, Laminate |
| FoundationType | Block |
| HeatingFuel | Electric |
| StoriesTotal | 1 |
| SizeInterior | 1722 Sqft |
| Type | House |
| UtilityWater | Municipal Water |
Land
| Acreage | No |
| LandscapeFeatures | Landscaped |
| Sewer | Municipal Sewage System |
| SizeIrregular | 0.20 Acre |
| SizeTotalText | 0.20 Acre|7,251 - 10,889 Sqft |
| ZoningDescription | Mixed Dev |
Rooms
| Level | Type | Length | Width | Dimensions |
|---|---|---|---|---|
| Main Level | Family Room | 13x15.7 | ||
| Main Level | Ensuite | 4 pc | ||
| Main Level | Primary Bedroom | 13.7x14.6 | ||
| Main Level | Bedroom | 9.10x13.3 | ||
| Main Level | Bedroom | 9.10x7.7 | ||
| Main Level | Bedroom | 9.10x11.4 | ||
| Main Level | Bath (# Pieces 1-6) | 4 pc | ||
| Main Level | Kitchen | 15x9.2 | ||
| Main Level | Dining Room | 10.4x9.9 | ||
| Main Level | Living Room | 13.8x17.1 |
https://www.realtor.ca/real-estate/29125774/524-main-road-whitbourne
Interested?
Contact us for more information
