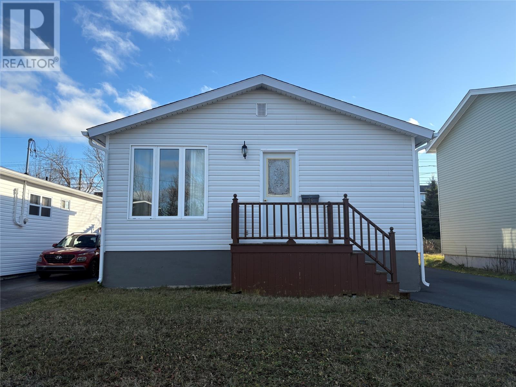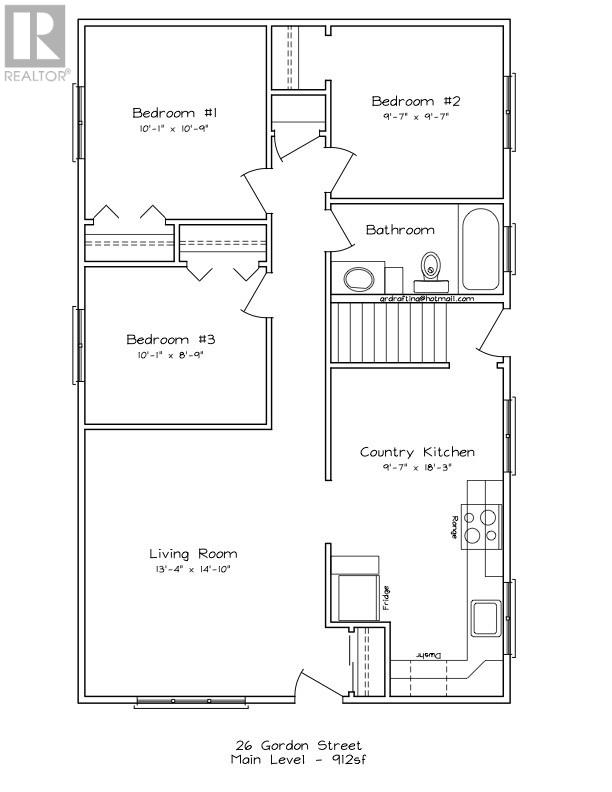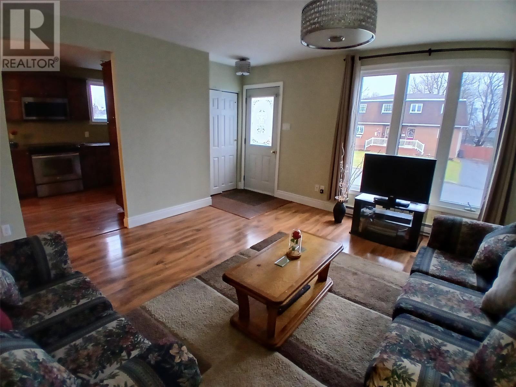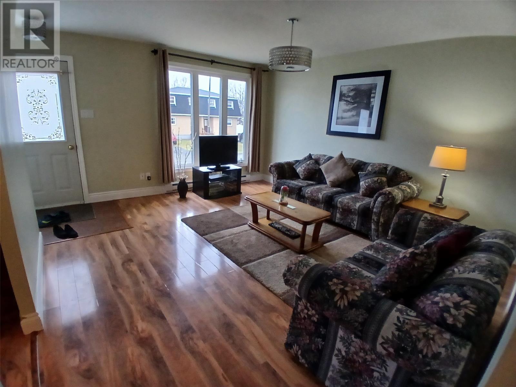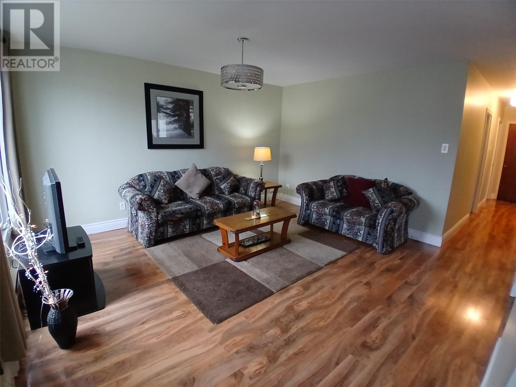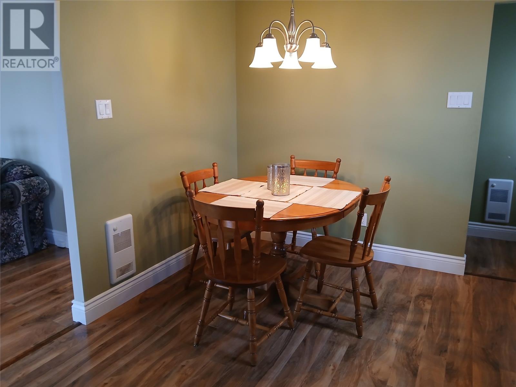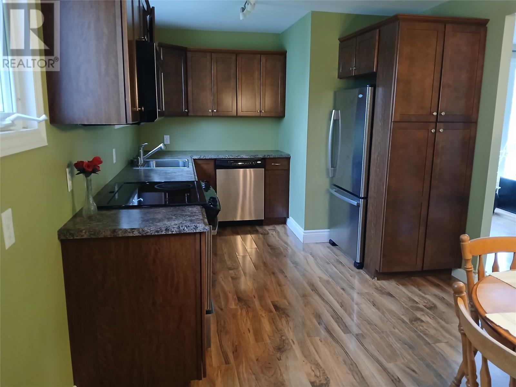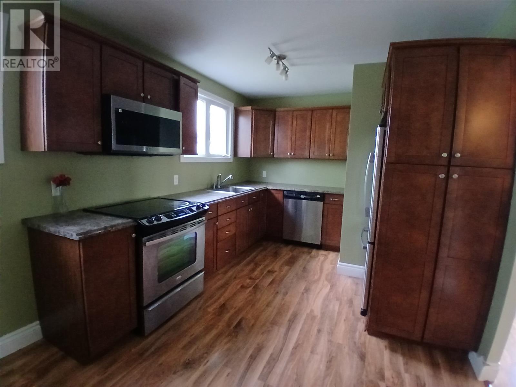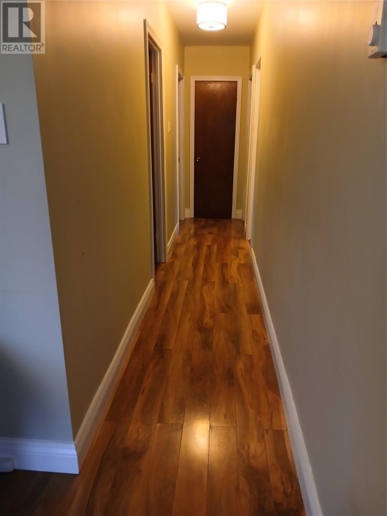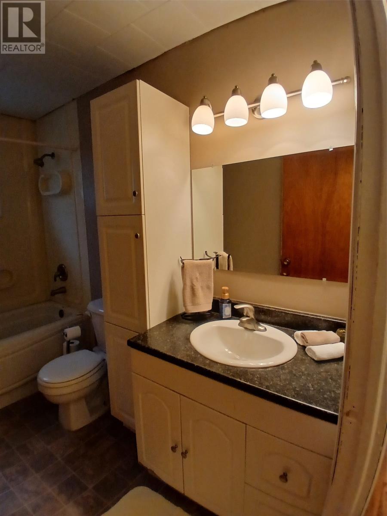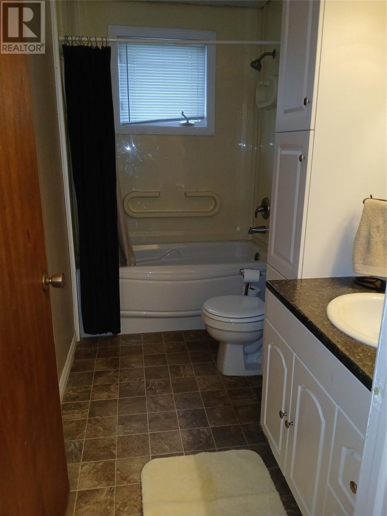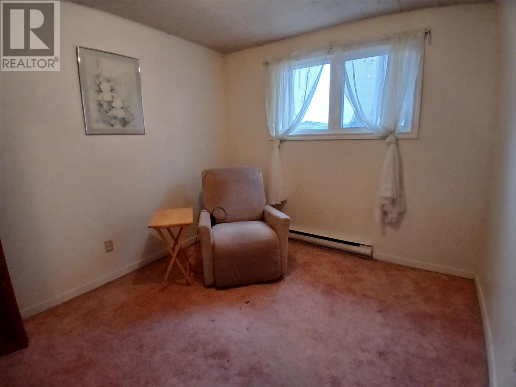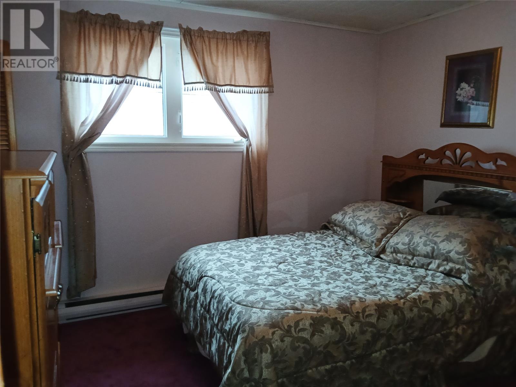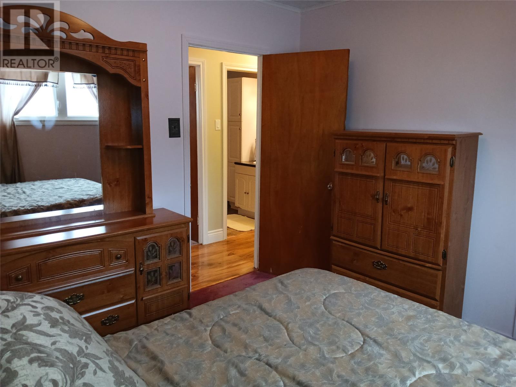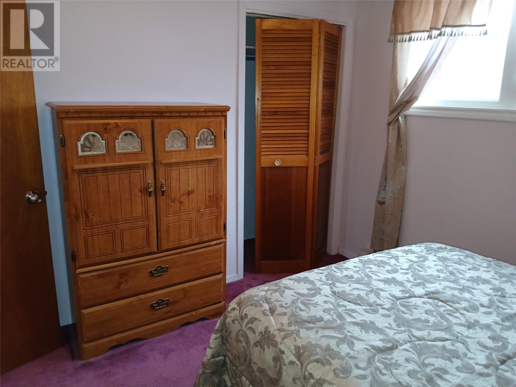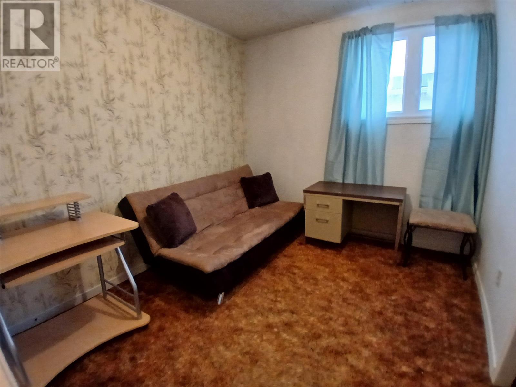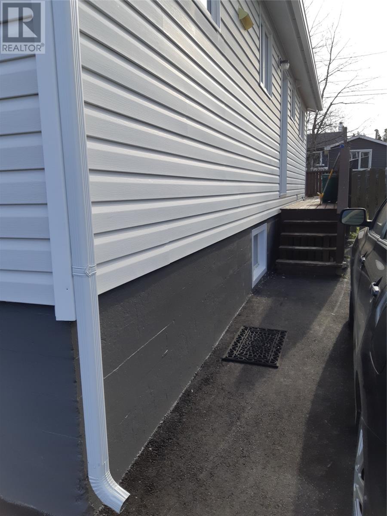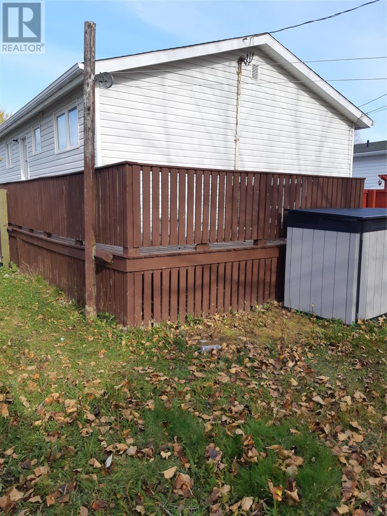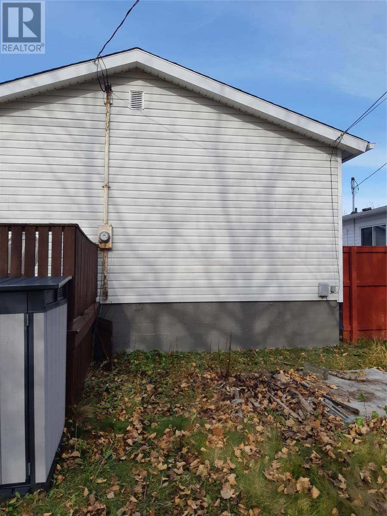26 Gordon Street Gander, Newfoundland & Labrador A1V 1Z9
$135,000
Welcome to 26 Gordon Street! If you're ready to roll up your sleeves, this three bedroom, one bath bungalow with basement offers a solid starting point for investors or handy first-time homebuyers. On the main level, comfortable everyday living from the start. There's a big, bright living room, an eat-in kitchen updated about ten years ago, three comfortable bedrooms, and a full bathroom. The basement is where the work really starts - you'll want to gut everything, including the powder room. This home does need some love, but highlights include a newer 200 amp panel, electric heat, vinyl windows, updated shingles (2015), and a paved driveway (2023). As per Seller's Direction, all offers will be presented at 2pm on November 28th - please leave all offers open for acceptance until 7 pm the same day. (id:51189)
Property Details
| MLS® Number | 1292729 |
| Property Type | Single Family |
Building
| BathroomTotal | 2 |
| BedroomsAboveGround | 3 |
| BedroomsTotal | 3 |
| Appliances | Refrigerator, Stove |
| ArchitecturalStyle | Bungalow |
| ConstructedDate | 1975 |
| ConstructionStyleAttachment | Detached |
| ExteriorFinish | Vinyl Siding |
| FlooringType | Carpeted, Laminate |
| FoundationType | Poured Concrete |
| HalfBathTotal | 1 |
| HeatingFuel | Electric |
| StoriesTotal | 1 |
| SizeInterior | 1824 Sqft |
| Type | House |
| UtilityWater | Municipal Water |
Land
| AccessType | Year-round Access |
| Acreage | No |
| Sewer | Municipal Sewage System |
| SizeIrregular | 31 X 12 X 31 X 12 |
| SizeTotalText | 31 X 12 X 31 X 12|under 1/2 Acre |
| ZoningDescription | Residential |
Rooms
| Level | Type | Length | Width | Dimensions |
|---|---|---|---|---|
| Basement | Storage | 34 x 24 | ||
| Main Level | Bedroom | 10.1 x 8.9 | ||
| Main Level | Bedroom | 9.7 x 9.7 | ||
| Main Level | Bedroom | 10.1 x 10.9 | ||
| Main Level | Bath (# Pieces 1-6) | 9.7 x 5.1 | ||
| Main Level | Kitchen | 9.7 x 18.3 | ||
| Main Level | Living Room | 13.4 x 14.10 |
https://www.realtor.ca/real-estate/29125200/26-gordon-street-gander
Interested?
Contact us for more information
