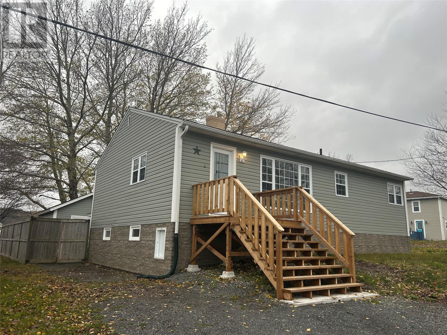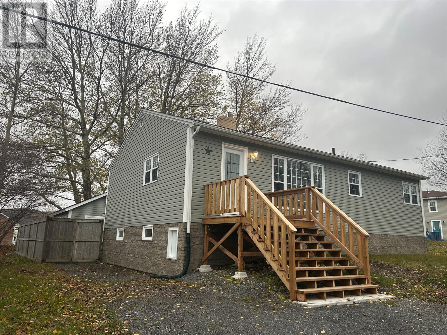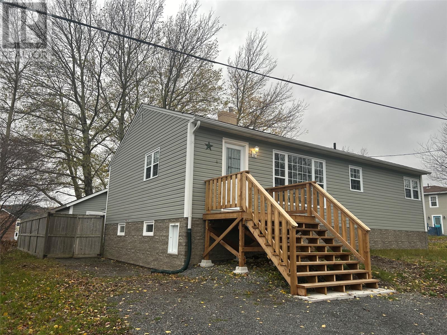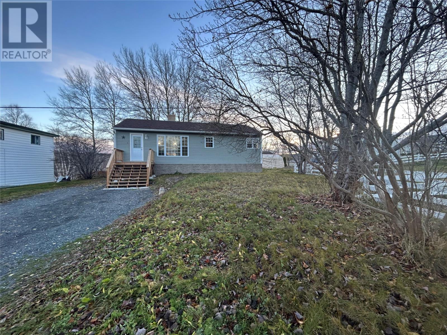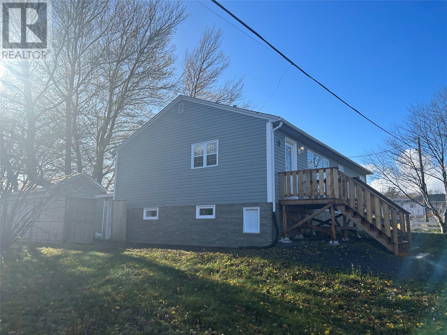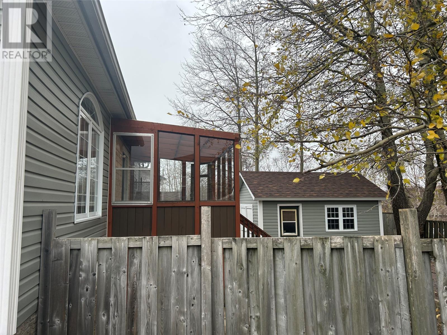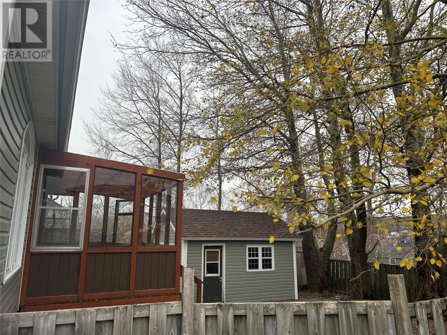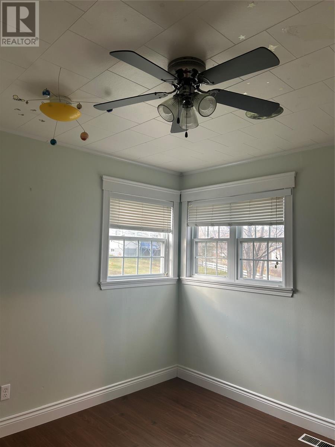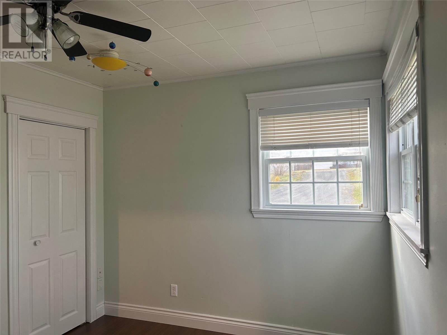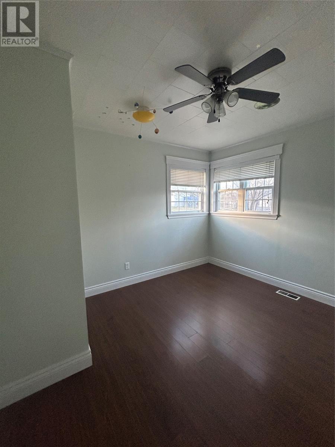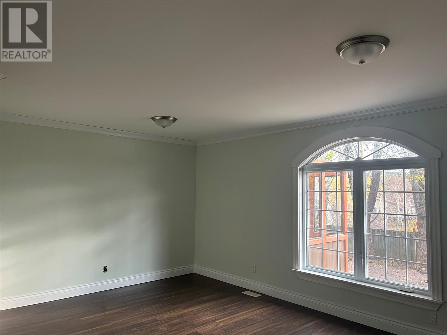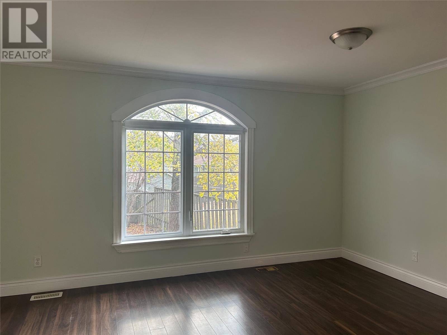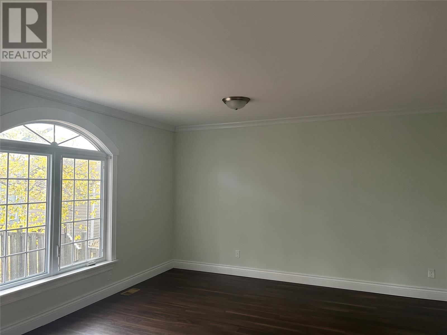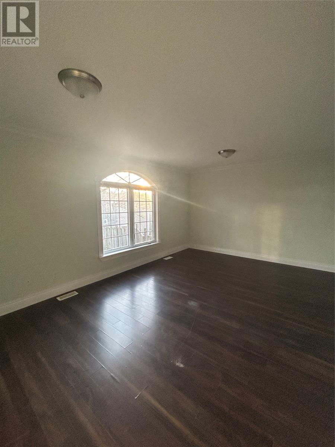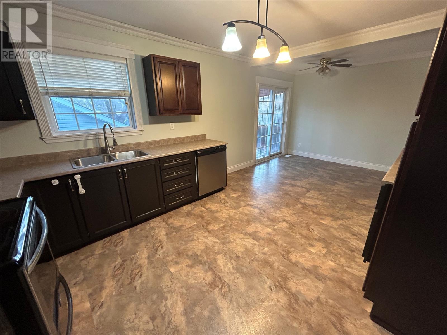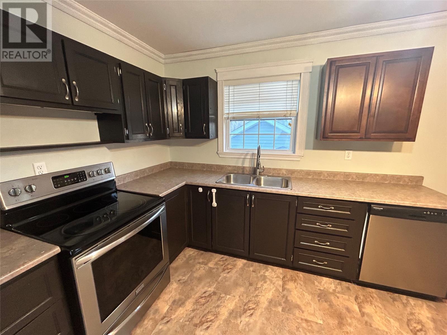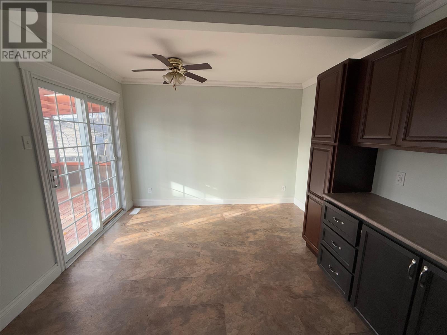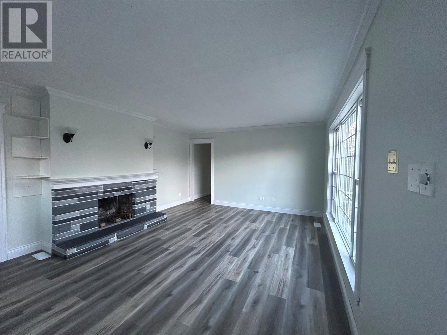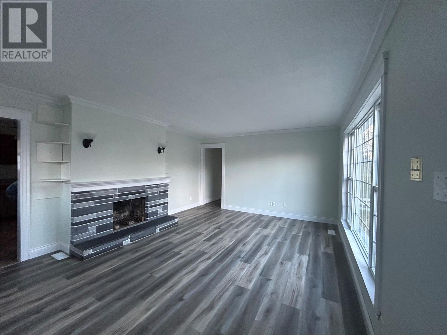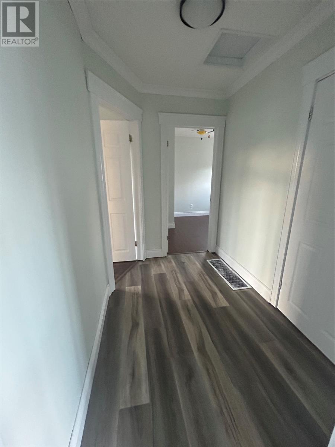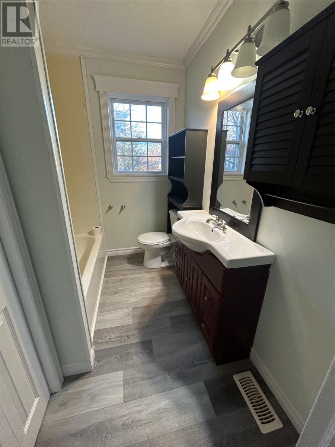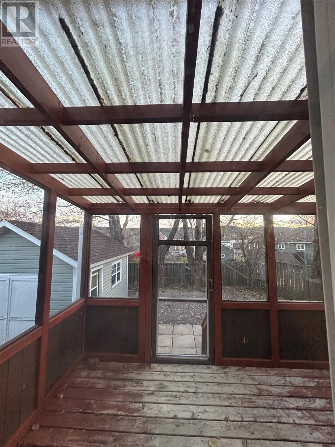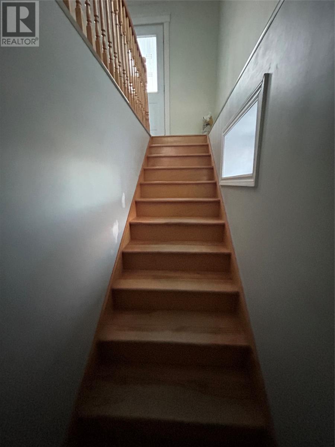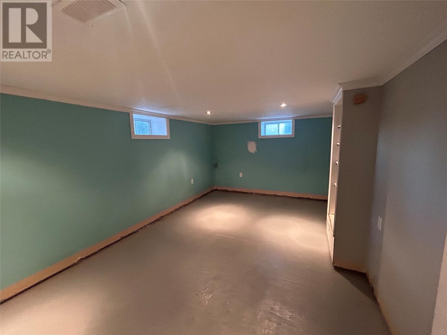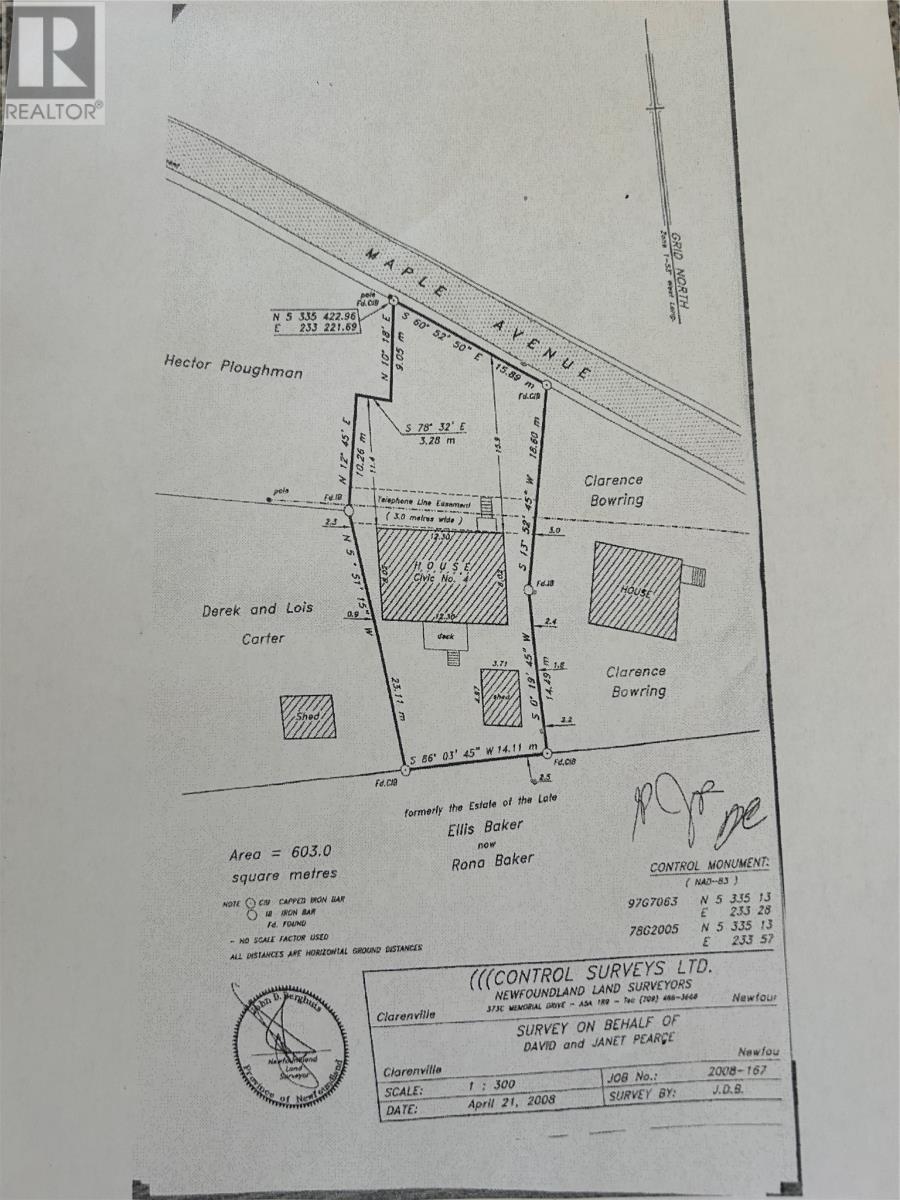04 Maple Avenue Clarenville, Newfoundland & Labrador A5A 1K8
$189,000
I wanted to share some details about a lovely affordable home that is new to the market. The property is located on a one-way street and features a sun deck on the rear and a fenced-in backyard. The interior boasts an open-concept kitchen and dining area, along with a spacious living room featuring a wood-burning fireplace. This home has seen quite a few recent renovations, including the roof of the home and garage being shingled this past summer. The main level has also been painted throughout, and new flooring has been installed in the living room, hallway, and bathroom. Additionally, there is a new deck on the front, plus much more. For those needing workshop space, there is a small garage in the backyard. Call today to arrange a viewing. (id:51189)
Property Details
| MLS® Number | 1292772 |
| Property Type | Single Family |
| Structure | Sundeck |
Building
| BathroomTotal | 2 |
| BedroomsAboveGround | 2 |
| BedroomsTotal | 2 |
| Appliances | Dishwasher, Stove |
| ConstructedDate | 1968 |
| ConstructionStyleAttachment | Detached |
| ExteriorFinish | Vinyl Siding |
| FlooringType | Laminate |
| FoundationType | Concrete |
| HalfBathTotal | 1 |
| HeatingFuel | Oil, Wood |
| HeatingType | Forced Air |
| StoriesTotal | 1 |
| SizeInterior | 2080 Sqft |
| Type | House |
| UtilityWater | Municipal Water |
Parking
| Detached Garage |
Land
| AccessType | Year-round Access |
| Acreage | No |
| LandscapeFeatures | Landscaped |
| Sewer | Municipal Sewage System |
| SizeIrregular | 52 X 106 X 46 X 139 |
| SizeTotalText | 52 X 106 X 46 X 139|under 1/2 Acre |
| ZoningDescription | Res |
Rooms
| Level | Type | Length | Width | Dimensions |
|---|---|---|---|---|
| Basement | Bath (# Pieces 1-6) | 5 X 8 | ||
| Main Level | Bath (# Pieces 1-6) | 7.9 X 6.6 | ||
| Main Level | Bedroom | 11.2 X 11 | ||
| Main Level | Bedroom | 17.6 X 13.6 | ||
| Main Level | Kitchen | 21.5 X 11.4 | ||
| Main Level | Living Room | 21 X 13.6 |
https://www.realtor.ca/real-estate/29121773/04-maple-avenue-clarenville
Interested?
Contact us for more information
