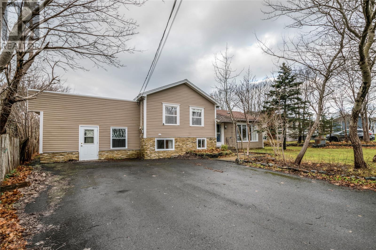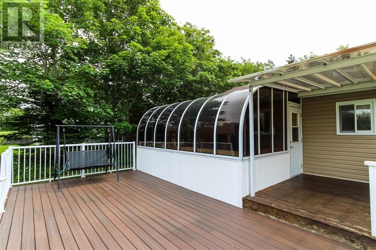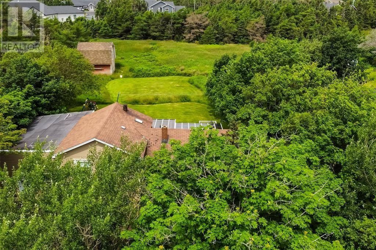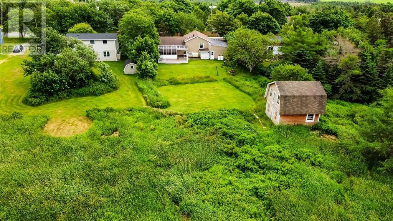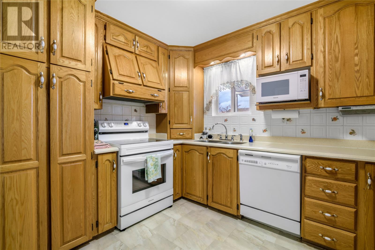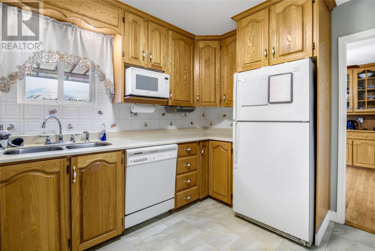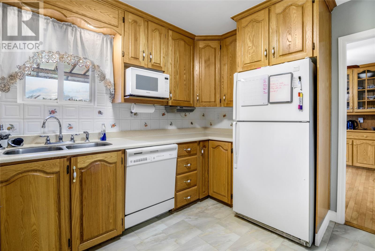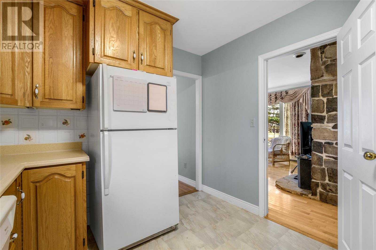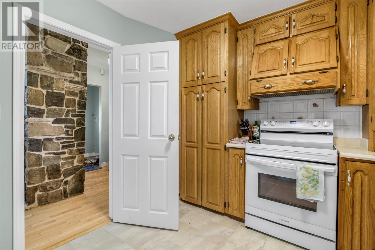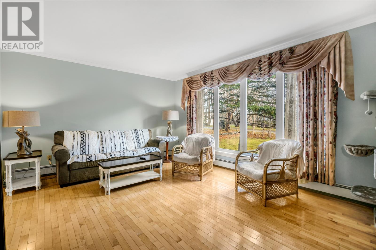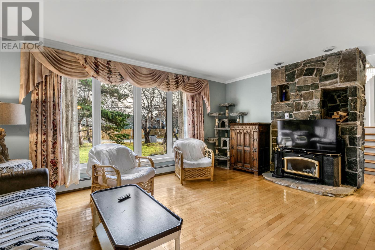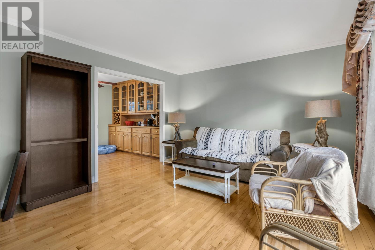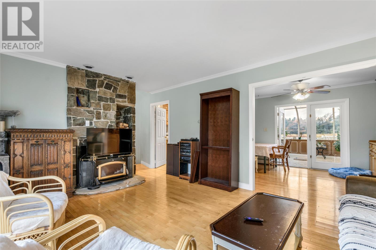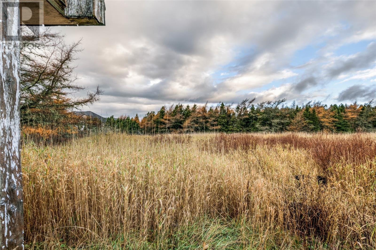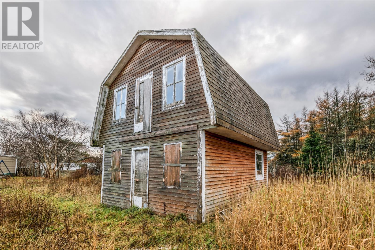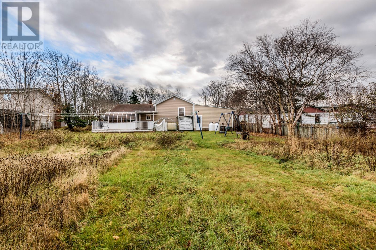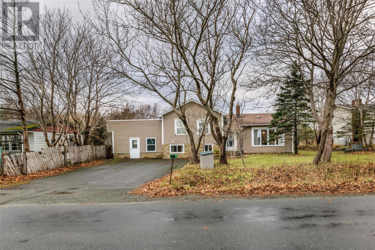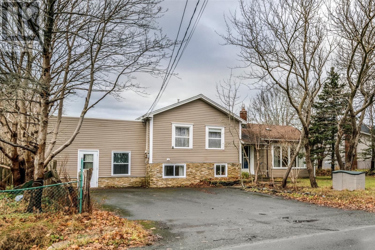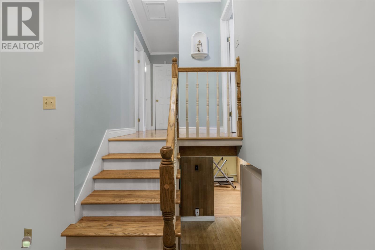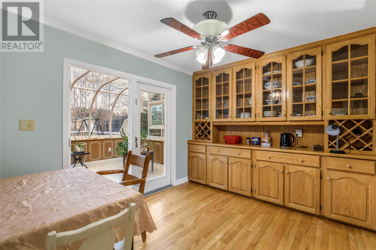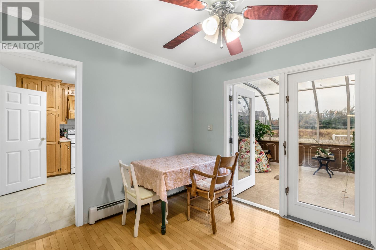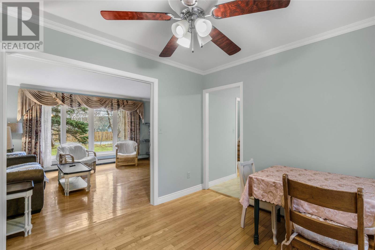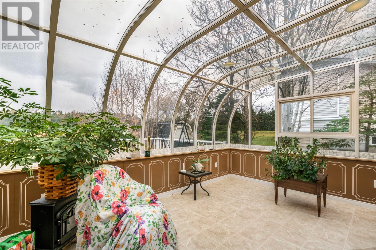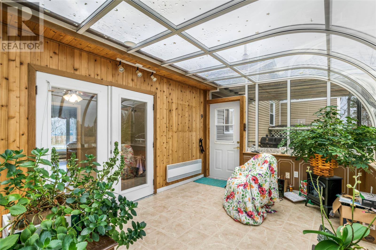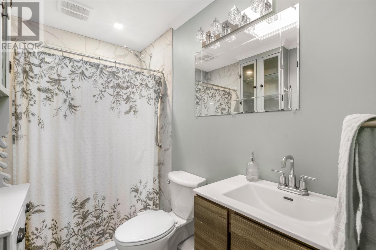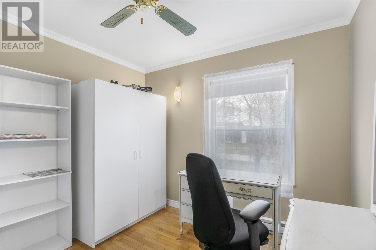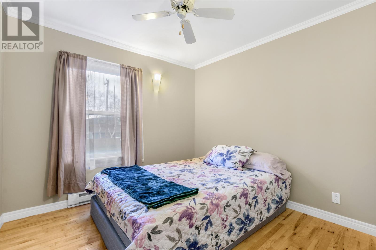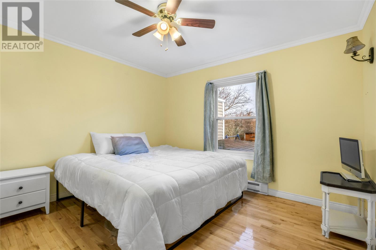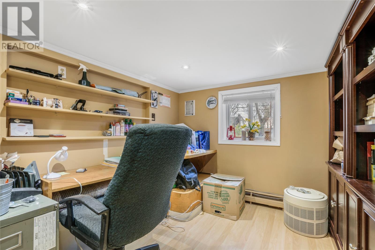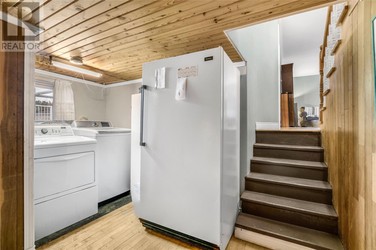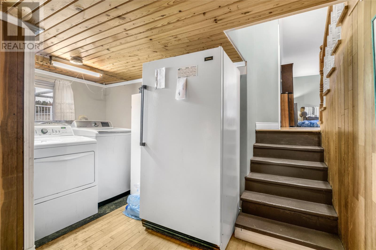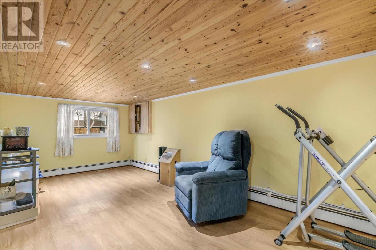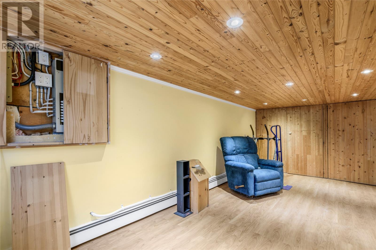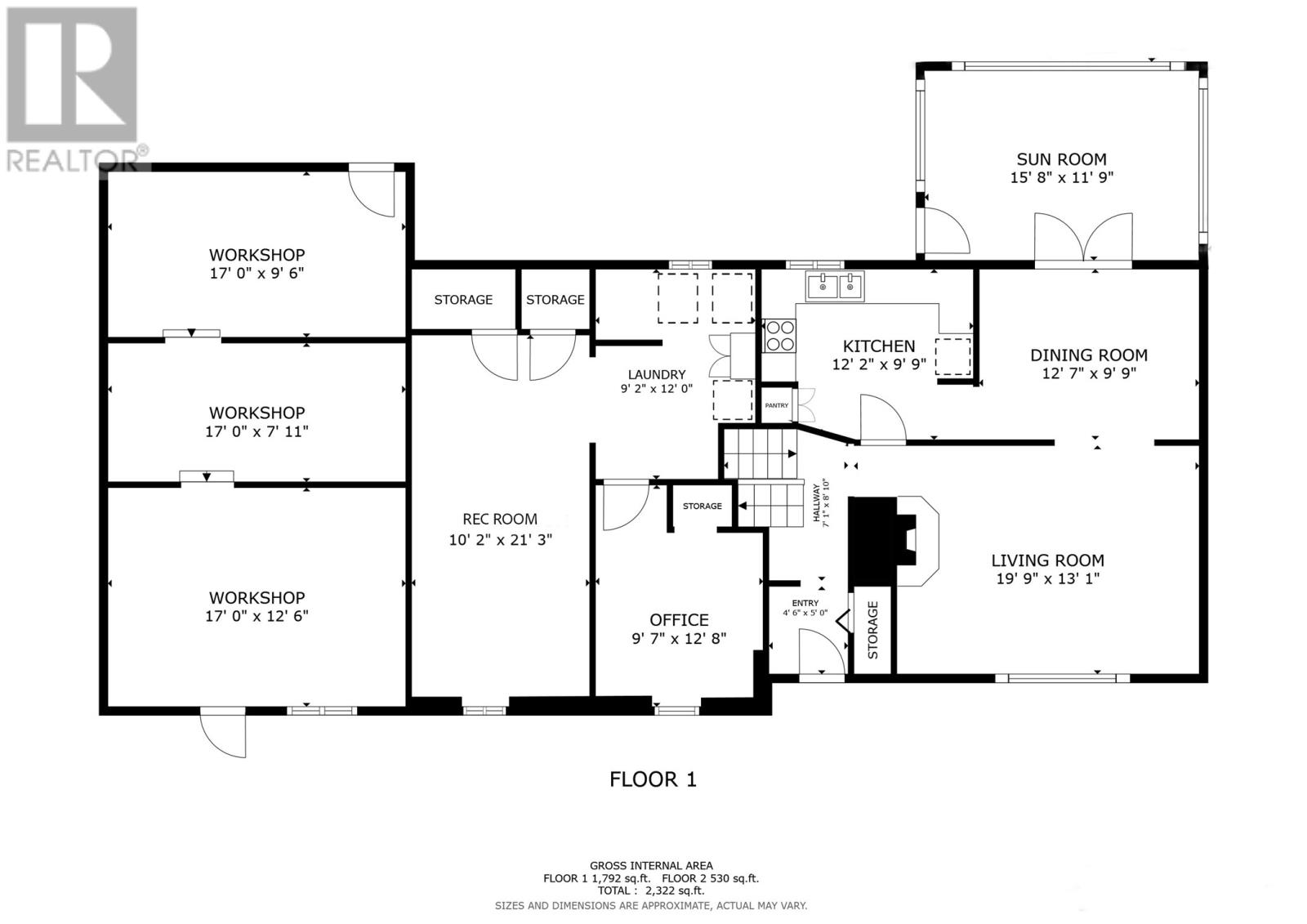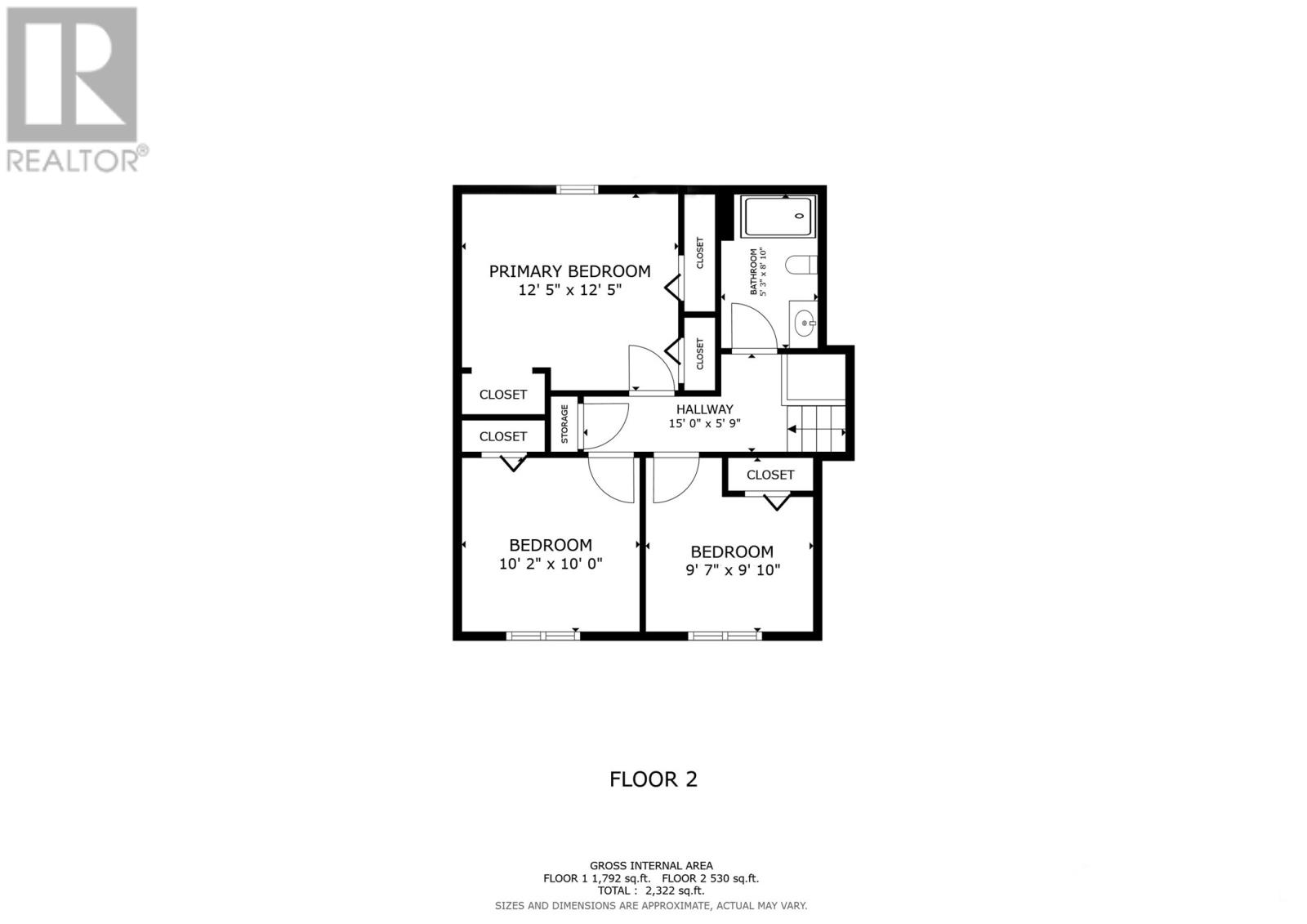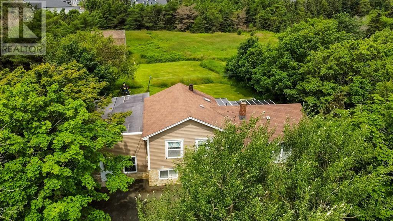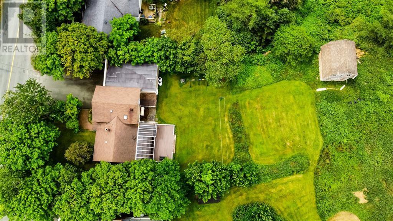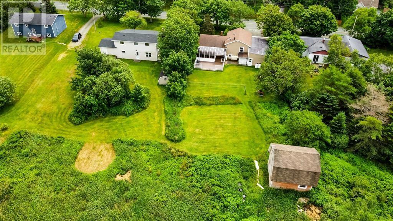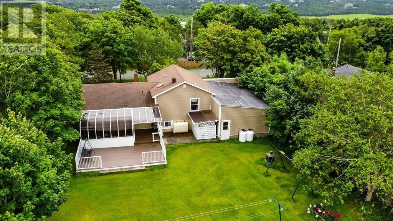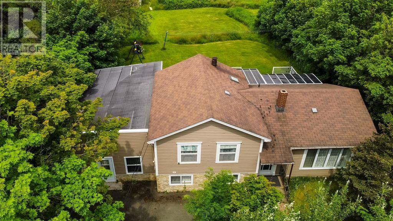115 Cadigans Road Logy Bay-Middle Cove-Outer Cove, Newfoundland & Labrador A1K 3A2
$369,000
This charming home sits on a large rural lot, offering breathtaking meadow views from the sunroom, which overlooks the private setting. It's a 3-bed family home with a great kitchen and separate dining and living rooms. The basement has a office, laundry, and an awesome rec room. Plus, the adjacent space (formerly a store) is now a used for storage and workshop, requires work but shows extreme potential for many uses. The large lot offers tons of outdoor potential for gardening in a private, park-like setting. The rustic shed at the back of the property is full of potential for outdoor living space. Also included is a propane powered Generac back up generator. All measurements are to be confirmed by the purchaser. Note: Shingles near or at end of life, sold as-is. Workshop/storage area is wired but older panel has been disconnected, separate meter socket is capped. (id:51189)
Property Details
| MLS® Number | 1292586 |
| Property Type | Single Family |
| EquipmentType | Propane Tank |
| RentalEquipmentType | Propane Tank |
Building
| BathroomTotal | 1 |
| BedroomsAboveGround | 3 |
| BedroomsTotal | 3 |
| ConstructedDate | 1956 |
| ConstructionStyleAttachment | Detached |
| ExteriorFinish | Vinyl Siding |
| FireplaceFuel | Wood |
| FireplacePresent | Yes |
| FireplaceType | Woodstove |
| FlooringType | Mixed Flooring |
| FoundationType | Concrete |
| HeatingFuel | Oil |
| HeatingType | Baseboard Heaters, Hot Water Radiator Heat |
| StoriesTotal | 1 |
| SizeInterior | 1771 Sqft |
| Type | House |
| UtilityWater | Dug Well |
Land
| Acreage | No |
| LandscapeFeatures | Partially Landscaped |
| Sewer | Septic Tank |
| SizeIrregular | 80x354x83x338 |
| SizeTotalText | 80x354x83x338 |
| ZoningDescription | Rr2 |
Rooms
| Level | Type | Length | Width | Dimensions |
|---|---|---|---|---|
| Second Level | Bath (# Pieces 1-6) | 4 Piece | ||
| Second Level | Bedroom | 9.7x9.10 | ||
| Second Level | Bedroom | 10.2x10 | ||
| Second Level | Primary Bedroom | 12.5x12.5 | ||
| Lower Level | Storage | Measurements not available | ||
| Lower Level | Laundry Room | Measurements not available | ||
| Lower Level | Office | 9.7x12.8 | ||
| Lower Level | Recreation Room | 10.2x21.3 | ||
| Main Level | Porch | 4.6x5.10 | ||
| Main Level | Not Known | 15.8x11.9 | ||
| Main Level | Kitchen | 12.2x9.9 | ||
| Main Level | Dining Room | 12.7x9.9 | ||
| Main Level | Living Room | 19.9x13.1 | ||
| Other | Workshop | 17x9.6 | ||
| Other | Workshop | 17x7.11 | ||
| Other | Workshop | 17x12.6 |
https://www.realtor.ca/real-estate/29113714/115-cadigans-road-logy-bay-middle-cove-outer-cove
Interested?
Contact us for more information
