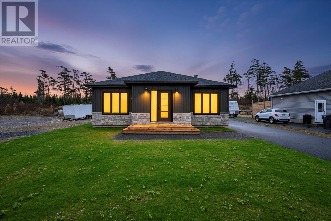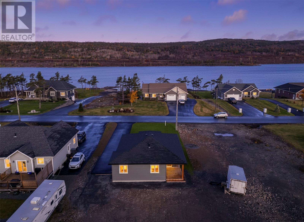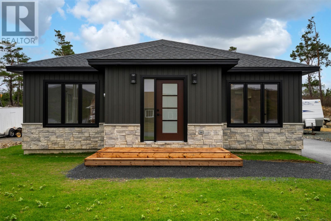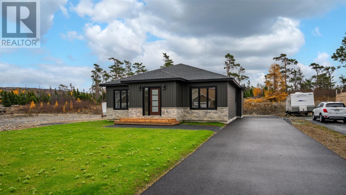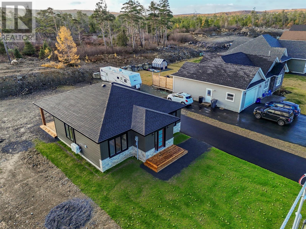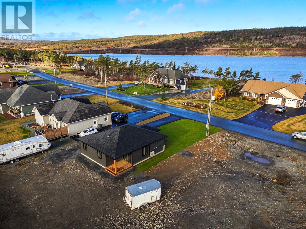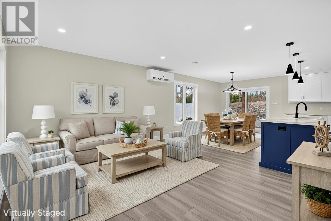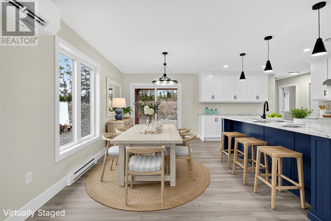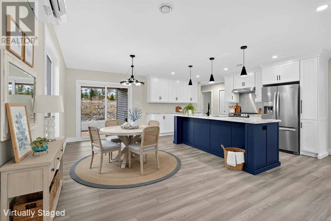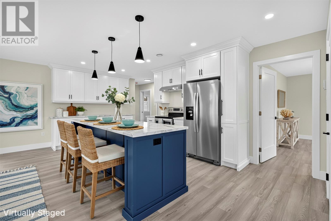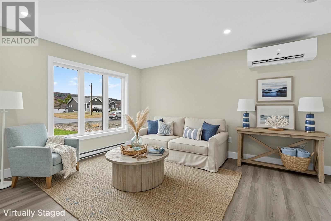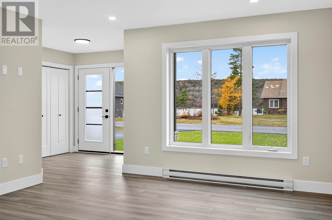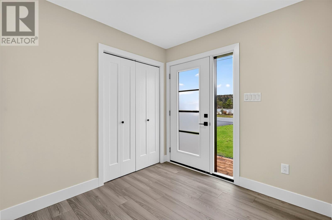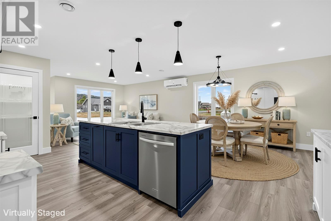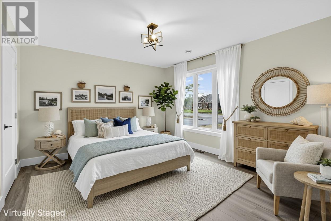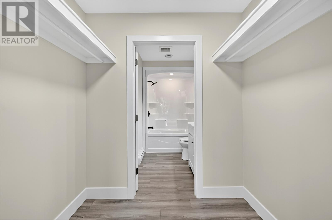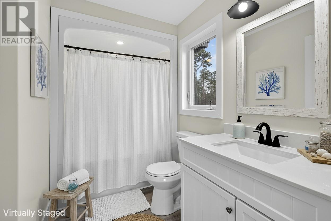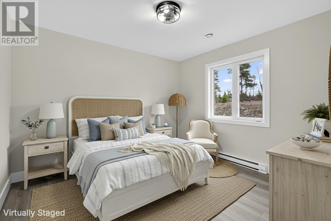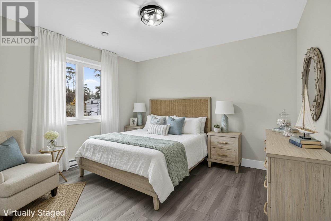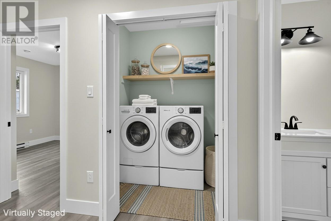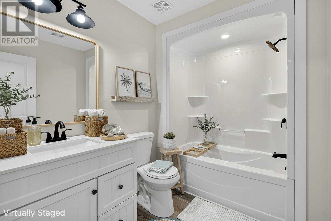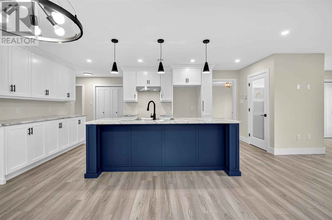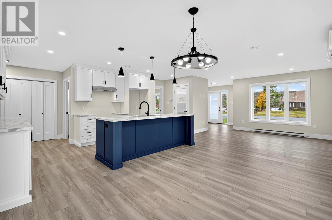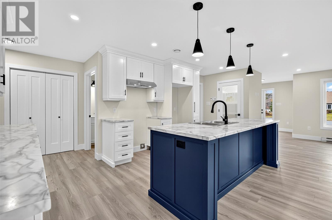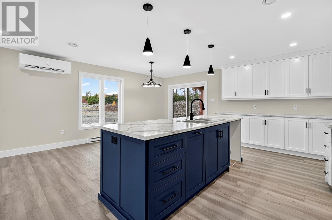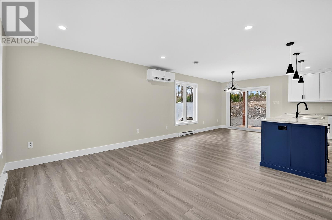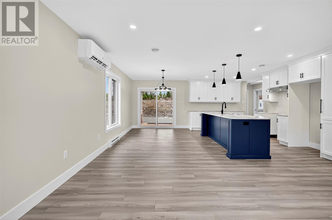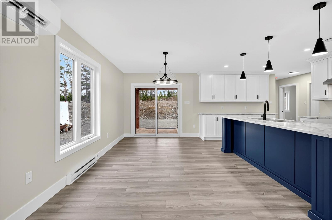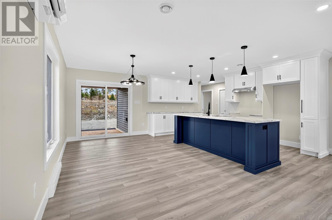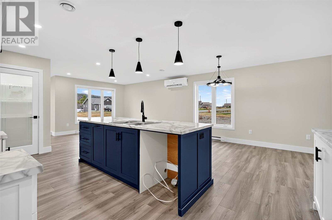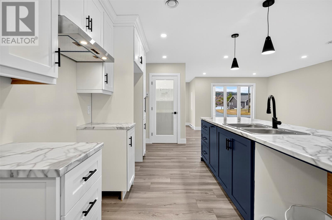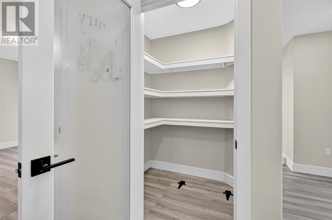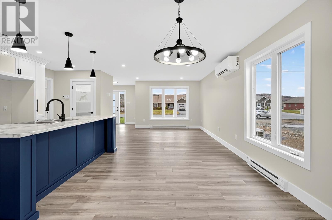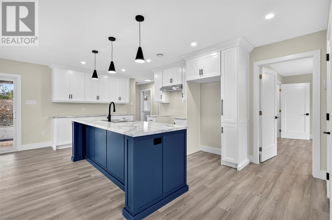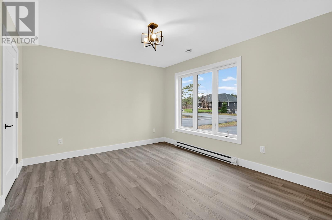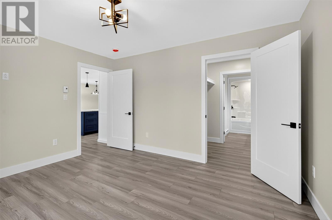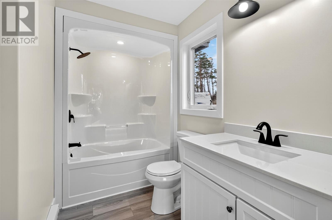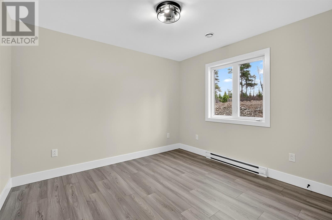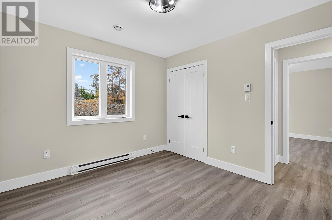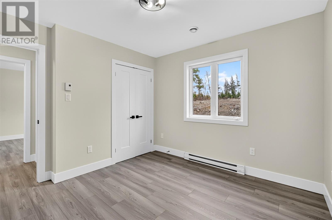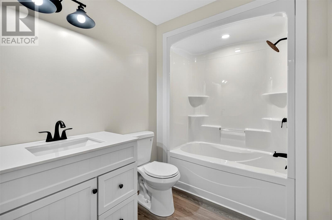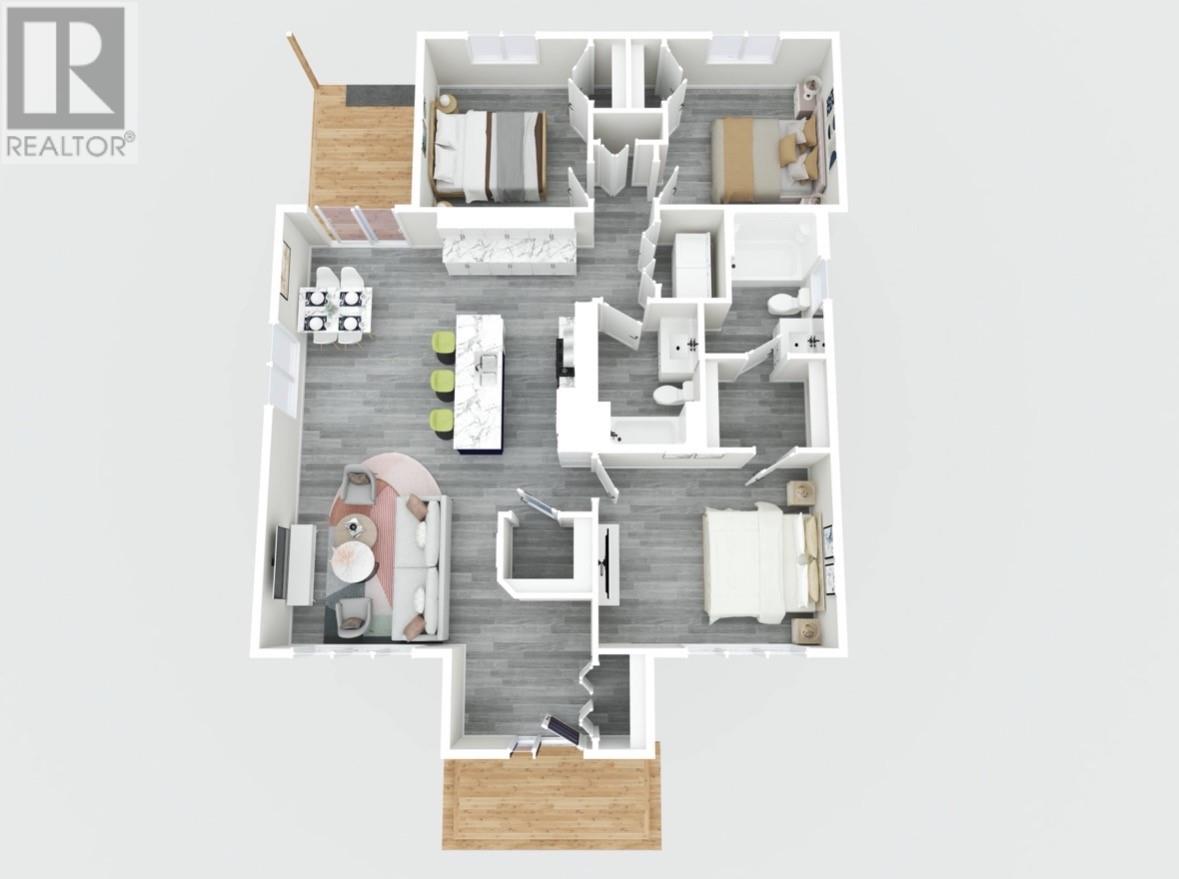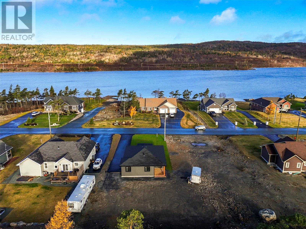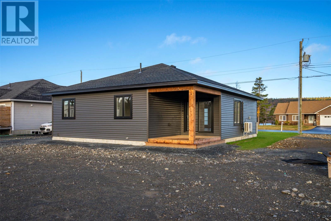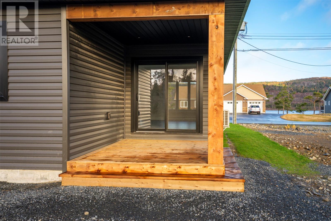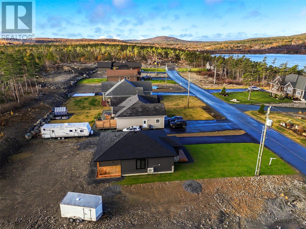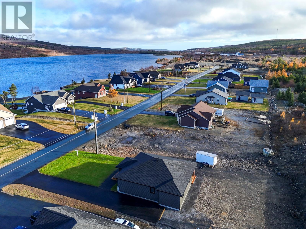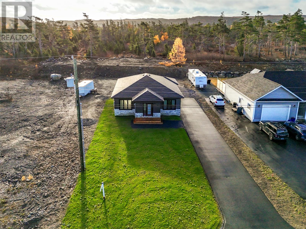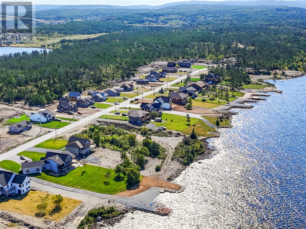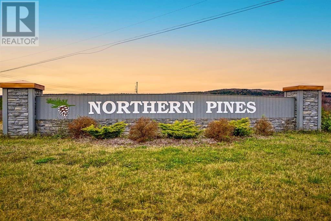3 Bedroom
2 Bathroom
1300 sqft
Bungalow
Air Exchanger
Baseboard Heaters, Mini-Split
Partially Landscaped
$419,900
Welcome to 43 Jack Pine Drive, a modern open-concept lake view bungalow that has just finished construction in the scenic Northern Pines development of Spaniard’s Bay. Comes with the convenience of town water and sewer service, along with underground electrical services which offers a clean finished appearance. This 3-bedroom, 2-bathroom home features striking black-framed windows, a dark contemporary exterior accented with eye-catching decorative stone, and a serene view of the lake just across the street. Picture yourself in this gorgeous new home over the holidays entertaining family and guests, while dancing around in the kitchen and sipping on a coffee watching the snow fall outside. The thoughtfully designed layout offers a spacious open concept, with a mini-split helping to efficiently heat or cool the home. The bright modern kitchen contains beautiful white shaker-style floor to ceiling cabinetry, an over-sized center island with built-in sink, and a walk-in pantry. With black accented hardware and fixtures throughout. Both the living room and primary bedroom is situated at the front wing of the home, offering a view of the lake. The primary bedroom has its own 4 piece ensuite and walk-in closet. The additional two other bedrooms are located at the rear of the home, along with the centrally located laundry and main 4 piece bathroom. Outside you have rear-yard vehicle access for your future detached garage. Built with quality in mind, the home features 5/8” plywood exterior walls and energy-efficient foam insulation. Surround yourself with the beauty and adventure of country living—kayaking, fishing, boating, ATV riding, and snowmobiling are all just outside your door. Located only 10 minutes from major amenities in Bay Roberts or Carbonear, and less than an hour to St. John’s. Don’t miss your chance to call this beautiful new home yours. Includes a 10-Year Atlantic Home Warranty. HST is included in the purchase price with rebate to the vendor on closing. (id:51189)
Property Details
|
MLS® Number
|
1292643 |
|
Property Type
|
Single Family |
|
AmenitiesNearBy
|
Recreation, Shopping |
|
EquipmentType
|
None |
|
RentalEquipmentType
|
None |
|
ViewType
|
View |
Building
|
BathroomTotal
|
2 |
|
BedroomsAboveGround
|
3 |
|
BedroomsTotal
|
3 |
|
ArchitecturalStyle
|
Bungalow |
|
ConstructedDate
|
2025 |
|
ConstructionStyleAttachment
|
Detached |
|
CoolingType
|
Air Exchanger |
|
ExteriorFinish
|
Brick, Vinyl Siding |
|
FlooringType
|
Mixed Flooring |
|
FoundationType
|
Concrete |
|
HeatingFuel
|
Electric |
|
HeatingType
|
Baseboard Heaters, Mini-split |
|
StoriesTotal
|
1 |
|
SizeInterior
|
1300 Sqft |
|
Type
|
House |
|
UtilityWater
|
Municipal Water |
Land
|
AccessType
|
Year-round Access |
|
Acreage
|
No |
|
LandAmenities
|
Recreation, Shopping |
|
LandscapeFeatures
|
Partially Landscaped |
|
Sewer
|
Municipal Sewage System |
|
SizeIrregular
|
60 X 150 |
|
SizeTotalText
|
60 X 150|under 1/2 Acre |
|
ZoningDescription
|
Residential |
Rooms
| Level |
Type |
Length |
Width |
Dimensions |
|
Main Level |
Pantry |
|
|
4.10 x 4.10 |
|
Main Level |
Laundry Room |
|
|
6.0 x 5.0 |
|
Main Level |
Bedroom |
|
|
10.2 x 11.0 |
|
Main Level |
Bedroom |
|
|
10.3 x 11.1 |
|
Main Level |
Bath (# Pieces 1-6) |
|
|
4PC |
|
Main Level |
Ensuite |
|
|
4PC |
|
Main Level |
Primary Bedroom |
|
|
13.0 x 11.5 |
|
Main Level |
Kitchen |
|
|
19.1 x 14.1 |
|
Main Level |
Living Room |
|
|
13.5 x 12.5 |
https://www.realtor.ca/real-estate/29110974/43-jack-pine-drive-spaniards-bay
