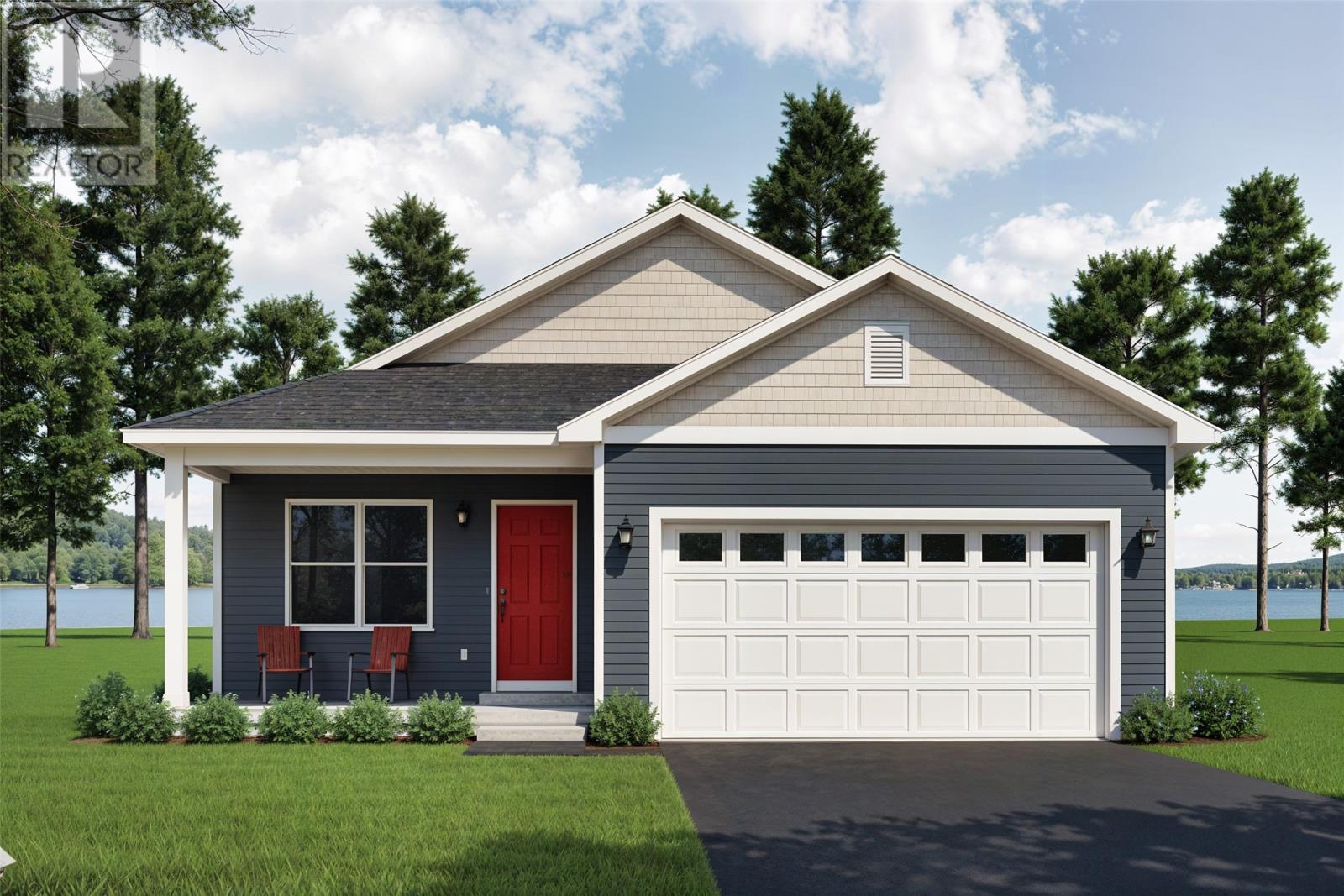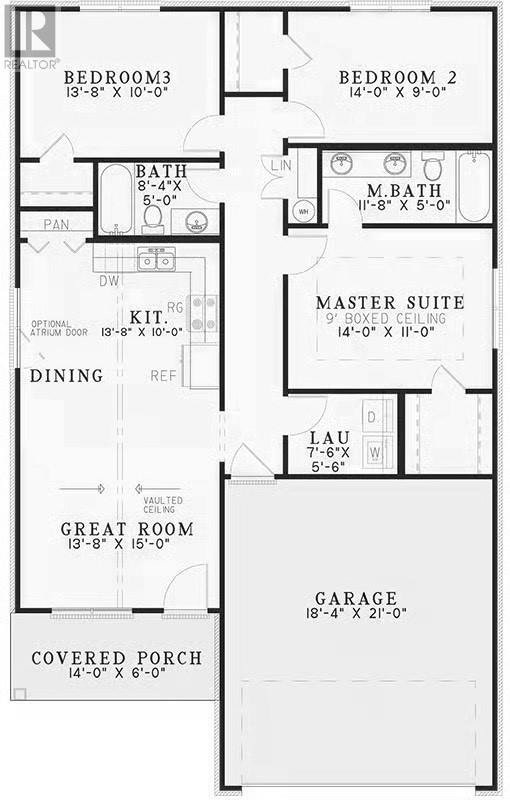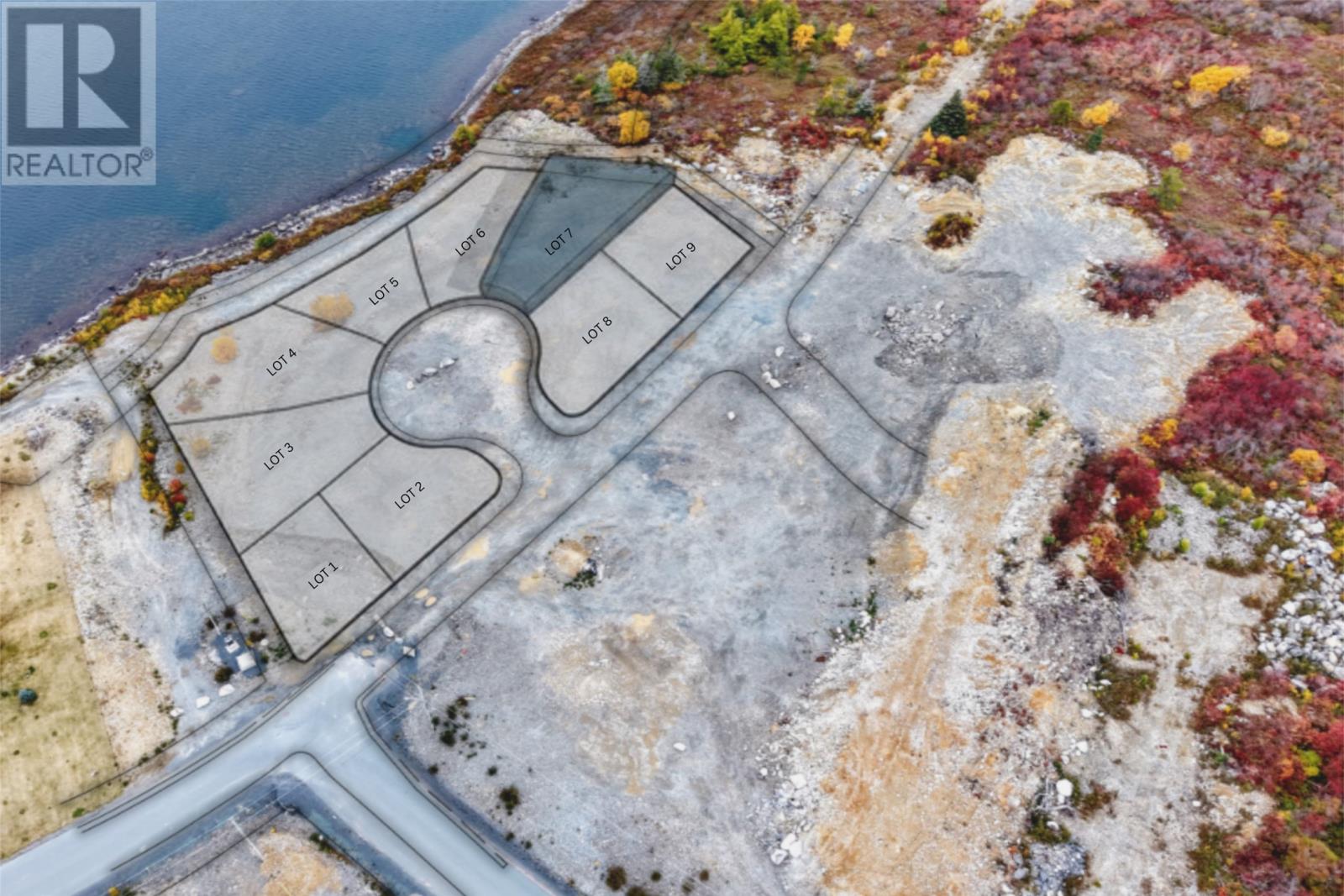3 Bedroom
2 Bathroom
1198 sqft
Bungalow
Air Exchanger
Baseboard Heaters
Landscaped
$429,000
A perfect fit for retirees who want comfort, convenience, and peaceful pondside living, this charming bungalow stands out with a full two-car garage—ideal for storing vehicles, outdoor gear, or simply enjoying the extra space that makes daily life easier. With a east backyard, you’ll wake up every mornings to the warm sun. Inside, the home offers a bright and welcoming open-concept layout. The vaulted ceiling spans the great room, kitchen, and dining area, creating an airy, single-level living space that feels both practical and relaxing. It’s an ideal design for anyone looking to downsize without sacrificing comfort. The master suite is a true retreat, complete with a boxed ceiling, a generous walk-in closet, and a private ensuite with double sinks. Two additional bedrooms at the back of the home offer flexibility—perfect for visiting family, hobbies, or a quiet reading room. A linen closet in the hallway provides convenient extra storage. Finished with low-maintenance vinyl siding and set in a serene pondside community, this home blends simplicity with thoughtful design. The combination of a two-car garage, easy one-level living, and water views makes it an appealing choice for retirees seeking a peaceful, comfortable place to call home. (id:51189)
Property Details
|
MLS® Number
|
1292615 |
|
Property Type
|
Single Family |
|
AmenitiesNearBy
|
Recreation |
|
EquipmentType
|
None |
|
RentalEquipmentType
|
None |
Building
|
BathroomTotal
|
2 |
|
BedroomsAboveGround
|
3 |
|
BedroomsTotal
|
3 |
|
ArchitecturalStyle
|
Bungalow |
|
ConstructedDate
|
2026 |
|
ConstructionStyleAttachment
|
Detached |
|
CoolingType
|
Air Exchanger |
|
ExteriorFinish
|
Vinyl Siding |
|
FlooringType
|
Laminate, Mixed Flooring, Other |
|
FoundationType
|
Concrete Slab |
|
HeatingFuel
|
Electric |
|
HeatingType
|
Baseboard Heaters |
|
StoriesTotal
|
1 |
|
SizeInterior
|
1198 Sqft |
|
Type
|
House |
|
UtilityWater
|
Municipal Water |
Parking
Land
|
AccessType
|
Boat Access, Year-round Access |
|
Acreage
|
No |
|
LandAmenities
|
Recreation |
|
LandscapeFeatures
|
Landscaped |
|
Sewer
|
Municipal Sewage System |
|
SizeIrregular
|
37 X 113 X 97 X 99 |
|
SizeTotalText
|
37 X 113 X 97 X 99 |
|
ZoningDescription
|
Res. |
Rooms
| Level |
Type |
Length |
Width |
Dimensions |
|
Main Level |
Not Known |
|
|
18.4 x 21 |
|
Main Level |
Bath (# Pieces 1-6) |
|
|
4PC |
|
Main Level |
Bedroom |
|
|
14 x 9 |
|
Main Level |
Bedroom |
|
|
13.8 x 10 |
|
Main Level |
Ensuite |
|
|
5PC |
|
Main Level |
Primary Bedroom |
|
|
14 x 11 |
|
Main Level |
Kitchen |
|
|
13.8 x 10 |
|
Main Level |
Living Room/dining Room |
|
|
13.8 x 15 |
|
Main Level |
Porch |
|
|
14 x 6 |
https://www.realtor.ca/real-estate/29110977/lot-7-pin-cherry-place-spaniards-bay







