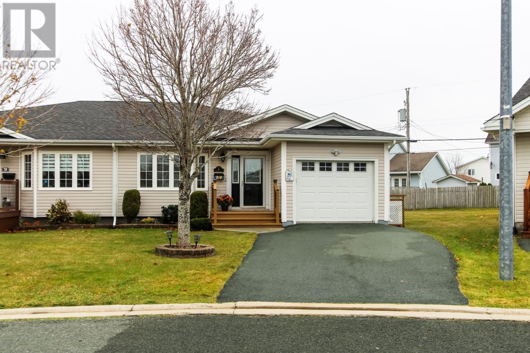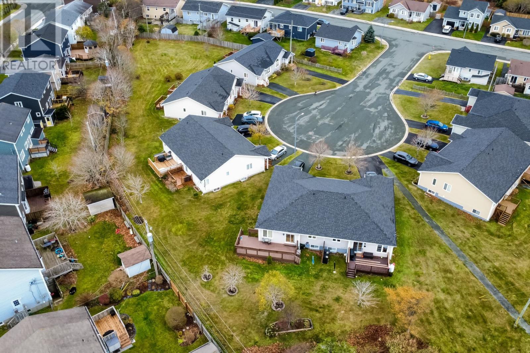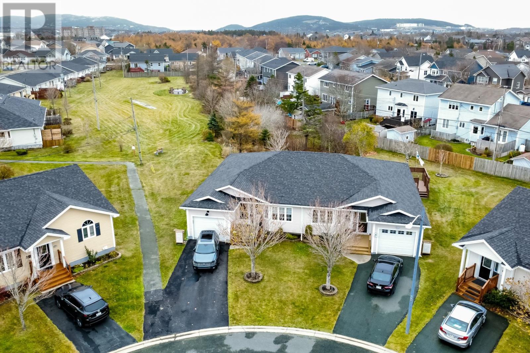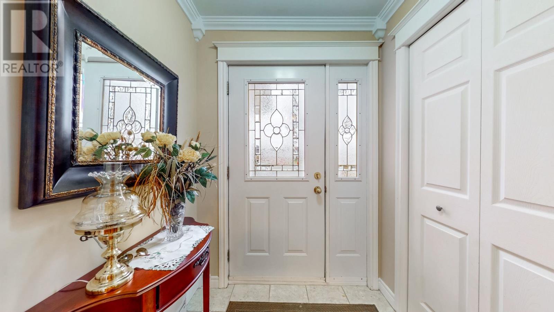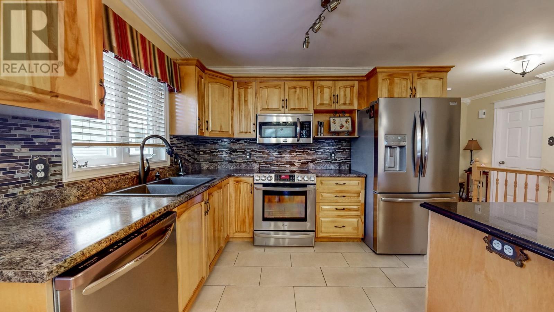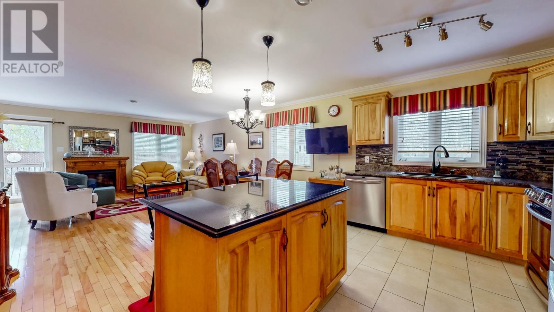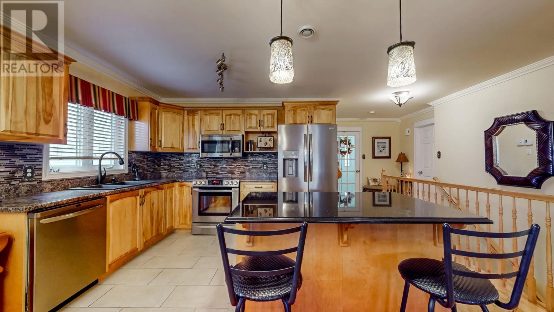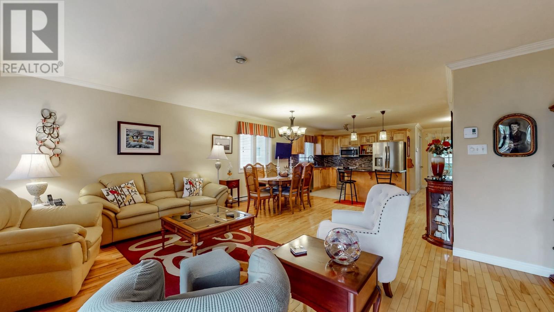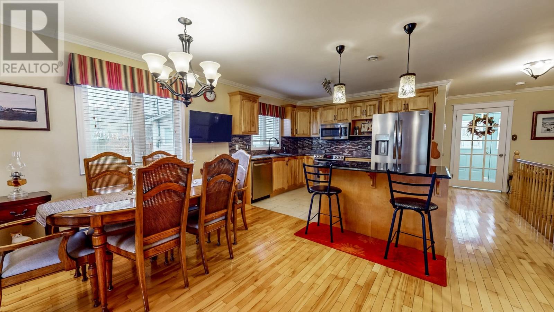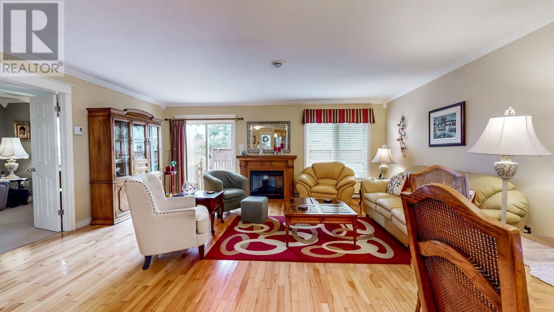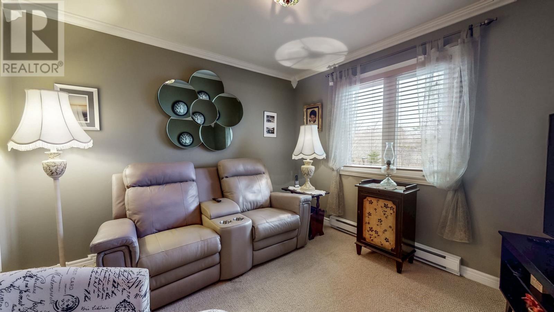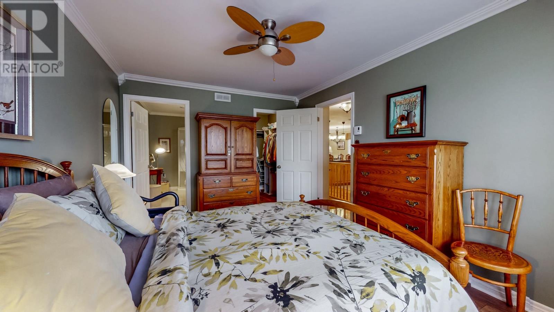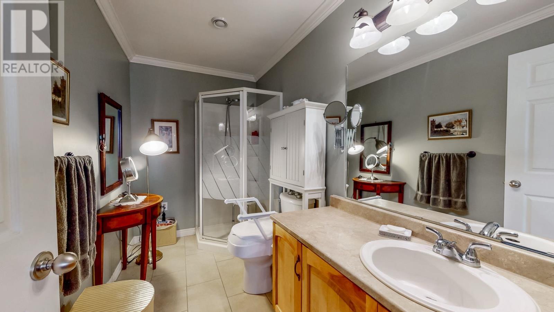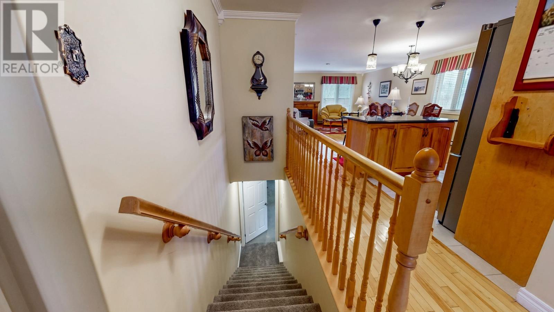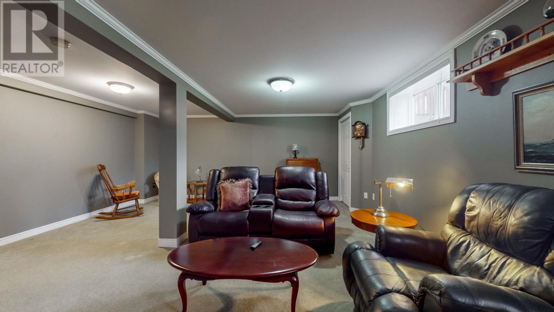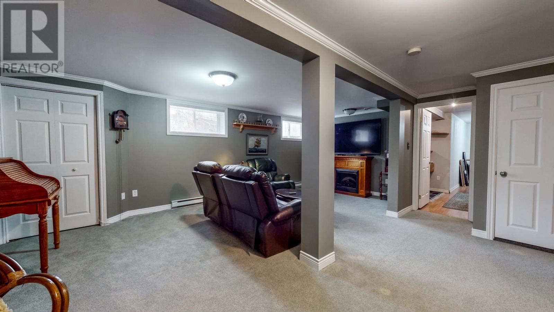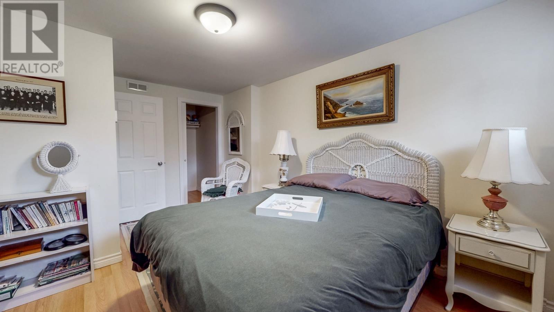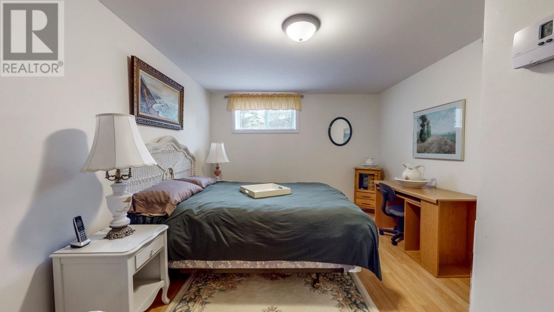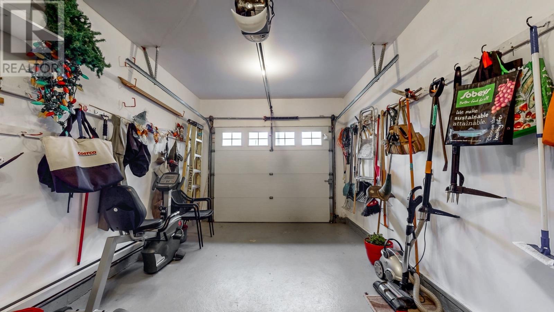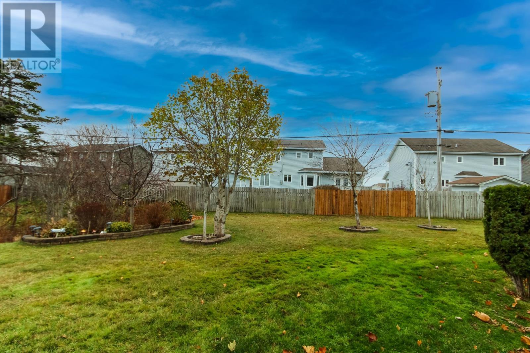8 Tyrone Place St. John's, Newfoundland & Labrador A1A 6A1
$450,000Maintenance,
$375 Monthly
Maintenance,
$375 MonthlyThis beautiful home is situated in a terrific East End neighborhood. It is a meticulously maintained bungalow style condo with an attached garage. It is located on a quiet cul-de-sac with easy access to shopping, recreation facilities, walking trails and a host of other amenities. This open concept home features a working kitchen with stainless steel appliances, a living/dining room combination with hardwood floors and a den or third bedroom. Also on this level is the master bedroom with a walk-in closet and an ensuite and the main bath and laundry facilities. There is a large rec. room on the lower level and, in addition, a second bedroom and bathroom. This setup is ideal for visits from family and friends. There is also plenty of storage which can be hard to find in many condos. A convenient attached garage, huge patio deck and lovely rear garden are other excellent features of this home. The condo fee covers lawn care, snow removal, paving and exterior maintenance. This all lends to comfortable, stress free living. Please Note: There will be no Conveyance of offers before 5 pm Thursday November 20. All viewings to be made directly through Wayne (id:51189)
Property Details
| MLS® Number | 1292568 |
| Property Type | Single Family |
| AmenitiesNearBy | Shopping |
| Structure | Sundeck |
Building
| BathroomTotal | 3 |
| BedroomsAboveGround | 1 |
| BedroomsBelowGround | 1 |
| BedroomsTotal | 2 |
| Appliances | Dishwasher, Refrigerator, Stove, Washer, Dryer |
| ConstructedDate | 2005 |
| ConstructionStyleAttachment | Semi-detached |
| ExteriorFinish | Vinyl Siding |
| Fixture | Drapes/window Coverings |
| FlooringType | Hardwood |
| FoundationType | Concrete |
| HalfBathTotal | 1 |
| HeatingFuel | Electric |
| HeatingType | Baseboard Heaters |
| SizeInterior | 2177 Sqft |
| UtilityWater | Municipal Water |
Parking
| Attached Garage |
Land
| Acreage | No |
| LandAmenities | Shopping |
| LandscapeFeatures | Landscaped |
| Sewer | Municipal Sewage System |
| SizeIrregular | 8000 Sq. Ft |
| SizeTotalText | 8000 Sq. Ft|7,251 - 10,889 Sqft |
| ZoningDescription | Residential |
Rooms
| Level | Type | Length | Width | Dimensions |
|---|---|---|---|---|
| Lower Level | Bath (# Pieces 1-6) | 7.2 x 7 | ||
| Lower Level | Utility Room | 20.5 x 17.10 | ||
| Lower Level | Storage | 6.3 x 10.3 | ||
| Lower Level | Bedroom | 15.2 x 11.10 | ||
| Lower Level | Recreation Room | 21.9 x 16.10 | ||
| Main Level | Not Known | 19.11 x 10.11 | ||
| Main Level | Bath (# Pieces 1-6) | 7.11 x 5.5 | ||
| Main Level | Ensuite | 10.8 x 5.8 | ||
| Main Level | Primary Bedroom | 14.4 x 10.9 | ||
| Main Level | Den | 10.8 x 11.4 | ||
| Main Level | Not Known | 11.6 x 16.1 | ||
| Main Level | Living Room | 14.6 x 19.1 |
https://www.realtor.ca/real-estate/29104620/8-tyrone-place-st-johns
Interested?
Contact us for more information
