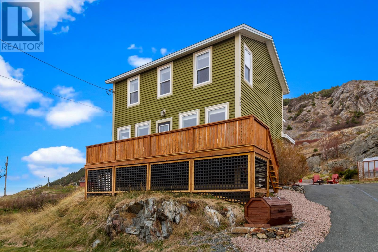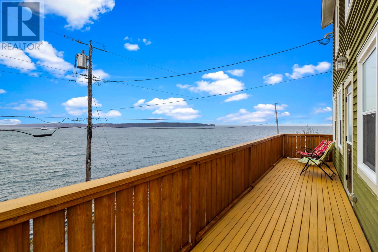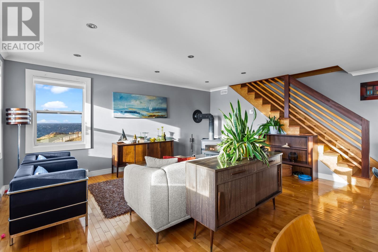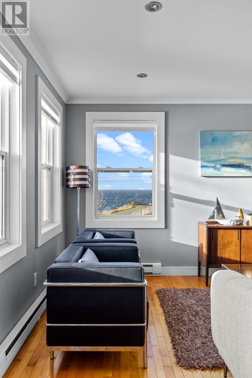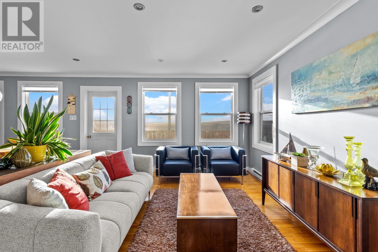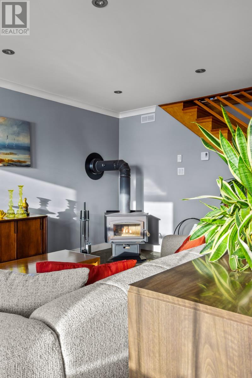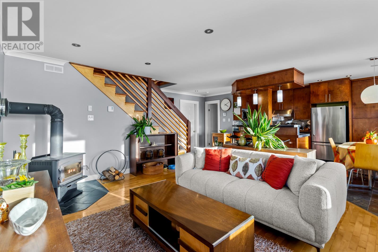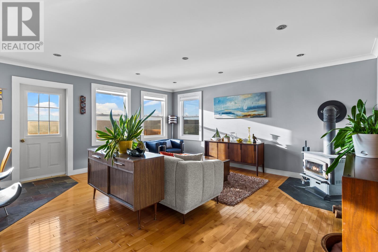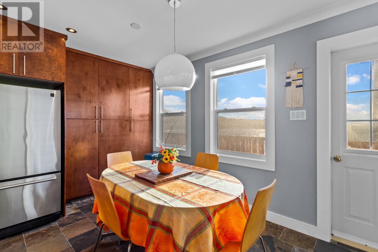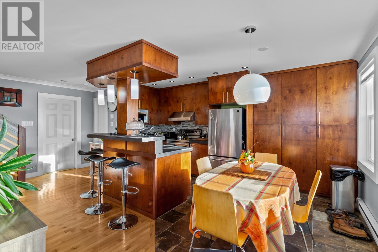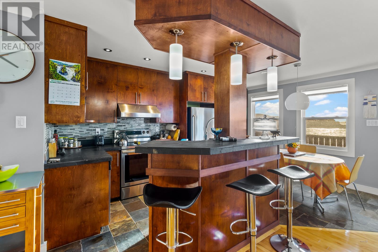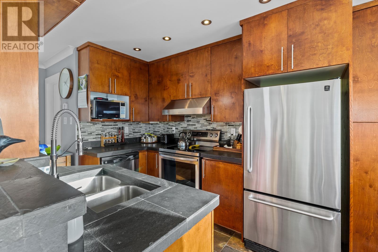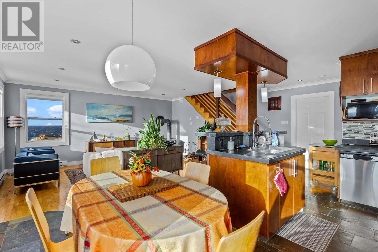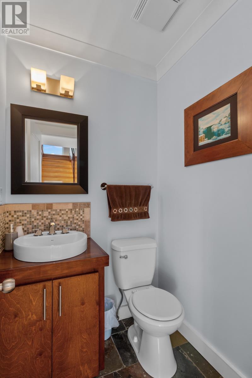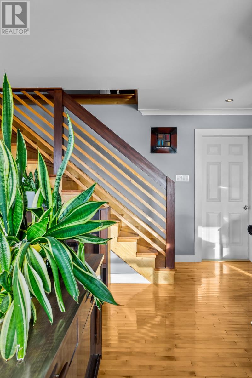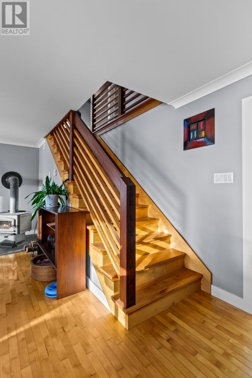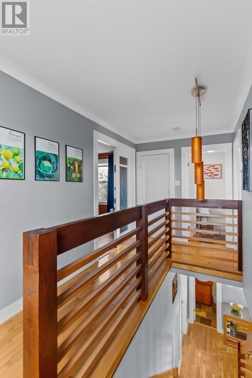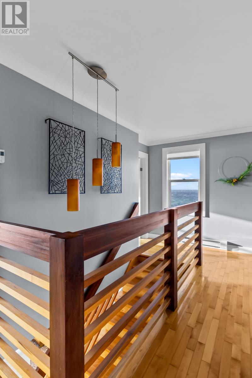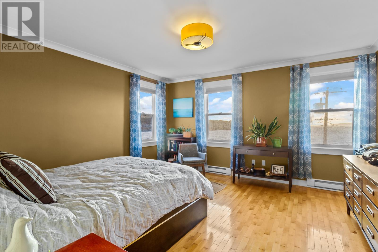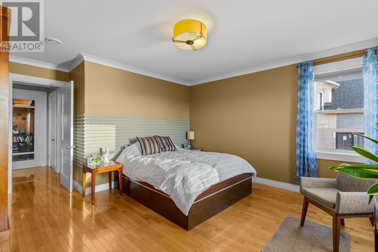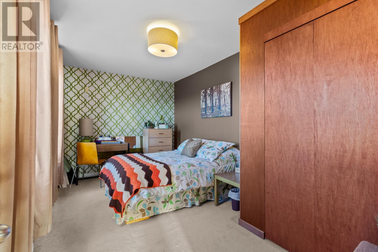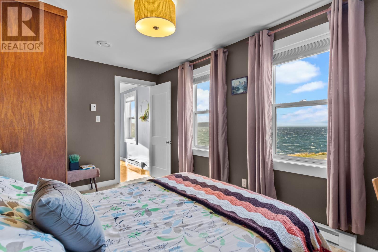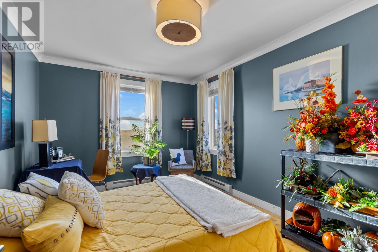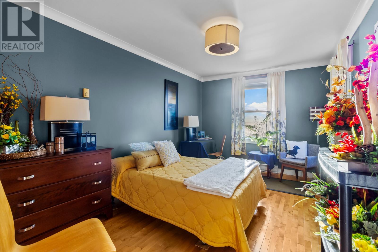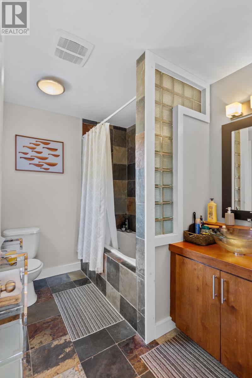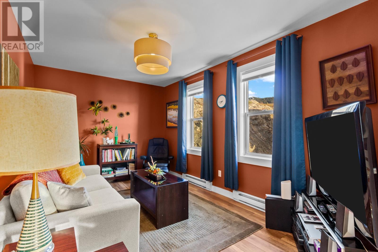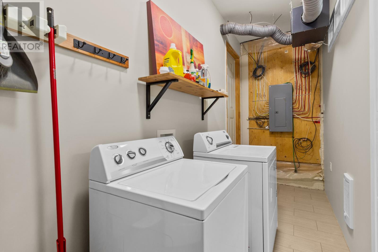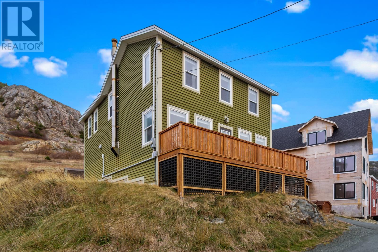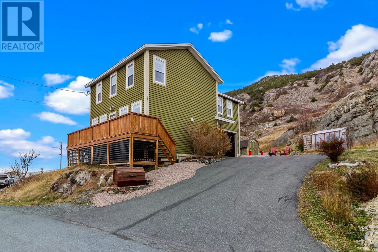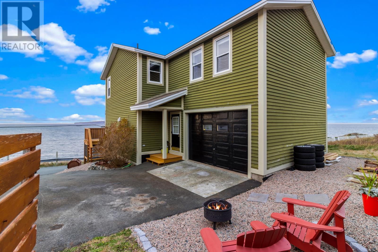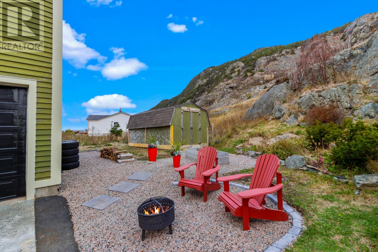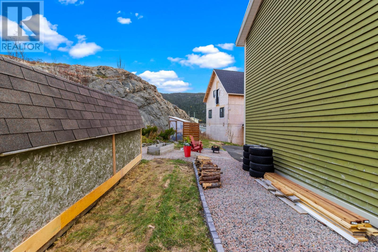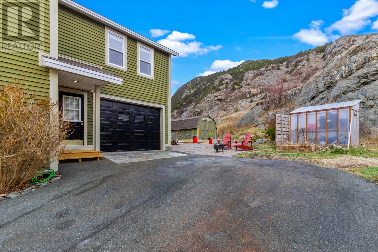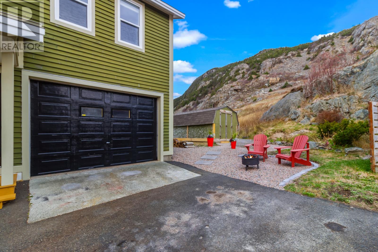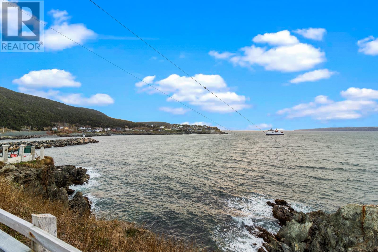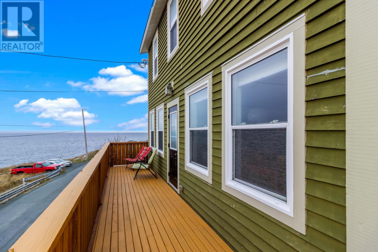20 North Point Road Portugal Cove - St. Philips's, Newfoundland & Labrador A1M 2M2
$449,900
Perched cliffside at the edge of the ocean, this one-of-a-kind single-family home in Portugal Cove offers unmatched panoramic views and timeless Newfoundland charm. Every detail has been thoughtfully designed to celebrate craftsmanship, character, and the beauty of its surroundings. This home welcomes you from a large driveway with ample parking to an attached garage that leads into a porch, laundry area and half bath, all leading into an open-concept living space that captures ocean views from your front windows and exceptional patio space that stretches across the front of the home. The kitchen and dining area is truly a showstopper—featuring black slate counters, distinctive cabinetry, and a design that perfectly blends rustic warmth with modern elegance - the living space also features a woodstove, perfect to make this Holiday Season warm and cozy. A Hallmark movie couldn't do it like this. The Newfoundland birch flooring throughout adds richness and warmth, complemented by a custom-designed railing along the stairs and second-floor landing. Upstairs, you’ll find three spacious bedrooms, a large full bath, and a charming bonus room—complete with reclaimed and salvaged wood details, including vintage doors and accents from the original home that once stood here. Every inch of this property tells a story, offering a rare blend of history, craftsmanship, and coastal beauty. Experience the serenity of oceanfront living just minutes from the city—where breathtaking views and timeless design meet. As per Seller Direction there will no conveyance of offers prior to 4pm November 17th, all offers to be left open until 9pm November 17th. (id:51189)
Property Details
| MLS® Number | 1292494 |
| Property Type | Single Family |
Building
| BathroomTotal | 2 |
| BedroomsAboveGround | 3 |
| BedroomsTotal | 3 |
| Appliances | Dishwasher |
| ConstructedDate | 2005 |
| ConstructionStyleAttachment | Detached |
| ExteriorFinish | Other |
| FireplaceFuel | Wood |
| FireplacePresent | Yes |
| FireplaceType | Woodstove |
| FlooringType | Carpeted, Hardwood, Laminate |
| HalfBathTotal | 1 |
| HeatingFuel | Electric, Wood |
| StoriesTotal | 1 |
| SizeInterior | 1595 Sqft |
| Type | House |
| UtilityWater | Municipal Water |
Parking
| Attached Garage |
Land
| Acreage | No |
| Sewer | Septic Tank |
| SizeIrregular | 73 X 125 X 64 X 39 X 61 |
| SizeTotalText | 73 X 125 X 64 X 39 X 61 |
| ZoningDescription | Res |
Rooms
| Level | Type | Length | Width | Dimensions |
|---|---|---|---|---|
| Second Level | Bath (# Pieces 1-6) | 4 pcs | ||
| Second Level | Not Known | 15.1 x 9.4 | ||
| Second Level | Bedroom | 15.1 x 9.0 | ||
| Second Level | Bedroom | 17.1 x 9.9 | ||
| Second Level | Primary Bedroom | 17.1 x 13.11 | ||
| Main Level | Bath (# Pieces 1-6) | 2 pcs | ||
| Main Level | Laundry Room | 4.11 x 13.1 | ||
| Main Level | Living Room | 17.7 x 13.7 | ||
| Main Level | Dining Nook | 7.0 x 10.5 | ||
| Main Level | Kitchen | 9.3 x 10.5 | ||
| Main Level | Foyer | 4.11 x 5.3 |
https://www.realtor.ca/real-estate/29100547/20-north-point-road-portugal-cove-st-philipss
Interested?
Contact us for more information
