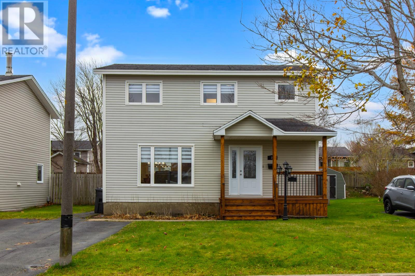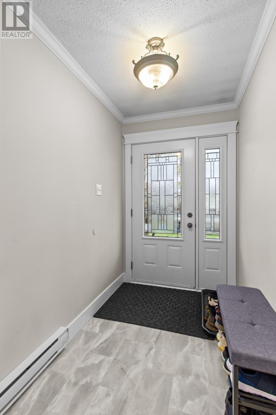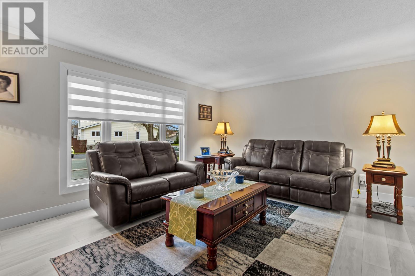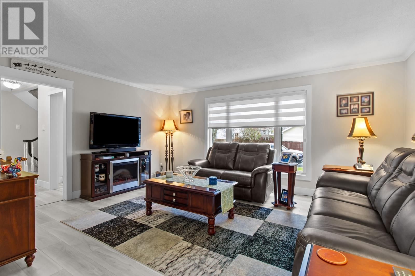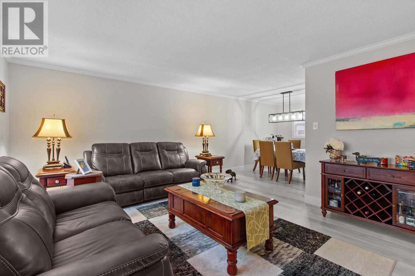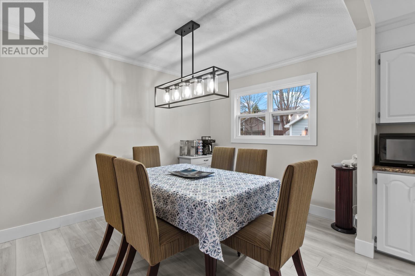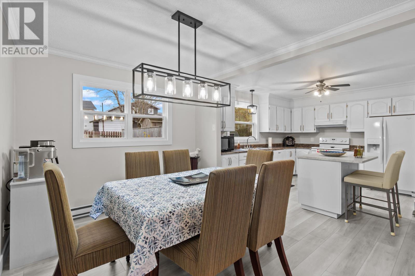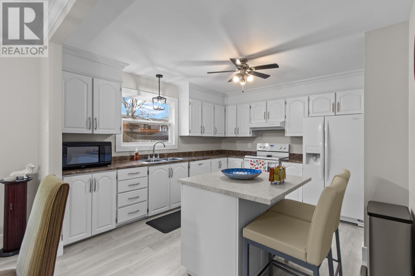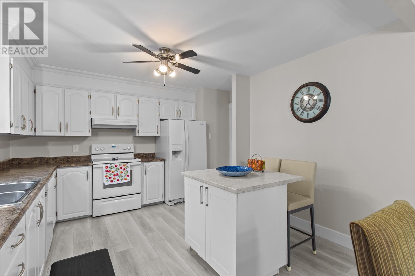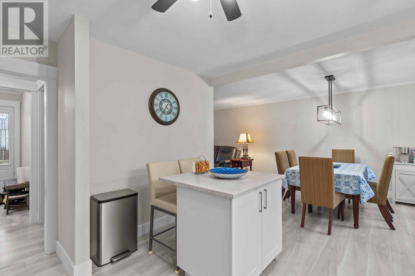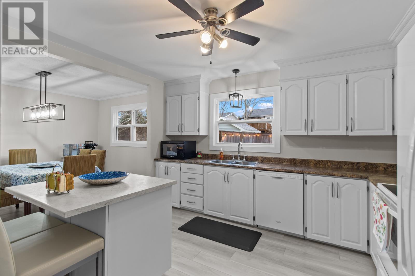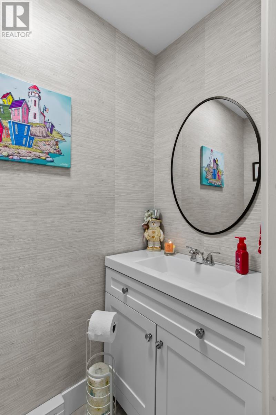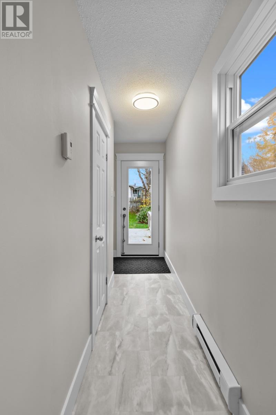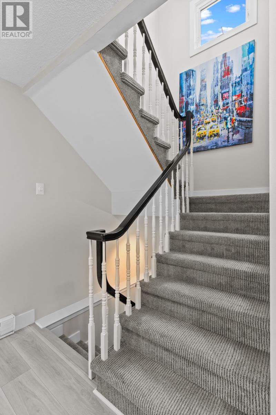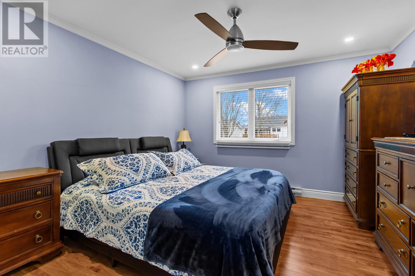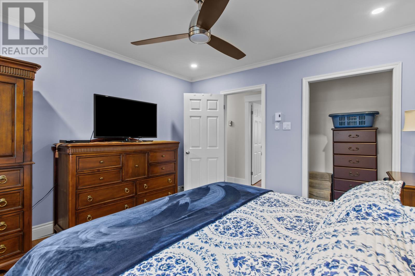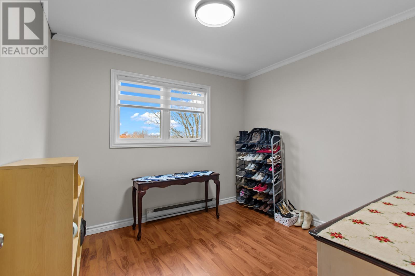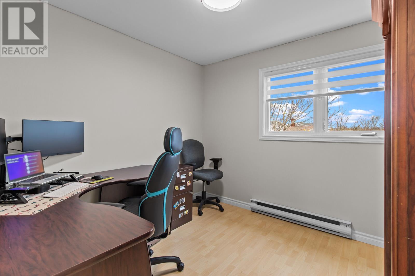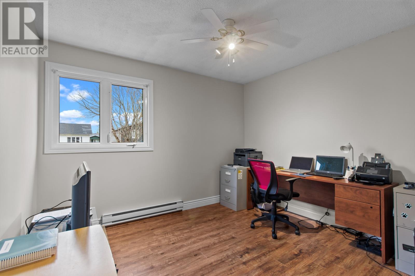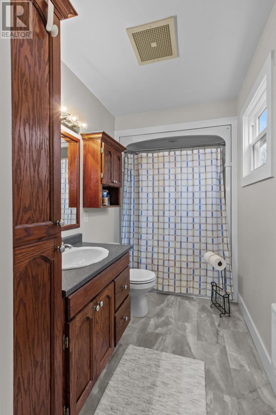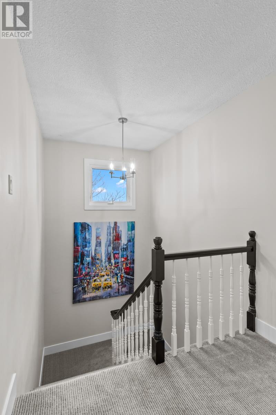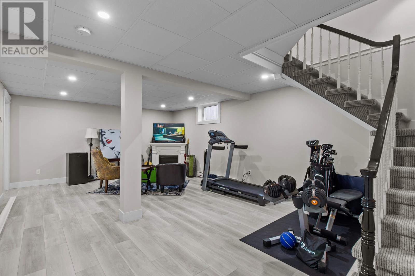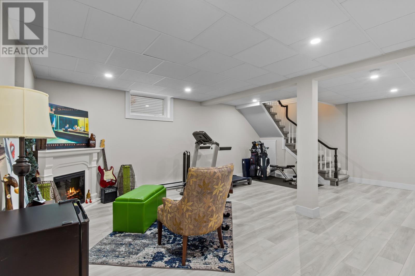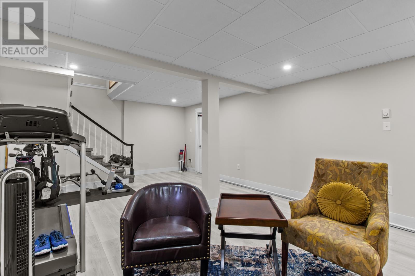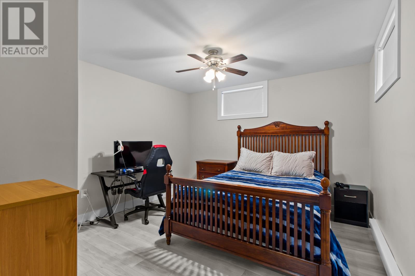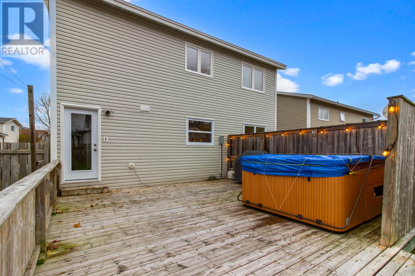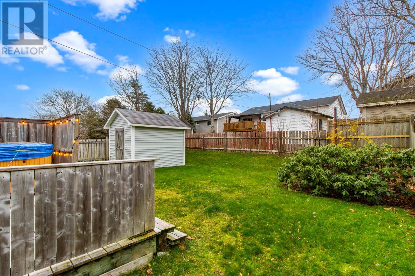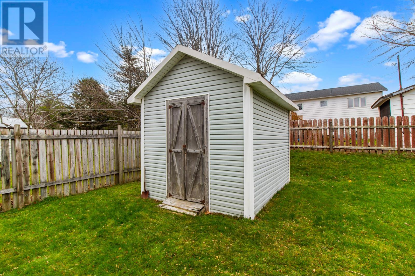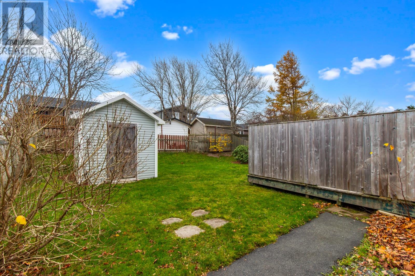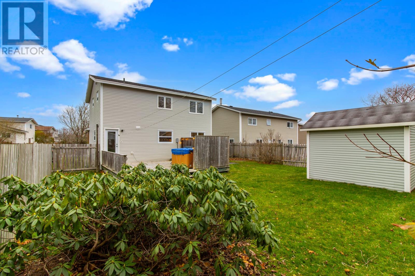5 Bedroom
2 Bathroom
2160 sqft
2 Level
Baseboard Heaters
Landscaped
$379,000
Beautiful and spacious 5-bedroom home located in one of Mount Pearl’s most sought-after neighbourhoods! This well-maintained property offers the perfect blend of comfort, convenience, and modern updates. Ideally situated within walking distance to schools, walking trails, recreation, and shopping, it’s perfect for families or anyone looking to be close to everything. The main floor features a bright kitchen that opens into the dining area—great for family meals and entertaining. Upstairs, you’ll find four comfortable bedrooms, offering plenty of space for everyone. The basement includes a large rec room, a fifth bedroom, and a convenient laundry area, providing lots of room for relaxation or guests. Recent upgrades include fresh paint, new flooring, and in recent years, updated plumbing, doors, and some windows. The property also offers rear yard access and a great backyard for outdoor enjoyment. Move-in ready and full of charm, this is the perfect place to call home in Mount Pearl! The Sellers hereby direct that there will be NO CONVEYANCY OF ANY WRITTEN OFFERS prior to 5pm on November 17th, 2025. The Sellers further directs that all offers are to remain OPEN FOR ACCEPTANCE until 10pm of the same day. (id:51189)
Property Details
|
MLS® Number
|
1292543 |
|
Property Type
|
Single Family |
|
AmenitiesNearBy
|
Recreation, Shopping |
Building
|
BathroomTotal
|
2 |
|
BedroomsAboveGround
|
4 |
|
BedroomsBelowGround
|
1 |
|
BedroomsTotal
|
5 |
|
Appliances
|
Dishwasher, Refrigerator, Stove, Washer, Dryer |
|
ArchitecturalStyle
|
2 Level |
|
ConstructedDate
|
1979 |
|
ConstructionStyleAttachment
|
Detached |
|
ExteriorFinish
|
Vinyl Siding |
|
FlooringType
|
Carpeted, Laminate, Mixed Flooring |
|
FoundationType
|
Concrete |
|
HalfBathTotal
|
1 |
|
HeatingFuel
|
Electric |
|
HeatingType
|
Baseboard Heaters |
|
StoriesTotal
|
2 |
|
SizeInterior
|
2160 Sqft |
|
Type
|
House |
|
UtilityWater
|
Municipal Water |
Land
|
AccessType
|
Year-round Access |
|
Acreage
|
No |
|
FenceType
|
Fence |
|
LandAmenities
|
Recreation, Shopping |
|
LandscapeFeatures
|
Landscaped |
|
Sewer
|
Municipal Sewage System |
|
SizeIrregular
|
50x110 |
|
SizeTotalText
|
50x110|4,051 - 7,250 Sqft |
|
ZoningDescription
|
Residential |
Rooms
| Level |
Type |
Length |
Width |
Dimensions |
|
Second Level |
Bath (# Pieces 1-6) |
|
|
4 pc |
|
Second Level |
Bedroom |
|
|
9.5x9.6 |
|
Second Level |
Bedroom |
|
|
12x11 |
|
Second Level |
Bedroom |
|
|
11x12 |
|
Second Level |
Primary Bedroom |
|
|
12x12.4 |
|
Basement |
Laundry Room |
|
|
12x16 |
|
Basement |
Bedroom |
|
|
16x12 |
|
Basement |
Recreation Room |
|
|
24x16 |
|
Main Level |
Porch |
|
|
13x3.2 |
|
Main Level |
Bath (# Pieces 1-6) |
|
|
2pc |
|
Main Level |
Foyer |
|
|
12x5 |
|
Main Level |
Dining Room |
|
|
10x9.6 |
|
Main Level |
Living Room |
|
|
16x14 |
|
Main Level |
Kitchen |
|
|
12x13 |
https://www.realtor.ca/real-estate/29095250/26-dalhousie-crescent-mount-pearl
