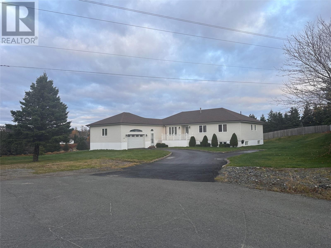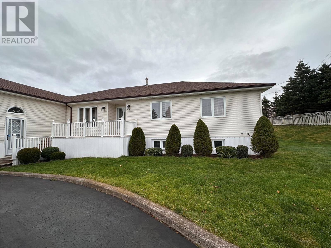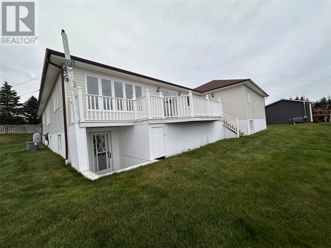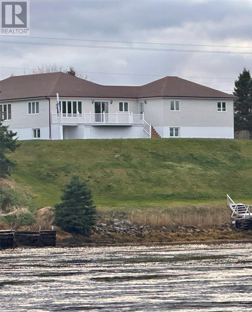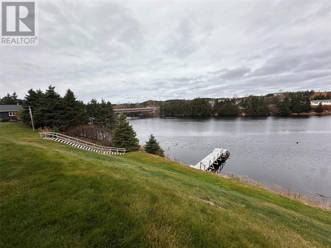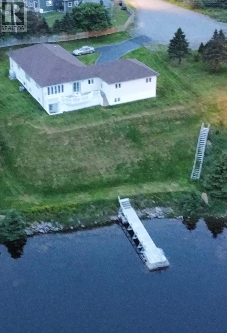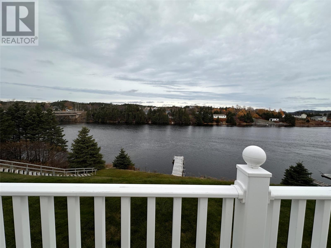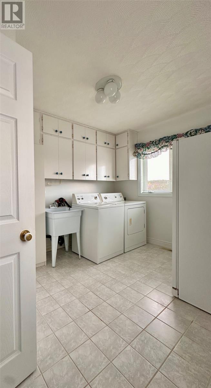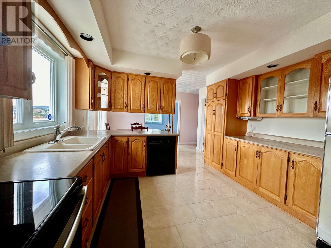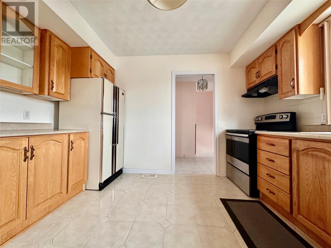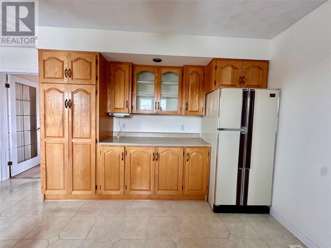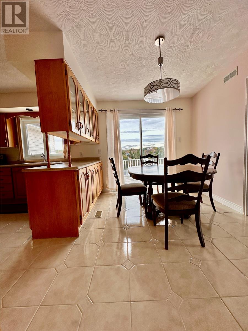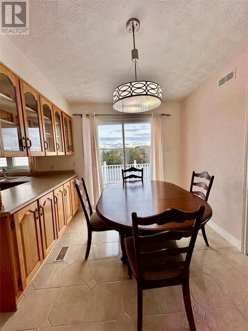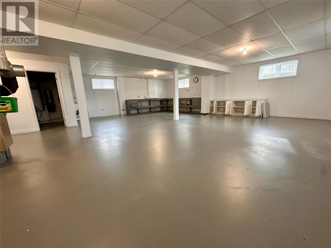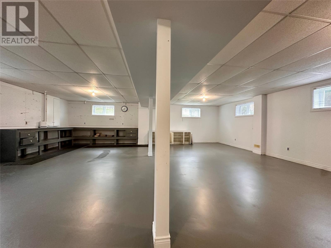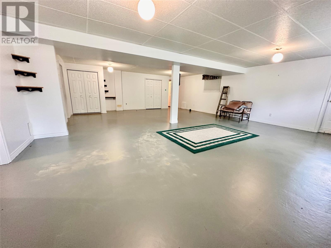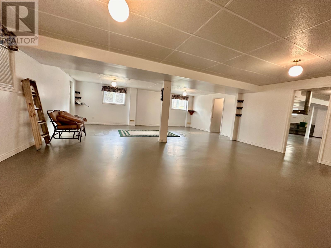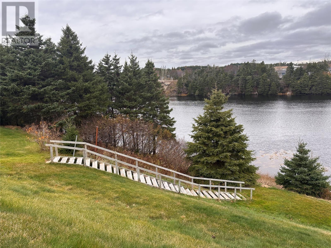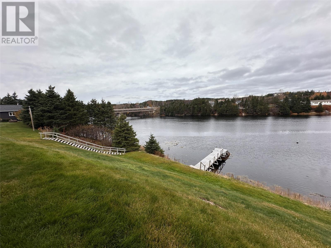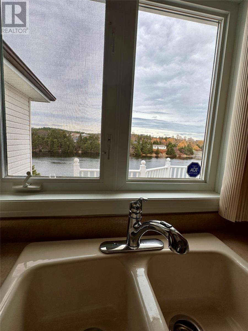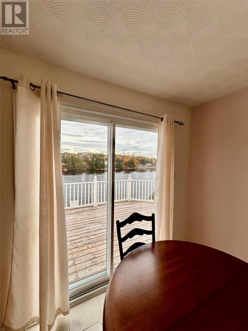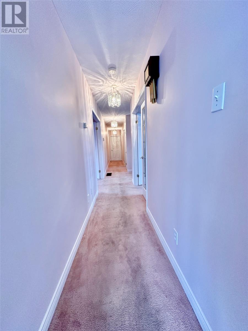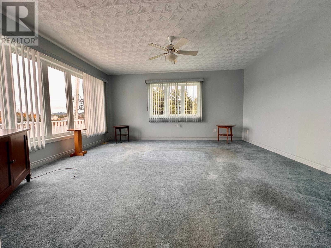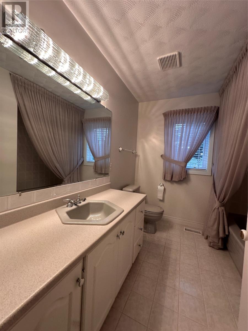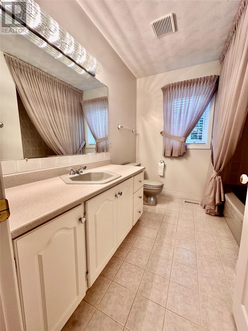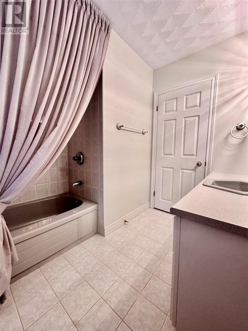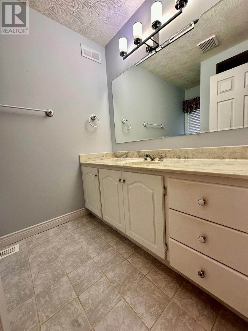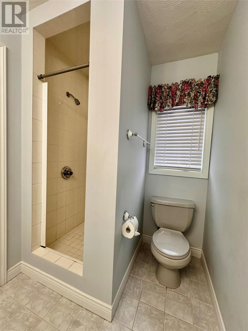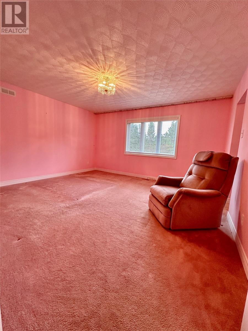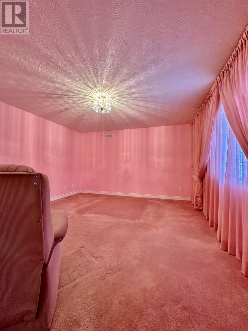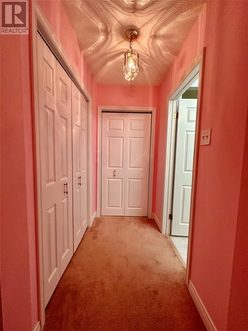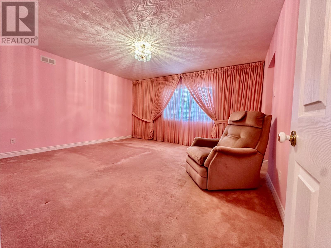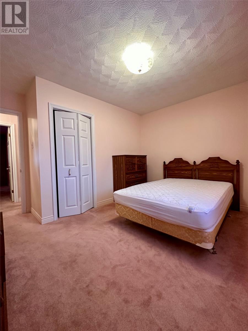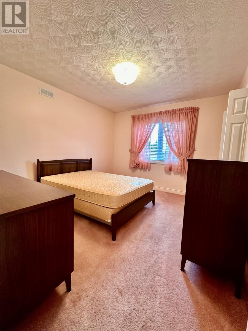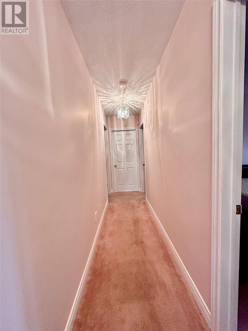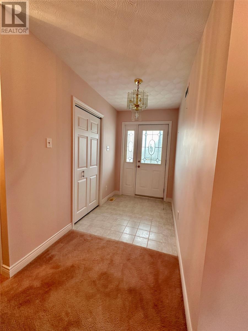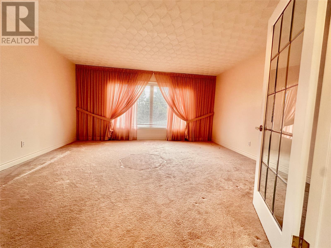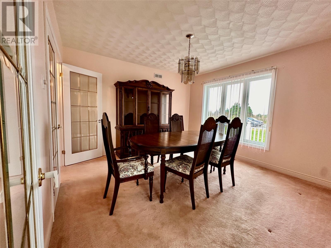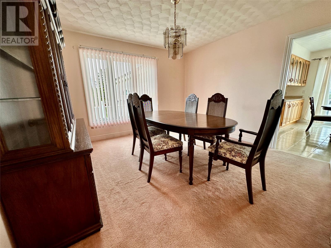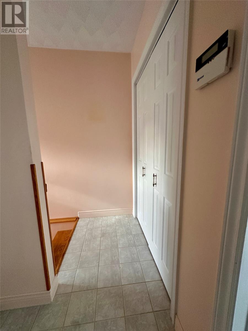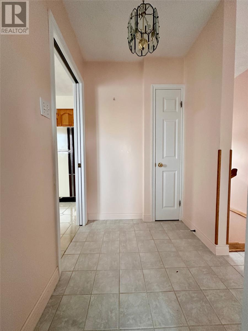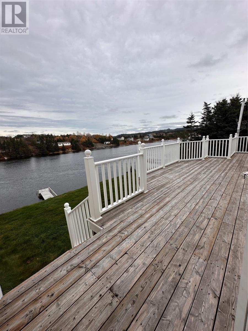3 Bedroom
2 Bathroom
1856 sqft
Landscaped
$334,000
Perfectly positioned between Marystown and Burin, this stunning 3 bedroom, 2 washroom waterfront property offers the ideal blend of tranquility, space, and convenience. It’s definitely a picture perfect location that many would envy. Picture it as a blank canvas to envision your dreams. It truly is move in ready - as is - see past carpet and paint to the endless possibilities. Nestled at the end of Farewells Rd - at the turnaround of a quiet cul-de-sac - this home boasts exceptional privacy, beautiful landscaping, a paved driveway, and your very own boat pier. It is ready for summer adventures or peaceful mornings by the water. Sip your morning coffee or evening wine on the back deck and reminisce about all the hard work that led to securing the place you have found yourself. Here in this “home sweet home” you will live in a beautiful location where your dreams of home ownership have been fulfilled. The top level has three bedrooms and 2 washrooms. The master has an ensuite bath with a shower. The main washroom, a family room, living room, dining room and eat in kitchen Step inside this solidly built, spacious home, crafted by a highly respected local contractor. The thoughtful design provides room for comfortable family living with the flexibility to make it your own. The attached garage keeps your vehicles and recreational toys protected year-round, while the basement offers endless opportunities for storage, workshop space, or future development. Walking distance to a playground and a convenience store with a post office and bakery. While you may wish to update flooring or paint to match your personal style, homes like this — on a prime waterfront lot in such a desired location — are becoming rare. The setting, the structure, and the possibilities are all here. This is more than just a home — it’s your chance to own a piece of waterfront paradise. Pride of ownership is waiting for you. Don’t wait — make it yours, one lovely room at a time. (id:51189)
Property Details
|
MLS® Number
|
1292499 |
|
Property Type
|
Single Family |
|
EquipmentType
|
None |
|
RentalEquipmentType
|
None |
|
ViewType
|
View |
Building
|
BathroomTotal
|
2 |
|
BedroomsTotal
|
3 |
|
Appliances
|
Dishwasher, Refrigerator, Microwave, Washer, Dryer |
|
ConstructedDate
|
1995 |
|
ConstructionStyleAttachment
|
Detached |
|
ExteriorFinish
|
Vinyl Siding |
|
Fixture
|
Drapes/window Coverings |
|
FlooringType
|
Carpeted |
|
FoundationType
|
Concrete |
|
HeatingFuel
|
Oil |
|
StoriesTotal
|
1 |
|
SizeInterior
|
1856 Sqft |
|
Type
|
House |
|
UtilityWater
|
Municipal Water |
Parking
Land
|
AccessType
|
Water Access, Year-round Access |
|
Acreage
|
No |
|
LandscapeFeatures
|
Landscaped |
|
Sewer
|
Septic Tank |
|
SizeIrregular
|
0.1376 |
|
SizeTotal
|
0.1376|under 1/2 Acre |
|
SizeTotalText
|
0.1376|under 1/2 Acre |
|
ZoningDescription
|
Res |
Rooms
| Level |
Type |
Length |
Width |
Dimensions |
|
Basement |
Utility Room |
|
|
9x29 |
|
Basement |
Recreation Room |
|
|
29x23 |
|
Basement |
Storage |
|
|
11x7.6 |
|
Main Level |
Bath (# Pieces 1-6) |
|
|
8.8x5 |
|
Main Level |
Porch |
|
|
5.6x8.6 |
|
Main Level |
Ensuite |
|
|
5.9x8.7 |
|
Main Level |
Bedroom |
|
|
13.10x14.10 |
|
Main Level |
Storage |
|
|
9.4x12.6 |
|
Main Level |
Family Room |
|
|
15.6x13.10 |
|
Main Level |
Foyer |
|
|
9x5.3 |
|
Main Level |
Other |
|
|
3.3x35 |
|
Main Level |
Living Room |
|
|
14x15.8 |
|
Main Level |
Eat In Kitchen |
|
|
18.9x11.9 |
|
Main Level |
Dining Room |
|
|
11.11x11.10 |
https://www.realtor.ca/real-estate/29093758/24-farewells-road-creston
