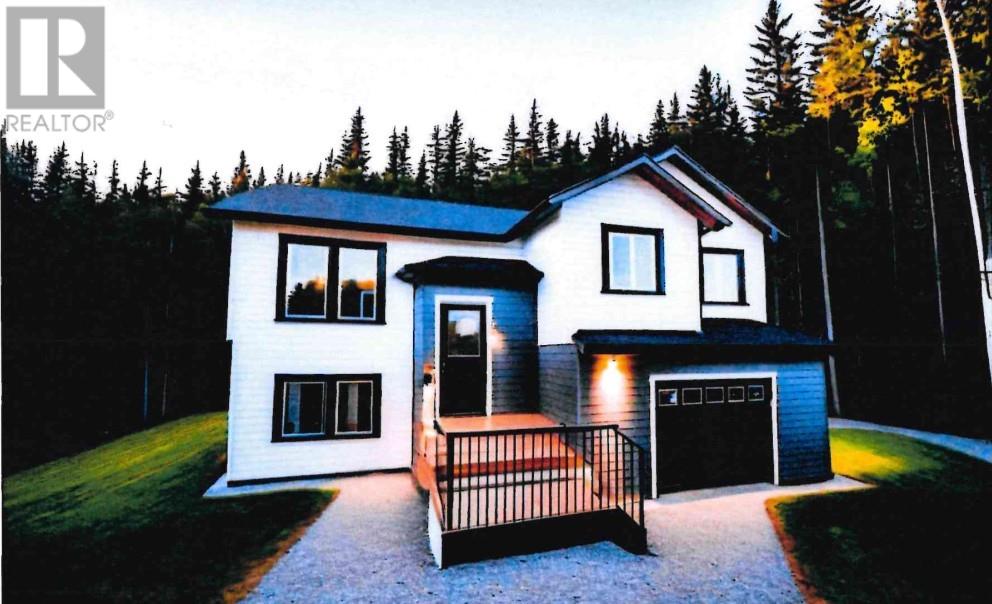5 Driftwood Street St. John's, Newfoundland & Labrador
$625,000
This house is a presale and is sold. This above ground, fully developed, split entry with in house garage and 1 bedroom basement apartment offers modern comfort and convenience. The property features a beautiful open concept plan containing the kitchen, living room and dining room with the kitchen having a large sit in island and lots of cabinetry. There's two spacious bedrooms, two full bathrooms, laundry, and an in-house garage. The primary bedroom has an en-suite and walk in closet. Lower level consists of the garage and a large above ground one bedroom basement apartment. (id:51189)
Property Details
| MLS® Number | 1291582 |
| Property Type | Single Family |
| AmenitiesNearBy | Shopping |
Building
| BathroomTotal | 3 |
| BedroomsTotal | 3 |
| ConstructedDate | 2025 |
| ConstructionStyleAttachment | Detached |
| ConstructionStyleSplitLevel | Split Level |
| ExteriorFinish | Vinyl Siding |
| FlooringType | Mixed Flooring |
| FoundationType | Concrete |
| HeatingFuel | Electric |
| SizeInterior | 2140 Sqft |
| Type | Two Apartment House |
| UtilityWater | Municipal Water |
Parking
| Attached Garage |
Land
| Acreage | No |
| LandAmenities | Shopping |
| Sewer | Municipal Sewage System |
| SizeIrregular | 49 X 98 |
| SizeTotalText | 49 X 98|4,051 - 7,250 Sqft |
| ZoningDescription | Residential |
Rooms
| Level | Type | Length | Width | Dimensions |
|---|---|---|---|---|
| Basement | Bath (# Pieces 1-6) | 4 PC | ||
| Basement | Not Known | 7.7 x 5.4 | ||
| Basement | Not Known | 11.3 x 11.5 | ||
| Basement | Not Known | 11.5 x 11.10 | ||
| Basement | Not Known | 16.5 x 10 | ||
| Basement | Not Known | 18.11 x 21.9 | ||
| Main Level | Bath (# Pieces 1-6) | 4 PC | ||
| Main Level | Laundry Room | 6.2 x 6.3 | ||
| Main Level | Bedroom | 12.9 x 9.4 | ||
| Main Level | Ensuite | 3 PC | ||
| Main Level | Primary Bedroom | 13.2 x 14.8 | ||
| Main Level | Living Room | 11.11 x 12 | ||
| Main Level | Dining Nook | 15.2 x 10 | ||
| Main Level | Kitchen | 15.2 x 11 |
https://www.realtor.ca/real-estate/29087482/5-driftwood-street-st-johns
Interested?
Contact us for more information





