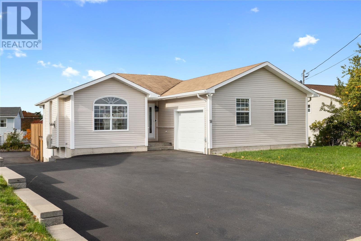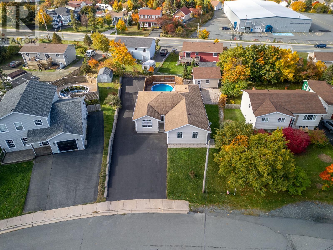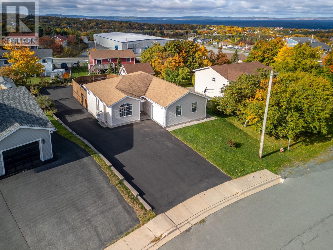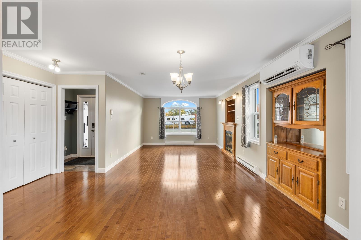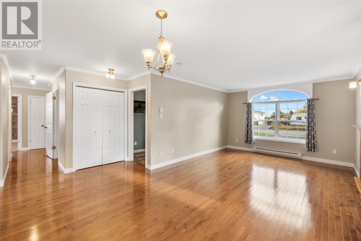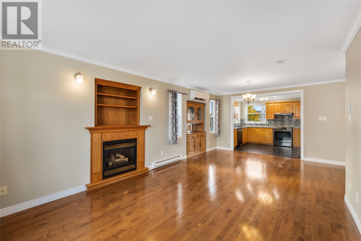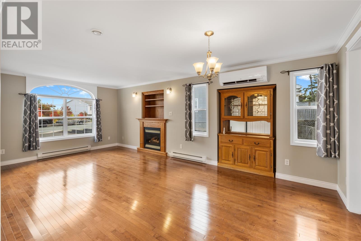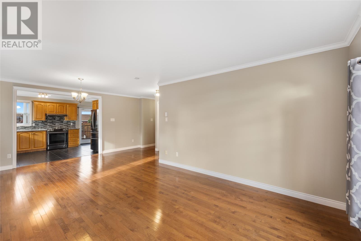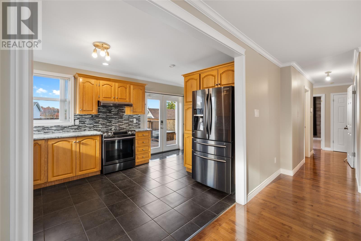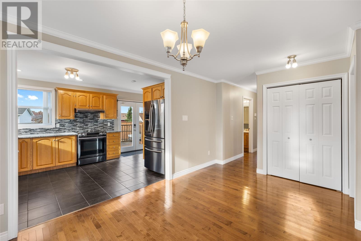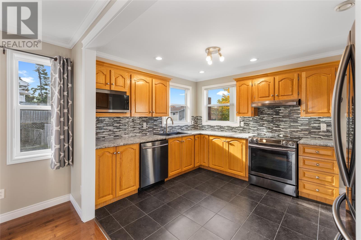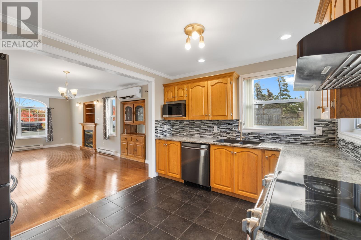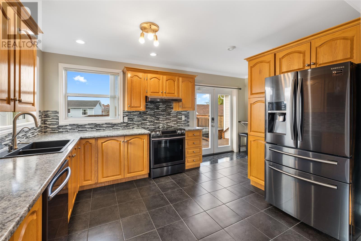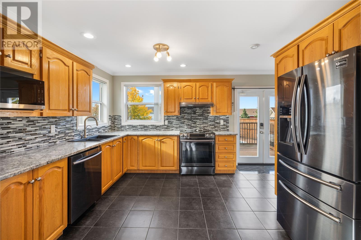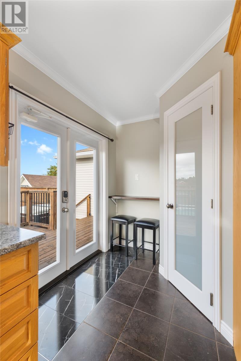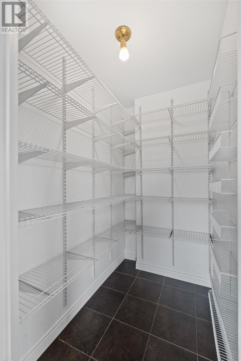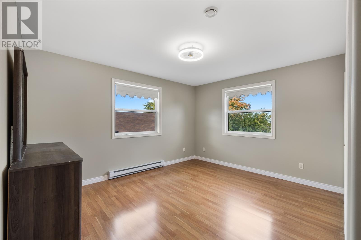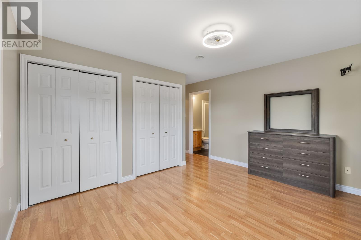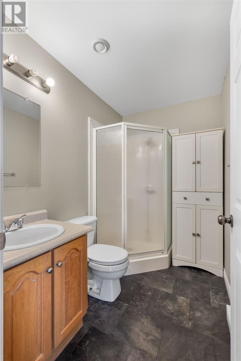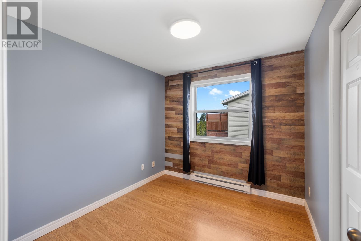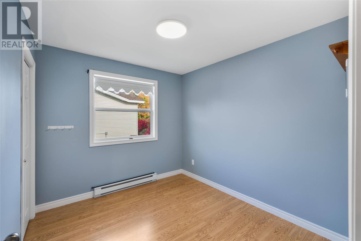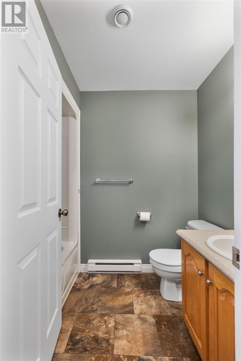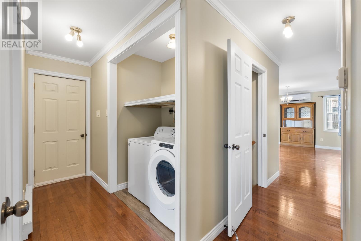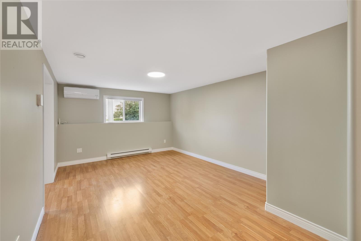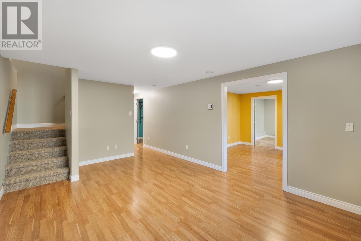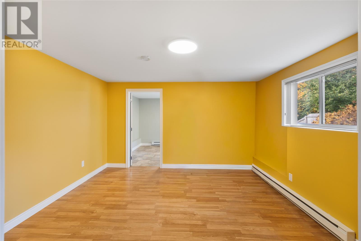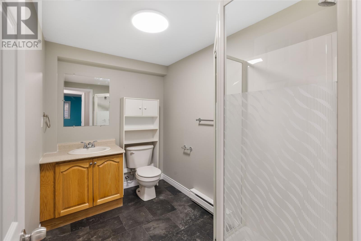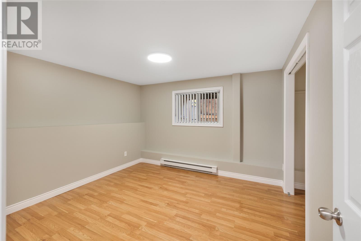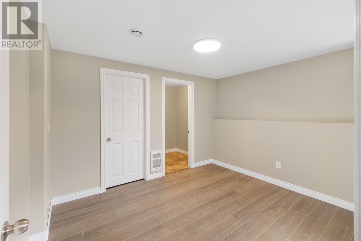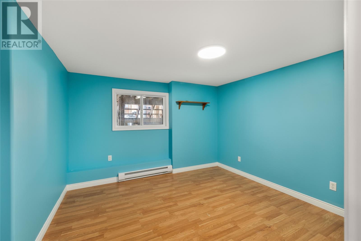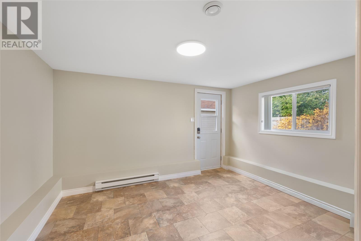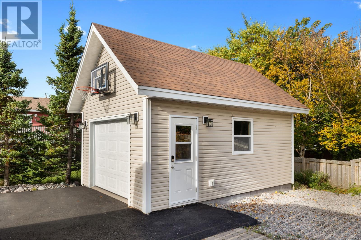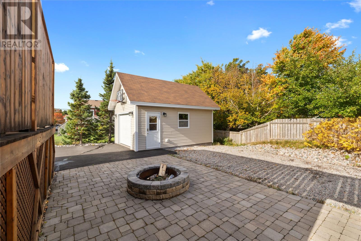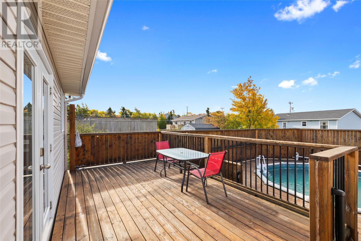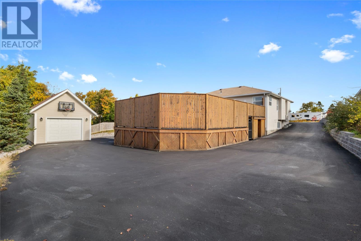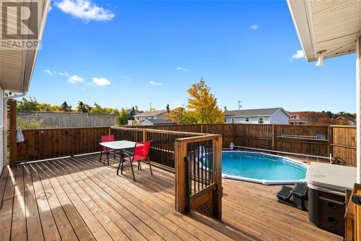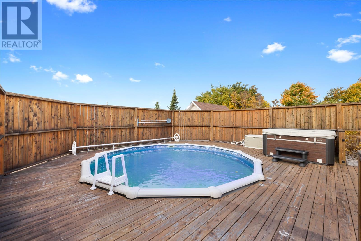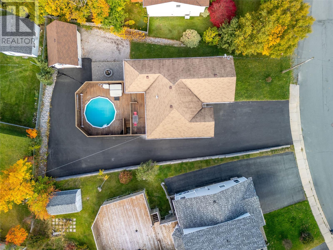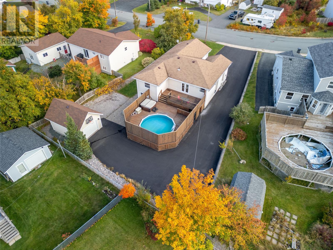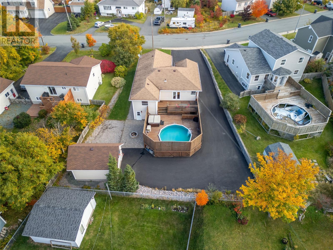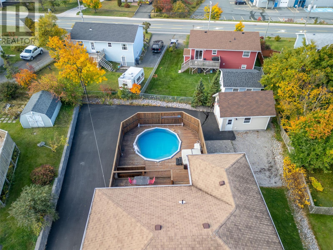6 Bedroom
3 Bathroom
2648 sqft
Bungalow
Fireplace
Above Ground Pool
Air Exchanger
Baseboard Heaters, Heat Pump, Mini-Split
Landscaped
$499,900
6 bedroom single-family home in Conception Bay South! beautifully designed open-concept layout that provides the perfect blend of comfort, functionality, and modern style. Step inside to an open living and dining area, complete with a mini split heat pump, and fireplace for year-round comfort. The kitchen is filled with natural light, featuring plenty of cabinet space and a walk-in pantry for extra storage. The main floor hosts 3 bedrooms, including an 3 piece ensuite off of the primary bedroom, a main bathroom and the convenience of main-level laundry. There is direct access to the in-house garage- making everyday living easy! The garage is equipped with its own mini split, shelving for storage, and ample space to park a vehicle. Downstairs, you’ll find a rec room with another mini split head, ideal for entertaining or relaxing. The lower level also includes a third bathroom with a corner shower, three additional bedrooms, a flex space- perfect for a home gym or playroom, and a mudroom with walkout access to the backyard. Outside, the property has been completely redesigned and landscaped within the last five years, featuring a 14' x 20' detached garage, massive paved driveway that wraps around to the back, retaining wall leading down the side of driveway, stone steps to the front entrance, and a two-tier patio area with pool. (id:51189)
Property Details
|
MLS® Number
|
1292475 |
|
Property Type
|
Single Family |
|
AmenitiesNearBy
|
Recreation, Shopping |
|
PoolType
|
Above Ground Pool |
Building
|
BathroomTotal
|
3 |
|
BedroomsAboveGround
|
3 |
|
BedroomsBelowGround
|
3 |
|
BedroomsTotal
|
6 |
|
Appliances
|
Stove, Washer, Dryer |
|
ArchitecturalStyle
|
Bungalow |
|
ConstructedDate
|
2005 |
|
ConstructionStyleAttachment
|
Detached |
|
CoolingType
|
Air Exchanger |
|
ExteriorFinish
|
Vinyl Siding |
|
FireplacePresent
|
Yes |
|
FlooringType
|
Carpeted, Ceramic Tile, Hardwood, Laminate, Mixed Flooring |
|
FoundationType
|
Concrete |
|
HeatingFuel
|
Electric |
|
HeatingType
|
Baseboard Heaters, Heat Pump, Mini-split |
|
StoriesTotal
|
1 |
|
SizeInterior
|
2648 Sqft |
|
Type
|
House |
|
UtilityWater
|
Municipal Water |
Parking
|
Attached Garage
|
|
|
Detached Garage
|
|
Land
|
Acreage
|
No |
|
LandAmenities
|
Recreation, Shopping |
|
LandscapeFeatures
|
Landscaped |
|
Sewer
|
Municipal Sewage System |
|
SizeIrregular
|
50 X 153 X 99 X 147 |
|
SizeTotalText
|
50 X 153 X 99 X 147|10,890 - 21,799 Sqft (1/4 - 1/2 Ac) |
|
ZoningDescription
|
Res |
Rooms
| Level |
Type |
Length |
Width |
Dimensions |
|
Basement |
Bedroom |
|
|
10.5 x 11.4 |
|
Basement |
Bedroom |
|
|
11.8 x 11.3 |
|
Basement |
Bedroom |
|
|
14.4 x 11.8 |
|
Basement |
Bath (# Pieces 1-6) |
|
|
3PC |
|
Basement |
Mud Room |
|
|
13 x 10.7 |
|
Basement |
Playroom |
|
|
12.10 x 11.3 |
|
Basement |
Recreation Room |
|
|
16.5 x 11.8 |
|
Main Level |
Not Known |
|
|
20 x 18 |
|
Main Level |
Bath (# Pieces 1-6) |
|
|
4PC |
|
Main Level |
Bedroom |
|
|
8.10 x 10 |
|
Main Level |
Bedroom |
|
|
9.10 x 9 |
|
Main Level |
Ensuite |
|
|
3PC |
|
Main Level |
Primary Bedroom |
|
|
11.7 x 10.5 |
|
Main Level |
Kitchen |
|
|
16 x 10.5 |
|
Main Level |
Living Room/dining Room |
|
|
22 x 12 |
https://www.realtor.ca/real-estate/29086327/18-franks-road-conception-bay-south
