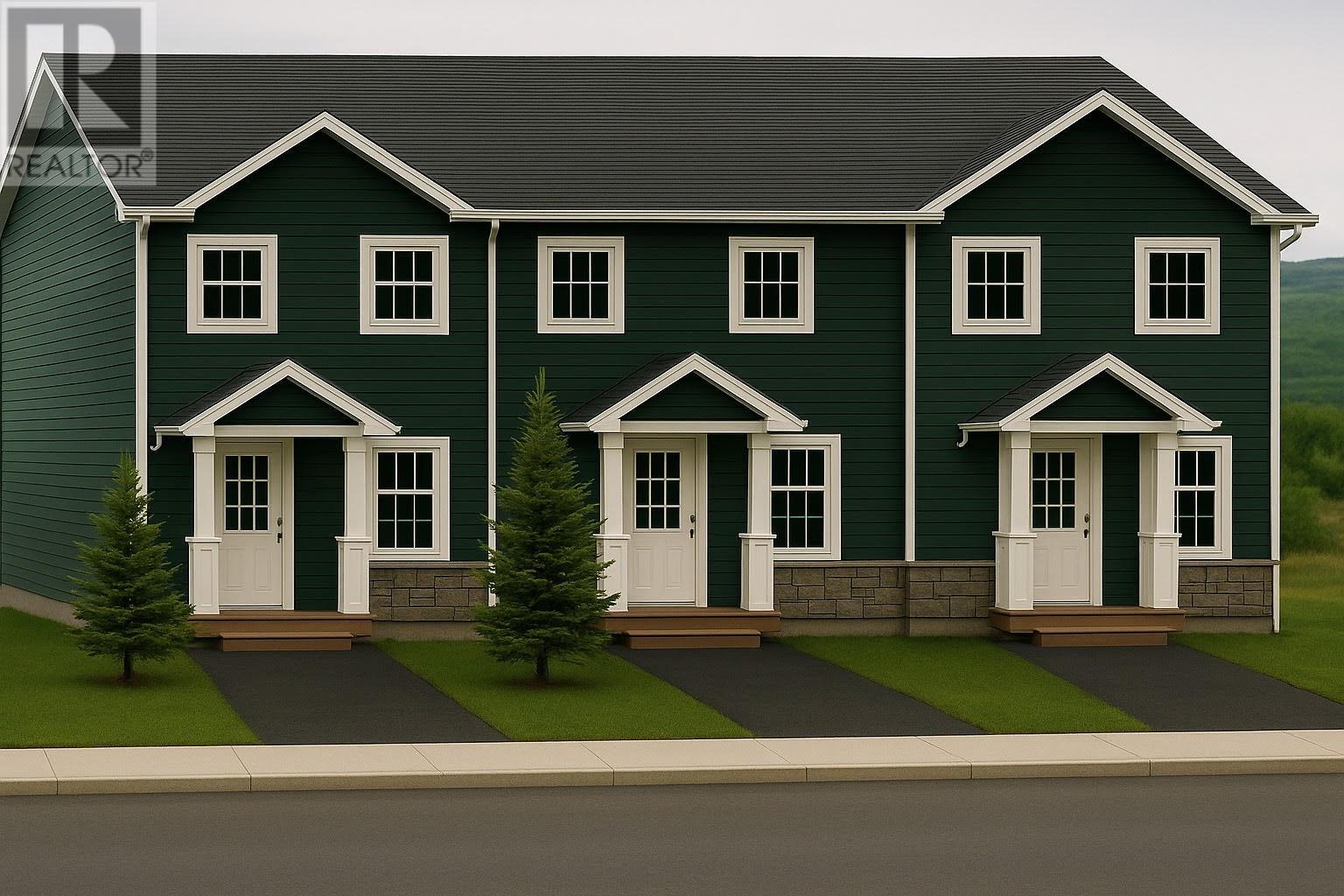283 Paradise Road Paradise, Newfoundland & Labrador A1L 2V6
$399,900
Perched on a scenic hillside overlooking Adam’s Pond and the charming town of Paradise is the first triplex in the new Adam's Ridge development. This stunning center unit combines modern design with breathtaking natural views. Each unit features an open-concept layout anchored by a sleek IKEA kitchen which includes a centre island and a pantry with cabinetry and shelving, perfect for entertaining or everyday living. The spacious primary suite boasts an ensuite and walk-in closet, while two additional bedrooms offer plenty of room for family or guests. With a bright walkout basement and thoughtfully designed finishes throughout, this home blends contemporary comfort with the tranquility of its hillside setting—an ideal retreat just minutes from town amenities. All homes have Goodfellow vinyl plank flooring and Berber carpet for the stairs. 12 potlights and a lighting allowance is included. The exterior is completed with a covered entry, paved parking for 2 cars and full landscaping. 8 year LUX warranty is included. HST is included in the list price and any HST rebate is to be assigned to the vendor upon closing. (id:51189)
Property Details
| MLS® Number | 1292048 |
| Property Type | Single Family |
| AmenitiesNearBy | Recreation |
Building
| BathroomTotal | 3 |
| BedroomsAboveGround | 3 |
| BedroomsTotal | 3 |
| Appliances | Dishwasher, Refrigerator, Stove |
| ConstructedDate | 2025 |
| ConstructionStyleAttachment | Attached |
| CoolingType | Air Exchanger |
| ExteriorFinish | Wood Shingles, Vinyl Siding |
| FlooringType | Other |
| FoundationType | Concrete |
| HalfBathTotal | 1 |
| HeatingType | Baseboard Heaters |
| StoriesTotal | 1 |
| SizeInterior | 1899 Sqft |
| Type | House |
| UtilityWater | Municipal Water |
Land
| Acreage | No |
| LandAmenities | Recreation |
| LandscapeFeatures | Landscaped |
| Sewer | Municipal Sewage System |
| SizeTotalText | Under 1/2 Acre |
| ZoningDescription | Res |
Rooms
| Level | Type | Length | Width | Dimensions |
|---|---|---|---|---|
| Second Level | Bedroom | 10.8x10.2 | ||
| Second Level | Bedroom | 13.1x9.6 | ||
| Second Level | Primary Bedroom | 12.11x12.3 | ||
| Main Level | Pantry | 8x6.8 | ||
| Main Level | Bath (# Pieces 1-6) | 8x5.7 | ||
| Main Level | Kitchen | 18.5x13.2 | ||
| Main Level | Living Room | 13.7x12.6 |
https://www.realtor.ca/real-estate/29081955/283-paradise-road-paradise
Interested?
Contact us for more information





