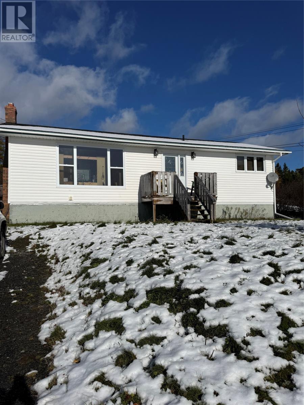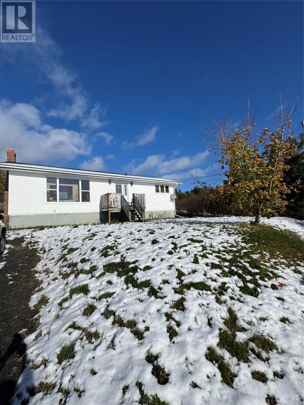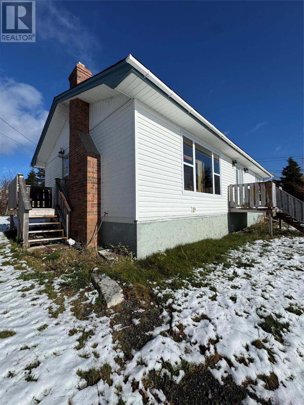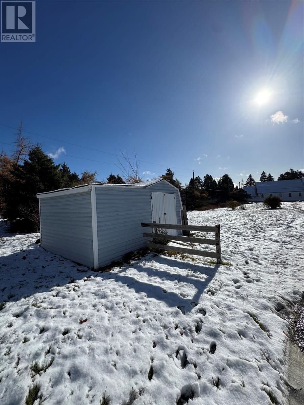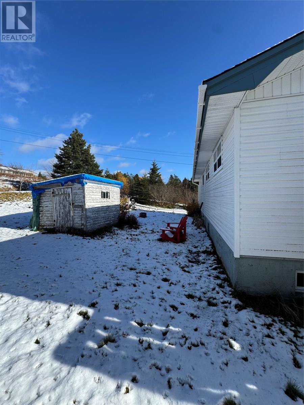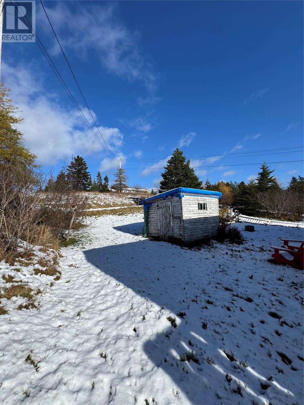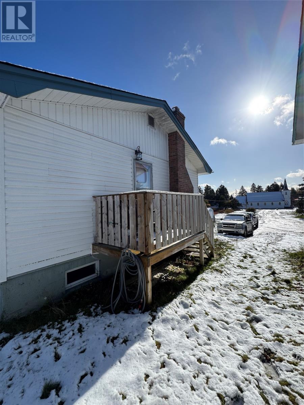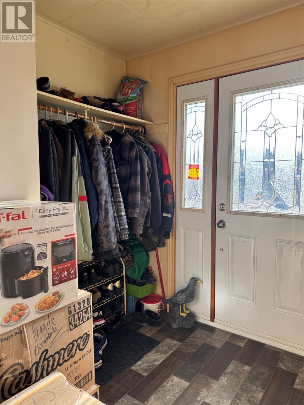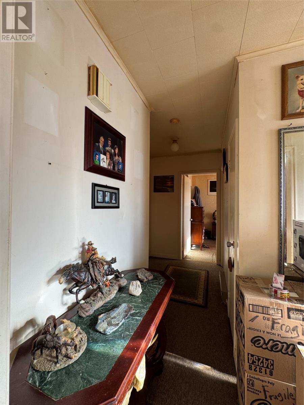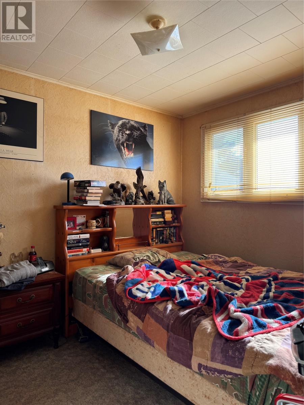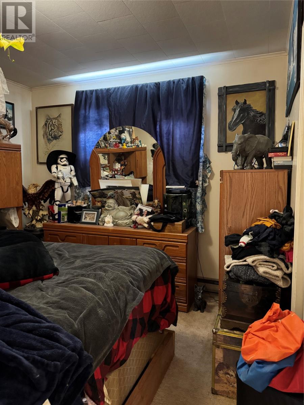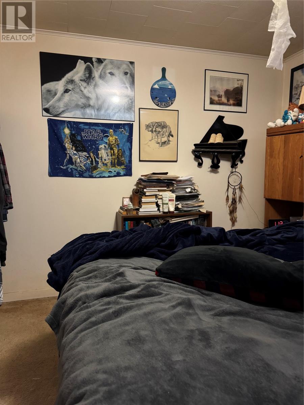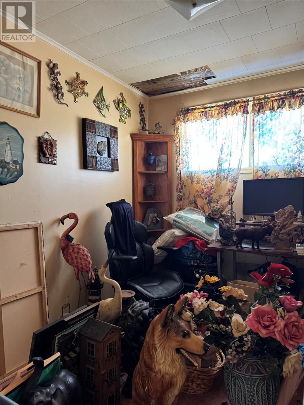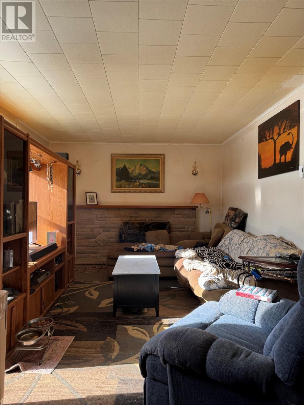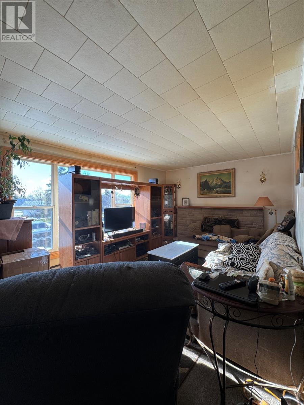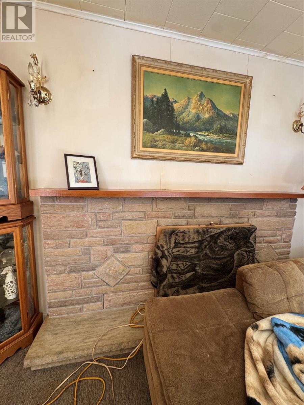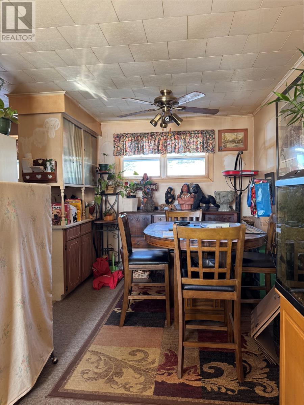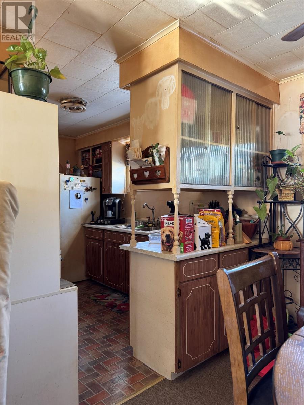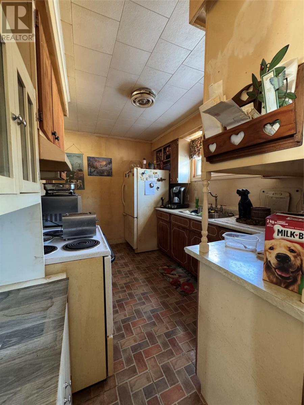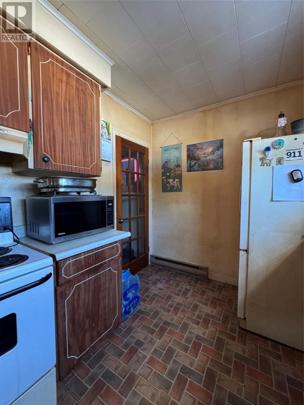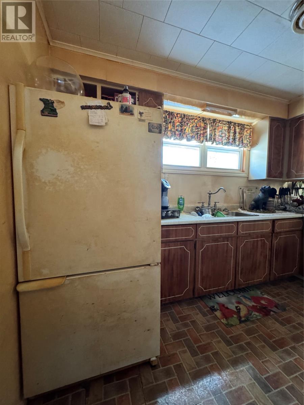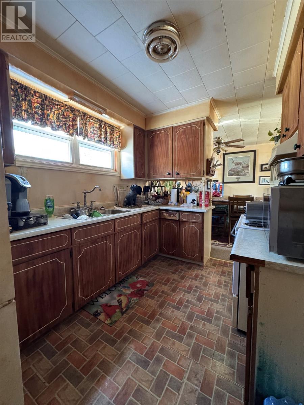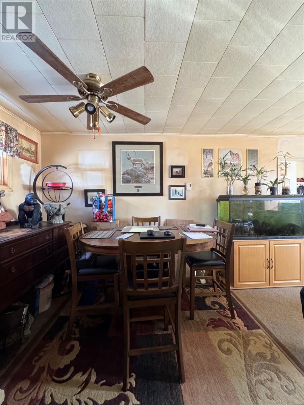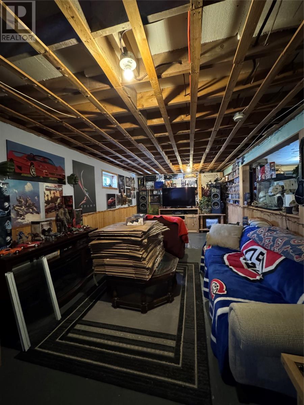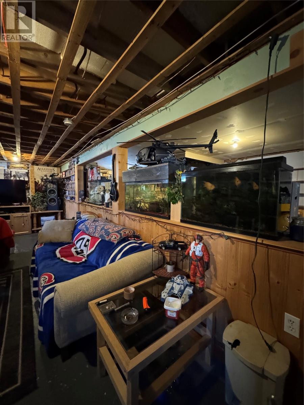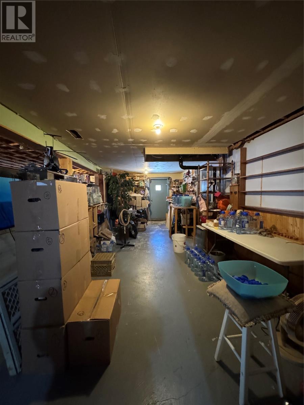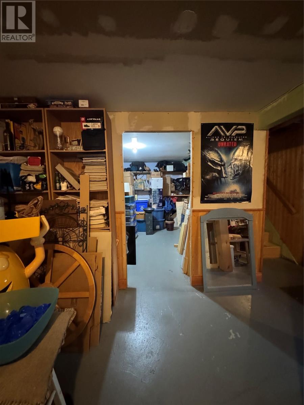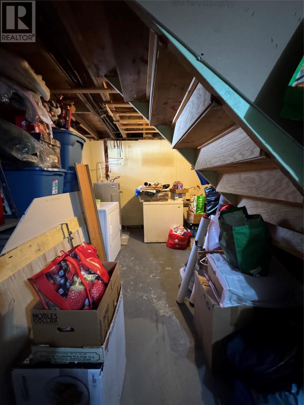567 Main Street Whitbourne, Newfoundland & Labrador A0B 3K0
$129,900
Discover the potential in this solidly built 3-bedroom, 1-bathroom home, set on a large lot that stretches from Main Street all the way to Whitbourne Avenue Extension. With newer windows (installed approximately 3 years ago) and shingles replaced around 6 years ago, much of the heavy lifting has already been done. The home itself is ready for some TLC and personal touches — a great opportunity for those looking to update and make it their own. The spacious lot provides plenty of room for outdoor enjoyment, gardening, or future development possibilities. Located in the heart of Whitbourne, this property offers both convenience and potential in one package. (id:51189)
Property Details
| MLS® Number | 1292438 |
| Property Type | Single Family |
| StorageType | Storage Shed |
Building
| BathroomTotal | 1 |
| BedroomsTotal | 3 |
| Appliances | Refrigerator, Stove, Washer, Dryer |
| ArchitecturalStyle | Bungalow |
| ConstructedDate | 1979 |
| ConstructionStyleAttachment | Detached |
| ExteriorFinish | Vinyl Siding |
| FlooringType | Carpeted, Other |
| FoundationType | Concrete |
| HeatingFuel | Electric |
| StoriesTotal | 1 |
| SizeInterior | 1840 Sqft |
| Type | House |
| UtilityWater | Municipal Water |
Land
| Acreage | No |
| Sewer | Municipal Sewage System |
| SizeIrregular | .887a |
| SizeTotalText | .887a |
| ZoningDescription | Res |
Rooms
| Level | Type | Length | Width | Dimensions |
|---|---|---|---|---|
| Main Level | Bedroom | 10.03x9.03 | ||
| Main Level | Living Room | 20x12.50 | ||
| Main Level | Primary Bedroom | 10.03x12.03 | ||
| Main Level | Porch | 6.02x4.10 | ||
| Main Level | Bath (# Pieces 1-6) | 6.10x4.11 | ||
| Main Level | Dining Nook | 10x8 | ||
| Main Level | Kitchen | 11.08x8.03 |
https://www.realtor.ca/real-estate/29081291/567-main-street-whitbourne
Interested?
Contact us for more information
