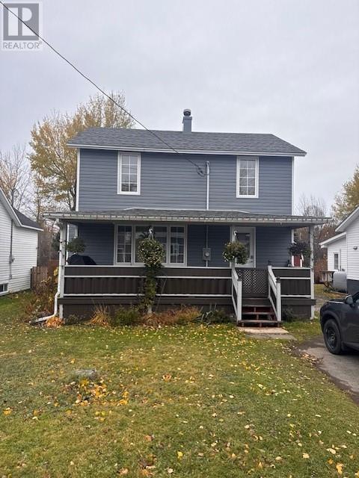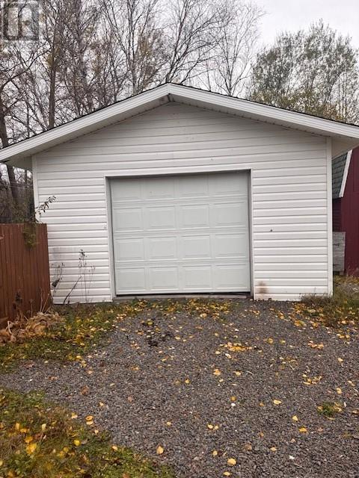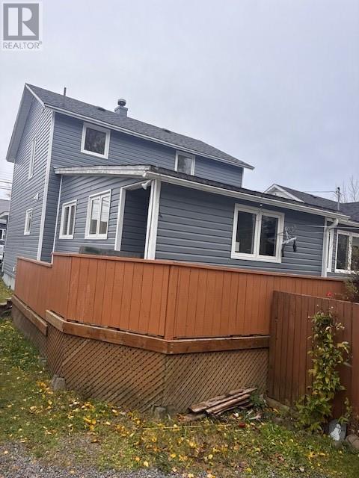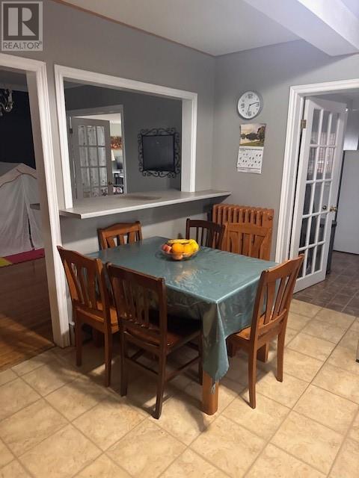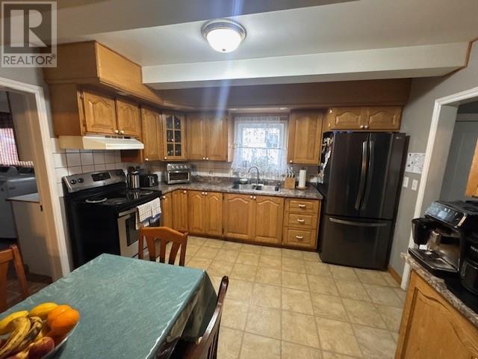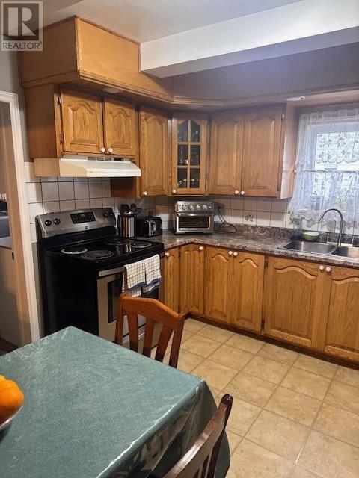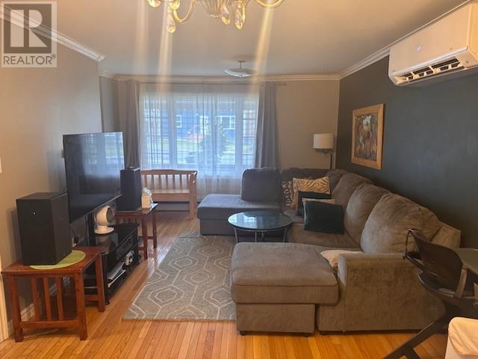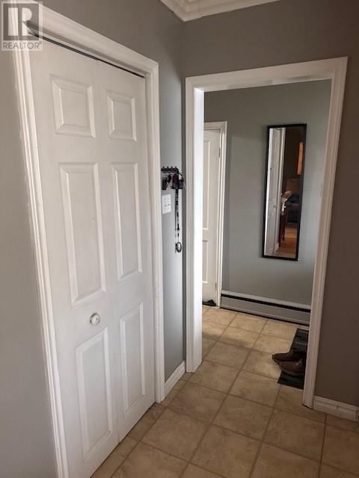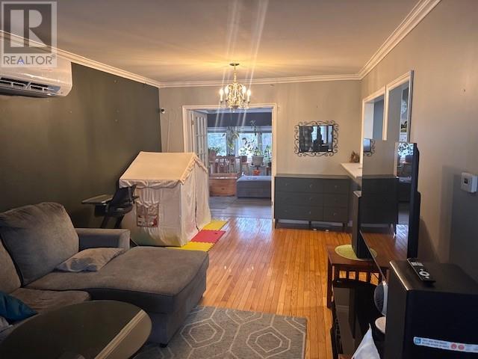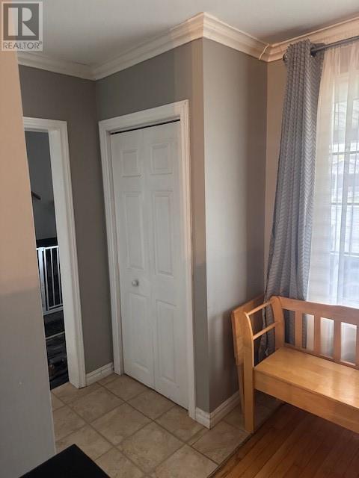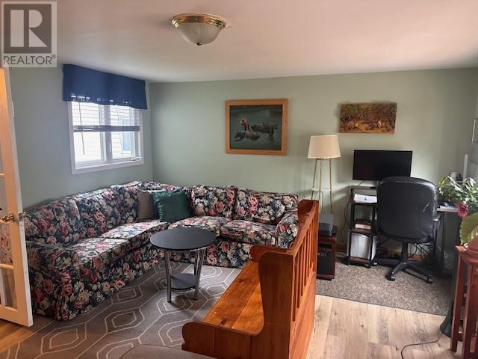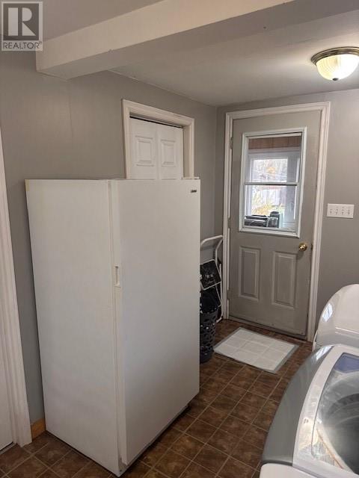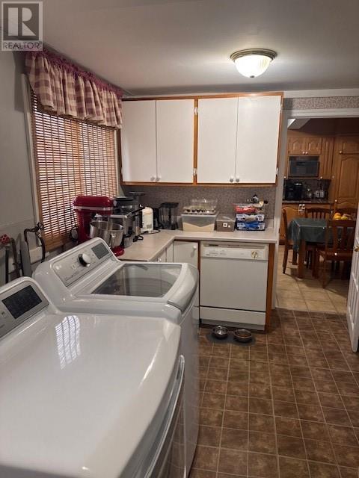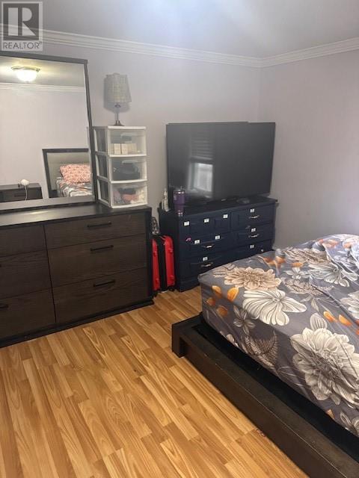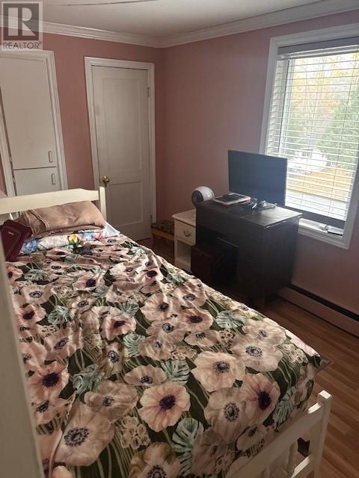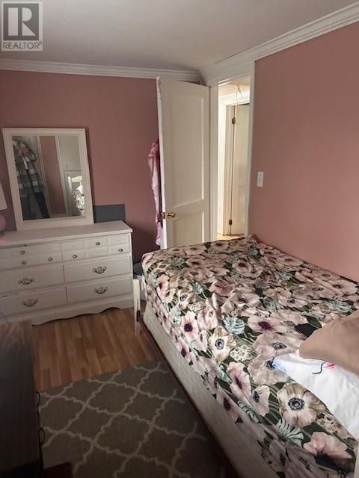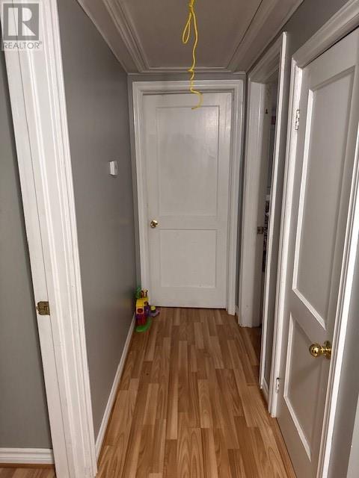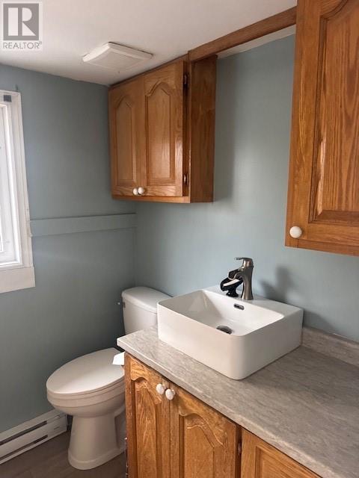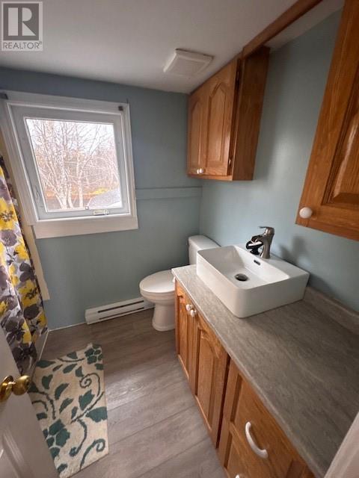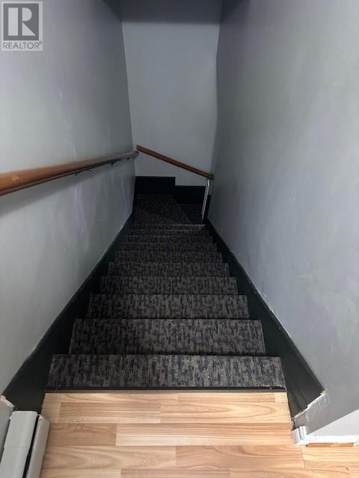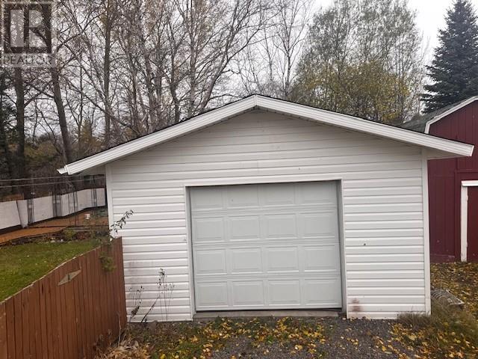67 Premiere Drive Lewisporte, Newfoundland & Labrador A0G 3A0
$209,000
Charming two storey home, nestled in the heart of Lewisporte, offers a perfect blend of comfort, space, and convenience, Upstairs, you'll find three cozy bedrooms and full bathroom - ideal for family living. The main floor features a bright, spacious kitchen, a welcoming living room, a comfortable family room, a second bathroom, and a large laundry room with direct access to the back garden. The undeveloped basement provides excellent storage options or potential for future development outside. Backyard - perfect for entertaining, gardening, or giving kids a great place to play. An 18 x 24 detached garage adds even more functionality and storage space. This home offers everything you need in a central location - don't miss your chance to make it yours! (id:51189)
Property Details
| MLS® Number | 1292424 |
| Property Type | Single Family |
| EquipmentType | None |
| RentalEquipmentType | None |
Building
| BathroomTotal | 2 |
| BedroomsAboveGround | 3 |
| BedroomsTotal | 3 |
| Appliances | Dishwasher, Refrigerator, Washer, Dryer |
| ArchitecturalStyle | 2 Level |
| ConstructedDate | 1955 |
| ConstructionStyleAttachment | Detached |
| ExteriorFinish | Vinyl Siding |
| FlooringType | Mixed Flooring |
| FoundationType | Poured Concrete |
| HeatingFuel | Electric |
| HeatingType | Mini-split |
| StoriesTotal | 2 |
| SizeInterior | 1296 Sqft |
| Type | House |
| UtilityWater | Municipal Water |
Parking
| Detached Garage |
Land
| AccessType | Year-round Access |
| Acreage | Yes |
| LandscapeFeatures | Landscaped |
| Sewer | Municipal Sewage System |
| SizeIrregular | 172 |
| SizeTotal | 172.0000|under 1/2 Acre |
| SizeTotalText | 172.0000|under 1/2 Acre |
| ZoningDescription | Residential |
Rooms
| Level | Type | Length | Width | Dimensions |
|---|---|---|---|---|
| Second Level | Bath (# Pieces 1-6) | 6 x 7.10 | ||
| Second Level | Bedroom | 12.6 x 7.3 | ||
| Second Level | Bedroom | 10 x 8.5 | ||
| Second Level | Primary Bedroom | 13.8 x 11 | ||
| Main Level | Foyer | 3.6 x 9 | ||
| Main Level | Bath (# Pieces 1-6) | 4 x 7.6 | ||
| Main Level | Laundry Room | 14 x 8.4 | ||
| Main Level | Family Room | 16 x 13.7 | ||
| Main Level | Dining Room | 11 x 21.5 | ||
| Main Level | Kitchen | 12 x 12 |
https://www.realtor.ca/real-estate/29081346/67-premiere-drive-lewisporte
Interested?
Contact us for more information
