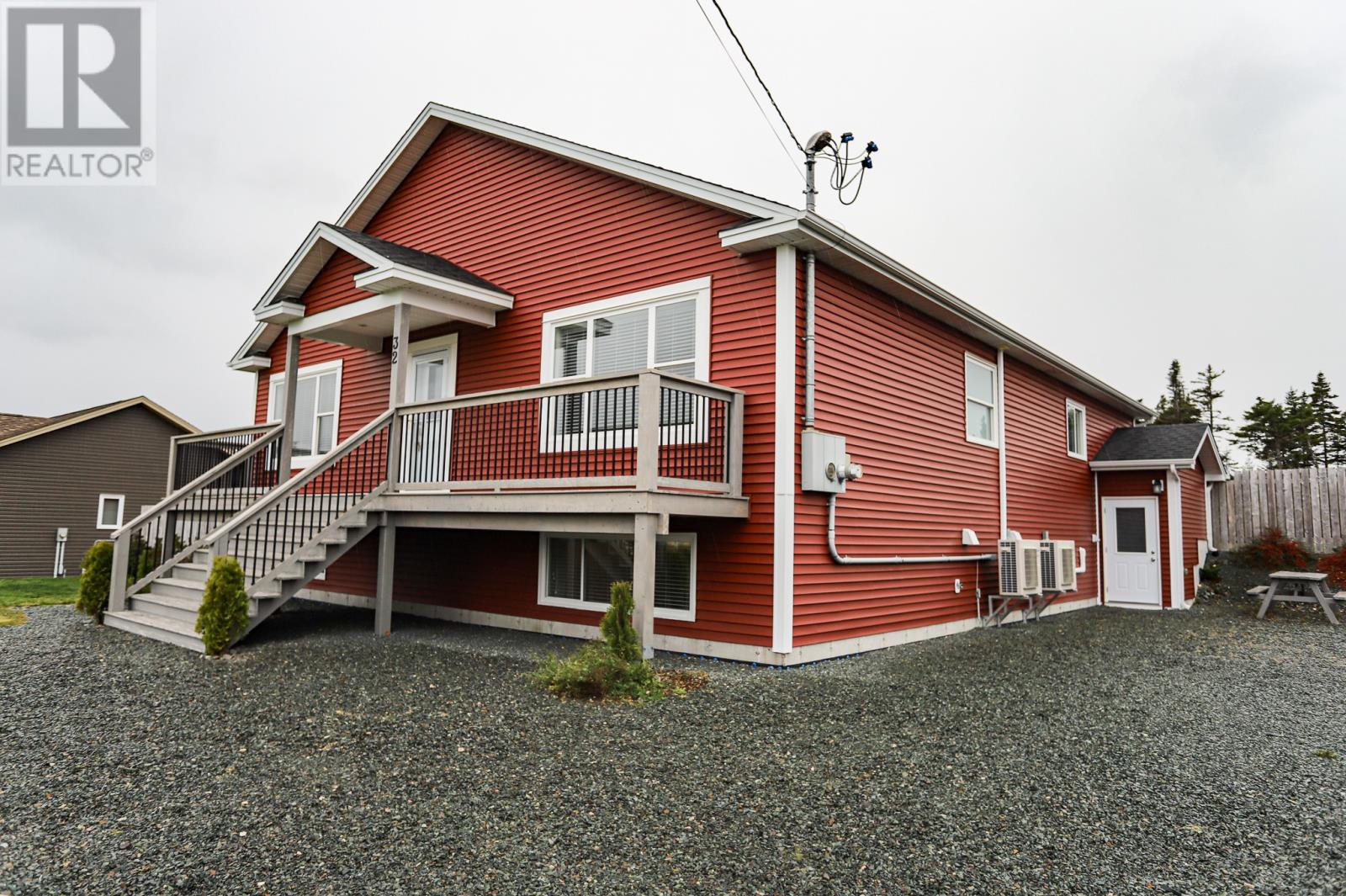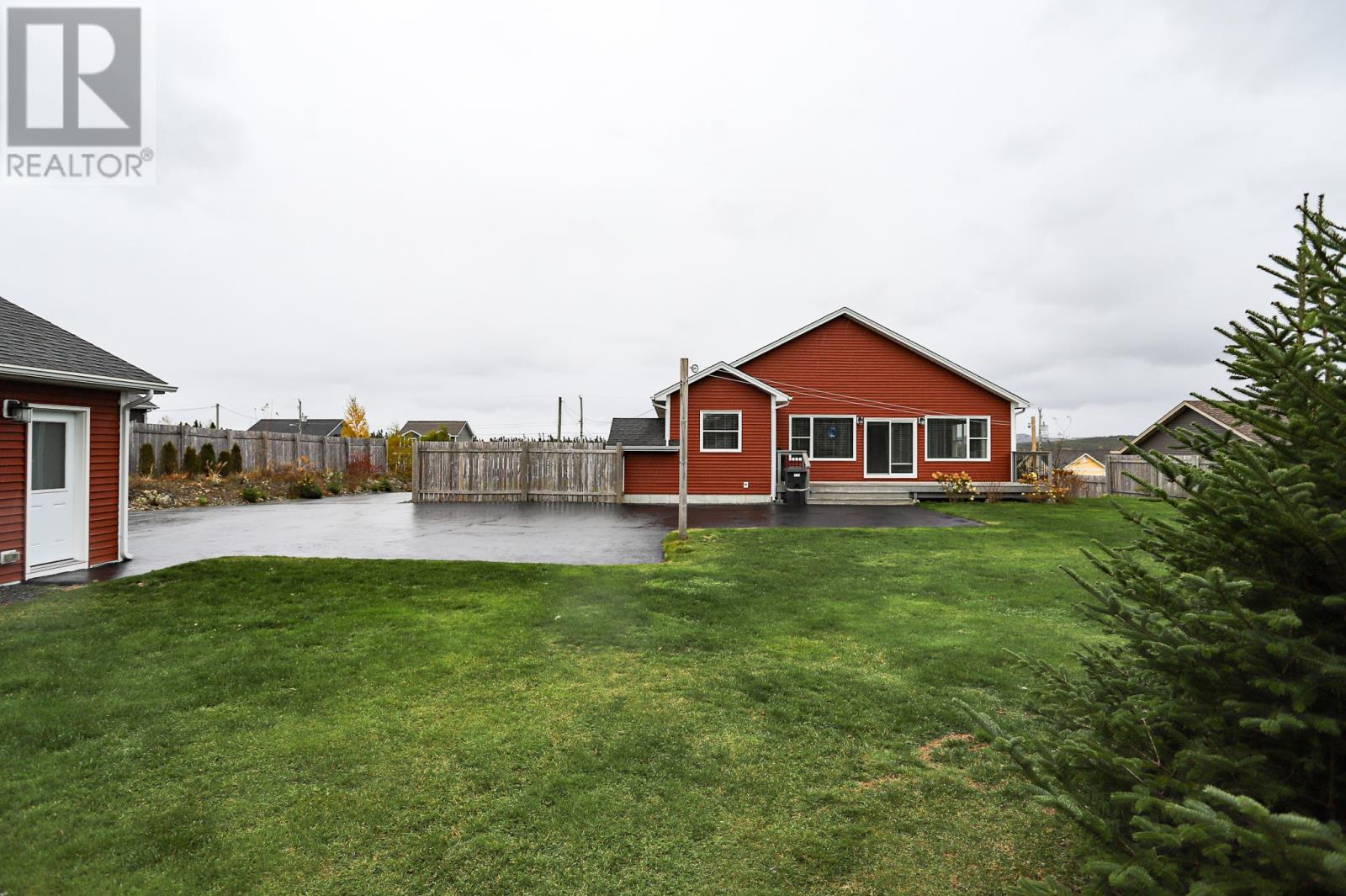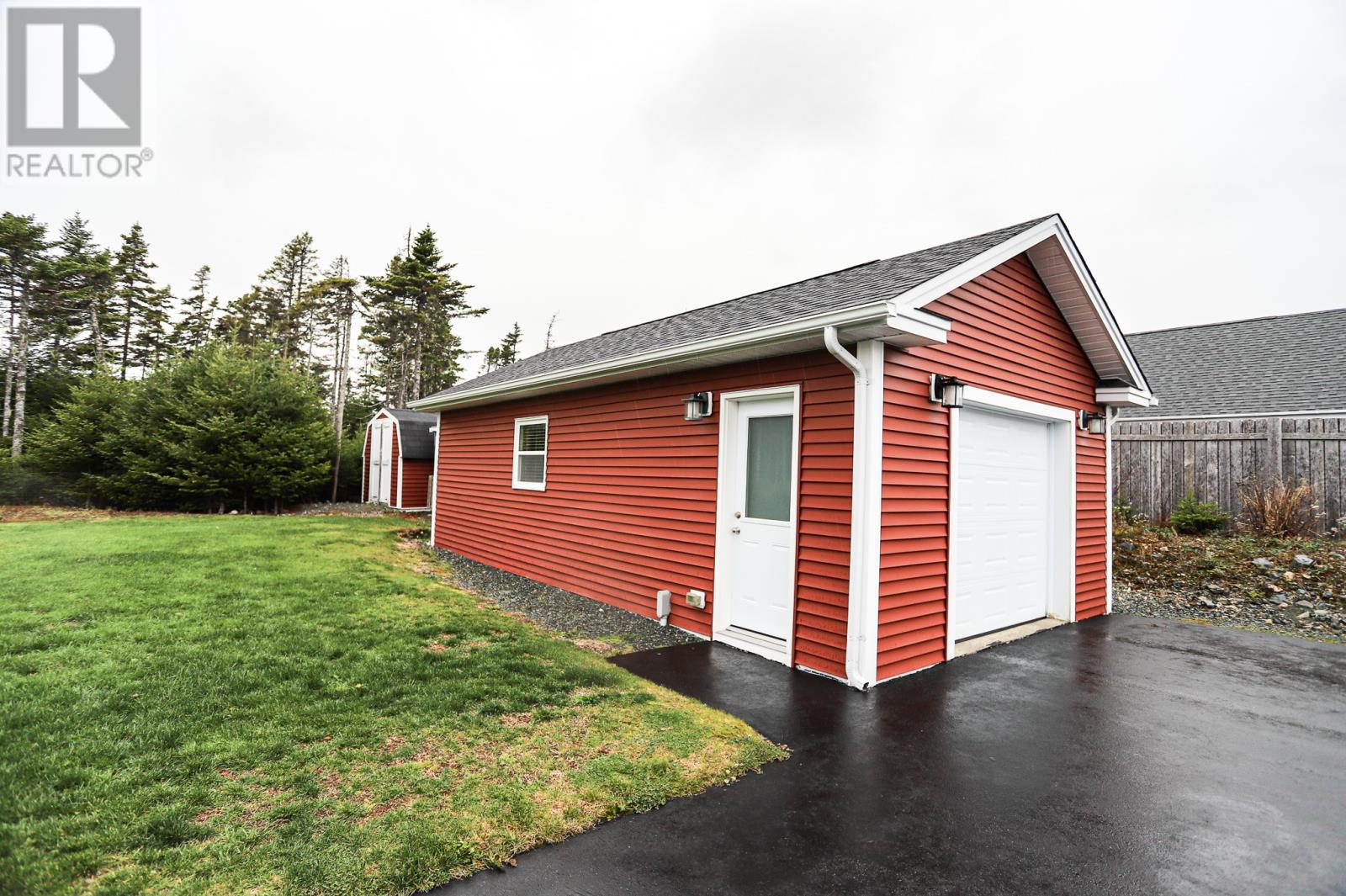4 Bedroom
3 Bathroom
3538 sqft
Bungalow
Fireplace
Air Exchanger
Baseboard Heaters, Mini-Split
Landscaped
$549,900
Stunning 3,538 sq. ft. modern home—fully developed and move-in ready! Featuring an open-concept design, wide hallways, and oversized windows, this home is bright, spacious, and inviting. The gourmet kitchen with rich cabinetry, island, and premium finishes anchors the main floor, while the living area offers beautiful views of the treed backyard. Enjoy efficient comfort with a wood stove and two mini-splits. The primary suite includes a walk-in closet and a spa-like ensuite with soaker tub and shower. A second bedroom, laundry room, and guest bath complete the main level. Downstairs offers two bedrooms, a full kitchen, second laundry, and large rec area—perfect for guests or an in-law suite. Outside features a fenced yard, gardens, apple trees, outbuildings, and a 16x30 wired garage. Includes GenerLink backup power and two years remaining on Atlantic Home Warranty. Recent rental appraisal for this home for up to $4000 a month. Great school catchments, quiet side street and quick access to Voisey’s Brook park make this the ultimate family home. There will be no conveyance of offers prior to 12pm, Thursday, November 13th. Offers to be left open until 5pm, Thursday, November 13th, 2025. (id:51189)
Property Details
|
MLS® Number
|
1292428 |
|
Property Type
|
Single Family |
|
AmenitiesNearBy
|
Recreation |
|
EquipmentType
|
None |
|
RentalEquipmentType
|
None |
|
Structure
|
Patio(s) |
Building
|
BathroomTotal
|
3 |
|
BedroomsAboveGround
|
2 |
|
BedroomsBelowGround
|
2 |
|
BedroomsTotal
|
4 |
|
Appliances
|
Dishwasher, Refrigerator, Stove, Washer, Dryer |
|
ArchitecturalStyle
|
Bungalow |
|
ConstructedDate
|
2017 |
|
ConstructionStyleAttachment
|
Detached |
|
CoolingType
|
Air Exchanger |
|
ExteriorFinish
|
Vinyl Siding |
|
FireplaceFuel
|
Wood |
|
FireplacePresent
|
Yes |
|
FireplaceType
|
Woodstove |
|
FlooringType
|
Ceramic Tile, Hardwood |
|
FoundationType
|
Poured Concrete |
|
HeatingFuel
|
Electric, Wood |
|
HeatingType
|
Baseboard Heaters, Mini-split |
|
StoriesTotal
|
1 |
|
SizeInterior
|
3538 Sqft |
|
Type
|
House |
Parking
Land
|
AccessType
|
Year-round Access |
|
Acreage
|
No |
|
LandAmenities
|
Recreation |
|
LandscapeFeatures
|
Landscaped |
|
Sewer
|
Septic Tank |
|
SizeIrregular
|
1 Acre |
|
SizeTotalText
|
1 Acre|.5 - 9.99 Acres |
|
ZoningDescription
|
Res. |
Rooms
| Level |
Type |
Length |
Width |
Dimensions |
|
Lower Level |
Porch |
|
|
11.1 x 3.10 |
|
Lower Level |
Laundry Room |
|
|
9.8 x 9.4 |
|
Lower Level |
Living Room |
|
|
10.3 x 14.1 |
|
Lower Level |
Dining Nook |
|
|
11.3 x 7.2 |
|
Lower Level |
Kitchen |
|
|
12.4 x 14.10 |
|
Lower Level |
Bath (# Pieces 1-6) |
|
|
4 Piece |
|
Lower Level |
Bedroom |
|
|
14.8 x 10.7 |
|
Lower Level |
Games Room |
|
|
18.2 x 22.10 |
|
Lower Level |
Bedroom |
|
|
12.8 x 23.6 |
|
Main Level |
Ensuite |
|
|
4 Piece |
|
Main Level |
Primary Bedroom |
|
|
13.10 x 15.11 |
|
Main Level |
Porch |
|
|
6.1 x 7.1 |
|
Main Level |
Bedroom |
|
|
12 x 12 |
|
Main Level |
Bath (# Pieces 1-6) |
|
|
4 Piece |
|
Main Level |
Laundry Room |
|
|
7.4 x 5.10 |
|
Main Level |
Living Room |
|
|
17.3 x 15.8 |
|
Main Level |
Dining Room |
|
|
17.7 x 7.5 |
|
Main Level |
Kitchen |
|
|
15.2 x 16.1 |
|
Main Level |
Porch |
|
|
7.7 x 9.11 |
https://www.realtor.ca/real-estate/29081486/32-jera-street-portugal-cove-st-philips







