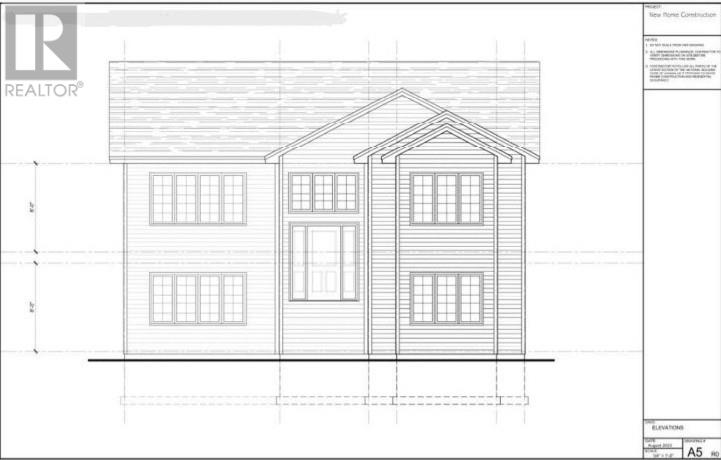243 Ladysmith Drive St. John's, Newfoundland & Labrador A1B 0L4
$597,500
Welcome to this open-concept split-entry home in one of the most family-friendly neighborhoods in the city! Located in sought-after Kenmount Terrace, this property offers both comfort and versatility — perfect for homeowners or investors alike. The main unit boasts approximately 1,200 sq. ft. of bright, inviting living space featuring an open-concept kitchen, dining, and living area that’s ideal for entertaining. Modern finishes, ample natural light, and thoughtful design create a warm and welcoming atmosphere. The spacious bedrooms and well-appointed bathroom make this home as functional as it is stylish. The two-bedroom basement apartment offers a great opportunity for rental income or multi-generational living. With its own entrance, modern layout, and full kitchen, it provides privacy and convenience for tenants or extended family. Situated near schools, parks, playgrounds, walking trails, and all major amenities. (id:51189)
Property Details
| MLS® Number | 1292299 |
| Property Type | Single Family |
| AmenitiesNearBy | Recreation, Shopping |
| EquipmentType | None |
| RentalEquipmentType | None |
Building
| BathroomTotal | 4 |
| BedroomsTotal | 5 |
| ConstructedDate | 2025 |
| ConstructionStyleAttachment | Detached |
| ConstructionStyleSplitLevel | Split Level |
| ExteriorFinish | Vinyl Siding |
| FlooringType | Mixed Flooring |
| FoundationType | Concrete |
| HeatingFuel | Electric |
| SizeInterior | 2400 Sqft |
| Type | Two Apartment House |
| UtilityWater | Municipal Water |
Land
| AccessType | Year-round Access |
| Acreage | No |
| LandAmenities | Recreation, Shopping |
| LandscapeFeatures | Partially Landscaped |
| Sewer | Municipal Sewage System |
| SizeIrregular | 50 X 100 |
| SizeTotalText | 50 X 100|under 1/2 Acre |
| ZoningDescription | Res |
Rooms
| Level | Type | Length | Width | Dimensions |
|---|---|---|---|---|
| Basement | Bath (# Pieces 1-6) | 4 pc | ||
| Basement | Not Known | 9.8 x 14.4 | ||
| Basement | Not Known | 13.4 x 11.6 | ||
| Basement | Not Known | 13.11 x 12.5 | ||
| Basement | Not Known | 8.5 x 8.11 | ||
| Basement | Laundry Room | 5 x 3.3 | ||
| Basement | Bath (# Pieces 1-6) | 4 pc | ||
| Basement | Recreation Room | 13 x 14.10 | ||
| Main Level | Bath (# Pieces 1-6) | 4 pc | ||
| Main Level | Bedroom | 10 x 10.3 | ||
| Main Level | Bedroom | 10 x 10.3 | ||
| Main Level | Ensuite | 4 pc | ||
| Main Level | Primary Bedroom | 12.11 x 13.3 | ||
| Main Level | Kitchen | 14.3 x 11.5 | ||
| Main Level | Dining Room | 8 x 10 | ||
| Main Level | Living Room | 14 x 11 |
https://www.realtor.ca/real-estate/29081069/243-ladysmith-drive-st-johns
Interested?
Contact us for more information





