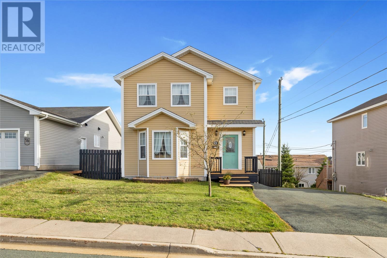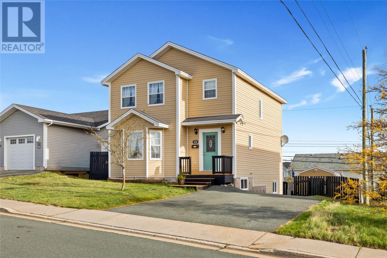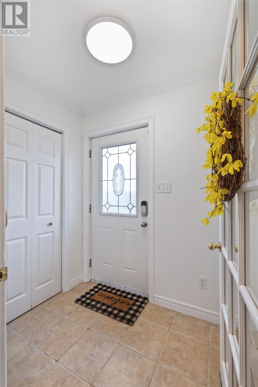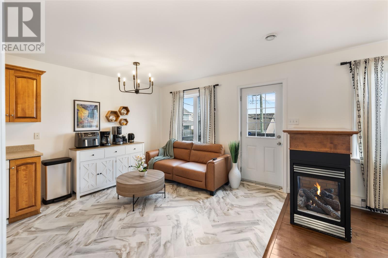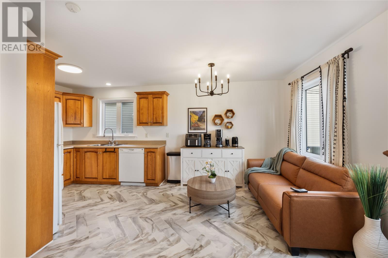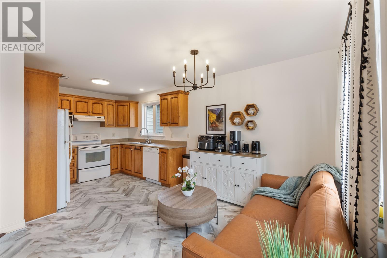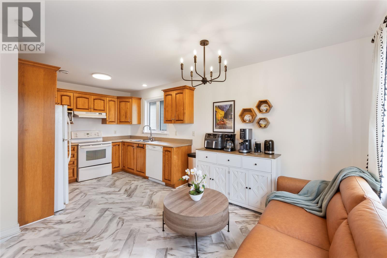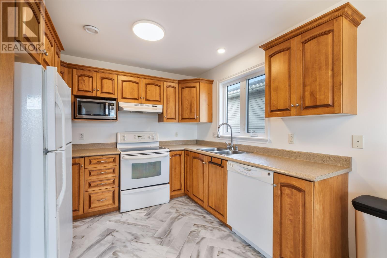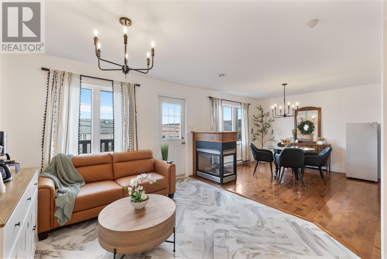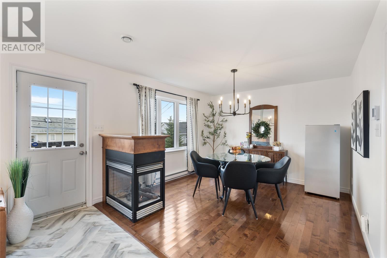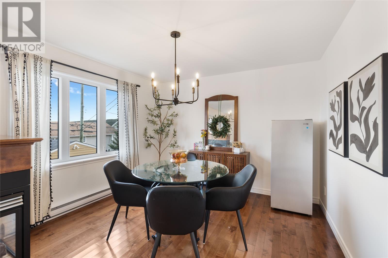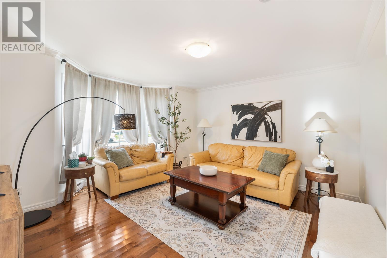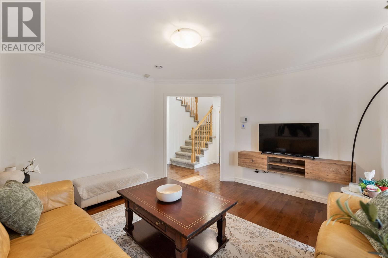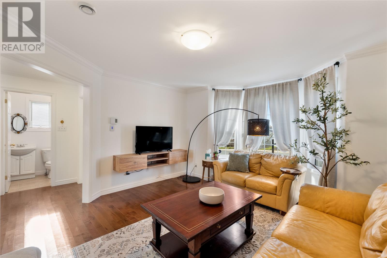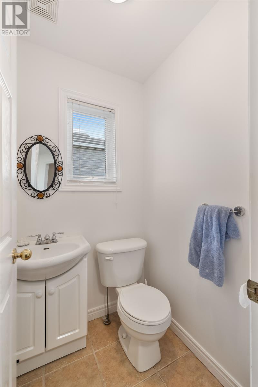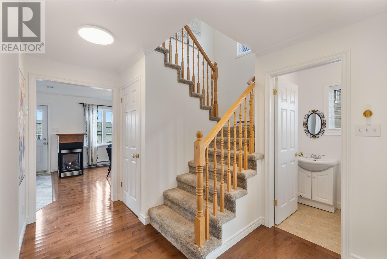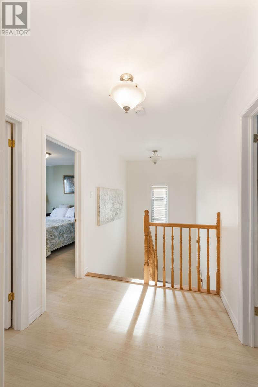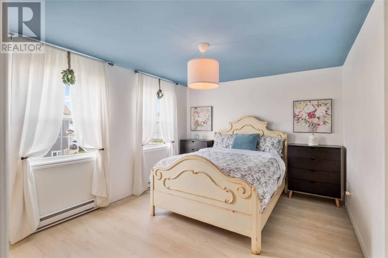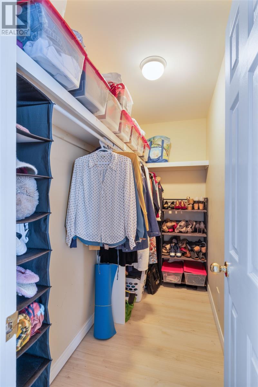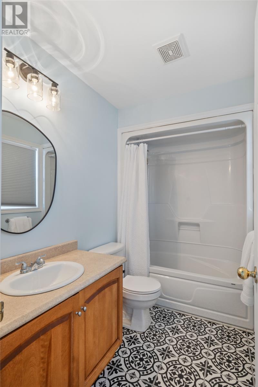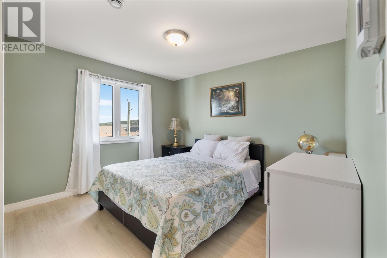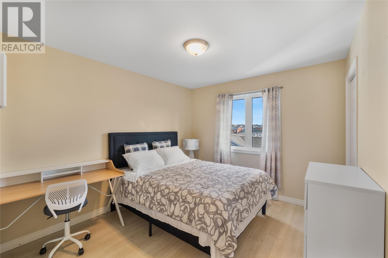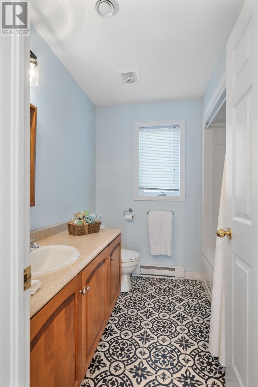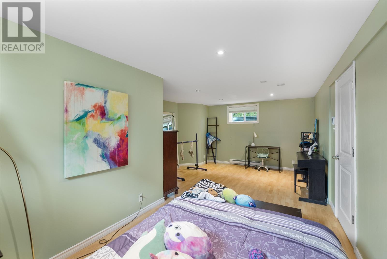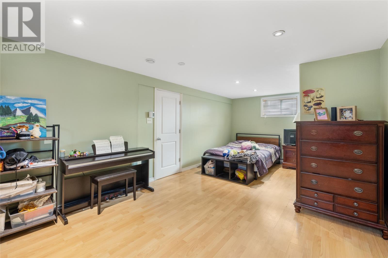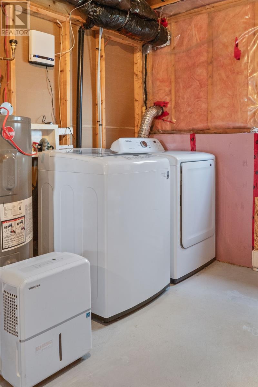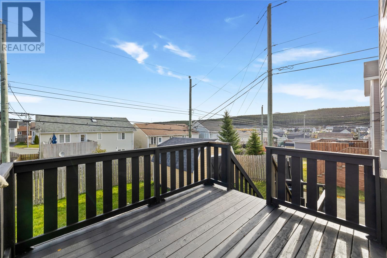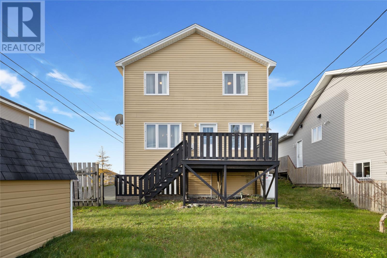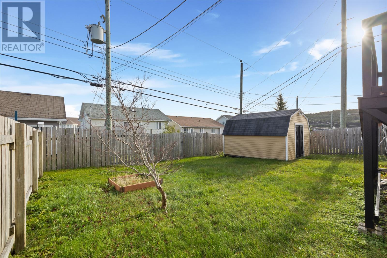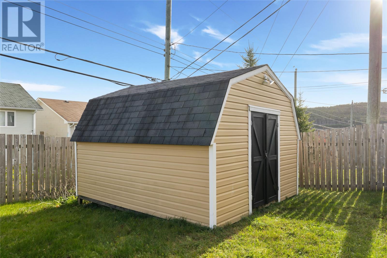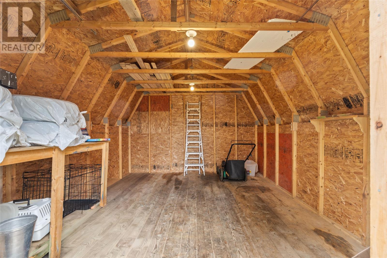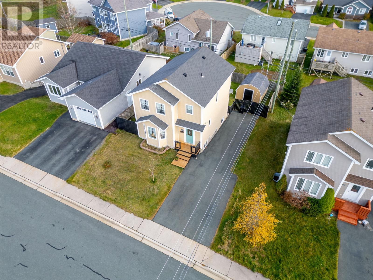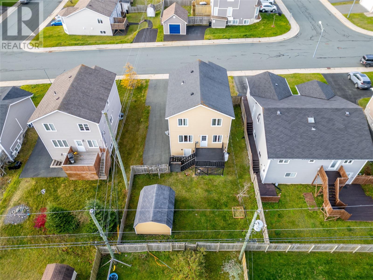14 Nonia Street St. John's, Newfoundland & Labrador A1B 5E9
$354,900
A GEM IN SOUGHT AFTER KENMOUNT TERRACE!! - Welcome to this beautifully designed two-storey home nestled in highly sought-after Kenmount Terrace. Blending modern comfort with timeless style, this residence offers an exceptional living experience for those who value space and quality. The main floor exudes warmth and elegance, featuring a cozy kitchen with a bright dining nook that opens to a stunning triple-sided fireplace — a beautiful focal point that connects the kitchen, dining, and living areas. A separate main floor living room offers additional space for relaxation or entertaining. This property offers 3 spacious bedrooms on the upper level, including a primary suite featuring a large walk-in closet and a 4 piece ensuite with tub. With 2½ baths in total, this home provides both comfort and convenience for the whole family. The partially developed lower level includes a well-sized family room, laundry area and storage with ample additional unfinished space ready to accommodate future expansion such as a home gym, office or future suite. Upgrades completed recently include; freshly painted throughout, new light fixtures and new flooring on the 2nd level and kitchen. Outside, enjoy the patio deck, fully fenced backyard complete with storage shed — perfect for kids, pets, or summer BBQs. Located close to schools and shopping - this home delivers timeless appeal in a premier St. John’s location. Due to sellers direction, the vendor will be reviewing offers on Wednesday, Nov 12th @ 4pm and will respond by 8pm. (id:51189)
Property Details
| MLS® Number | 1292298 |
| Property Type | Single Family |
| EquipmentType | Propane Tank |
| RentalEquipmentType | Propane Tank |
| StorageType | Storage Shed |
Building
| BathroomTotal | 3 |
| BedroomsAboveGround | 3 |
| BedroomsTotal | 3 |
| Appliances | Dishwasher, Refrigerator, Microwave, See Remarks, Stove, Washer, Dryer |
| ArchitecturalStyle | 2 Level |
| ConstructedDate | 2007 |
| ConstructionStyleAttachment | Detached |
| ExteriorFinish | Vinyl Siding |
| FireplacePresent | Yes |
| FlooringType | Hardwood, Laminate, Mixed Flooring |
| FoundationType | Poured Concrete |
| HalfBathTotal | 1 |
| HeatingFuel | Electric, Propane |
| HeatingType | Baseboard Heaters |
| StoriesTotal | 2 |
| SizeInterior | 2360 Sqft |
| Type | House |
| UtilityWater | Municipal Water |
Land
| AccessType | Year-round Access |
| Acreage | No |
| FenceType | Fence |
| LandscapeFeatures | Landscaped |
| Sewer | Municipal Sewage System |
| SizeIrregular | 49.21 X 98.42 X 49.21 X 98.42 |
| SizeTotalText | 49.21 X 98.42 X 49.21 X 98.42|under 1/2 Acre |
| ZoningDescription | Res |
Rooms
| Level | Type | Length | Width | Dimensions |
|---|---|---|---|---|
| Second Level | Bath (# Pieces 1-6) | 7.33 x 7.25 | ||
| Second Level | Bath (# Pieces 1-6) | 4PC | ||
| Second Level | Bedroom | 11.25 x 10.64 | ||
| Second Level | Bedroom | 11.25 x 10.08 | ||
| Second Level | Ensuite | 8.33 x 5.25 | ||
| Second Level | Ensuite | 4PC | ||
| Second Level | Other | 8.64 x 4.08 | ||
| Second Level | Primary Bedroom | 13.92 x 11.25 | ||
| Lower Level | Recreation Room | 21.33 x 11.5 | ||
| Lower Level | Other | 7 x 6.83 | ||
| Lower Level | Other | 23.25 x 11 | ||
| Main Level | Bath (# Pieces 1-6) | 7.33 x 7.25 | ||
| Main Level | Bath (# Pieces 1-6) | 2PC | ||
| Main Level | Living Room | 13.64 x 11.25 | ||
| Main Level | Dining Nook | 13.92 x 12.25 | ||
| Main Level | Kitchen | 18.25 x 9 | ||
| Main Level | Foyer | 6.42 x 4.83 |
https://www.realtor.ca/real-estate/29079526/14-nonia-street-st-johns
Interested?
Contact us for more information
